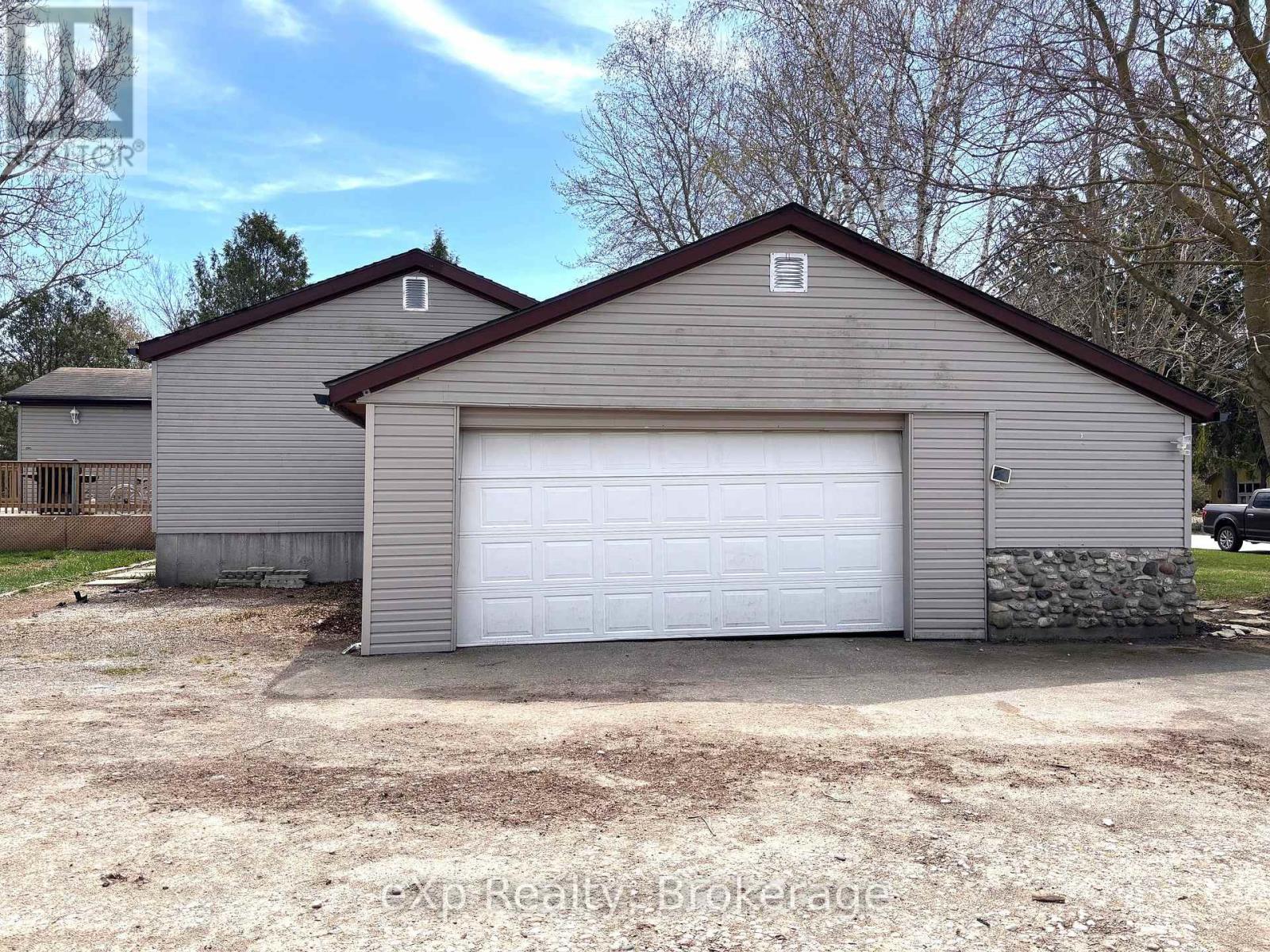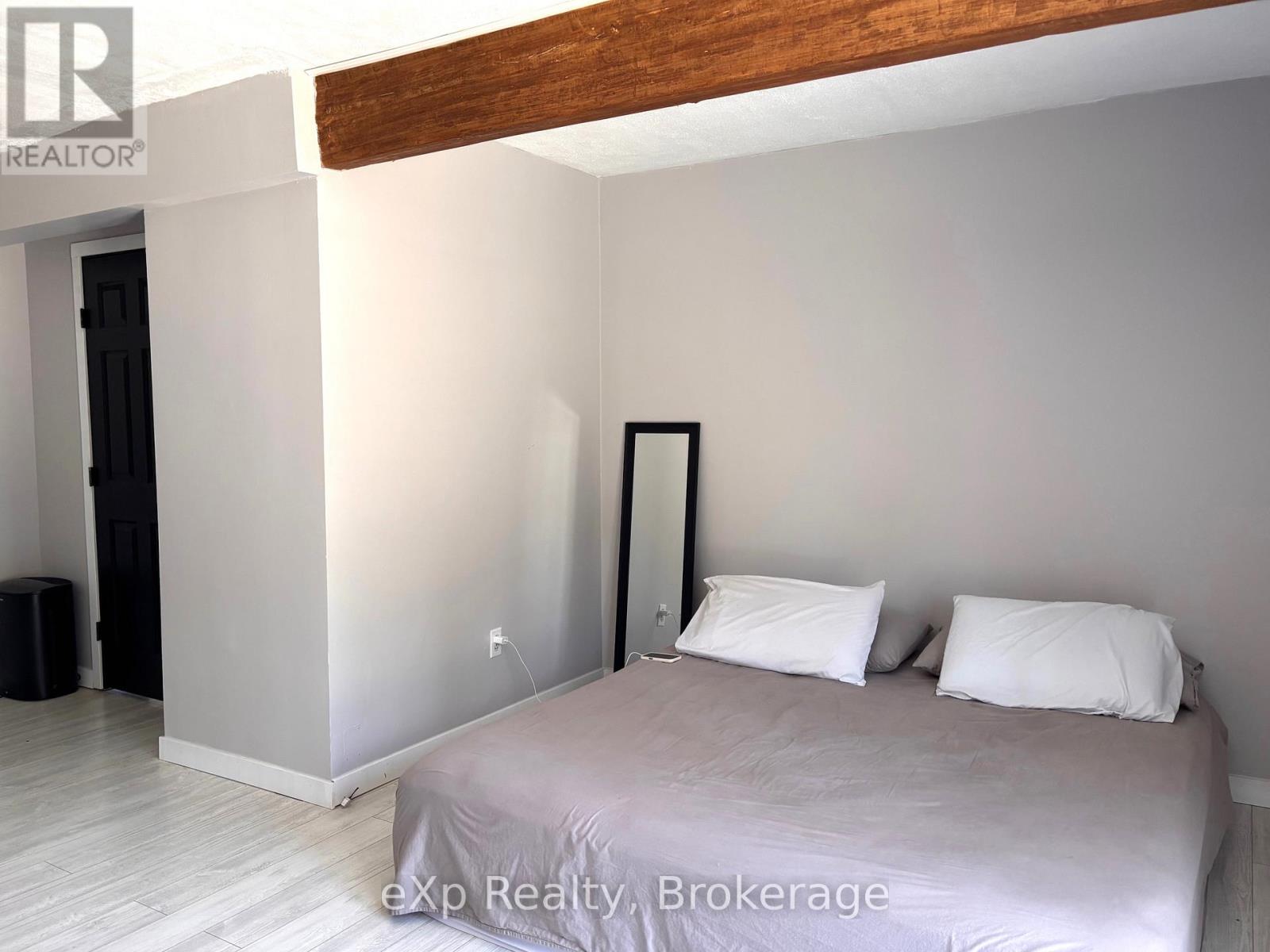4 Bedroom
2 Bathroom
1100 - 1500 sqft
Raised Bungalow
Fireplace
Central Air Conditioning
Forced Air
Landscaped
$649,900
Situated in a small community just a short drive from larger towns, this raised bungalow offers both comfort and convenience. With an attached double garage and a detached insulated shop measuring 30 x 40 feet, complete with hydro, cement floor, and plumbing for a bathroom, this property is perfect for those seeking ample space and functionality. Situated on a half-acre lot, the home benefits from having an elementary school next door, making it an ideal location for young families. The bungalow has seen several recent improvements, enhancing both its aesthetics and practicality. Updated features include a new sun deck for outdoor leisure, updated gutters and eaves for improved water management, new interior doors on the main floor for a fresh look, new lighting fixtures adding a modern touch, new toilet, flooring, and tub in the main bathroom, new trim and kitchen flooring for a contemporary feel, new kitchen countertop coming soon, new flooring in the main floor bedrooms, most of interior freshly painted for a clean and bright environment, and electrical panel inspected by a certified electrician for safety. The bright and open concept main living area is perfect for family gatherings and entertaining guests. The spacious primary bedroom includes a walkout to the deck, providing a serene spot for morning coffee or evening relaxation. Two additional good-sized bedrooms and a conveniently located laundry in the main floor bathroom complete the upper level. Downstairs, the generous-sized rec room features a cozy pellet stove, creating a warm and inviting atmosphere. The fourth bedroom, 3 pc. bath and ample storage space ensure that this home can accommodate all your needs. This raised bungalow, with its numerous upgrades and thoughtful design, provides a wonderful opportunity for families looking to settle in a welcoming community. (id:49269)
Open House
This property has open houses!
Starts at:
1:00 pm
Ends at:
2:30 pm
Property Details
|
MLS® Number
|
X12129479 |
|
Property Type
|
Single Family |
|
Community Name
|
West Grey |
|
AmenitiesNearBy
|
Park, Schools |
|
CommunityFeatures
|
Community Centre |
|
Features
|
Wooded Area |
|
ParkingSpaceTotal
|
12 |
|
Structure
|
Deck, Workshop |
Building
|
BathroomTotal
|
2 |
|
BedroomsAboveGround
|
3 |
|
BedroomsBelowGround
|
1 |
|
BedroomsTotal
|
4 |
|
Appliances
|
Water Heater, Blinds, Dishwasher, Dryer, Garage Door Opener, Stove, Washer, Window Coverings, Refrigerator |
|
ArchitecturalStyle
|
Raised Bungalow |
|
BasementDevelopment
|
Finished |
|
BasementType
|
N/a (finished) |
|
ConstructionStyleAttachment
|
Detached |
|
CoolingType
|
Central Air Conditioning |
|
ExteriorFinish
|
Vinyl Siding, Stone |
|
FireplaceFuel
|
Pellet |
|
FireplacePresent
|
Yes |
|
FireplaceTotal
|
1 |
|
FireplaceType
|
Stove |
|
FoundationType
|
Poured Concrete |
|
HeatingFuel
|
Propane |
|
HeatingType
|
Forced Air |
|
StoriesTotal
|
1 |
|
SizeInterior
|
1100 - 1500 Sqft |
|
Type
|
House |
|
UtilityWater
|
Drilled Well |
Parking
Land
|
Acreage
|
No |
|
LandAmenities
|
Park, Schools |
|
LandscapeFeatures
|
Landscaped |
|
Sewer
|
Septic System |
|
SizeDepth
|
165 Ft |
|
SizeFrontage
|
132 Ft |
|
SizeIrregular
|
132 X 165 Ft |
|
SizeTotalText
|
132 X 165 Ft |
|
SurfaceWater
|
River/stream |
|
ZoningDescription
|
R1a |
Rooms
| Level |
Type |
Length |
Width |
Dimensions |
|
Basement |
Utility Room |
2.8 m |
2.59 m |
2.8 m x 2.59 m |
|
Basement |
Recreational, Games Room |
6.93 m |
6.26 m |
6.93 m x 6.26 m |
|
Basement |
Bedroom |
3.32 m |
3.34 m |
3.32 m x 3.34 m |
|
Basement |
Other |
3.58 m |
2.75 m |
3.58 m x 2.75 m |
|
Basement |
Bathroom |
2.89 m |
2.08 m |
2.89 m x 2.08 m |
|
Main Level |
Kitchen |
6.78 m |
3.52 m |
6.78 m x 3.52 m |
|
Main Level |
Living Room |
4.87 m |
3.61 m |
4.87 m x 3.61 m |
|
Main Level |
Bathroom |
3.55 m |
2.26 m |
3.55 m x 2.26 m |
|
Main Level |
Bedroom |
3.55 m |
3.94 m |
3.55 m x 3.94 m |
|
Main Level |
Bedroom |
4.28 m |
3.55 m |
4.28 m x 3.55 m |
|
Main Level |
Bedroom |
5.77 m |
4.8 m |
5.77 m x 4.8 m |
Utilities
https://www.realtor.ca/real-estate/28271620/572-louisa-street-west-grey-west-grey



























