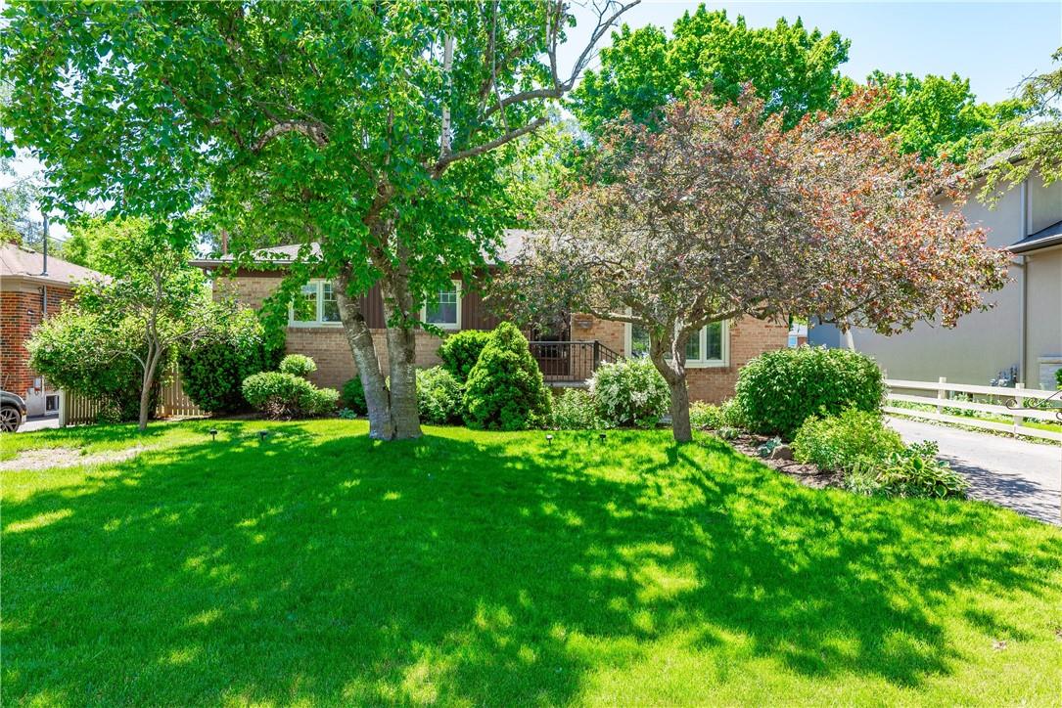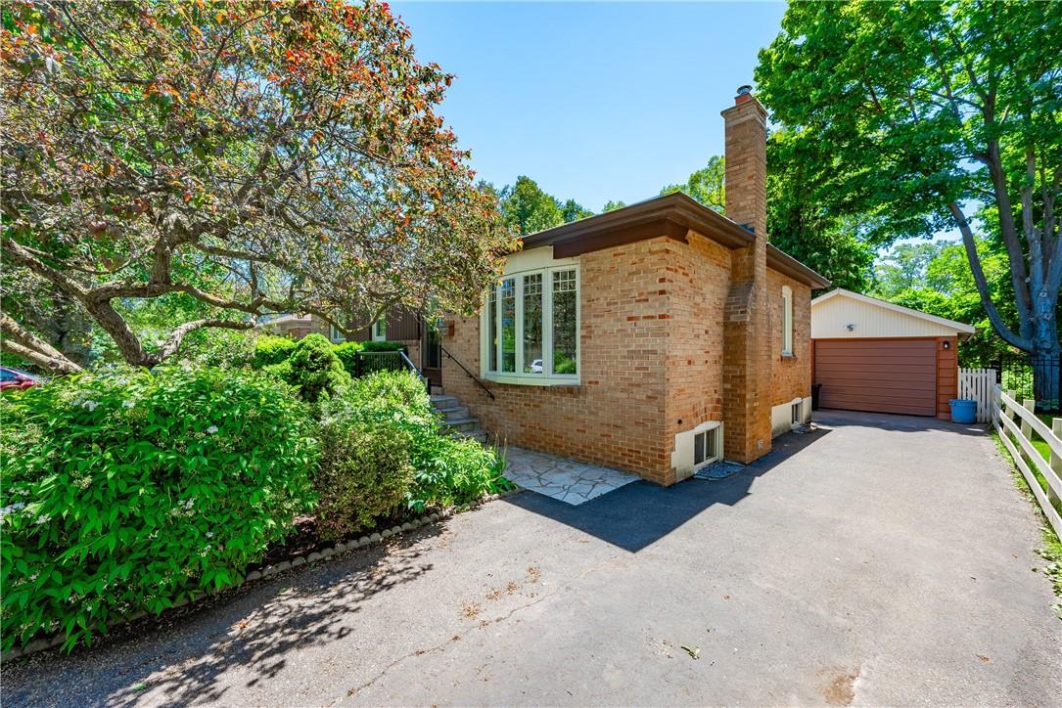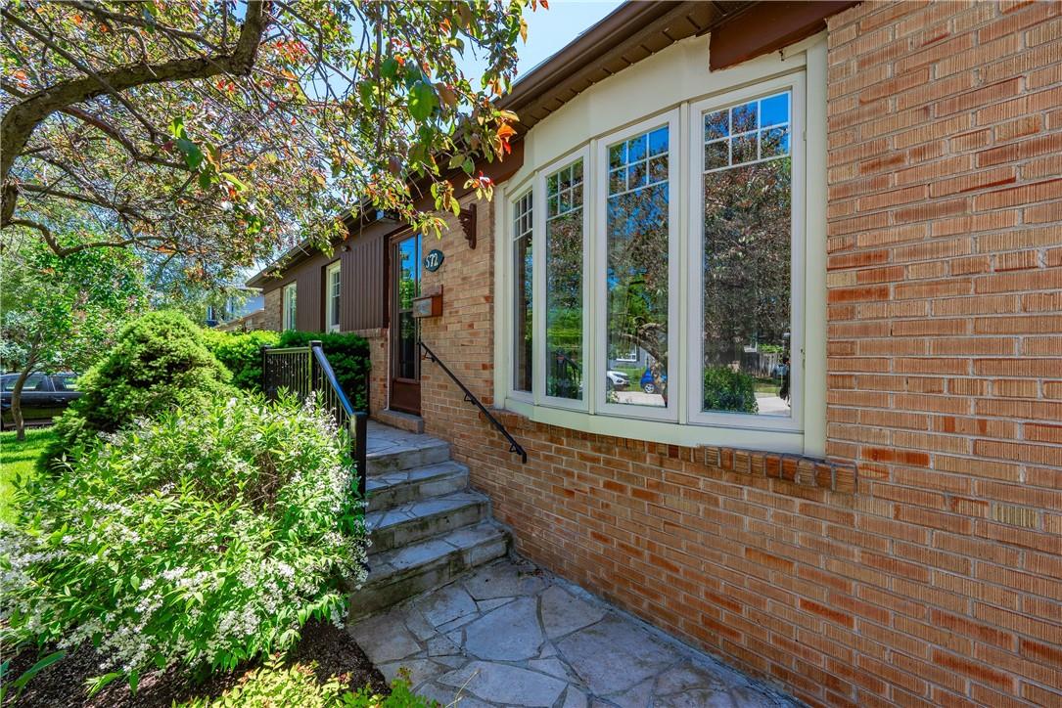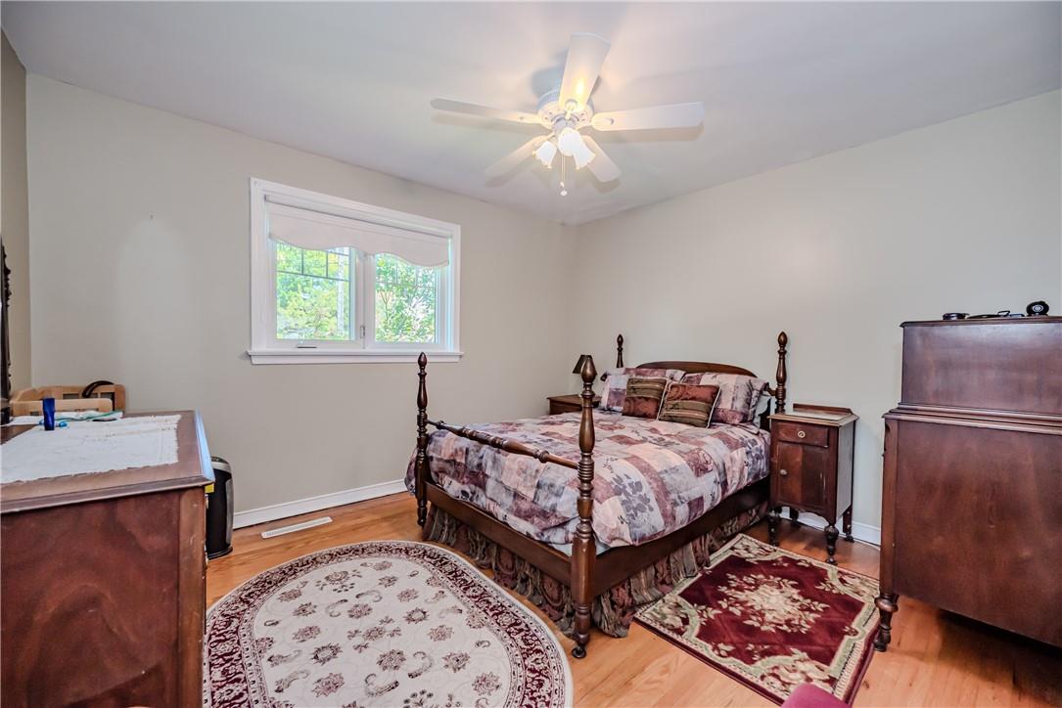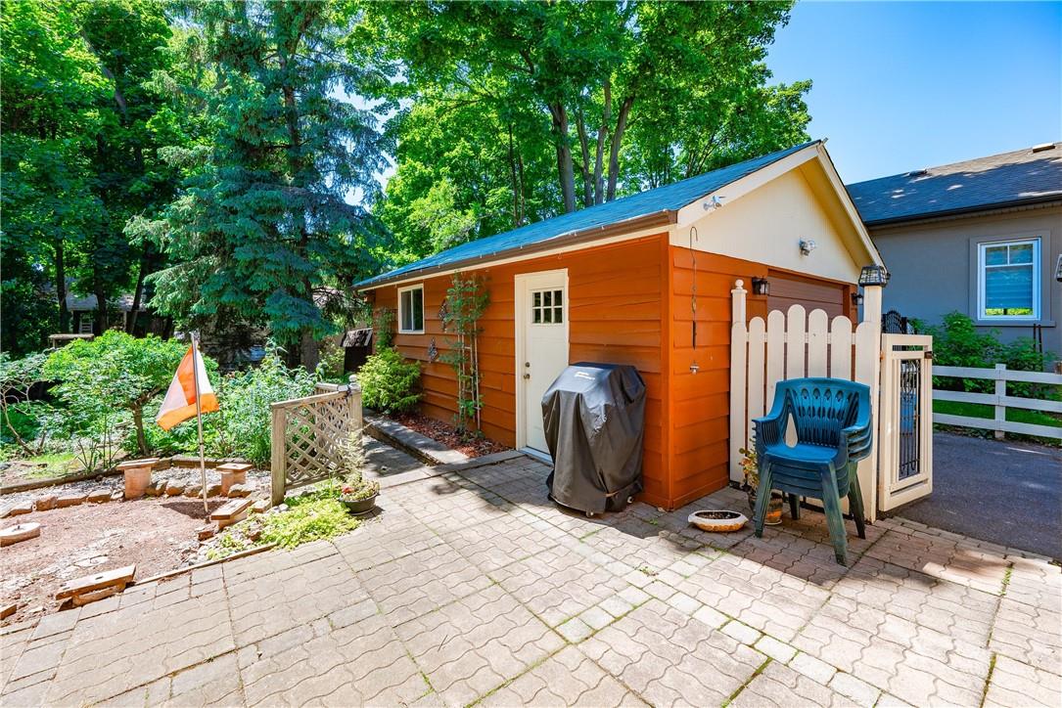416-218-8800
admin@hlfrontier.com
572 Wolsey Crescent Oakville, Ontario L6L 4W4
3 Bedroom
2 Bathroom
1037 sqft
Bungalow
Fireplace
Central Air Conditioning
Forced Air
$1,399,900
WELCOME TO 572 WOLSEY CRESCENT, Nestled on a quiet crescent in the heart of West Oakville. This charming home boasts an impressive 60 x 125 lot size, offering 3+1 bedrooms, 2 bathrooms, a detached garage, and ample parking for 4 vehicles. Enjoy the privacy of a secluded backyard oasis surrounded by mature trees. Located close to schools, parks, Coronation Park, Bronte Park, Lake Ontario, and downtown Oakville. With new custom homes emerging in the area, this is a rare opportunity to invest in a thriving neighborhood within an established community. (id:49269)
Property Details
| MLS® Number | H4195465 |
| Property Type | Single Family |
| Amenities Near By | Public Transit, Schools |
| Community Features | Quiet Area |
| Equipment Type | Water Heater |
| Features | Park Setting, Park/reserve, Double Width Or More Driveway, Paved Driveway |
| Parking Space Total | 5 |
| Rental Equipment Type | Water Heater |
Building
| Bathroom Total | 2 |
| Bedrooms Above Ground | 3 |
| Bedrooms Total | 3 |
| Appliances | Dishwasher, Dryer, Refrigerator, Stove, Washer & Dryer |
| Architectural Style | Bungalow |
| Basement Development | Finished |
| Basement Type | Full (finished) |
| Constructed Date | 1957 |
| Construction Style Attachment | Detached |
| Cooling Type | Central Air Conditioning |
| Exterior Finish | Brick |
| Fireplace Fuel | Gas |
| Fireplace Present | Yes |
| Fireplace Type | Other - See Remarks |
| Foundation Type | Block |
| Heating Fuel | Natural Gas |
| Heating Type | Forced Air |
| Stories Total | 1 |
| Size Exterior | 1037 Sqft |
| Size Interior | 1037 Sqft |
| Type | House |
| Utility Water | Municipal Water |
Parking
| Detached Garage |
Land
| Acreage | No |
| Land Amenities | Public Transit, Schools |
| Sewer | Municipal Sewage System |
| Size Depth | 125 Ft |
| Size Frontage | 60 Ft |
| Size Irregular | 60 X 125 |
| Size Total Text | 60 X 125|under 1/2 Acre |
| Zoning Description | Rl3-0 |
Rooms
| Level | Type | Length | Width | Dimensions |
|---|---|---|---|---|
| Basement | Storage | 11' 8'' x 10' 11'' | ||
| Basement | Utility Room | 11' 11'' x 11' 7'' | ||
| Basement | Additional Bedroom | 13' 0'' x 10' 11'' | ||
| Basement | Additional Bedroom | 11' 11'' x 11' 4'' | ||
| Basement | 3pc Bathroom | 7' 1'' x 4' 11'' | ||
| Basement | Recreation Room | 22' 9'' x 15' 7'' | ||
| Ground Level | Bedroom | 11' 10'' x 8' 10'' | ||
| Ground Level | Bedroom | 9' 6'' x 11' 2'' | ||
| Ground Level | Primary Bedroom | 12' 7'' x 11' 2'' | ||
| Ground Level | 3pc Bathroom | 7' 10'' x 4' 11'' | ||
| Ground Level | Kitchen | 10' 6'' x 7' 10'' | ||
| Ground Level | Dining Room | 8' 5'' x 12' 0'' | ||
| Ground Level | Living Room | 15' 6'' x 10' 10'' |
https://www.realtor.ca/real-estate/26977261/572-wolsey-crescent-oakville
Interested?
Contact us for more information

