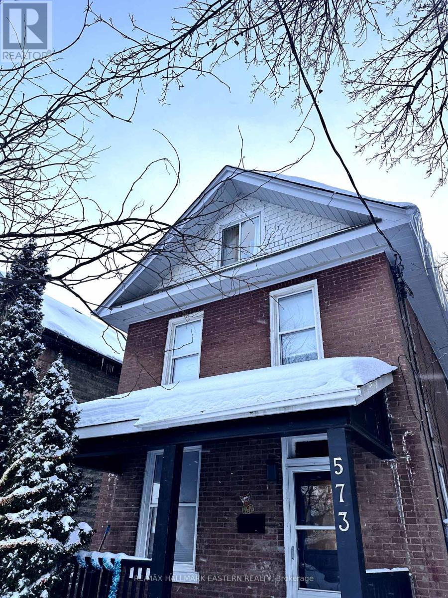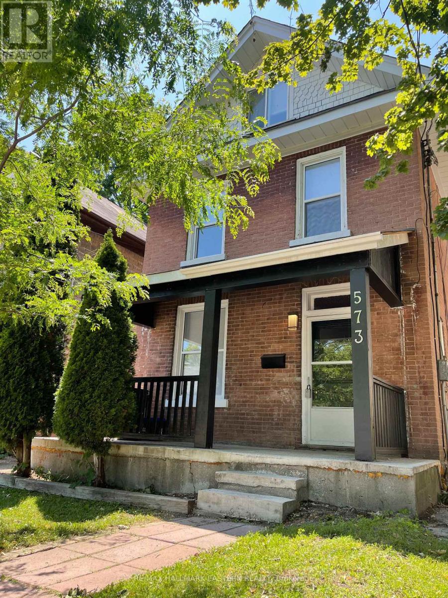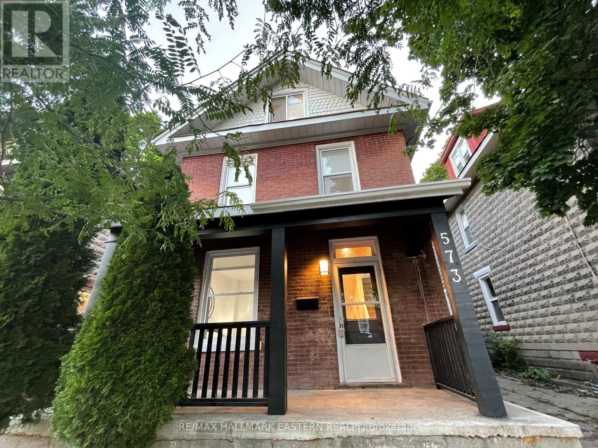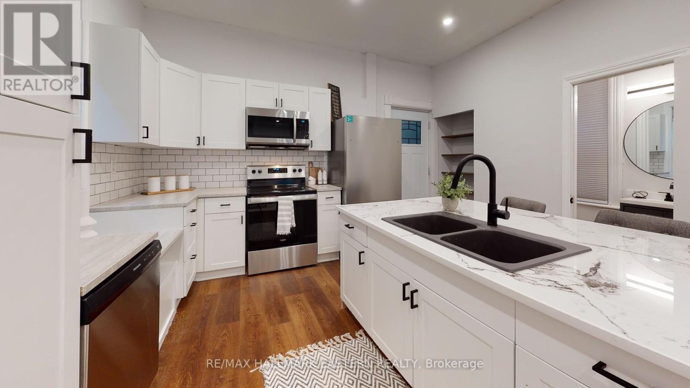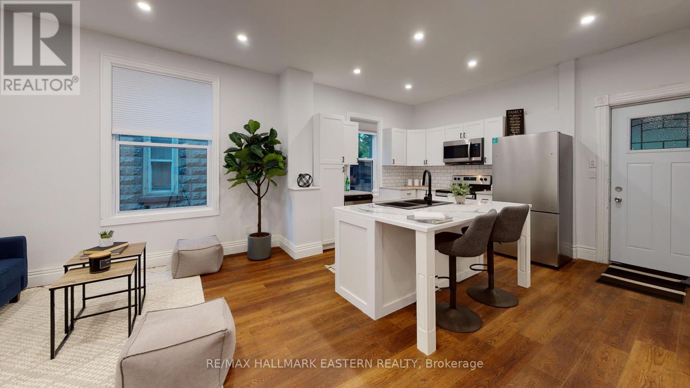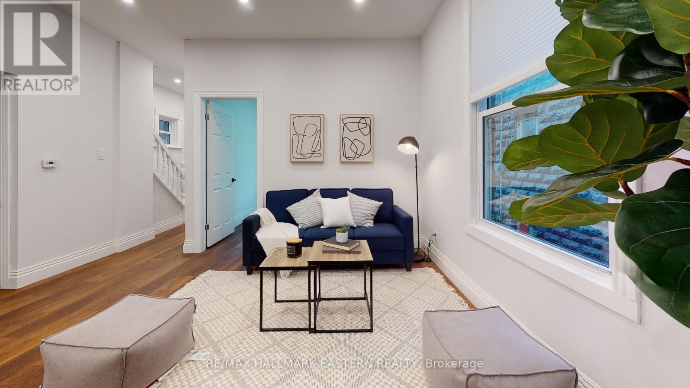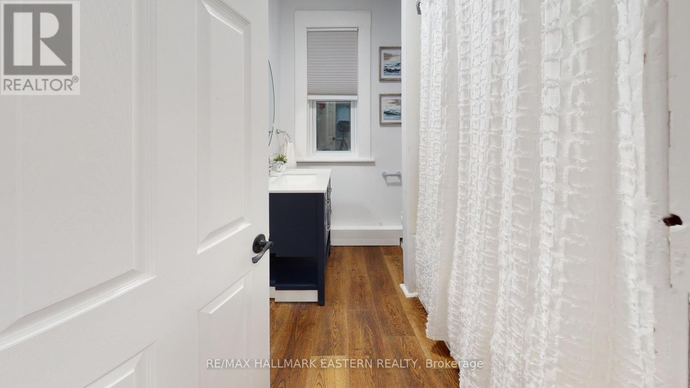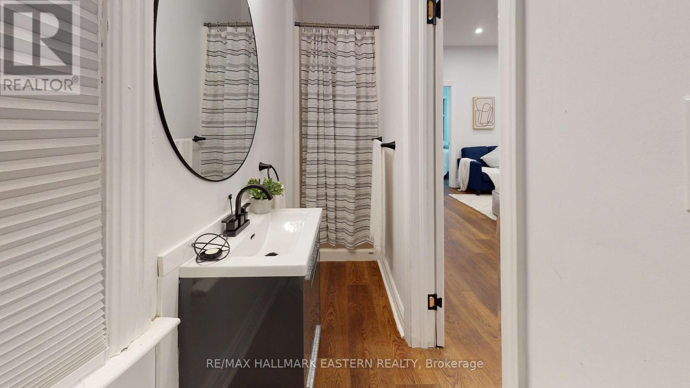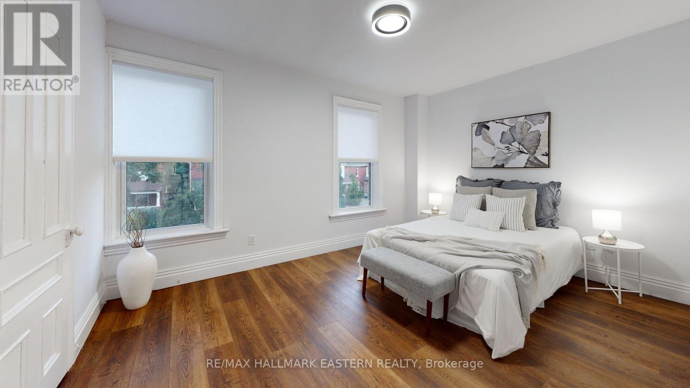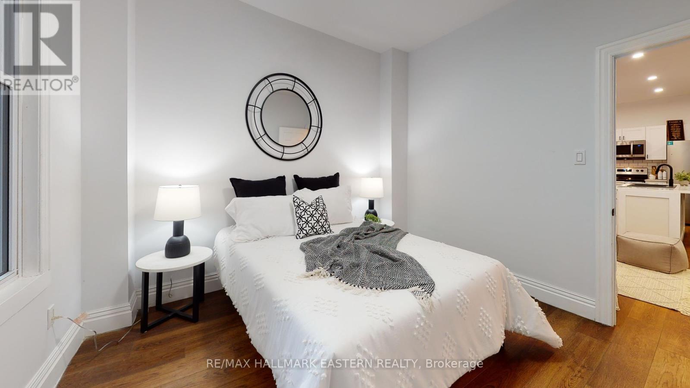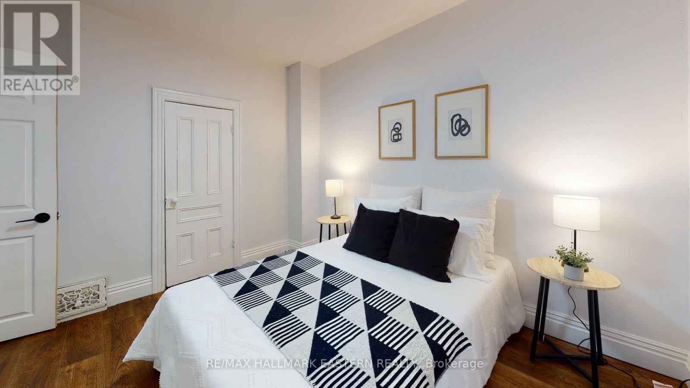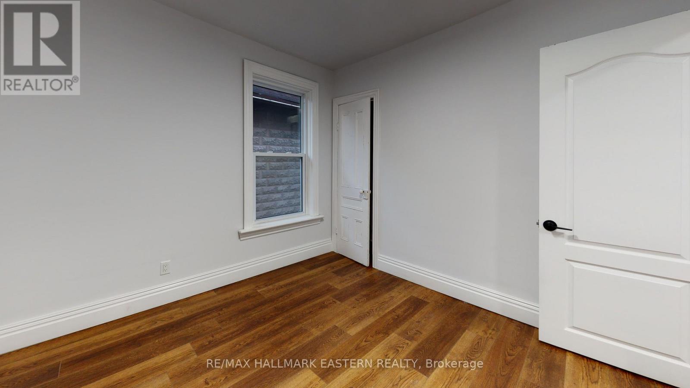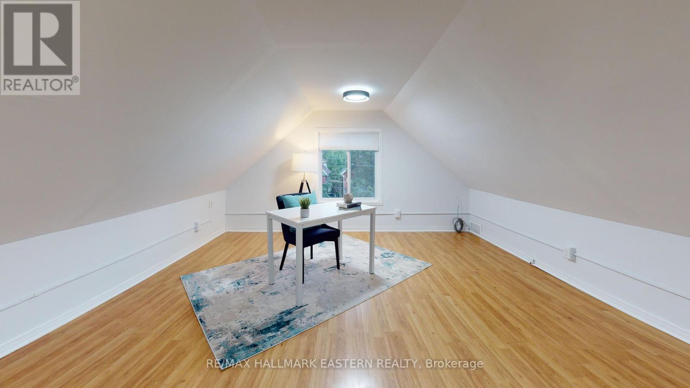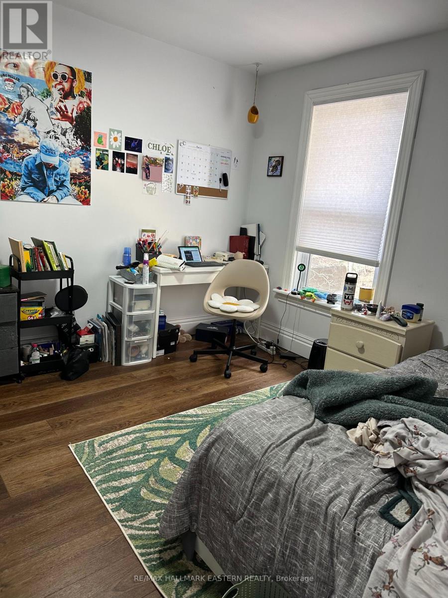5 Bedroom
2 Bathroom
1500 - 2000 sqft
Central Air Conditioning
Forced Air
$569,900
Attention Real Estate Investors or 1-st Time Buyers! Make sure you Watch the Short Video Attached ! Centrally located this beautiful home has been renovated and is move in ready. Main Floor offers high ceilings, open concept Living Room / Kitchen. New renovated kitchen with an island and a breakfast bar great for entertaining. Main Floor has been upgraded with LED pot lights, Spacious bedroom with a large window and a three-piece bathroom on the main floor. Second level offers three additional bedrooms, near vinyl plank floors throughout, Full bathroom with new vanity. The attic has been finished into an additional bedroom and a large living space. Offers three parking spaces, deck off the kitchen. Updated vinyl windows, newer shingles, high efficiency gas furnace, central air. Located across from the Rotary Bike Trail that leads you to Trent University, Short walk to downtown and city core, Trent and city bus express just around the corner. Don't miss this opportunity. (id:49269)
Property Details
|
MLS® Number
|
X11972697 |
|
Property Type
|
Single Family |
|
Community Name
|
Downtown |
|
AmenitiesNearBy
|
Hospital, Public Transit, Schools |
|
Features
|
Sloping |
|
ParkingSpaceTotal
|
1 |
Building
|
BathroomTotal
|
2 |
|
BedroomsAboveGround
|
5 |
|
BedroomsTotal
|
5 |
|
Age
|
100+ Years |
|
Appliances
|
Dishwasher, Dryer, Microwave, Range, Stove, Washer, Refrigerator |
|
BasementDevelopment
|
Unfinished |
|
BasementType
|
Full (unfinished) |
|
ConstructionStyleAttachment
|
Detached |
|
CoolingType
|
Central Air Conditioning |
|
ExteriorFinish
|
Brick, Stone |
|
FoundationType
|
Block |
|
HeatingFuel
|
Natural Gas |
|
HeatingType
|
Forced Air |
|
StoriesTotal
|
3 |
|
SizeInterior
|
1500 - 2000 Sqft |
|
Type
|
House |
|
UtilityWater
|
Municipal Water |
Land
|
Acreage
|
No |
|
LandAmenities
|
Hospital, Public Transit, Schools |
|
Sewer
|
Sanitary Sewer |
|
SizeDepth
|
124 Ft |
|
SizeFrontage
|
29 Ft ,1 In |
|
SizeIrregular
|
29.1 X 124 Ft |
|
SizeTotalText
|
29.1 X 124 Ft|under 1/2 Acre |
|
ZoningDescription
|
R1- Residential |
Rooms
| Level |
Type |
Length |
Width |
Dimensions |
|
Second Level |
Bedroom |
4.29 m |
3.15 m |
4.29 m x 3.15 m |
|
Second Level |
Bedroom 2 |
3.17 m |
2.84 m |
3.17 m x 2.84 m |
|
Second Level |
Bedroom 3 |
3.17 m |
3.33 m |
3.17 m x 3.33 m |
|
Second Level |
Bathroom |
|
|
Measurements not available |
|
Third Level |
Bedroom 4 |
9.91 m |
4.34 m |
9.91 m x 4.34 m |
|
Main Level |
Foyer |
3.53 m |
1.93 m |
3.53 m x 1.93 m |
|
Main Level |
Living Room |
5.26 m |
3.4 m |
5.26 m x 3.4 m |
|
Main Level |
Kitchen |
4.24 m |
3.45 m |
4.24 m x 3.45 m |
|
Main Level |
Bathroom |
|
|
Measurements not available |
|
Main Level |
Bedroom |
3.26 m |
3.38 m |
3.26 m x 3.38 m |
Utilities
|
Cable
|
Installed |
|
Sewer
|
Installed |
https://www.realtor.ca/real-estate/27915331/573-bethune-street-peterborough-downtown-downtown

