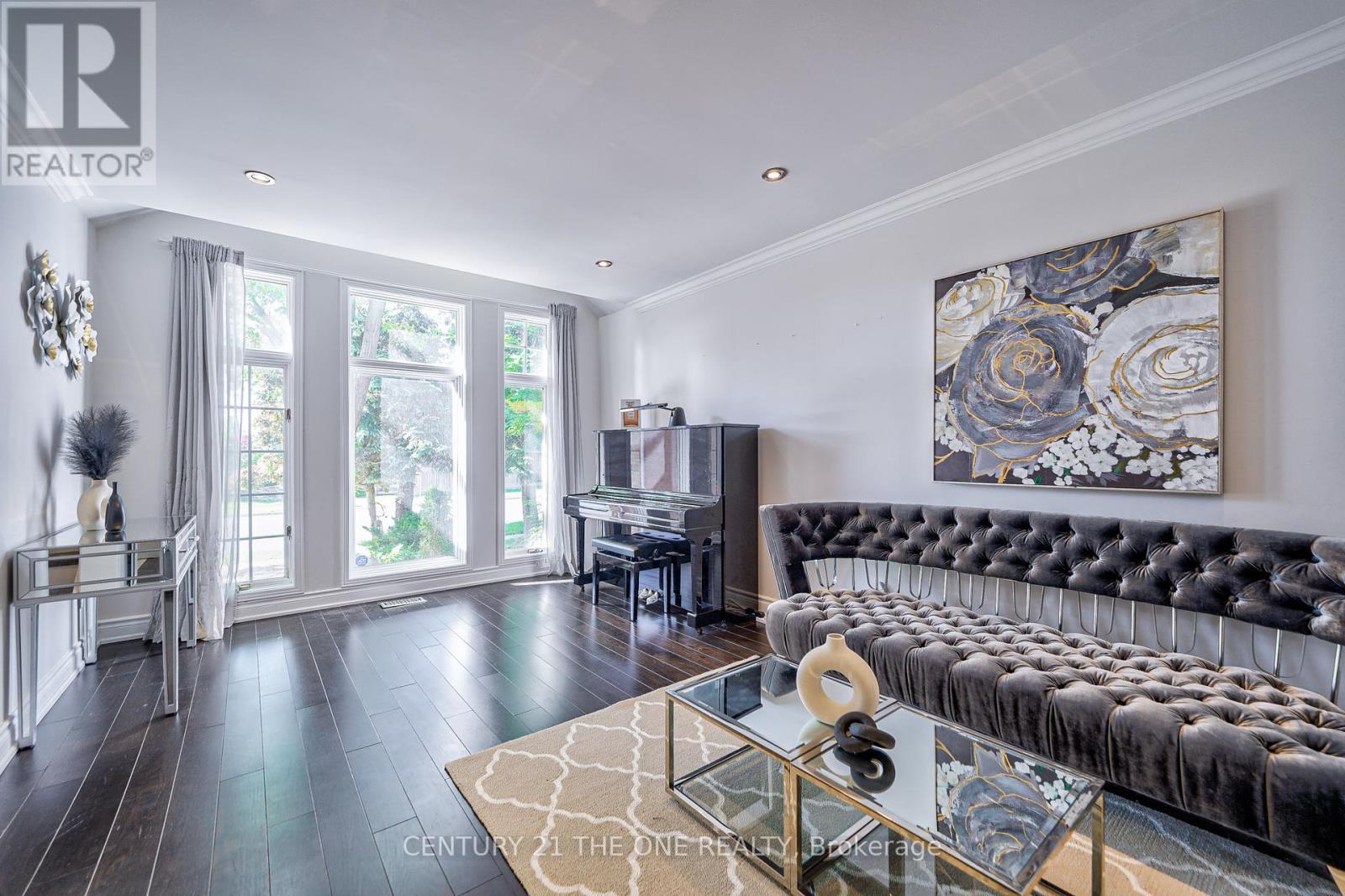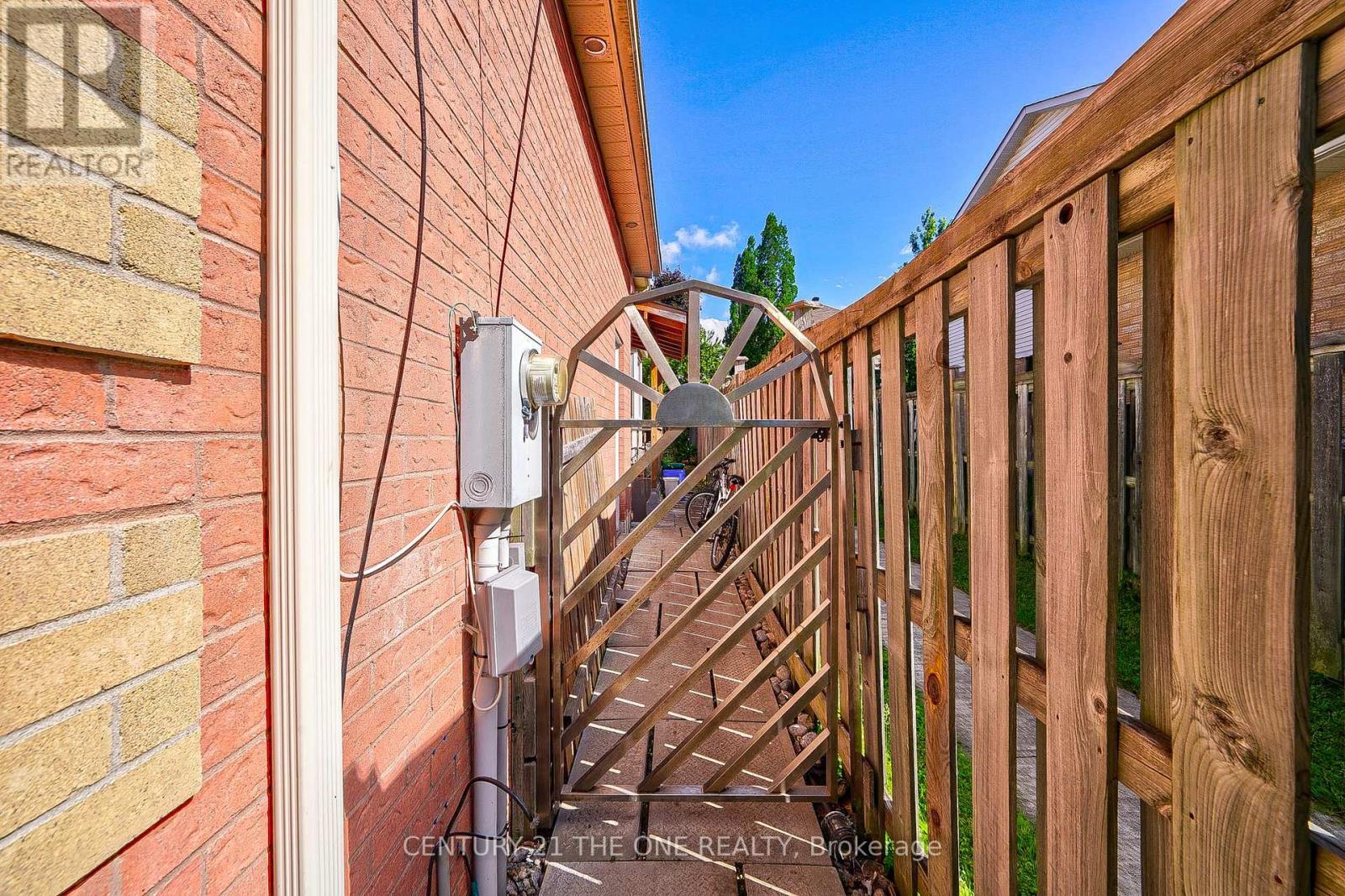6 Bedroom
4 Bathroom
Fireplace
Central Air Conditioning
Forced Air
Landscaped
$1,699,000
Prestigious Sunning 4+2 Bdr Family Home In Desirable Unionville Community. Over 4000 Sqft Living Space.South Facing Sun-Filled W/ Approx 50' Wide Lot. Functional Layout With No Waste Of Space.This Home Have Been Fully Updated Spent $$$ In Renovations (21). Just To Name A Few: Freshly Paint. Hardwood Floor (21), All Smooth Ceiling & Pot Light Thru Out On Main, Living Room Have Features Huge Floor To Ceiling Terrace Windows Over Looks Front Garden, Custom Electrical Fireplace & Accent Wall (21) In Family Room, W/ Huge Window Overlooks Backyard Patio. Open Concept Chefs Kitchen W/S.S. Appliances. Newly Installed Quartz Countertop, Custom Cabinetry, Water Purifier Can W/O To Backyard from Breakfast Area. Upstairs, You'll Find 4 Generously Sized Bedrooms All W/ Double Closet. The Master Bedroom Stands Out W/It Huge Siting Area & Fully Renovated Brand New 5pc Master Ensuite (Free Standing Bathtub & Seamless Glass Shower) & Customized Closet Organizers.Functional Finished Full Bsmt Apartment W/ 2 Separate Units, Kitchen & Sep. Entrance. Freshly New Installed Front Yard Nature Stone Steps (24).Professional Landscaping. Interlocking Driveway & Patio. Landscaped Backyard Oasis W/Gazebo Creates A Perfect Setting For Family Gathering,Steps To High-Ranking Markville S.S/ Unionville P.S. St. Augustine Catholic H.S/. St. Matthew Catholic E.S **** EXTRAS **** Close to Historic Main Street In The Village Of Unionville. Mins To Transit/Hwy407/Hwy7/Downtown Markham, Theatre, Restaurants, Supermarkets, Markham Civic Centre. Don't Miss It!!! (id:49269)
Property Details
|
MLS® Number
|
N8420860 |
|
Property Type
|
Single Family |
|
Community Name
|
Unionville |
|
Amenities Near By
|
Park, Public Transit, Schools |
|
Features
|
Lighting, Paved Yard |
|
Parking Space Total
|
5 |
|
Structure
|
Porch |
Building
|
Bathroom Total
|
4 |
|
Bedrooms Above Ground
|
4 |
|
Bedrooms Below Ground
|
2 |
|
Bedrooms Total
|
6 |
|
Appliances
|
Blinds, Dishwasher, Dryer, Refrigerator, Stove, Two Stoves, Washer |
|
Basement Features
|
Apartment In Basement, Separate Entrance |
|
Basement Type
|
N/a |
|
Construction Style Attachment
|
Detached |
|
Cooling Type
|
Central Air Conditioning |
|
Exterior Finish
|
Brick |
|
Fire Protection
|
Security System |
|
Fireplace Present
|
Yes |
|
Foundation Type
|
Concrete |
|
Heating Fuel
|
Natural Gas |
|
Heating Type
|
Forced Air |
|
Stories Total
|
2 |
|
Type
|
House |
|
Utility Water
|
Municipal Water |
Parking
Land
|
Acreage
|
No |
|
Land Amenities
|
Park, Public Transit, Schools |
|
Landscape Features
|
Landscaped |
|
Sewer
|
Sanitary Sewer |
|
Size Irregular
|
49.27 X 121.95 Ft ; Lightly Irreg. 49.25x121.81x49.27x121.95 |
|
Size Total Text
|
49.27 X 121.95 Ft ; Lightly Irreg. 49.25x121.81x49.27x121.95 |
|
Surface Water
|
Lake/pond |
Rooms
| Level |
Type |
Length |
Width |
Dimensions |
|
Second Level |
Sitting Room |
5.7 m |
3.4 m |
5.7 m x 3.4 m |
|
Second Level |
Bedroom 2 |
3.5 m |
3.5 m |
3.5 m x 3.5 m |
|
Second Level |
Bedroom 3 |
3.85 m |
3.45 m |
3.85 m x 3.45 m |
|
Second Level |
Bedroom 4 |
3.5 m |
3.25 m |
3.5 m x 3.25 m |
|
Basement |
Bedroom |
4.6 m |
3.1 m |
4.6 m x 3.1 m |
|
Basement |
Bedroom |
4.25 m |
3.2 m |
4.25 m x 3.2 m |
|
Basement |
Recreational, Games Room |
|
|
Measurements not available |
|
Basement |
Recreational, Games Room |
7.15 m |
3.15 m |
7.15 m x 3.15 m |
|
Main Level |
Living Room |
5.1 m |
3.45 m |
5.1 m x 3.45 m |
|
Main Level |
Dining Room |
4 m |
3.9 m |
4 m x 3.9 m |
|
Main Level |
Family Room |
5.5 m |
3.5 m |
5.5 m x 3.5 m |
|
Main Level |
Kitchen |
7.1 m |
3 m |
7.1 m x 3 m |
Utilities
|
Cable
|
Available |
|
Sewer
|
Available |
https://www.realtor.ca/real-estate/27015359/574-carlton-road-markham-unionville






























