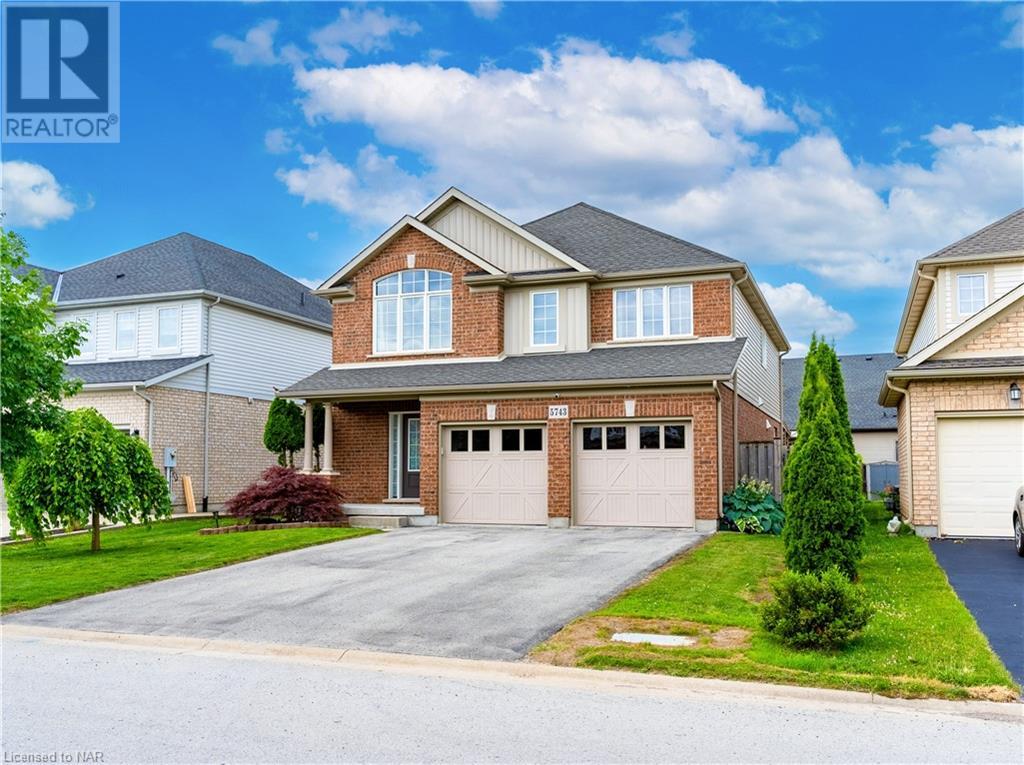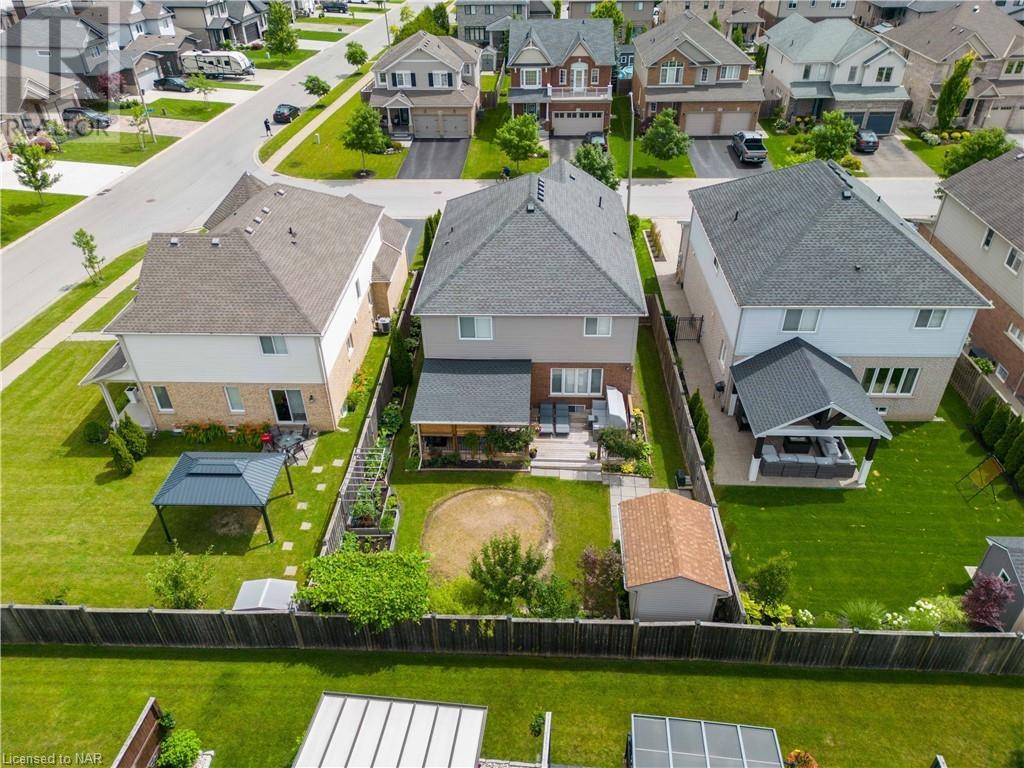6 Bedroom
3 Bathroom
3145 sqft
2 Level
Fireplace
Central Air Conditioning
Forced Air
$1,199,900
Discover luxury living at its finest in this exquisite 6-bedroom, 3-bathroom home nestled in the prestigious Fernwood Estates of Niagara Falls. As you step into 5743 Jake Crescent, you are greeted by an open concept layout that seamlessly integrates the living, dining, and kitchen areas. The kitchen features stunning granite countertops, complemented by oak cabinets and equipped with not one, but two pantry rooms for ample storage. Throughout the house, beautiful hardwood flooring adds warmth and character, complementing the sophisticated ambiance of every room. Conveniently located on the main level is a laundry room, adding to the practicality of this elegant home. Upstairs, you'll find five generously sized bedrooms along with an office space, perfect for remote work or study. The master bedroom is a sanctuary of comfort, boasting his and hers walk-in closets and a private 4-piece ensuite bathroom. Another 4-piece bathroom ensures convenience for all residents on the second level. The basement is fully finished, featuring a large recreation room for gatherings and relaxation, an additional bedroom, and a rough-in for a fourth bathroom, providing potential for another bathroom. Outside, the backyard oasis awaits with a large covered deck, ideal for BBQ's or relaxing in the shade on sunny days. This home offers not just luxury, but also proximity to amenities, schools, parks, and easy access to major highways. Don't miss out on the opportunity to make this stunning property your new home. Arrange your private viewing today and experience the lifestyle that awaits you. (id:49269)
Property Details
|
MLS® Number
|
40610420 |
|
Property Type
|
Single Family |
|
Amenities Near By
|
Golf Nearby, Park, Place Of Worship, Schools, Shopping |
|
Community Features
|
Community Centre |
|
Equipment Type
|
Rental Water Softener |
|
Features
|
Automatic Garage Door Opener |
|
Parking Space Total
|
2 |
|
Rental Equipment Type
|
Rental Water Softener |
|
Structure
|
Shed |
Building
|
Bathroom Total
|
3 |
|
Bedrooms Above Ground
|
5 |
|
Bedrooms Below Ground
|
1 |
|
Bedrooms Total
|
6 |
|
Appliances
|
Dishwasher, Dryer, Refrigerator, Water Softener, Washer, Gas Stove(s), Hood Fan, Window Coverings, Garage Door Opener |
|
Architectural Style
|
2 Level |
|
Basement Development
|
Finished |
|
Basement Type
|
Full (finished) |
|
Constructed Date
|
2012 |
|
Construction Style Attachment
|
Detached |
|
Cooling Type
|
Central Air Conditioning |
|
Exterior Finish
|
Brick, Vinyl Siding |
|
Fire Protection
|
Alarm System |
|
Fireplace Fuel
|
Electric |
|
Fireplace Present
|
Yes |
|
Fireplace Total
|
1 |
|
Fireplace Type
|
Other - See Remarks |
|
Fixture
|
Ceiling Fans |
|
Foundation Type
|
Poured Concrete |
|
Half Bath Total
|
1 |
|
Heating Fuel
|
Natural Gas |
|
Heating Type
|
Forced Air |
|
Stories Total
|
2 |
|
Size Interior
|
3145 Sqft |
|
Type
|
House |
|
Utility Water
|
Municipal Water |
Parking
Land
|
Acreage
|
No |
|
Fence Type
|
Fence |
|
Land Amenities
|
Golf Nearby, Park, Place Of Worship, Schools, Shopping |
|
Sewer
|
Municipal Sewage System |
|
Size Depth
|
111 Ft |
|
Size Frontage
|
45 Ft |
|
Size Total Text
|
Under 1/2 Acre |
|
Zoning Description
|
R2 |
Rooms
| Level |
Type |
Length |
Width |
Dimensions |
|
Second Level |
Office |
|
|
8'11'' x 6'5'' |
|
Second Level |
4pc Bathroom |
|
|
Measurements not available |
|
Second Level |
Bedroom |
|
|
10'5'' x 9'7'' |
|
Second Level |
4pc Bathroom |
|
|
Measurements not available |
|
Second Level |
Bedroom |
|
|
12'8'' x 10'2'' |
|
Second Level |
Bedroom |
|
|
11'2'' x 10'2'' |
|
Second Level |
Bedroom |
|
|
10'2'' x 11'2'' |
|
Second Level |
Primary Bedroom |
|
|
14'2'' x 14'9'' |
|
Basement |
Utility Room |
|
|
Measurements not available |
|
Basement |
Bedroom |
|
|
14'1'' x 12'6'' |
|
Basement |
Recreation Room |
|
|
26'6'' x 14'5'' |
|
Main Level |
2pc Bathroom |
|
|
Measurements not available |
|
Main Level |
Dining Room |
|
|
14'6'' x 13'8'' |
|
Main Level |
Kitchen |
|
|
14'2'' x 19'3'' |
|
Main Level |
Great Room |
|
|
14'6'' x 16'7'' |
https://www.realtor.ca/real-estate/27108715/5743-jake-crescent-niagara-falls













































