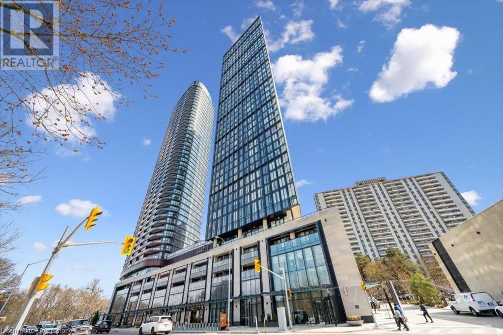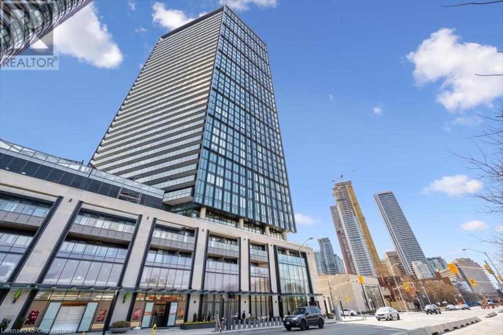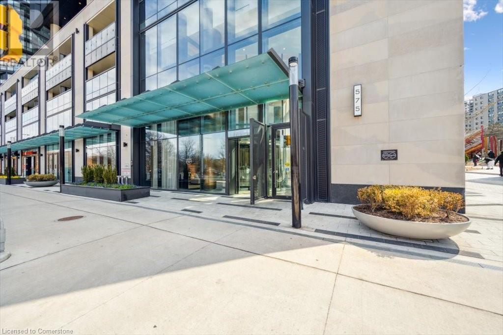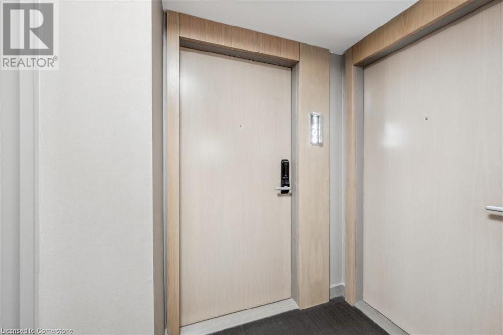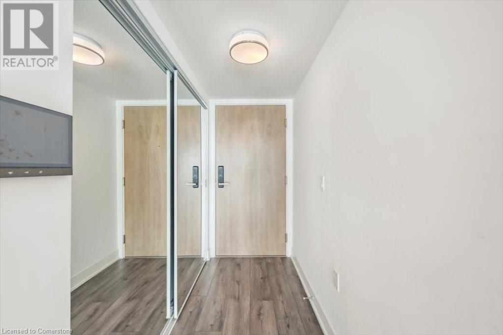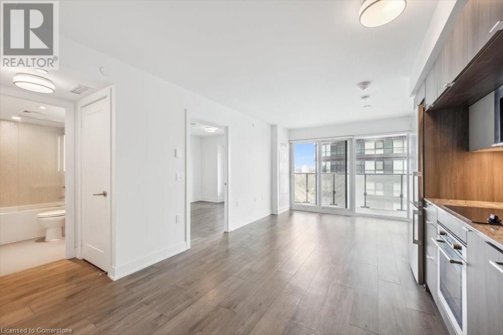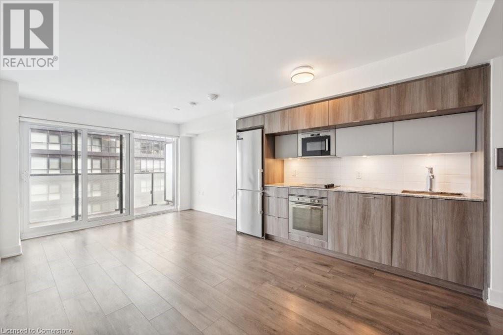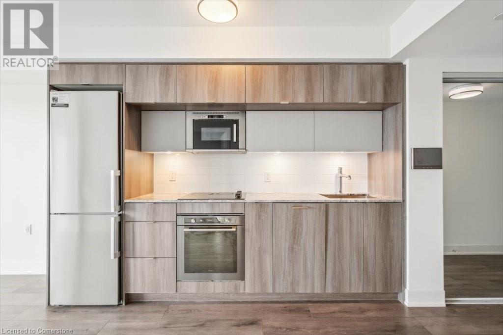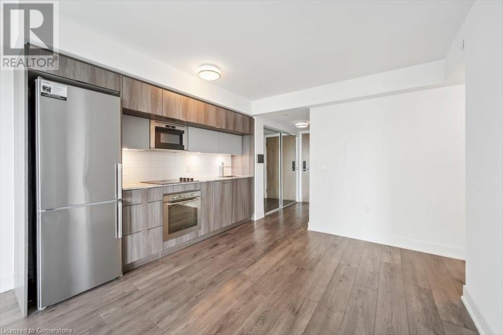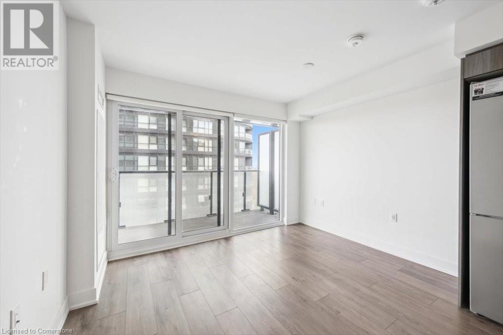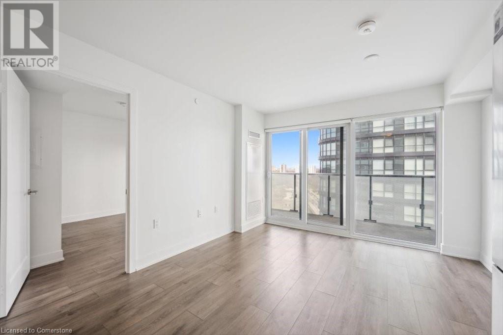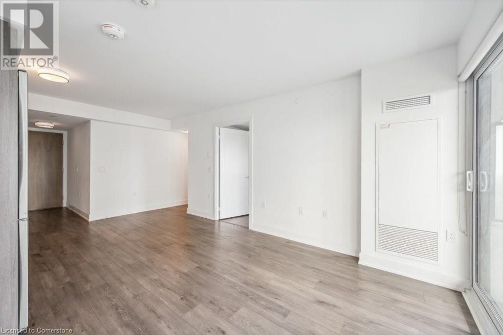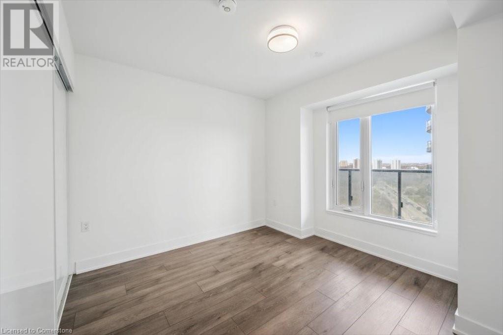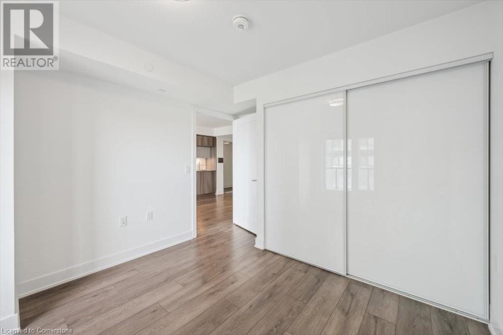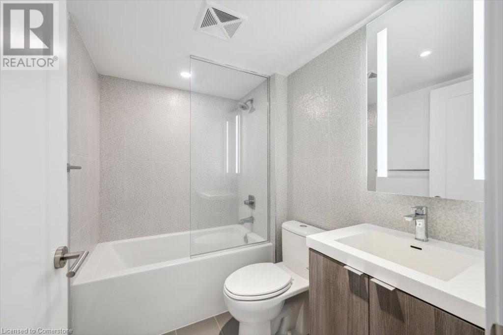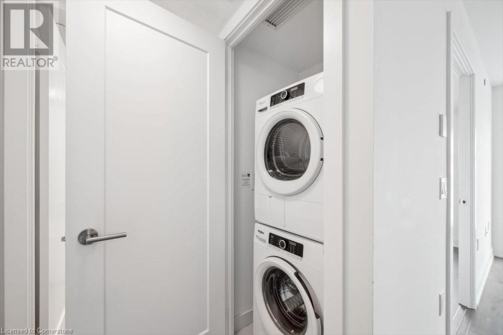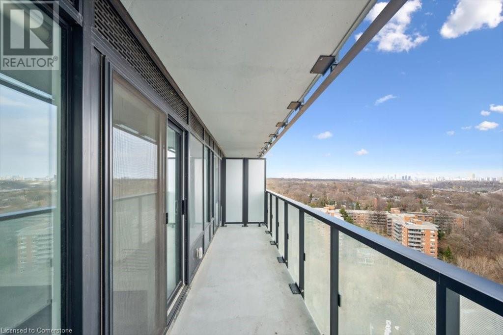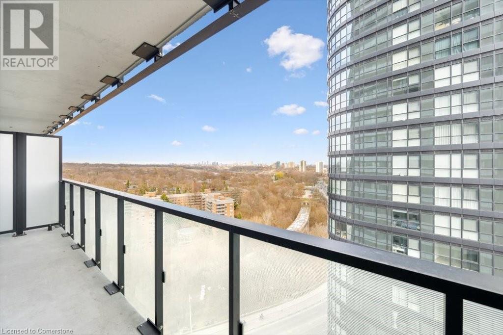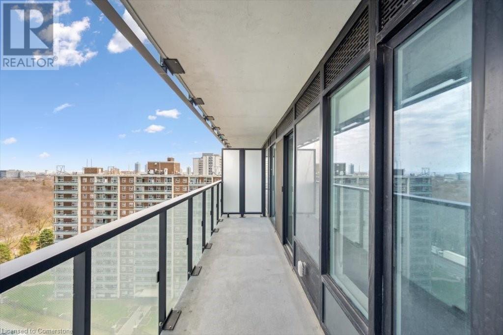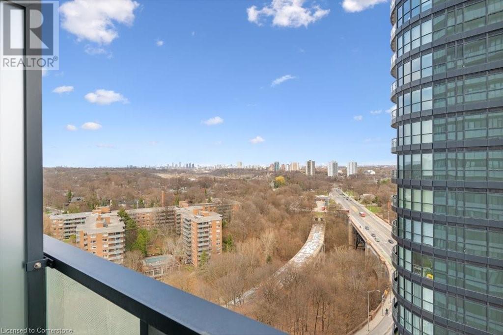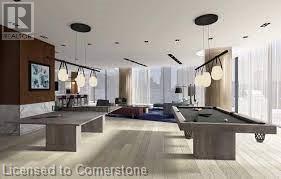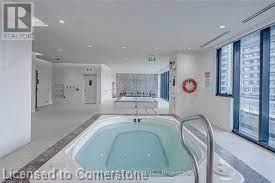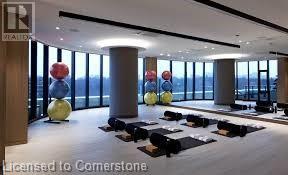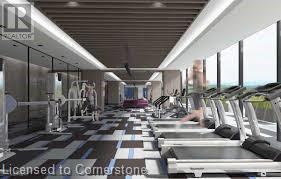416-218-8800
admin@hlfrontier.com
575 Bloor Street Street E Unit# 1406 Toronto, Ontario M4W 0B2
1 Bedroom
1 Bathroom
534 sqft
Central Air Conditioning
Forced Air
$519,800Maintenance, Insurance, Heat
$407.62 Monthly
Maintenance, Insurance, Heat
$407.62 MonthlyWelcome to the Via Bloor Condos !! Beautiful new construction condo with 1 bed, 1 bath, spacious open concept kitchen and living room with walkout to oversized balcony with sunny north views over Rosedale Valley, east and southern views. Via Bloor offers Incredible high end amenities; 24hr concierge, visitors parking, gym, outdoor pool/BBQ area, games rooms, guest suites. Incredible location, walk to Yonge & Bloor, Yorkville, Danforth Village, transit and all the shopping and restaurants of Downtown Toronto. Don't miss out, immediate possession is available! (id:49269)
Property Details
| MLS® Number | 40721246 |
| Property Type | Single Family |
| AmenitiesNearBy | Park, Schools |
| EquipmentType | None |
| Features | Southern Exposure, Balcony |
| RentalEquipmentType | None |
Building
| BathroomTotal | 1 |
| BedroomsAboveGround | 1 |
| BedroomsTotal | 1 |
| Amenities | Exercise Centre, Guest Suite, Party Room |
| Appliances | Dishwasher, Dryer, Refrigerator, Stove, Washer, Microwave Built-in |
| BasementType | None |
| ConstructionStyleAttachment | Attached |
| CoolingType | Central Air Conditioning |
| ExteriorFinish | Concrete |
| FoundationType | Poured Concrete |
| HeatingFuel | Natural Gas |
| HeatingType | Forced Air |
| StoriesTotal | 1 |
| SizeInterior | 534 Sqft |
| Type | Apartment |
| UtilityWater | Municipal Water |
Parking
| None |
Land
| AccessType | Road Access |
| Acreage | No |
| LandAmenities | Park, Schools |
| Sewer | Municipal Sewage System |
| SizeTotalText | Unknown |
| ZoningDescription | R |
Rooms
| Level | Type | Length | Width | Dimensions |
|---|---|---|---|---|
| Main Level | 4pc Bathroom | 7'6'' x 5'4'' | ||
| Main Level | Bedroom | 12'4'' x 10'6'' | ||
| Main Level | Living Room | 11'6'' x 8'2'' | ||
| Main Level | Dining Room | 10'8'' x 5'7'' | ||
| Main Level | Kitchen | 10'4'' x 5'11'' |
https://www.realtor.ca/real-estate/28244728/575-bloor-street-street-e-unit-1406-toronto
Interested?
Contact us for more information

