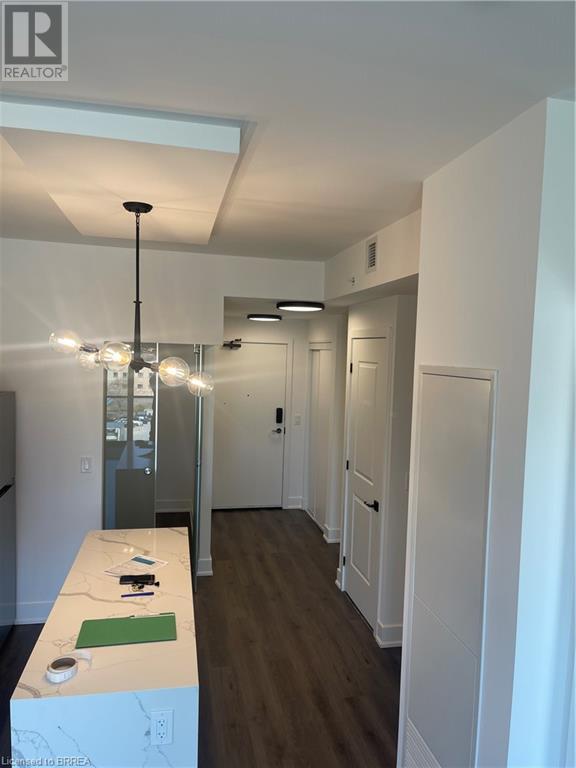575 Conklin Road Unit# 523 Brantford, Ontario N3T 0Y2
$519,000Maintenance,
$298.84 Monthly
Maintenance,
$298.84 MonthlyWelcome to The Ambrose — Brantford’s crown jewel of condo living. This is not your average condo. This is The Ambrose, where sophistication meets smart design in one of the city’s most sought-after developments. With $17,000 in premium upgrades, this unit delivers high-end finishes, thoughtful layout, and exceptional value. The condo features one spacious bedroom, a den, and a separate study — offering flexible space for remote work, guests, or additional storage. There are two full bathrooms, making it ideal for both convenience and privacy. Every inch of this home has been designed to impress — from the upgraded kitchen and modern finishes to the bright, open-concept living area. The building itself is modern, secure, and ideally located just minutes from Brantford’s top shopping, dining, parks, and commuter routes. Whether you’re a first-time buyer, downsizer, or investor, this is an opportunity you don’t want to miss. Units like this are rare — and they don’t last long. Book your showing today and see why this condo is turning heads. (id:49269)
Property Details
| MLS® Number | 40714687 |
| Property Type | Single Family |
| AmenitiesNearBy | Public Transit, Schools |
| CommunityFeatures | School Bus |
| Features | Balcony |
| ParkingSpaceTotal | 1 |
| StorageType | Locker |
| ViewType | City View |
Building
| BathroomTotal | 2 |
| BedroomsAboveGround | 1 |
| BedroomsBelowGround | 1 |
| BedroomsTotal | 2 |
| Amenities | Party Room |
| Appliances | Dryer, Microwave, Refrigerator, Stove, Washer |
| BasementType | None |
| ConstructedDate | 2025 |
| ConstructionStyleAttachment | Attached |
| CoolingType | Central Air Conditioning |
| ExteriorFinish | Aluminum Siding |
| HeatingType | Forced Air |
| StoriesTotal | 1 |
| SizeInterior | 642 Sqft |
| Type | Apartment |
| UtilityWater | Municipal Water |
Parking
| Underground |
Land
| Acreage | No |
| LandAmenities | Public Transit, Schools |
| Sewer | Municipal Sewage System |
| SizeTotalText | Under 1/2 Acre |
| ZoningDescription | Rm3 |
Rooms
| Level | Type | Length | Width | Dimensions |
|---|---|---|---|---|
| Main Level | Other | 3'2'' x 4'5'' | ||
| Main Level | Living Room | 10'4'' x 9'11'' | ||
| Main Level | 3pc Bathroom | 8'11'' x 5'4'' | ||
| Main Level | 4pc Bathroom | 5'4'' x 8'11'' | ||
| Main Level | Kitchen | 9'4'' x 10'4'' | ||
| Main Level | Den | 7'4'' x 8'11'' | ||
| Main Level | Primary Bedroom | 10'6'' x 9'5'' |
https://www.realtor.ca/real-estate/28140725/575-conklin-road-unit-523-brantford
Interested?
Contact us for more information










