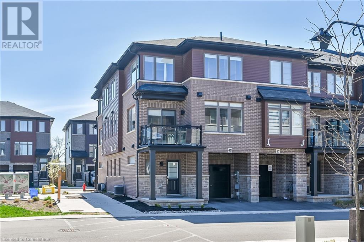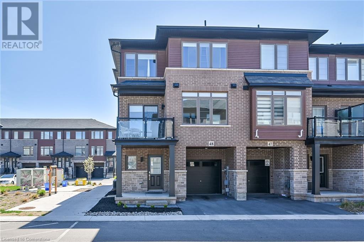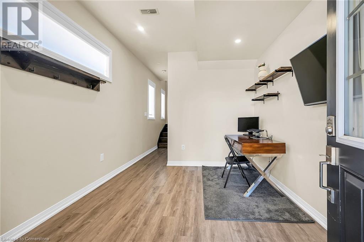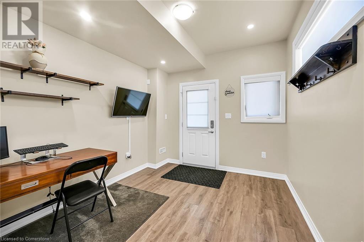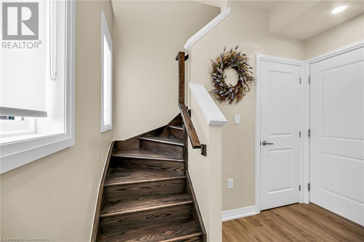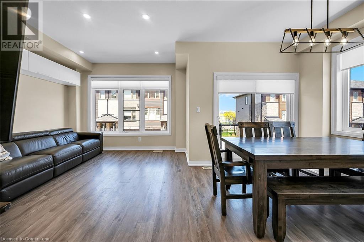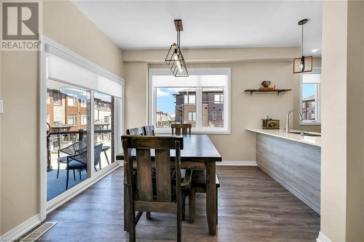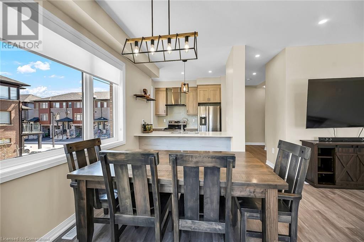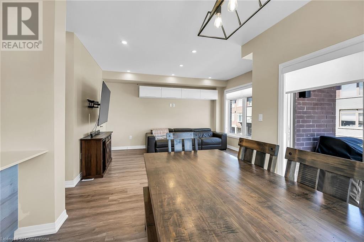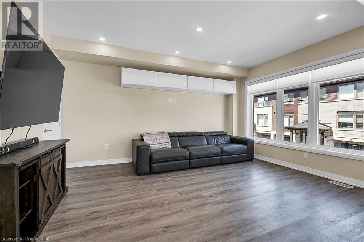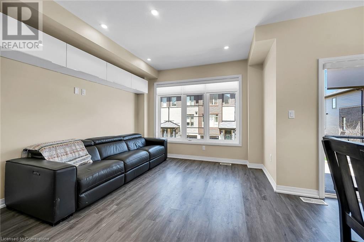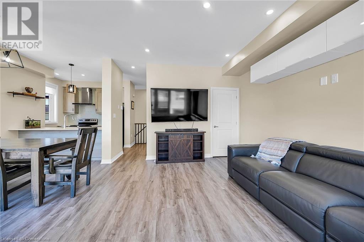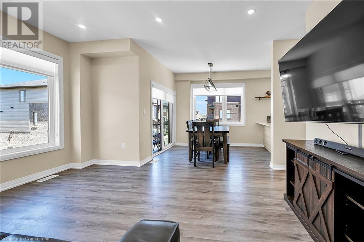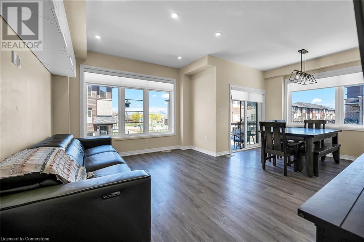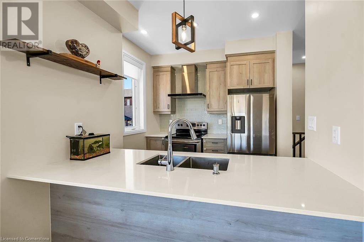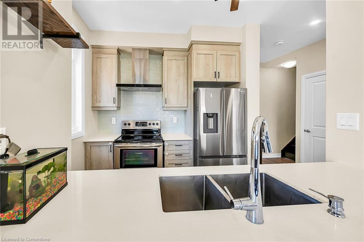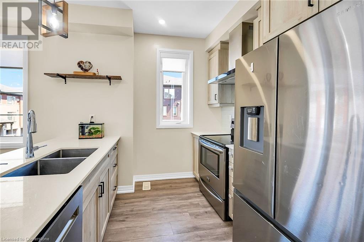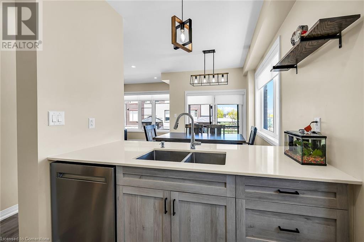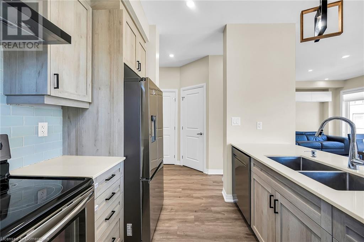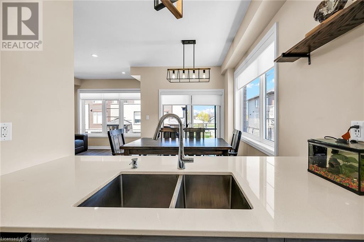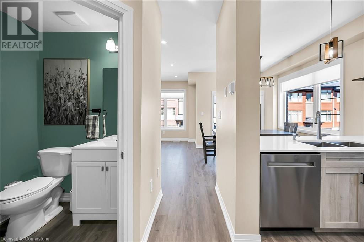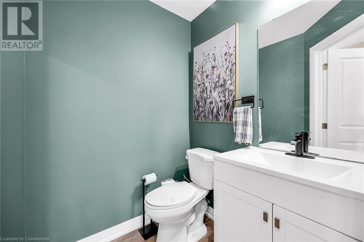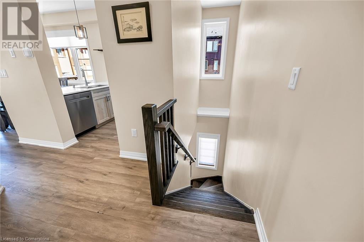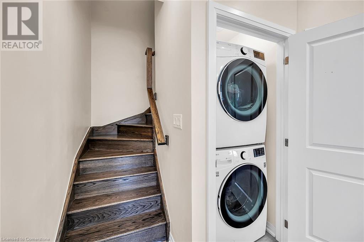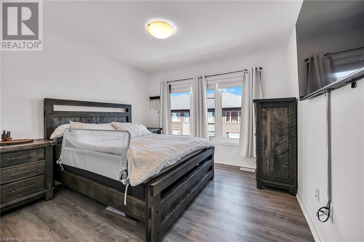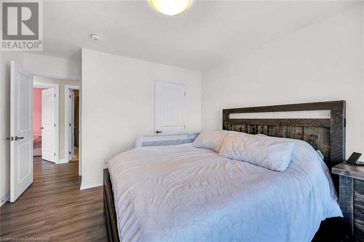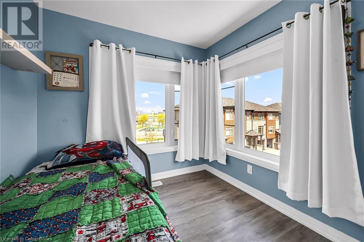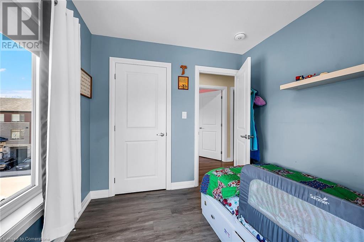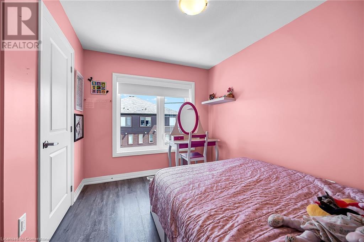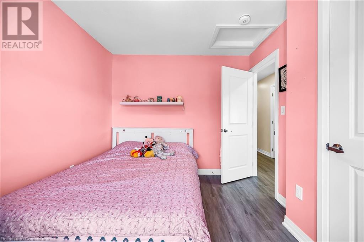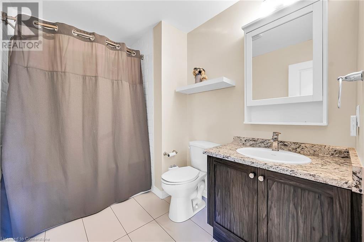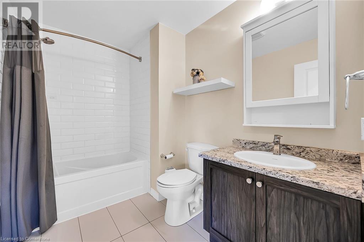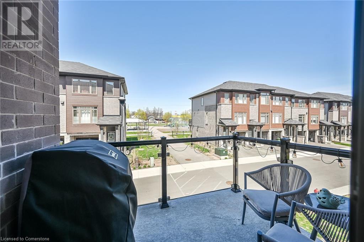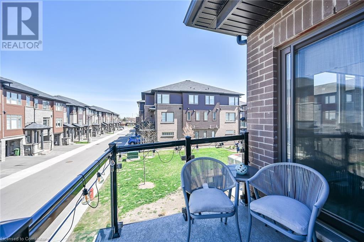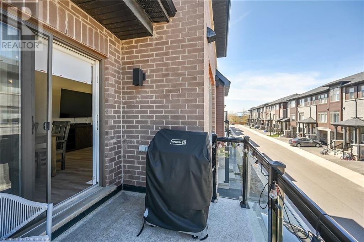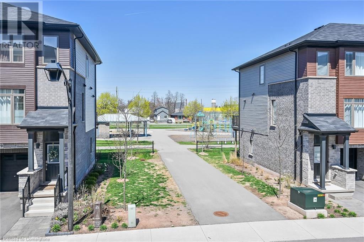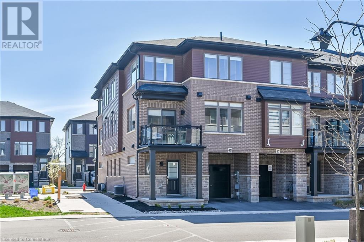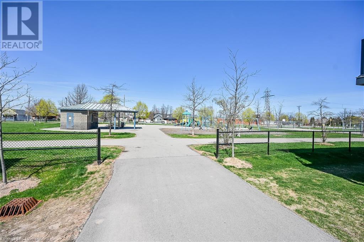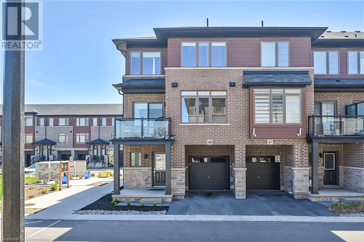575 Woodward Avenue Unit# 48 Hamilton, Ontario L8H 6P2
$599,900Maintenance, Insurance
$188.17 Monthly
Maintenance, Insurance
$188.17 MonthlyWelcome to this fantastic 3-bedroom, 2-bathroom end-unit townhome located in the heart of Hamilton! Offering both style and function, this home features a bright, open layout with an abundance of large windows that flood the space with natural light. The living and dining areas create the perfect setting for family gatherings and relaxation. Enjoy the added privacy of being an end unit. The kitchen is well-appointed, offering ample counter space and cabinetry. Step outside to your own private balcony, a perfect spot to unwind, enjoy your morning coffee, or relax with a book in the fresh air. Conveniently located just minutes from highway access, local shops, and all essential amenities, this home truly combines comfort and convenience. (id:49269)
Open House
This property has open houses!
2:00 pm
Ends at:4:00 pm
Property Details
| MLS® Number | 40722546 |
| Property Type | Single Family |
| AmenitiesNearBy | Beach, Park, Schools |
| EquipmentType | Water Heater |
| Features | Balcony, Automatic Garage Door Opener |
| ParkingSpaceTotal | 2 |
| RentalEquipmentType | Water Heater |
Building
| BathroomTotal | 2 |
| BedroomsAboveGround | 3 |
| BedroomsTotal | 3 |
| Appliances | Dishwasher, Dryer, Refrigerator, Stove, Washer |
| ArchitecturalStyle | 3 Level |
| BasementType | None |
| ConstructedDate | 2021 |
| ConstructionStyleAttachment | Attached |
| CoolingType | Central Air Conditioning |
| ExteriorFinish | Brick |
| FoundationType | Poured Concrete |
| HalfBathTotal | 1 |
| HeatingType | Forced Air |
| StoriesTotal | 3 |
| SizeInterior | 1519 Sqft |
| Type | Row / Townhouse |
| UtilityWater | Municipal Water |
Parking
| Attached Garage |
Land
| AccessType | Road Access, Highway Access |
| Acreage | No |
| LandAmenities | Beach, Park, Schools |
| Sewer | Municipal Sewage System |
| SizeTotalText | Under 1/2 Acre |
| ZoningDescription | Rt-20/s-1784 |
Rooms
| Level | Type | Length | Width | Dimensions |
|---|---|---|---|---|
| Second Level | 2pc Bathroom | Measurements not available | ||
| Second Level | Family Room | 11'7'' x 14'10'' | ||
| Second Level | Dining Room | 8'5'' x 9'0'' | ||
| Second Level | Kitchen | 7'5'' x 9'0'' | ||
| Third Level | Bedroom | 11'2'' x 8'7'' | ||
| Third Level | Bedroom | 8'3'' x 8'8'' | ||
| Third Level | Primary Bedroom | 11'7'' x 11'0'' | ||
| Third Level | 4pc Bathroom | Measurements not available | ||
| Main Level | Foyer | 9'10'' x 12'0'' |
https://www.realtor.ca/real-estate/28230550/575-woodward-avenue-unit-48-hamilton
Interested?
Contact us for more information

