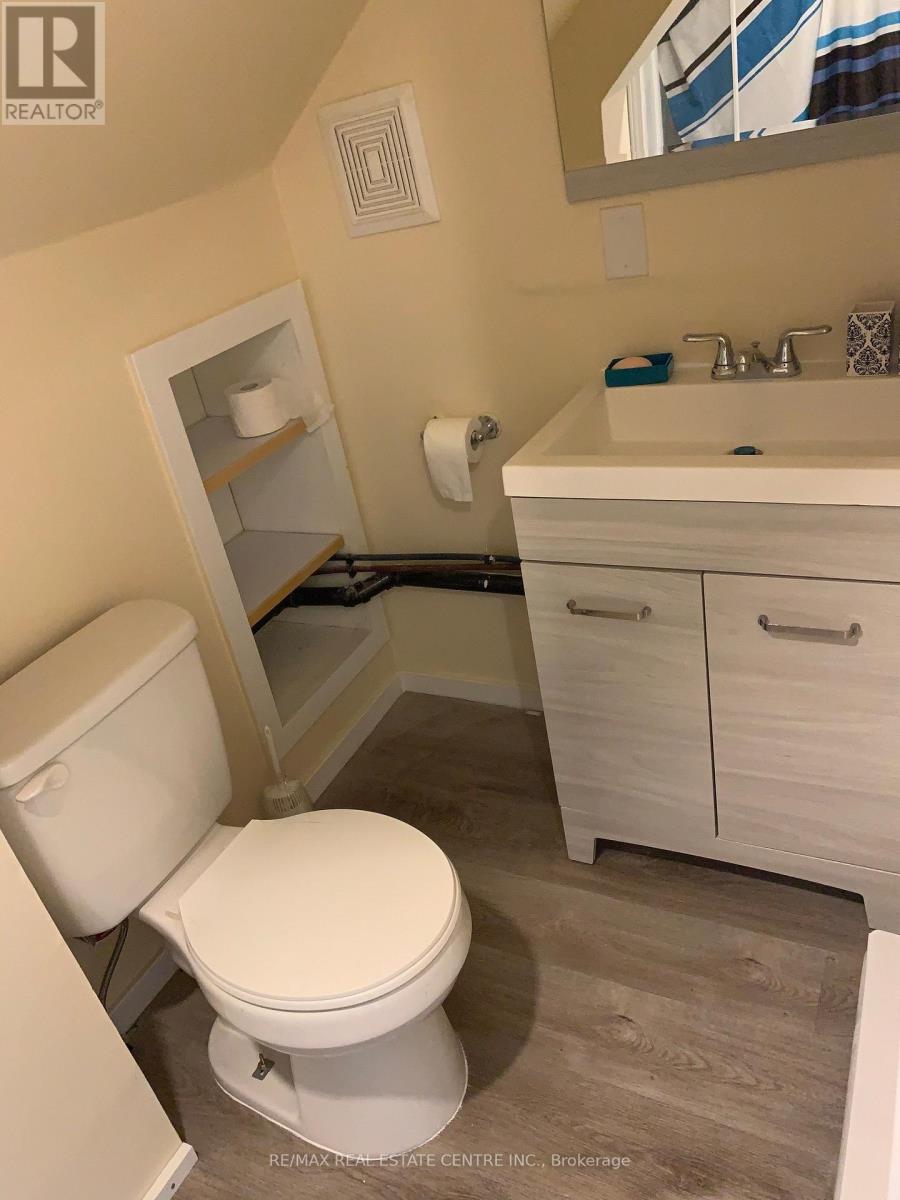3 Bedroom
2 Bathroom
Central Air Conditioning
Forced Air
$2,299 Monthly
This charming Home has two separate units in it located in the heart of Niagara Falls, offers the perfect blend of comfort and convenience. A wonderful choice for those seeking a cozy and well-maintained property, this home features a spacious living room, two main floor bedrooms, and a dining area that flows seamlessly into a three-season sunroom, ideal for relaxation or entertaining. The second-floor master bedroom offers a private retreat with an ensuite bathroom, walk-in closet, and a cozy reading nook. Recent upgrades include a new roof (2018) and a security system (2019). Enjoy the fully fenced backyard and the easy access to local amenities, major highways, and public transit. This is a fantastic opportunity for anyone looking to lease a beautiful home in a highly desirable location. (id:49269)
Property Details
|
MLS® Number
|
X11989940 |
|
Property Type
|
Single Family |
|
Community Name
|
215 - Hospital |
|
AmenitiesNearBy
|
Hospital |
|
ParkingSpaceTotal
|
3 |
Building
|
BathroomTotal
|
2 |
|
BedroomsAboveGround
|
3 |
|
BedroomsTotal
|
3 |
|
Age
|
51 To 99 Years |
|
BasementDevelopment
|
Partially Finished |
|
BasementType
|
Full (partially Finished) |
|
ConstructionStyleAttachment
|
Detached |
|
CoolingType
|
Central Air Conditioning |
|
ExteriorFinish
|
Stucco, Stone |
|
FoundationType
|
Block |
|
HalfBathTotal
|
1 |
|
HeatingFuel
|
Natural Gas |
|
HeatingType
|
Forced Air |
|
StoriesTotal
|
2 |
|
Type
|
House |
|
UtilityWater
|
Municipal Water |
Parking
Land
|
Acreage
|
No |
|
LandAmenities
|
Hospital |
|
Sewer
|
Sanitary Sewer |
|
SizeDepth
|
97 Ft |
|
SizeFrontage
|
39 Ft ,11 In |
|
SizeIrregular
|
39.99 X 97 Ft |
|
SizeTotalText
|
39.99 X 97 Ft|under 1/2 Acre |
Rooms
| Level |
Type |
Length |
Width |
Dimensions |
|
Second Level |
Other |
1.57 m |
1.27 m |
1.57 m x 1.27 m |
|
Second Level |
Primary Bedroom |
3.81 m |
3.81 m |
3.81 m x 3.81 m |
|
Second Level |
Bathroom |
|
|
Measurements not available |
|
Second Level |
Other |
2.41 m |
2.15 m |
2.41 m x 2.15 m |
|
Main Level |
Other |
4.26 m |
3.04 m |
4.26 m x 3.04 m |
|
Main Level |
Living Room |
5.68 m |
3.47 m |
5.68 m x 3.47 m |
|
Main Level |
Bedroom |
3.42 m |
2.87 m |
3.42 m x 2.87 m |
|
Main Level |
Kitchen |
3.45 m |
2.56 m |
3.45 m x 2.56 m |
|
Main Level |
Bedroom |
3.42 m |
2.08 m |
3.42 m x 2.08 m |
|
Main Level |
Bathroom |
|
|
Measurements not available |
|
Main Level |
Dining Room |
4.57 m |
2.2 m |
4.57 m x 2.2 m |
https://www.realtor.ca/real-estate/27955969/5759-emery-street-niagara-falls-hospital-215-hospital











