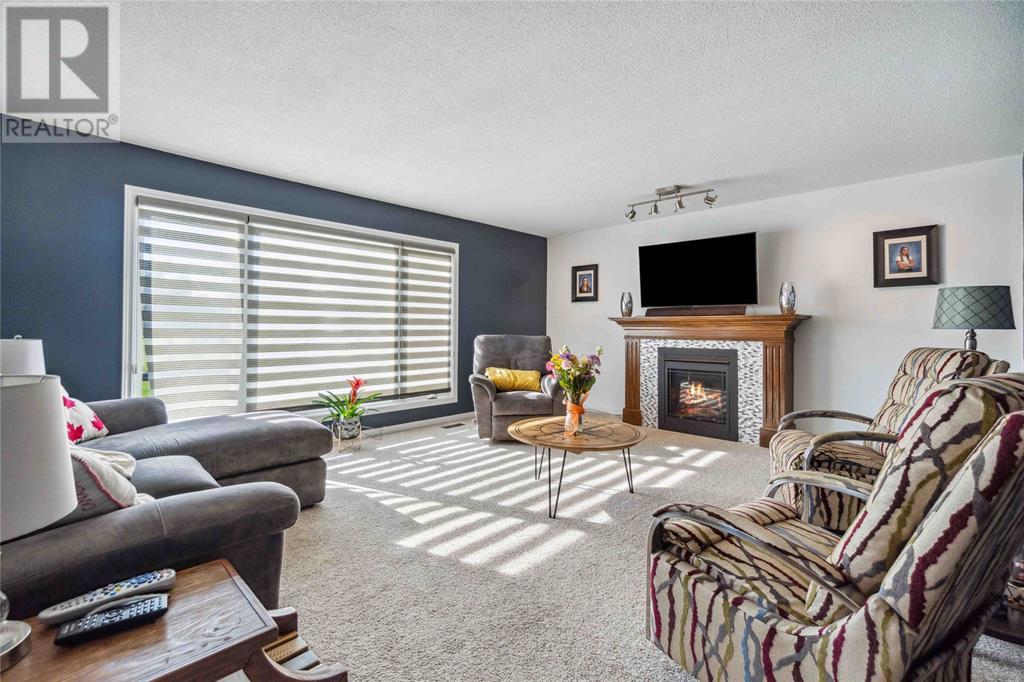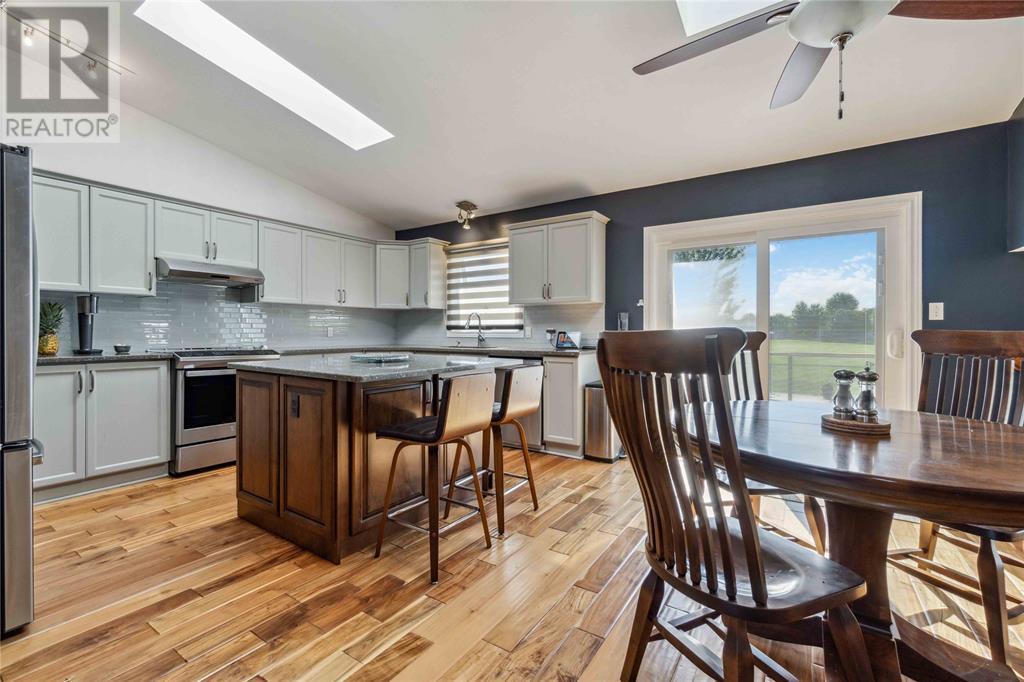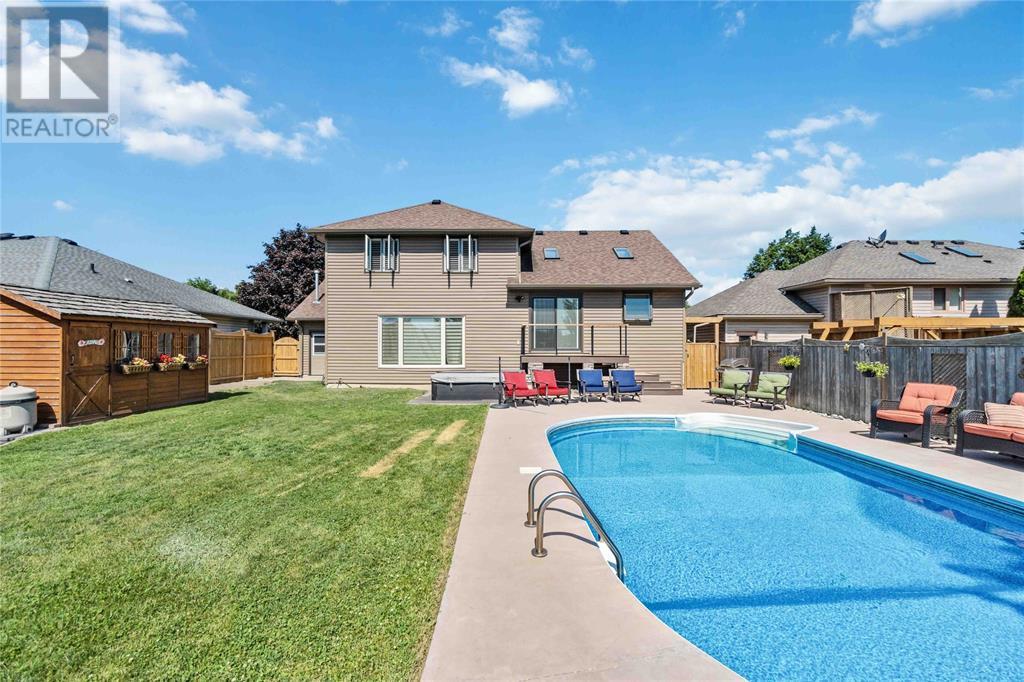4 Bedroom
3 Bathroom
5 Level
Inground Pool
Central Air Conditioning
Forced Air, Furnace
$684,900
Welcome to 578 Bentinck Drive in the highly sought-after neighborhood of Corunna. This prime location offers tranquility and convenience, with schools, parks, and the picturesque St. Clair River just a short walk away, and all essential amenities within easy driving distance. This stunning 5-level split home features 3+1 spacious bedrooms, 2.5 bathrooms, and an expansive fenced-in yard with an inground pool and hot tub, perfect for outdoor entertainment and relaxation. Enjoy direct access to the adjacent park, ideal for family outings and leisurely strolls. Inside, you'll find an abundance of rooms designed for entertaining, ample storage with a double car attached garage, and a large backyard shed. New deck -2024, Kitchen + Quartz Countertops - 2017, New Doors, Windows - 2019, Fireplace - 2019, Furnace/AC - 2019, New Siding, Soffits, Eves - 2019, New Brick - 2019, New Pool - 2020, Hot Tub - 2021. Don’t miss out on this exceptional property—schedule your visit today! (id:49269)
Property Details
|
MLS® Number
|
24014516 |
|
Property Type
|
Single Family |
|
Features
|
Double Width Or More Driveway, Interlocking Driveway |
|
Pool Type
|
Inground Pool |
Building
|
Bathroom Total
|
3 |
|
Bedrooms Above Ground
|
3 |
|
Bedrooms Below Ground
|
1 |
|
Bedrooms Total
|
4 |
|
Appliances
|
Hot Tub |
|
Architectural Style
|
5 Level |
|
Constructed Date
|
1993 |
|
Construction Style Attachment
|
Detached |
|
Construction Style Split Level
|
Sidesplit |
|
Cooling Type
|
Central Air Conditioning |
|
Exterior Finish
|
Aluminum/vinyl, Brick |
|
Flooring Type
|
Carpeted, Ceramic/porcelain, Hardwood |
|
Foundation Type
|
Concrete |
|
Half Bath Total
|
1 |
|
Heating Fuel
|
Natural Gas |
|
Heating Type
|
Forced Air, Furnace |
Parking
|
Attached Garage
|
|
|
Garage
|
|
|
Heated Garage
|
|
Land
|
Acreage
|
No |
|
Fence Type
|
Fence |
|
Size Irregular
|
60x120.00 |
|
Size Total Text
|
60x120.00 |
|
Zoning Description
|
A1 2 |
Rooms
| Level |
Type |
Length |
Width |
Dimensions |
|
Second Level |
Great Room |
|
|
18.03 x 16.01 |
|
Second Level |
Kitchen/dining Room |
|
|
15.00 x 18.11 |
|
Third Level |
5pc Bathroom |
|
|
Measurements not available |
|
Third Level |
5pc Ensuite Bath |
|
|
Measurements not available |
|
Third Level |
Bedroom |
|
|
15.01 x 11.10 |
|
Third Level |
Bedroom |
|
|
10.10 x 10.04 |
|
Third Level |
Bedroom |
|
|
10.03 x 10.11 |
|
Basement |
Recreation Room |
|
|
20.02 x 14.05 |
|
Lower Level |
Bedroom |
|
|
11.04 x 10.11 |
|
Lower Level |
Den |
|
|
11.10 x 15.04 |
|
Main Level |
2pc Bathroom |
|
|
Measurements not available |
|
Main Level |
Living Room |
|
|
20.11 x 15.00 |
https://www.realtor.ca/real-estate/27087313/578-bentinck-drive-st-clair




















































