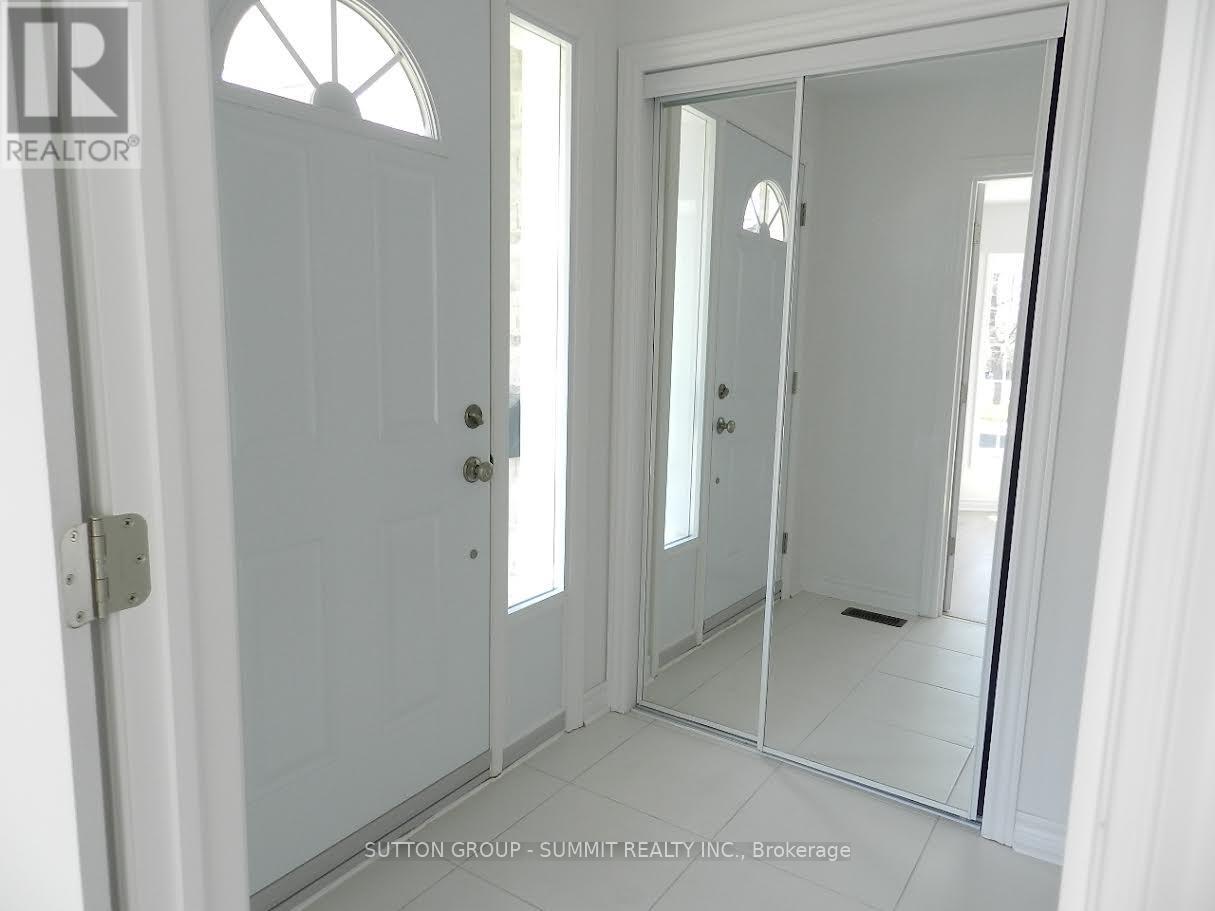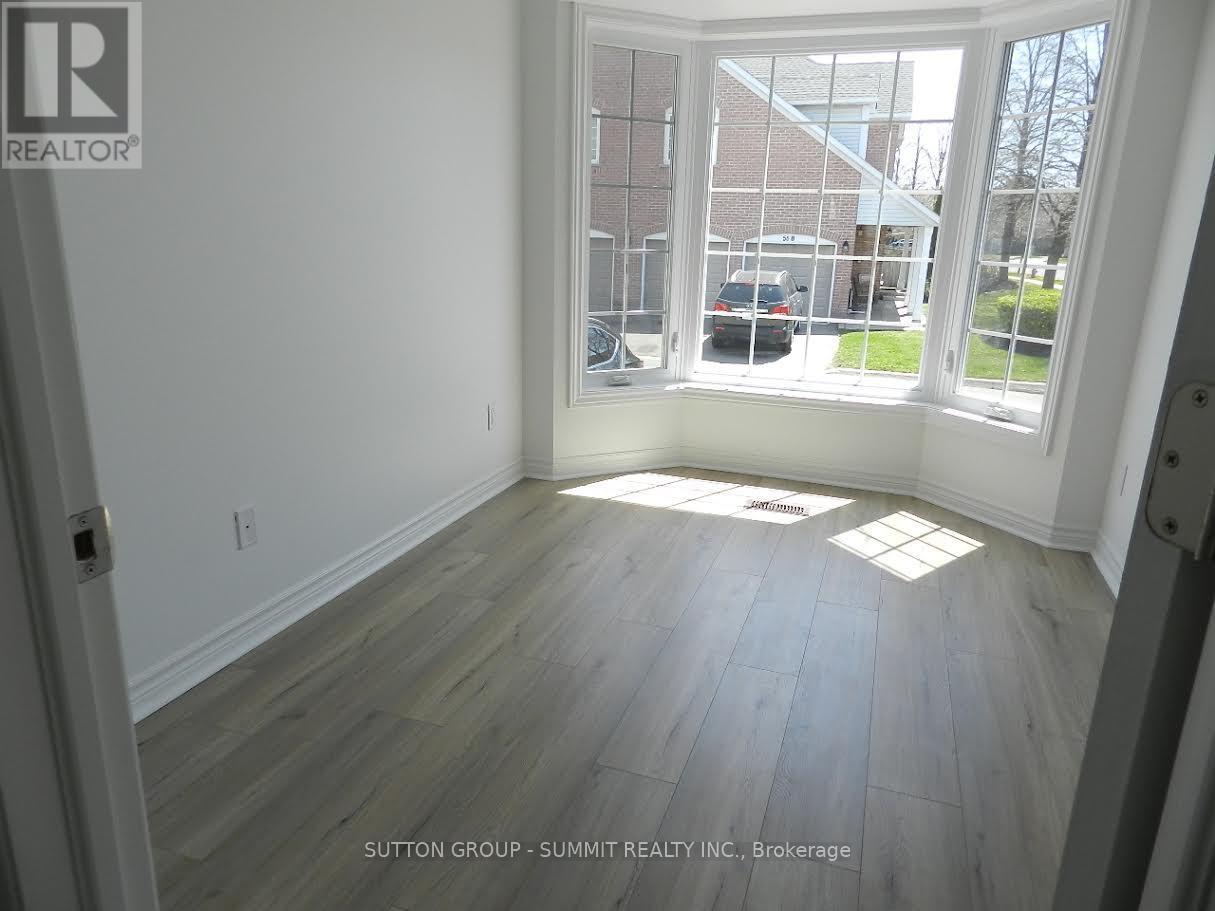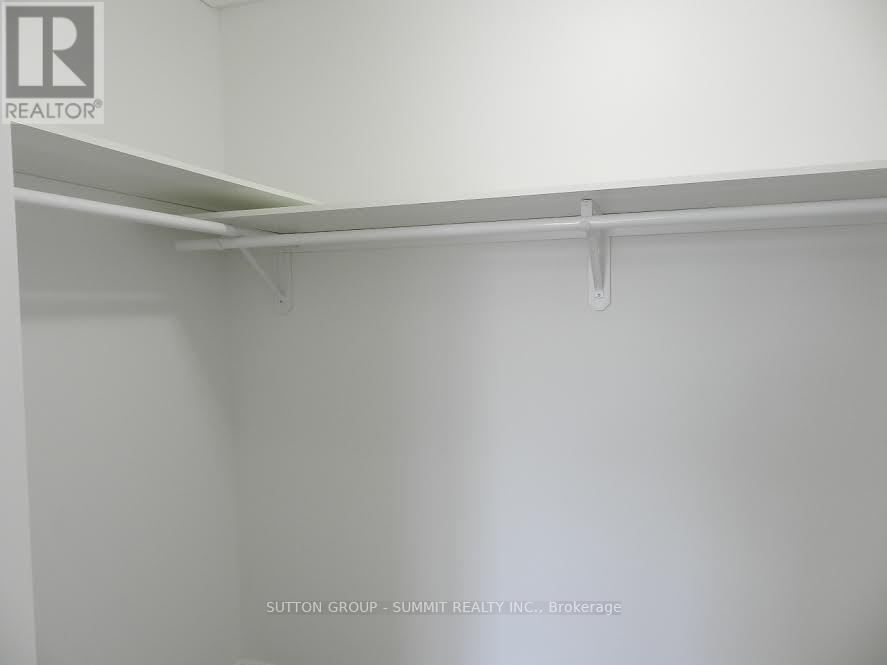416-218-8800
admin@hlfrontier.com
57b - 5305 Glen Erin Drive Mississauga (Central Erin Mills), Ontario L5M 5N7
4 Bedroom
3 Bathroom
1400 - 1599 sqft
Central Air Conditioning
Forced Air
$3,600 Monthly
BEAUTIFUL CORNER UNIT; WALKING DISTANCE TO FAMOUS SCHOOLS, PARKS, TRANSIT AND SHOPPING MALL,ONE YEAR NEW RENOVATION ON MAIN FLOOR AND 2/F, ACCESS TO GARAGE; NEWER WINDOWS, NEWER ROOF,NEWER STAINLESS STEEL APPLIANCES, EXTRA LARGE WINDOWS BRING TONS OF SUN LIGHT, TENANT PAYS ALL UTILITIES AND HOT WATER HEATER RENTAL, NO DISAPPOINTMENTS HERE (id:49269)
Property Details
| MLS® Number | W12172589 |
| Property Type | Single Family |
| Community Name | Central Erin Mills |
| AmenitiesNearBy | Hospital, Park, Public Transit, Schools |
| CommunityFeatures | Pets Not Allowed |
| Features | Conservation/green Belt, Balcony |
| ParkingSpaceTotal | 2 |
Building
| BathroomTotal | 3 |
| BedroomsAboveGround | 3 |
| BedroomsBelowGround | 1 |
| BedroomsTotal | 4 |
| Appliances | Water Heater |
| BasementDevelopment | Unfinished |
| BasementType | N/a (unfinished) |
| CoolingType | Central Air Conditioning |
| ExteriorFinish | Brick |
| FlooringType | Laminate, Ceramic |
| FoundationType | Concrete |
| HalfBathTotal | 1 |
| HeatingFuel | Natural Gas |
| HeatingType | Forced Air |
| StoriesTotal | 2 |
| SizeInterior | 1400 - 1599 Sqft |
| Type | Row / Townhouse |
Parking
| Attached Garage | |
| Garage |
Land
| Acreage | No |
| LandAmenities | Hospital, Park, Public Transit, Schools |
Rooms
| Level | Type | Length | Width | Dimensions |
|---|---|---|---|---|
| Second Level | Primary Bedroom | 4.63 m | 3.7 m | 4.63 m x 3.7 m |
| Second Level | Bedroom 2 | 4.02 m | 4.57 m | 4.02 m x 4.57 m |
| Second Level | Bedroom 3 | 4.57 m | 3.29 m | 4.57 m x 3.29 m |
| Ground Level | Living Room | 6.1 m | 3.41 m | 6.1 m x 3.41 m |
| Ground Level | Dining Room | 6.1 m | 3.41 m | 6.1 m x 3.41 m |
| Ground Level | Kitchen | 4.79 m | 2.61 m | 4.79 m x 2.61 m |
| Ground Level | Eating Area | 4.79 m | 2.61 m | 4.79 m x 2.61 m |
| Ground Level | Den | 3.2 m | 2.44 m | 3.2 m x 2.44 m |
Interested?
Contact us for more information
























