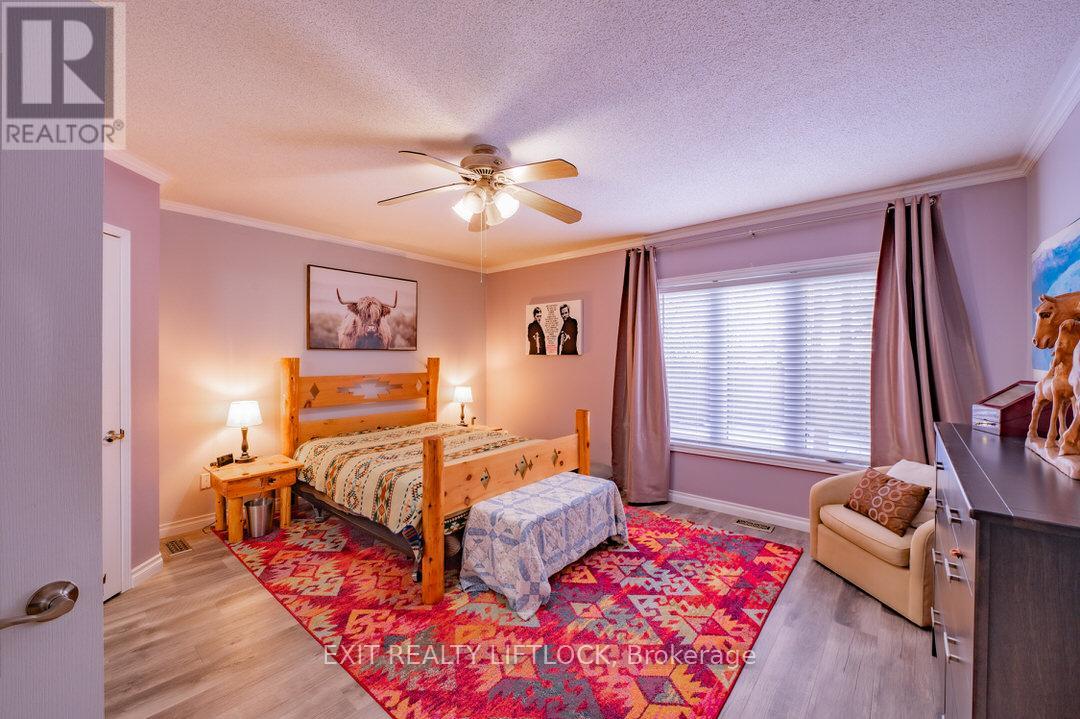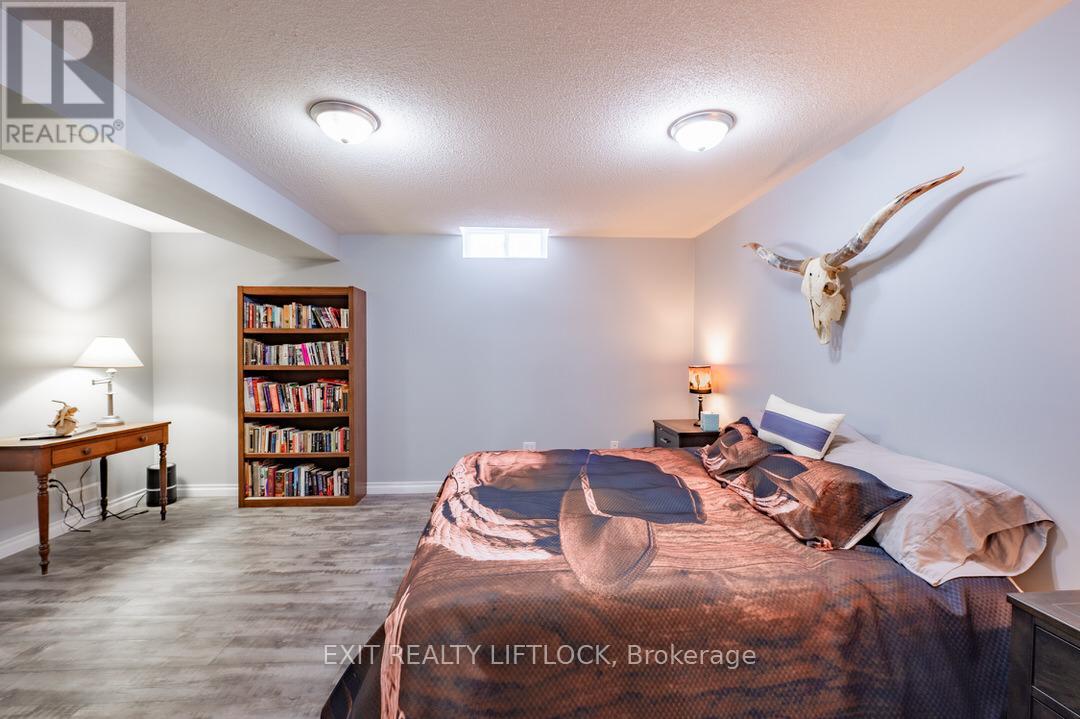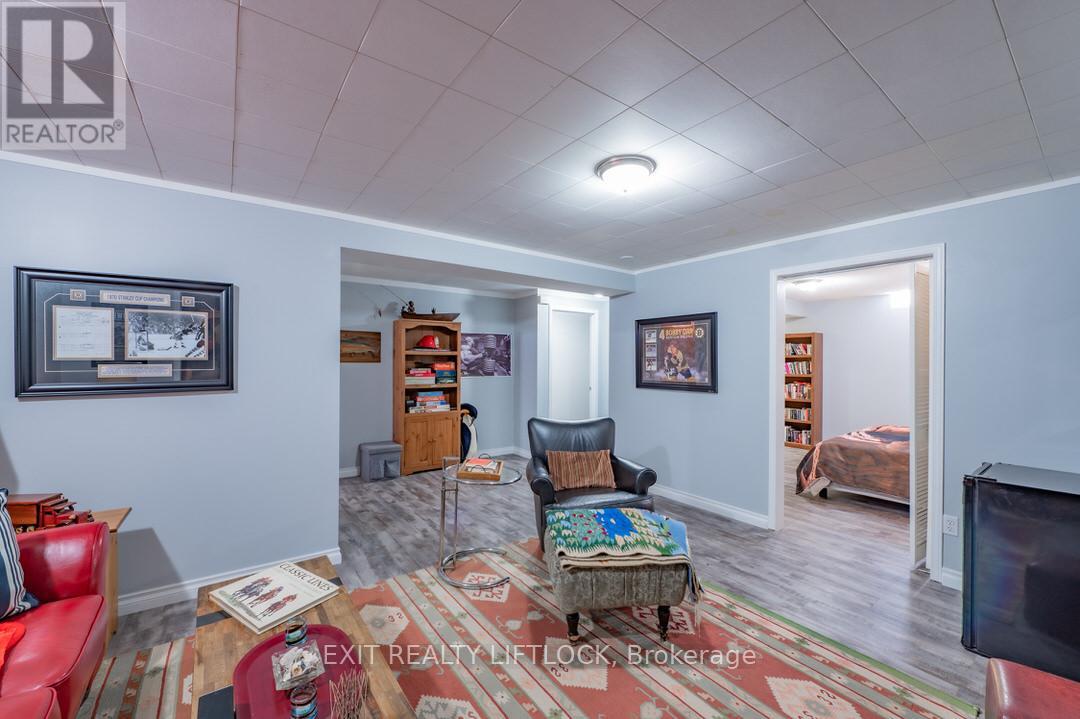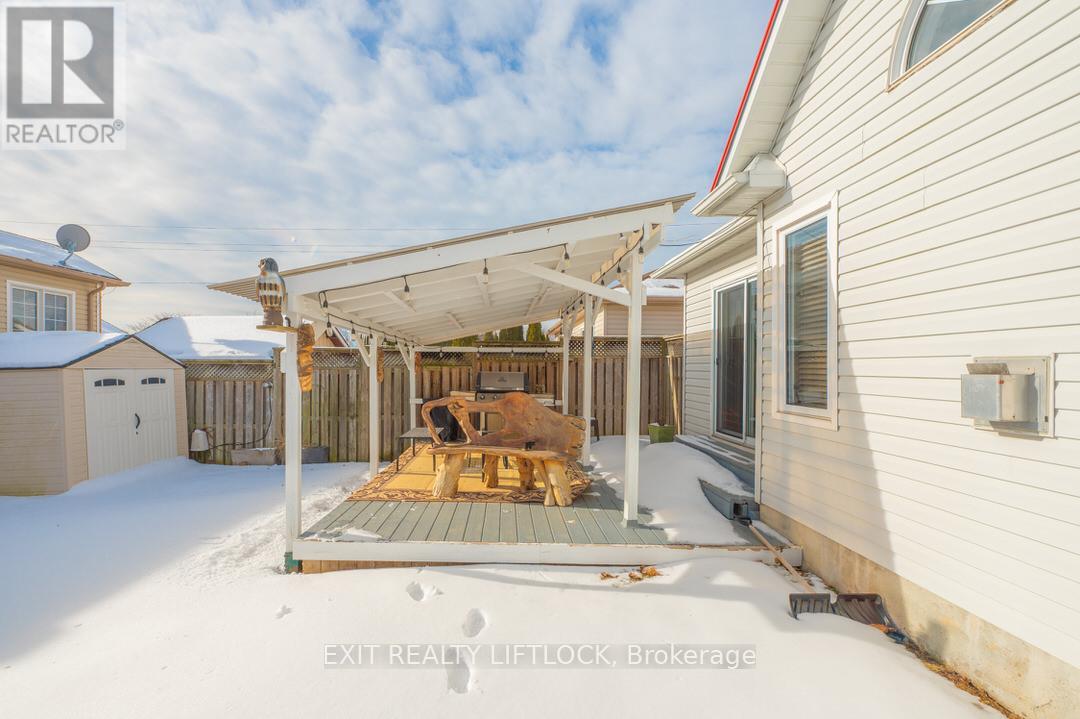3 Bedroom
2 Bathroom
1500 - 2000 sqft
Bungalow
Central Air Conditioning
Forced Air
$874,999
Welcome to 58 Baxter Place, Port Hope! Discover this charming family home nestled in one of Port Hope's most desirable neighbourhoods. Boasting 2+1 bedrooms and 2 bathrooms, this property offers both comfort and potential for growth, making it an ideal choice for families or investors. Features you'll love, spacious layout, high ceilings on the main floor and in the basement create a bright, airy atmosphere. Potential for expansion with ample space in the basement, there's potential to add additional bedrooms or living areas to suit your needs. Double attached garage, convenient and secure parking with plenty of room for storage. Paved double driveway, perfect for multiple vehicles or guest parking. The primary bedroom features a double-door entrance and an ensuite for added luxury and privacy. Family friendly location, situated in a fantastic school district with school bus pickup, it's an excellent choice for families. Nearby amenities, enjoy living close to a local golf course, perfect for leisure and relaxation. Close to gas station, grocery, hardware and drug store. This home combines functionality, style, and location, offering something for everyone. Don't miss the opportunity to make 58 Baxter Place your new home. ** This is a linked property.** (id:49269)
Property Details
|
MLS® Number
|
X11992751 |
|
Property Type
|
Single Family |
|
Community Name
|
Port Hope |
|
AmenitiesNearBy
|
Schools |
|
CommunityFeatures
|
School Bus |
|
EquipmentType
|
Water Heater - Gas |
|
Features
|
Flat Site, Dry, Level |
|
ParkingSpaceTotal
|
6 |
|
RentalEquipmentType
|
Water Heater - Gas |
|
Structure
|
Deck, Porch, Shed |
Building
|
BathroomTotal
|
2 |
|
BedroomsAboveGround
|
2 |
|
BedroomsBelowGround
|
1 |
|
BedroomsTotal
|
3 |
|
Age
|
16 To 30 Years |
|
Appliances
|
Dishwasher, Dryer, Stove, Washer, Refrigerator |
|
ArchitecturalStyle
|
Bungalow |
|
BasementDevelopment
|
Partially Finished |
|
BasementType
|
N/a (partially Finished) |
|
ConstructionStyleAttachment
|
Detached |
|
CoolingType
|
Central Air Conditioning |
|
ExteriorFinish
|
Brick, Vinyl Siding |
|
FireProtection
|
Smoke Detectors |
|
FoundationType
|
Poured Concrete |
|
HeatingFuel
|
Natural Gas |
|
HeatingType
|
Forced Air |
|
StoriesTotal
|
1 |
|
SizeInterior
|
1500 - 2000 Sqft |
|
Type
|
House |
|
UtilityWater
|
Municipal Water |
Parking
Land
|
Acreage
|
No |
|
LandAmenities
|
Schools |
|
Sewer
|
Sanitary Sewer |
|
SizeDepth
|
111 Ft ,4 In |
|
SizeFrontage
|
48 Ft ,2 In |
|
SizeIrregular
|
48.2 X 111.4 Ft |
|
SizeTotalText
|
48.2 X 111.4 Ft|under 1/2 Acre |
|
ZoningDescription
|
Residential |
Rooms
| Level |
Type |
Length |
Width |
Dimensions |
|
Basement |
Other |
11.3 m |
12.85 m |
11.3 m x 12.85 m |
|
Lower Level |
Den |
4.1 m |
4.81 m |
4.1 m x 4.81 m |
|
Main Level |
Kitchen |
3.02 m |
2.61 m |
3.02 m x 2.61 m |
|
Main Level |
Bathroom |
2.73 m |
1.48 m |
2.73 m x 1.48 m |
|
Main Level |
Living Room |
4.62 m |
6.64 m |
4.62 m x 6.64 m |
|
Main Level |
Family Room |
3.84 m |
6.96 m |
3.84 m x 6.96 m |
|
Main Level |
Primary Bedroom |
4.87 m |
4.5 m |
4.87 m x 4.5 m |
|
Main Level |
Bedroom 2 |
3.03 m |
3.27 m |
3.03 m x 3.27 m |
|
Main Level |
Bathroom |
2.73 m |
1.48 m |
2.73 m x 1.48 m |
|
Main Level |
Bathroom |
3.03 m |
2.4 m |
3.03 m x 2.4 m |
Utilities
|
Cable
|
Available |
|
Sewer
|
Installed |
https://www.realtor.ca/real-estate/27962916/58-baxter-place-port-hope-port-hope




















































