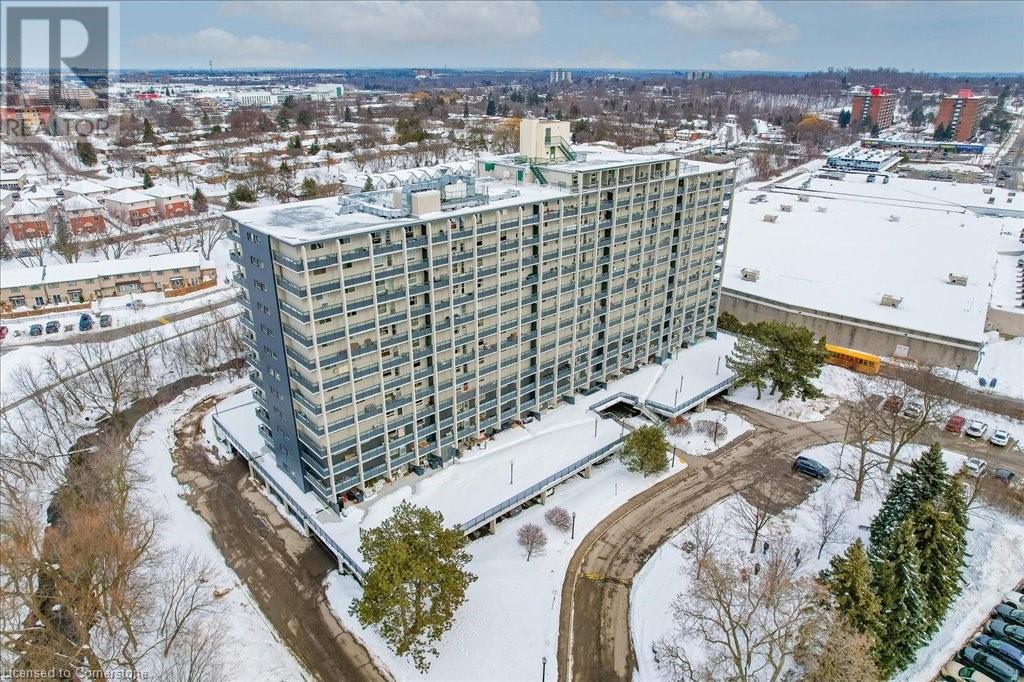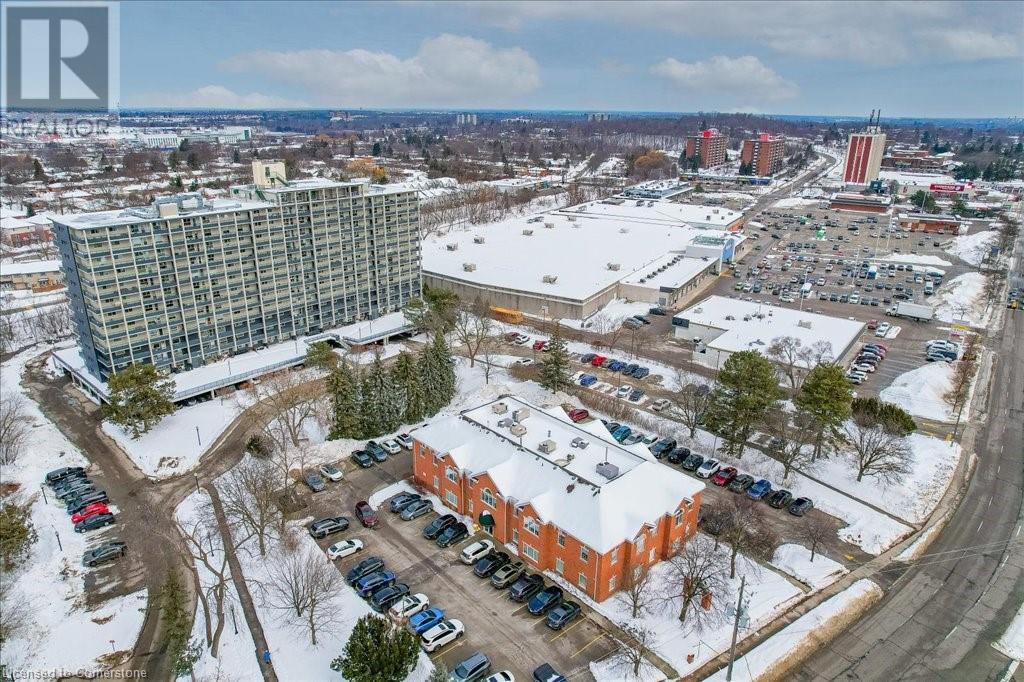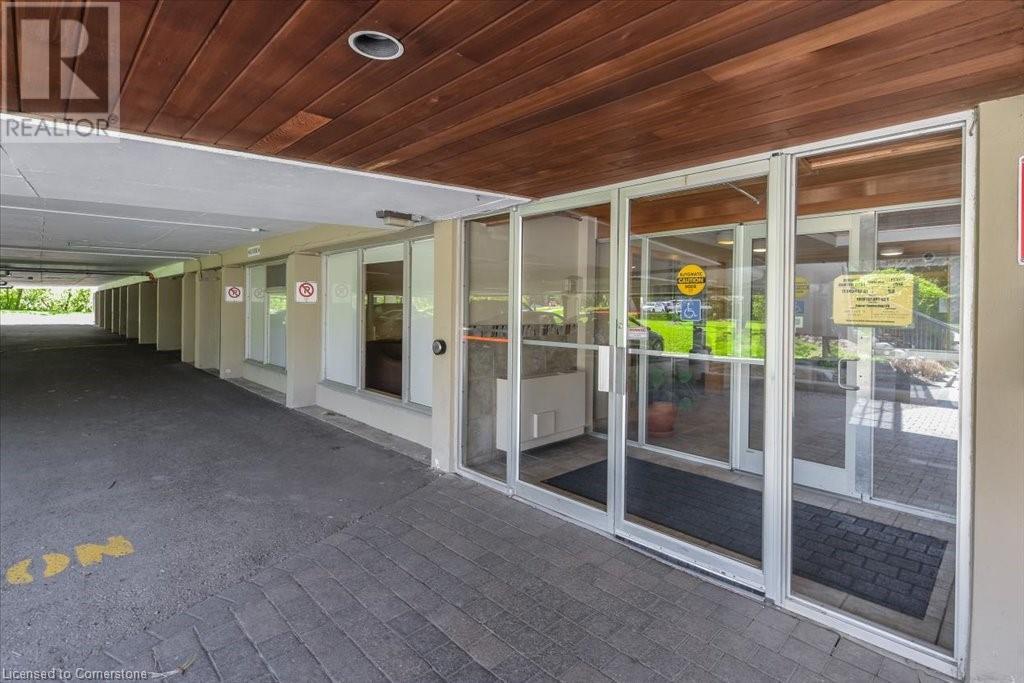58 Bridgeport Road E Unit# 205 Waterloo, Ontario N2J 4H5
$399,900Maintenance, Insurance, Heat, Electricity, Landscaping, Property Management, Water, Parking
$729.59 Monthly
Maintenance, Insurance, Heat, Electricity, Landscaping, Property Management, Water, Parking
$729.59 MonthlyWelcome to the Black Willow Suite 205! Step into this spacious 2-bed, 1-bath condo offering over 1,100 sq. ft. of bright, open living space, plus plenty of storage! Enjoy the view from the expansive balcony. Located in a well-run building with a full-time superintendent on site, and great amenities including a fitness room, party room, library, and lounge. Condo fees include ALL utilities (Heat, Hydro, Water)! One designated parking spot plus ample visitor parking. Just steps away from shopping, gym, transit, and restaurants. Minutes from Uptown Waterloo’s vibrant scene, with theatre, parks, universities and St. Jacobs Farmers’ Market just 10 minutes away. Move-in ready or bring your designer’s touch! Perfect for first-time buyers, young professionals, empty nesters, and seniors. (id:49269)
Property Details
| MLS® Number | 40701734 |
| Property Type | Single Family |
| AmenitiesNearBy | Place Of Worship, Playground, Public Transit, Shopping |
| EquipmentType | None |
| Features | Southern Exposure, Backs On Greenbelt, Balcony, Laundry- Coin Operated |
| ParkingSpaceTotal | 1 |
| RentalEquipmentType | None |
Building
| BathroomTotal | 1 |
| BedroomsAboveGround | 2 |
| BedroomsTotal | 2 |
| Amenities | Exercise Centre, Party Room |
| Appliances | Stove, Window Coverings |
| BasementType | None |
| ConstructedDate | 1974 |
| ConstructionStyleAttachment | Attached |
| CoolingType | None |
| ExteriorFinish | Stucco |
| FireProtection | Monitored Alarm, Smoke Detectors |
| Fixture | Ceiling Fans |
| FoundationType | Poured Concrete |
| HeatingType | Baseboard Heaters, Hot Water Radiator Heat |
| StoriesTotal | 1 |
| SizeInterior | 1122 Sqft |
| Type | Apartment |
| UtilityWater | Municipal Water |
Land
| Acreage | No |
| LandAmenities | Place Of Worship, Playground, Public Transit, Shopping |
| Sewer | Municipal Sewage System |
| SizeTotalText | Unknown |
| ZoningDescription | Gr |
Rooms
| Level | Type | Length | Width | Dimensions |
|---|---|---|---|---|
| Main Level | Storage | 6'6'' x 4'6'' | ||
| Main Level | 3pc Bathroom | Measurements not available | ||
| Main Level | Bedroom | 11'1'' x 16'1'' | ||
| Main Level | Primary Bedroom | 11'1'' x 16'0'' | ||
| Main Level | Kitchen | 9'10'' x 7'11'' | ||
| Main Level | Dining Room | 11'10'' x 9'0'' | ||
| Main Level | Living Room | 13'0'' x 19'0'' | ||
| Main Level | Foyer | 11'0'' x 4'6'' |
https://www.realtor.ca/real-estate/27962121/58-bridgeport-road-e-unit-205-waterloo
Interested?
Contact us for more information


































