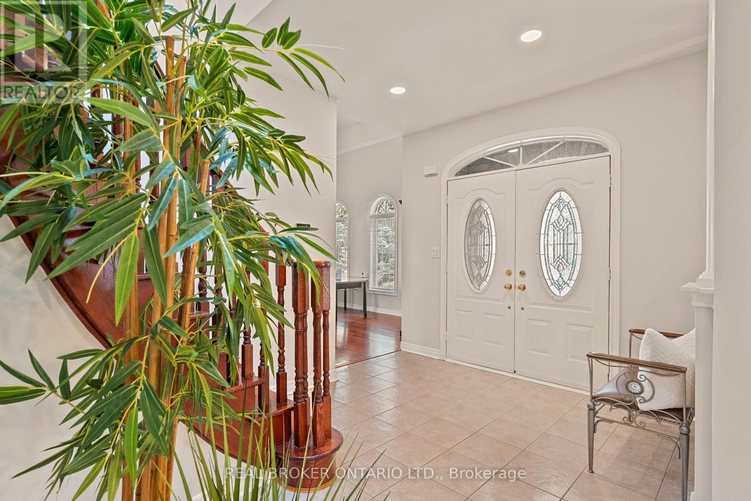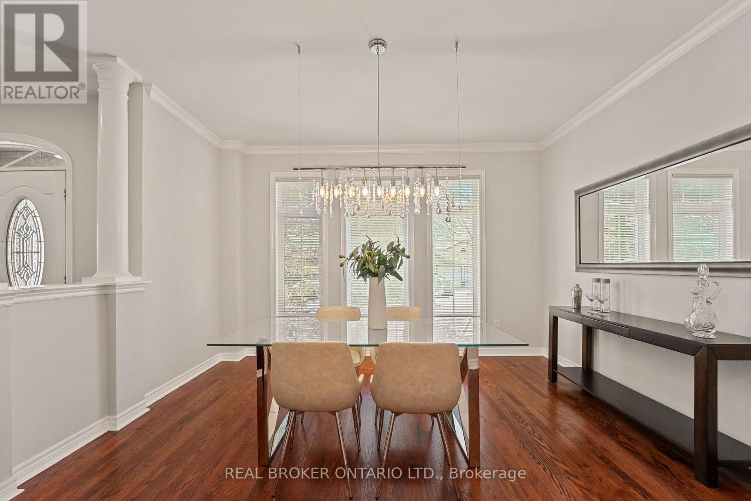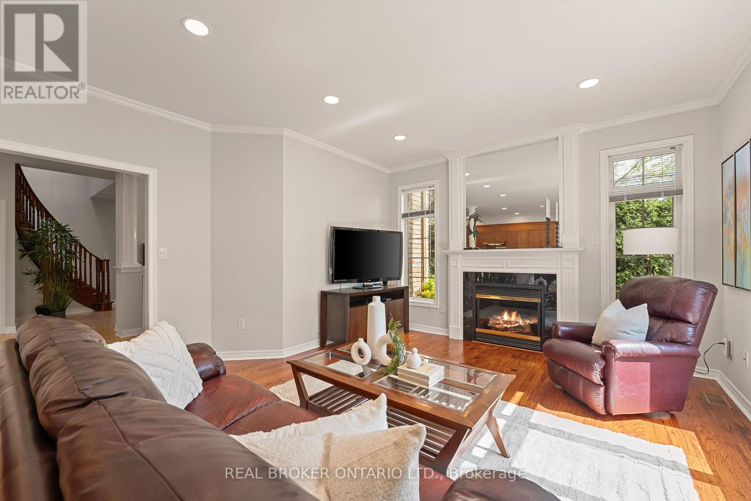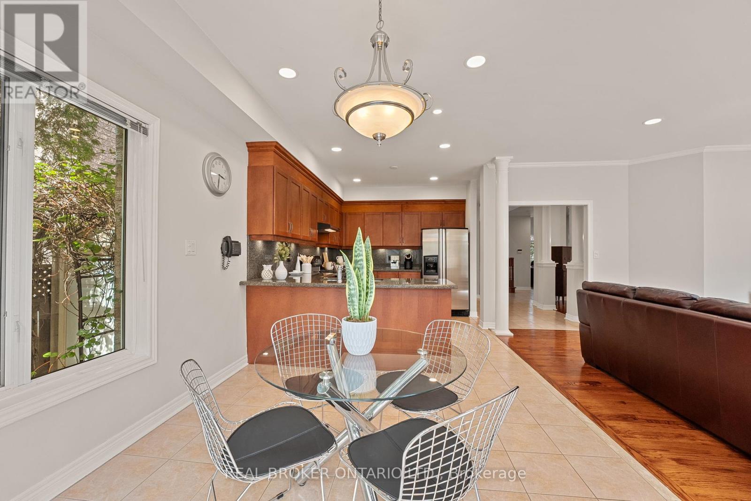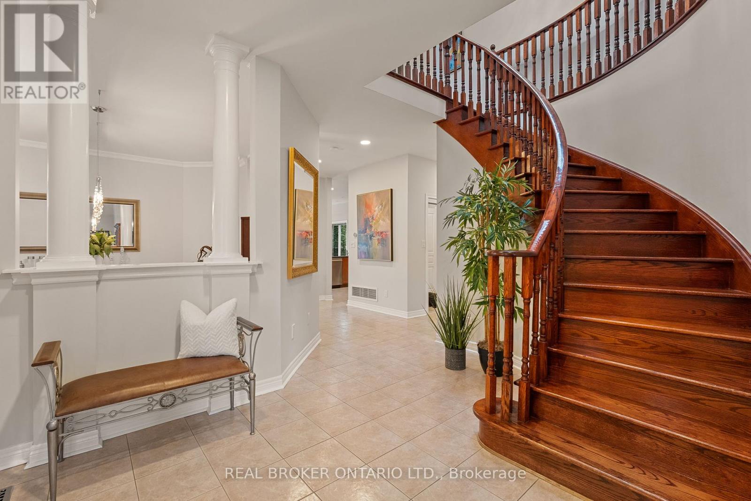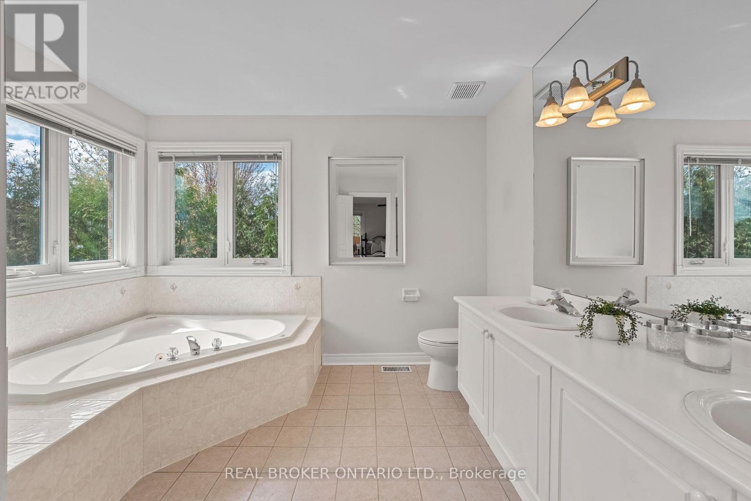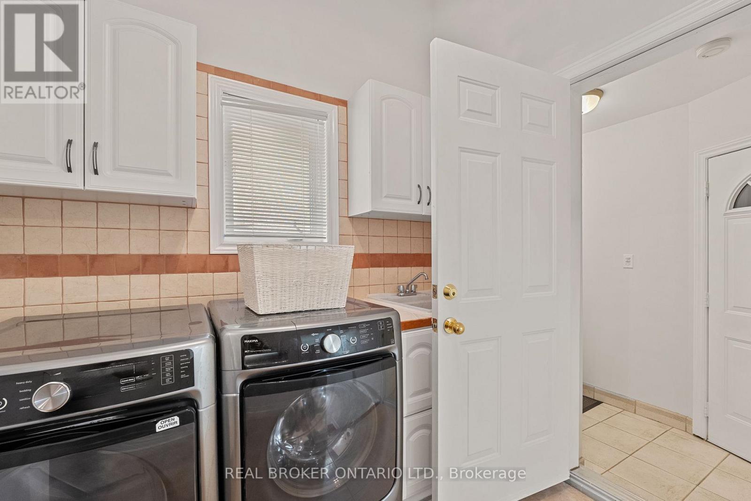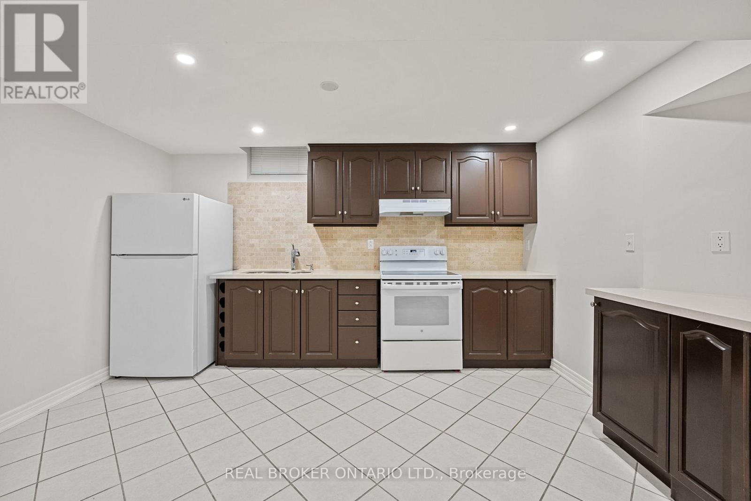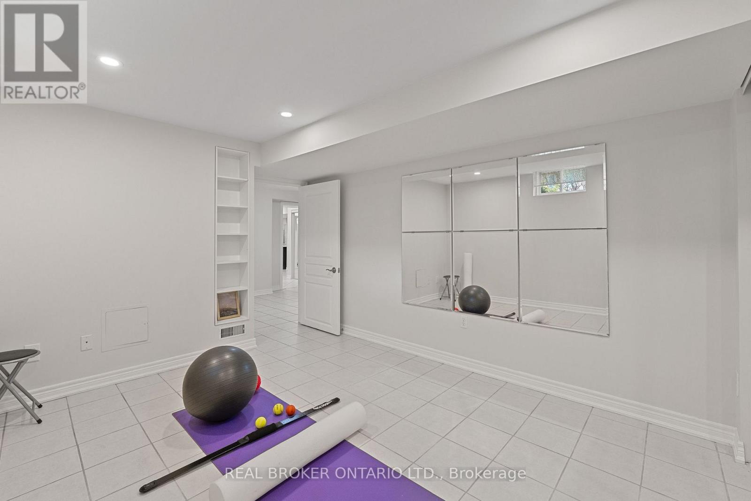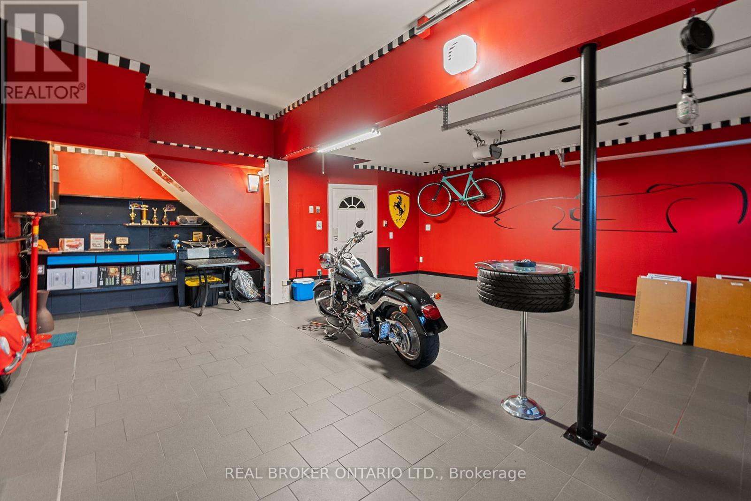58 Calera Crescent Vaughan (Sonoma Heights), Ontario L4H 1V9
$1,888,800
A rare opportunity to own a truly unique home in prestigious Sonoma Heights. *3700 sq ft of finished living space. Situated on a premium corner lot, surrounded by mature trees and enhanced by hundreds of thousands spent on custom landscaping, this property offers an estate-like setting with unmatched privacy and nature at every turn. It feels more like a private retreat than a typical home in a subdivision. This original-owner residence features a custom-extended floor plan with an additional 3 feet in length and added oversized windows throughout, creating an expansive, sun-filled interior. Inside, enjoy soaring ceilings, pot lights, a formal dining area, and a main floor executive office for work, ideal for professionals or those working from home. The open-concept kitchen overlooks a fully landscaped backyard oasis featuring flagstone patios, walkways, lush greenery, and a hydro-equipped garden shed. Car enthusiasts will appreciate the heated garage complete with porcelain tile flooring, oversized doors, custom storage, and hoist-ready ceiling height. Interior garage access and a shared laundry space connect to three distinct living areas. The private loft suite offers its own kitchen, bedroom, bathroom, and living room. The main residence features three bedrooms (easily converted to four), including a spacious primary bedroom retreat with a luxurious five-piece ensuite and a massive walk-in closet. The finished lower level includes two additional bedrooms, a newly updated bathroom, a full kitchen, and a bright, open-concept family room. This is like owning three homes in one, with three full kitchens, three separate living spaces, private entrances, and flexible layouts perfectly suited for multi-generational living, or extended guest accommodations. Extra storage is found throughout the home. Thoughtfully upgraded and meticulously maintained, this property is ideal for large families or discerning buyers seeking space, privacy, and luxury without compromise. (id:49269)
Open House
This property has open houses!
1:00 pm
Ends at:3:00 pm
1:00 pm
Ends at:3:00 pm
Property Details
| MLS® Number | N12132846 |
| Property Type | Single Family |
| Community Name | Sonoma Heights |
| Features | Irregular Lot Size |
| ParkingSpaceTotal | 6 |
Building
| BathroomTotal | 5 |
| BedroomsAboveGround | 4 |
| BedroomsBelowGround | 2 |
| BedroomsTotal | 6 |
| Amenities | Fireplace(s) |
| Appliances | Dishwasher, Dryer, Garage Door Opener, Hood Fan, Water Heater, Microwave, Stove, Washer, Window Coverings, Refrigerator |
| BasementFeatures | Apartment In Basement, Separate Entrance |
| BasementType | N/a |
| ConstructionStyleAttachment | Detached |
| CoolingType | Central Air Conditioning |
| ExteriorFinish | Brick, Stone |
| FireplacePresent | Yes |
| FireplaceTotal | 3 |
| FlooringType | Hardwood, Parquet, Laminate, Ceramic, Porcelain Tile |
| FoundationType | Block |
| HalfBathTotal | 1 |
| HeatingFuel | Natural Gas |
| HeatingType | Forced Air |
| StoriesTotal | 2 |
| SizeInterior | 2500 - 3000 Sqft |
| Type | House |
| UtilityWater | Municipal Water |
Parking
| Attached Garage | |
| Garage |
Land
| Acreage | No |
| Sewer | Sanitary Sewer |
| SizeDepth | 127 Ft ,4 In |
| SizeFrontage | 45 Ft ,10 In |
| SizeIrregular | 45.9 X 127.4 Ft |
| SizeTotalText | 45.9 X 127.4 Ft|under 1/2 Acre |
Rooms
| Level | Type | Length | Width | Dimensions |
|---|---|---|---|---|
| Second Level | Primary Bedroom | 4.6 m | 4.87 m | 4.6 m x 4.87 m |
| Second Level | Bedroom 2 | 3.77 m | 3.37 m | 3.77 m x 3.37 m |
| Second Level | Bedroom 3 | 3.17 m | 4.04 m | 3.17 m x 4.04 m |
| Second Level | Bathroom | 2.47 m | 3.06 m | 2.47 m x 3.06 m |
| Basement | Bedroom | 4.1 m | 3.49 m | 4.1 m x 3.49 m |
| Basement | Bedroom | 3.68 m | 3.27 m | 3.68 m x 3.27 m |
| Basement | Kitchen | 5.14 m | 3.06 m | 5.14 m x 3.06 m |
| Basement | Bathroom | 2.27 m | 2.3 m | 2.27 m x 2.3 m |
| Basement | Family Room | 3.9 m | 3.97 m | 3.9 m x 3.97 m |
| Main Level | Office | 4.55 m | 3.49 m | 4.55 m x 3.49 m |
| Main Level | Dining Room | 4.1 m | 3.87 m | 4.1 m x 3.87 m |
| Main Level | Living Room | 4.44 m | 4.96 m | 4.44 m x 4.96 m |
| Main Level | Kitchen | 3.95 m | 3.06 m | 3.95 m x 3.06 m |
| Main Level | Eating Area | 3.47 m | 3.06 m | 3.47 m x 3.06 m |
| Main Level | Laundry Room | 2.61 m | 2.68 m | 2.61 m x 2.68 m |
| Upper Level | Bedroom 4 | 3.77 m | 3.37 m | 3.77 m x 3.37 m |
| Upper Level | Bathroom | 2.18 m | 1.56 m | 2.18 m x 1.56 m |
| Upper Level | Kitchen | 2.54 m | 2.42 m | 2.54 m x 2.42 m |
| Upper Level | Recreational, Games Room | 5.33 m | 6 m | 5.33 m x 6 m |
https://www.realtor.ca/real-estate/28279158/58-calera-crescent-vaughan-sonoma-heights-sonoma-heights
Interested?
Contact us for more information






