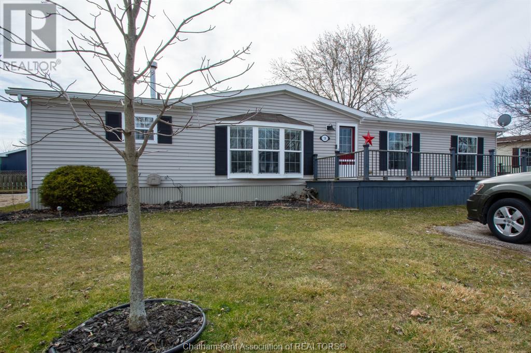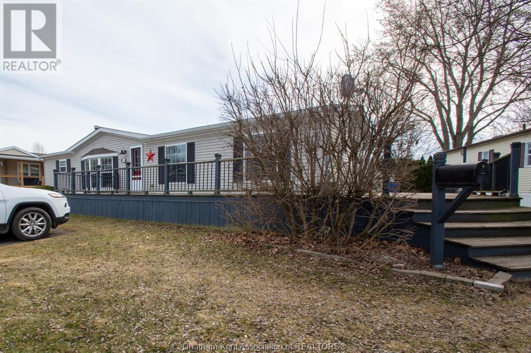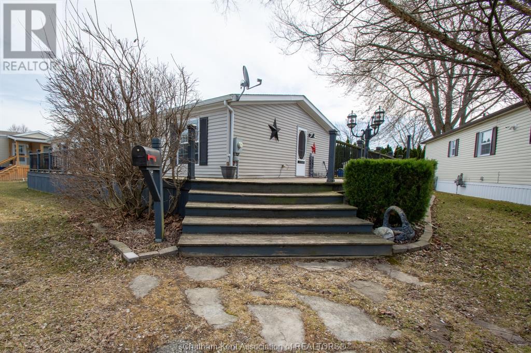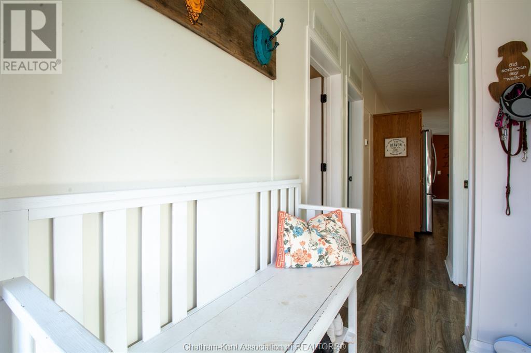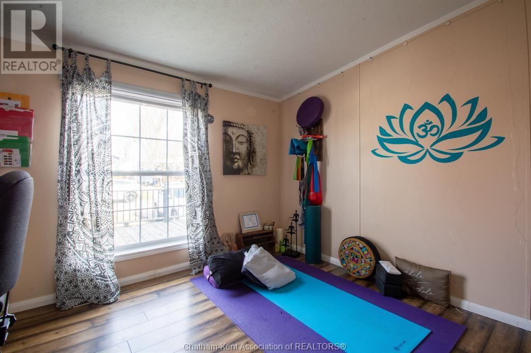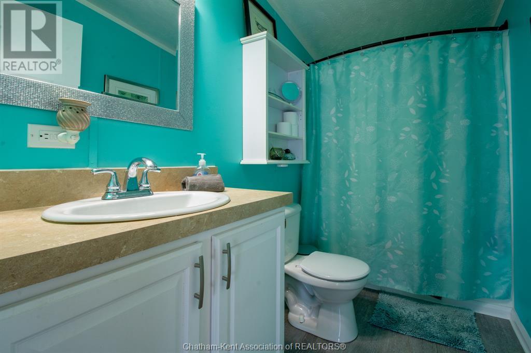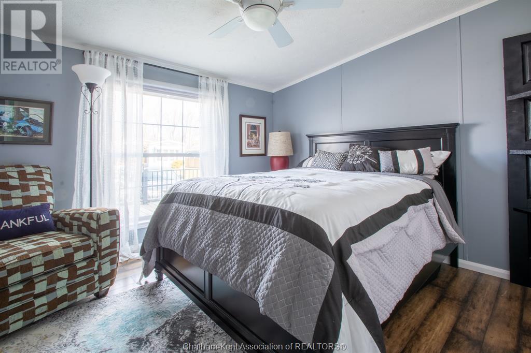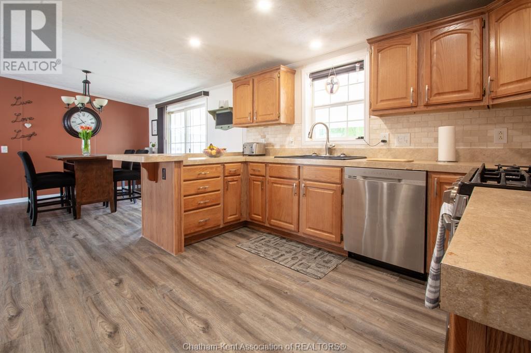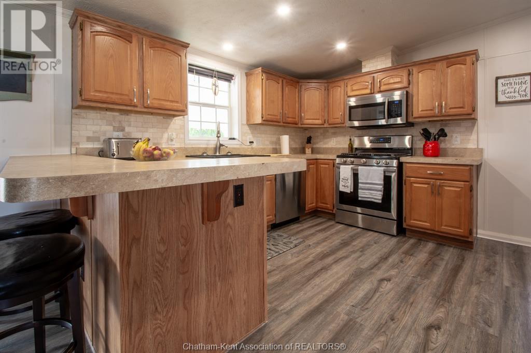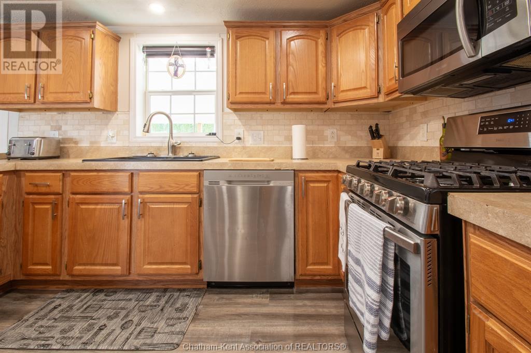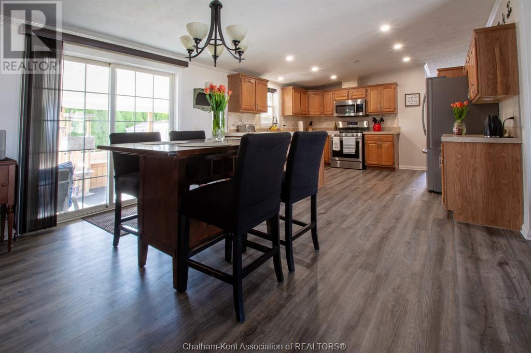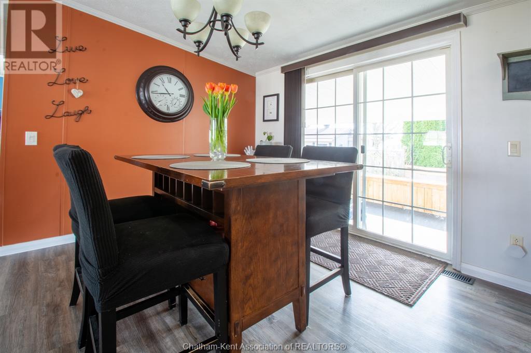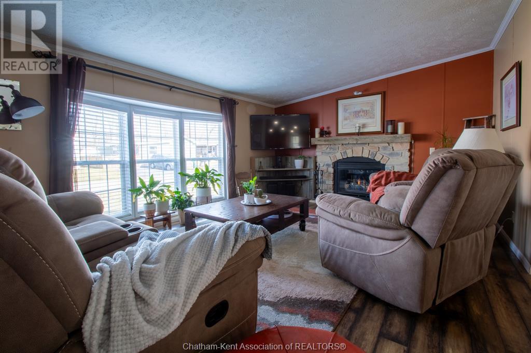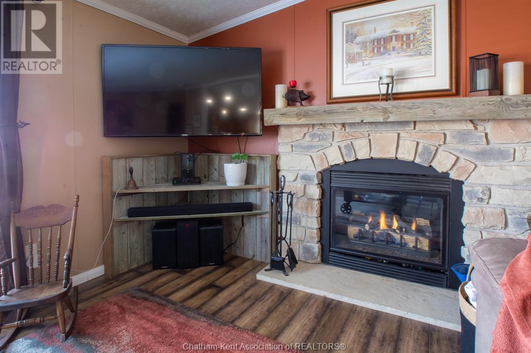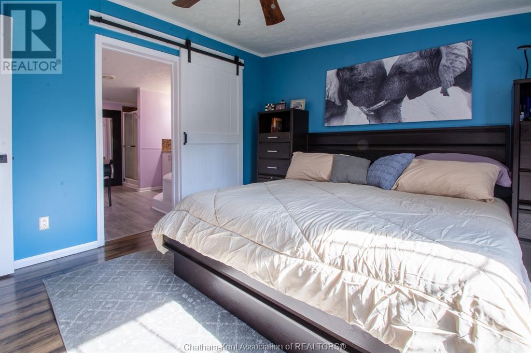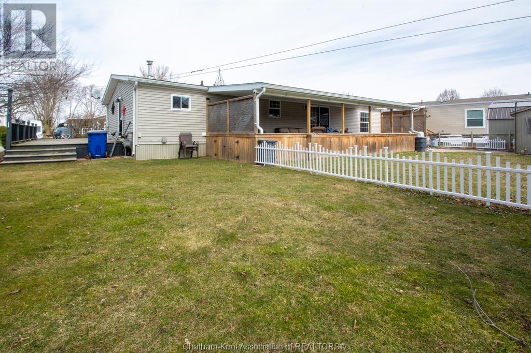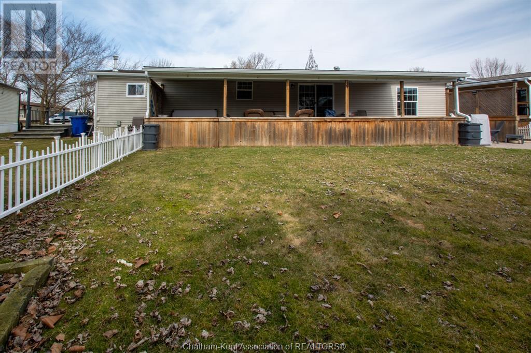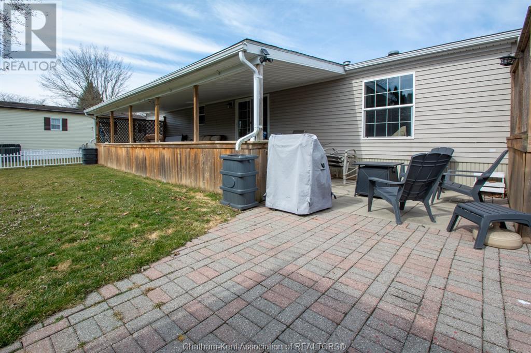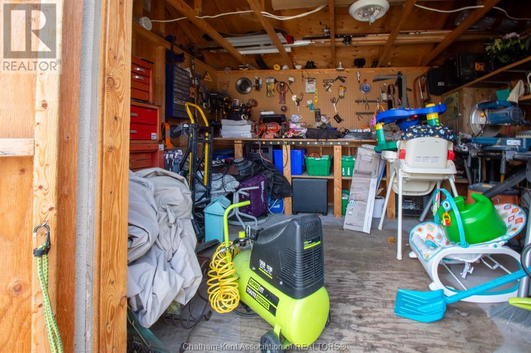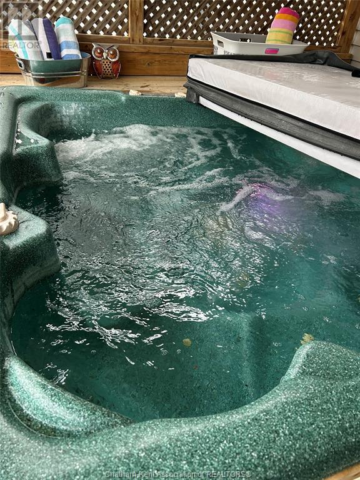3 Bedroom
2 Bathroom
Mobile Home
Central Air Conditioning
Forced Air, Furnace
Landscaped
$379,000
Spacious modular home in the desirable St. Clair Estates situated on a double lot with 2 driveways and parking for up to 4 vehicles. The open-concept kitchen and dining room create a seamless flow, perfect for both everyday living and entertaining. The cozy liv room features a beautiful gas fireplace, adding warmth and charm. Whether you're hosting guests or enjoying a quiet evening, this home is designed for comfort. Enjoy outdoor living at its finest with a massive wrap-around front deck, perfect for relaxing in the fresh air. The back of the home features a covered deck, gas bbq hook up, and hot tub, ideal for unwinding after a long day. Additionally, there are two wired sheds, providing plenty of room for storage or workshop space. This home features separate laundry room, three bedrooms, and two 4 piece baths with the master suite offering a private ensuite with soaker tub and separate shower – the perfect retreat. Conditional upon park approval and park fees will be $510/mth. (id:49269)
Property Details
|
MLS® Number
|
25006162 |
|
Property Type
|
Single Family |
|
Features
|
Double Width Or More Driveway, Concrete Driveway, Front Driveway |
Building
|
BathroomTotal
|
2 |
|
BedroomsAboveGround
|
3 |
|
BedroomsTotal
|
3 |
|
Appliances
|
Hot Tub, Dishwasher, Dryer, Refrigerator, Stove, Washer |
|
ArchitecturalStyle
|
Mobile Home |
|
ConstructedDate
|
2008 |
|
CoolingType
|
Central Air Conditioning |
|
ExteriorFinish
|
Aluminum/vinyl |
|
FlooringType
|
Laminate |
|
HeatingFuel
|
Natural Gas |
|
HeatingType
|
Forced Air, Furnace |
Parking
Land
|
Acreage
|
No |
|
FenceType
|
Fence |
|
LandscapeFeatures
|
Landscaped |
|
SizeIrregular
|
0x |
|
SizeTotalText
|
0x|under 1/4 Acre |
|
ZoningDescription
|
Res |
Rooms
| Level |
Type |
Length |
Width |
Dimensions |
|
Main Level |
Laundry Room |
12 ft ,9 in |
6 ft ,4 in |
12 ft ,9 in x 6 ft ,4 in |
|
Main Level |
Bedroom |
11 ft ,5 in |
10 ft ,5 in |
11 ft ,5 in x 10 ft ,5 in |
|
Main Level |
Bedroom |
11 ft ,5 in |
10 ft ,5 in |
11 ft ,5 in x 10 ft ,5 in |
|
Main Level |
4pc Ensuite Bath |
12 ft ,1 in |
7 ft ,2 in |
12 ft ,1 in x 7 ft ,2 in |
|
Main Level |
Primary Bedroom |
12 ft ,9 in |
12 ft ,8 in |
12 ft ,9 in x 12 ft ,8 in |
|
Main Level |
Dining Room |
12 ft ,9 in |
10 ft ,1 in |
12 ft ,9 in x 10 ft ,1 in |
|
Main Level |
Living Room/fireplace |
21 ft ,1 in |
12 ft ,9 in |
21 ft ,1 in x 12 ft ,9 in |
|
Main Level |
Kitchen |
12 ft ,8 in |
12 ft ,6 in |
12 ft ,8 in x 12 ft ,6 in |
https://www.realtor.ca/real-estate/28047201/58-dunkirk-drive-chatham

