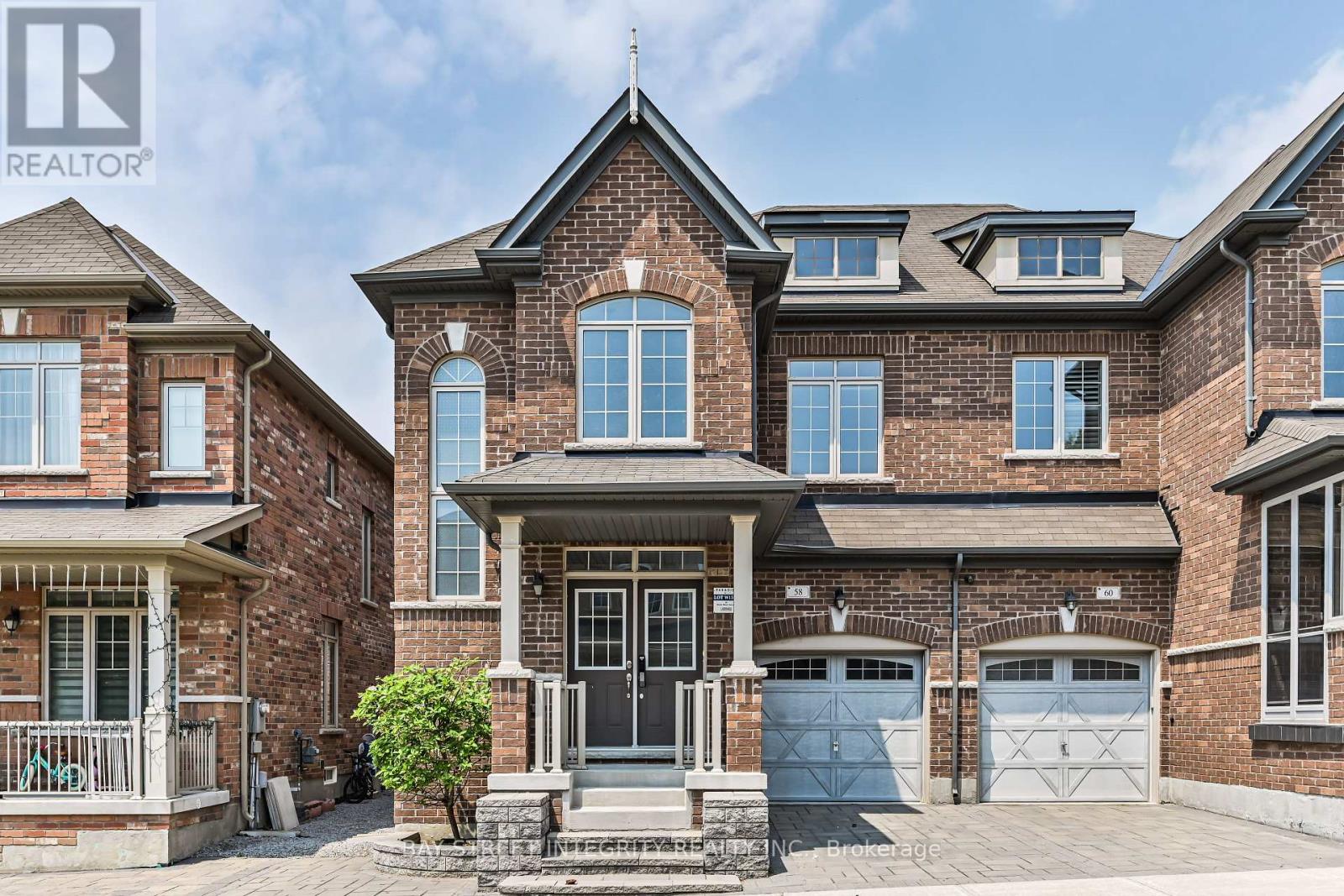6 Bedroom
4 Bathroom
2000 - 2500 sqft
Fireplace
Central Air Conditioning
Forced Air
$1,149,000
Welcome To 58 Henry Bauer Ave, A Stunning Semi-Detached Home Located In The Prestigious Berczy Community! Upgrades In 2025: Fresh Paint And Pot Lights. The Modern And Functional Layout Boasts An Impressive Open-To-Above Foyer And 9 Ft Ceilings On Both The Main And 2nd Floor. Enjoy The Gleaming Hardwood Flooring Throughout And Elegant Oak Staircases. The Wide Living And Dining Area Provides A Spacious Setting For Entertaining, While The Cozy Family Room With A Fireplace Overlooks The Open-Concept Kitchen. The Gourmet Kitchen Is Equipped With Stainless Steel Appliances, Quartz Countertops, And A Central Island, Seamlessly Flowing Into A Bright Breakfast Area With Walkout Access To The Backyard. On 2nd Floor, You Will Find Four Generously Sized Bedrooms. The Primary Suite Features A Soaring 10 Ft Ceiling, A Walk-In Closet, And A Luxurious 5 Pc Spa-Like Ensuite. The Finished Basement Features A Modern Kitchen, Two Additional Bedrooms, A 3pc Bathroom, A Dryer And A Separate Entrance, Offering Potential Opportunities! Prime Location, Top Ranked School District (Pierre Tredeau HS, St. Augustine Catholic HS & Unionville HS), Close To Hwy 7/404, Main Street Unionville, Go Station, Markville Mall, Grocery Stores, Restaurants, Parks, Pond, And More. (id:49269)
Property Details
|
MLS® Number
|
N12217397 |
|
Property Type
|
Single Family |
|
Community Name
|
Berczy |
|
AmenitiesNearBy
|
Park, Schools |
|
CommunityFeatures
|
Community Centre |
|
ParkingSpaceTotal
|
2 |
Building
|
BathroomTotal
|
4 |
|
BedroomsAboveGround
|
4 |
|
BedroomsBelowGround
|
2 |
|
BedroomsTotal
|
6 |
|
BasementType
|
Full |
|
ConstructionStyleAttachment
|
Semi-detached |
|
CoolingType
|
Central Air Conditioning |
|
ExteriorFinish
|
Brick |
|
FireplacePresent
|
Yes |
|
FlooringType
|
Hardwood, Ceramic |
|
FoundationType
|
Concrete |
|
HalfBathTotal
|
1 |
|
HeatingFuel
|
Natural Gas |
|
HeatingType
|
Forced Air |
|
StoriesTotal
|
2 |
|
SizeInterior
|
2000 - 2500 Sqft |
|
Type
|
House |
|
UtilityWater
|
Municipal Water |
Parking
Land
|
Acreage
|
No |
|
FenceType
|
Fenced Yard |
|
LandAmenities
|
Park, Schools |
|
Sewer
|
Sanitary Sewer |
|
SizeDepth
|
90 Ft ,2 In |
|
SizeFrontage
|
27 Ft ,10 In |
|
SizeIrregular
|
27.9 X 90.2 Ft |
|
SizeTotalText
|
27.9 X 90.2 Ft |
Rooms
| Level |
Type |
Length |
Width |
Dimensions |
|
Second Level |
Bedroom 4 |
3.18 m |
3.04 m |
3.18 m x 3.04 m |
|
Second Level |
Laundry Room |
3.04 m |
1.83 m |
3.04 m x 1.83 m |
|
Second Level |
Primary Bedroom |
5.02 m |
3.69 m |
5.02 m x 3.69 m |
|
Second Level |
Bedroom 2 |
3.76 m |
3.01 m |
3.76 m x 3.01 m |
|
Second Level |
Bedroom 3 |
3.34 m |
3.03 m |
3.34 m x 3.03 m |
|
Basement |
Recreational, Games Room |
|
|
Measurements not available |
|
Main Level |
Foyer |
3.13 m |
2.21 m |
3.13 m x 2.21 m |
|
Main Level |
Living Room |
6.08 m |
3.78 m |
6.08 m x 3.78 m |
|
Main Level |
Dining Room |
6.08 m |
3.78 m |
6.08 m x 3.78 m |
|
Main Level |
Family Room |
5.78 m |
3.51 m |
5.78 m x 3.51 m |
|
Main Level |
Kitchen |
3.2 m |
3 m |
3.2 m x 3 m |
|
Main Level |
Eating Area |
3.2 m |
2.75 m |
3.2 m x 2.75 m |
https://www.realtor.ca/real-estate/28461716/58-henry-bauer-avenue-markham-berczy-berczy













































