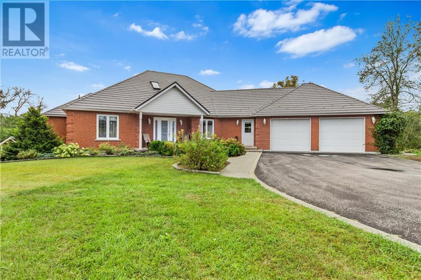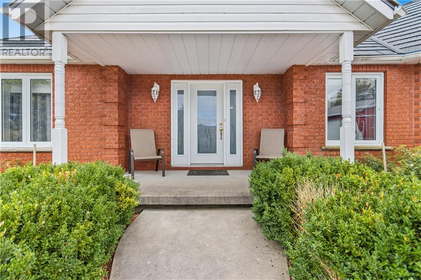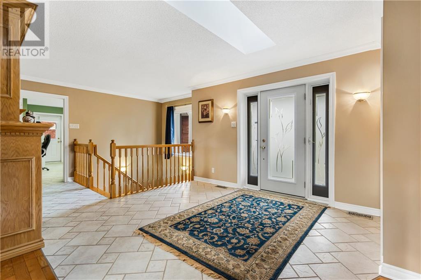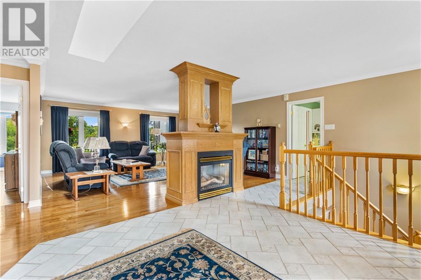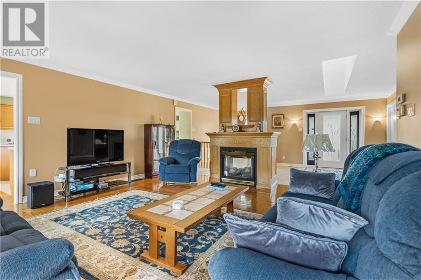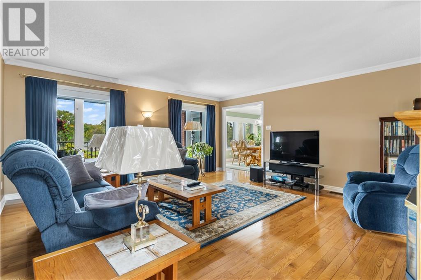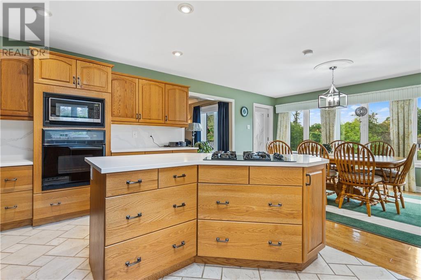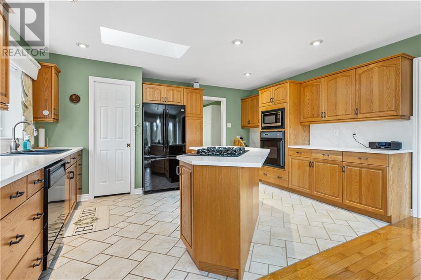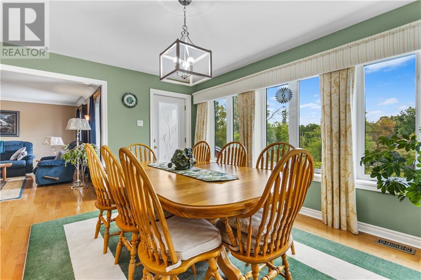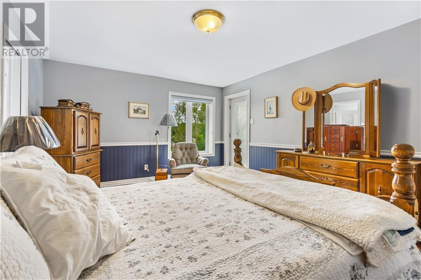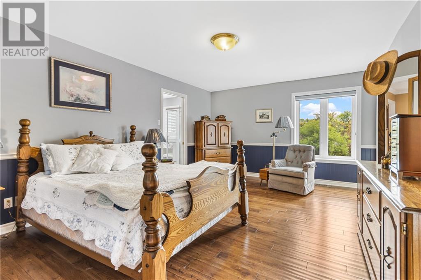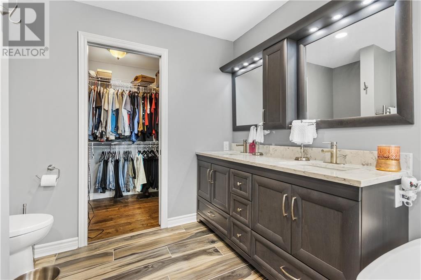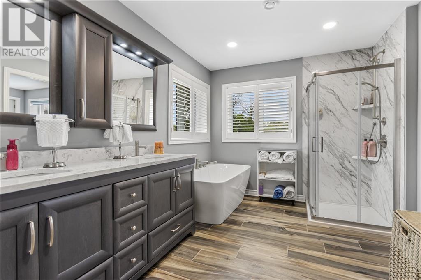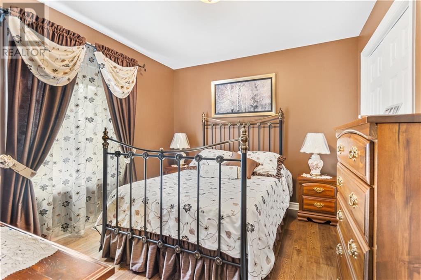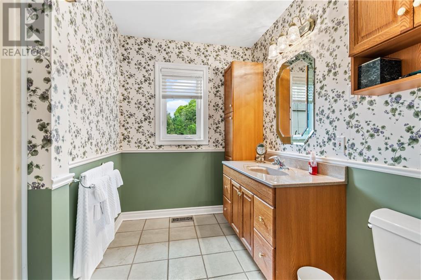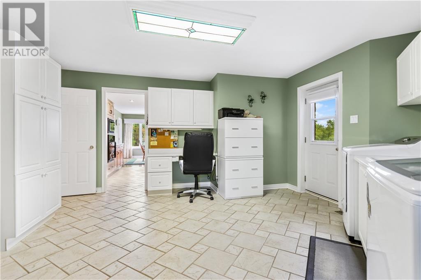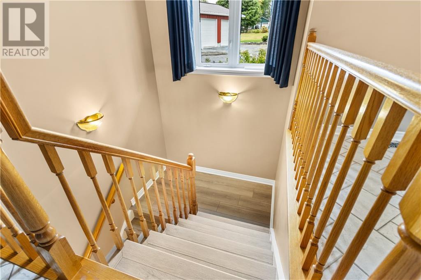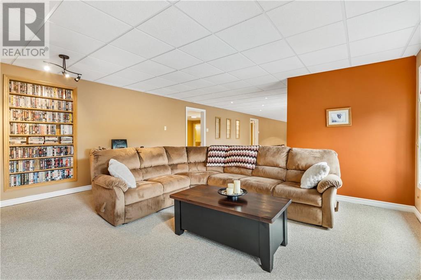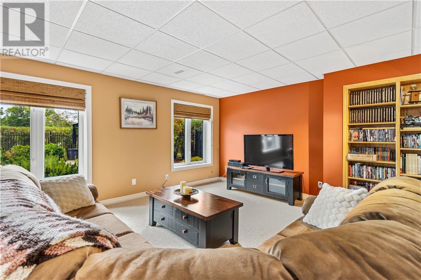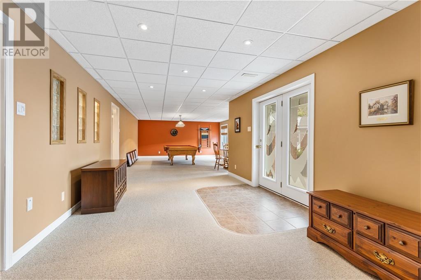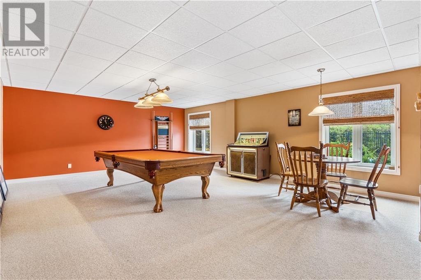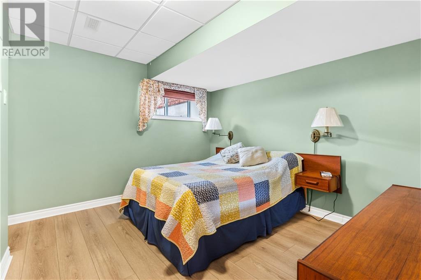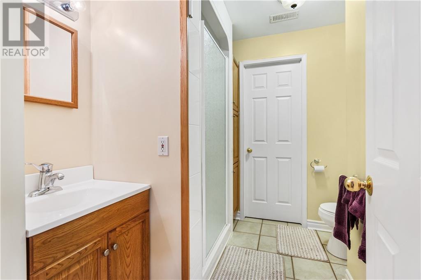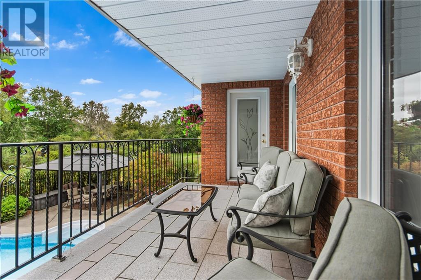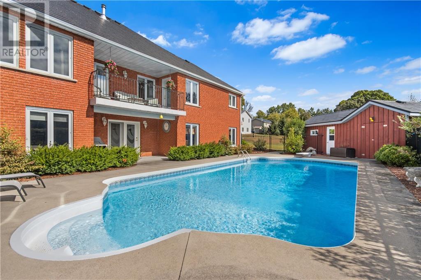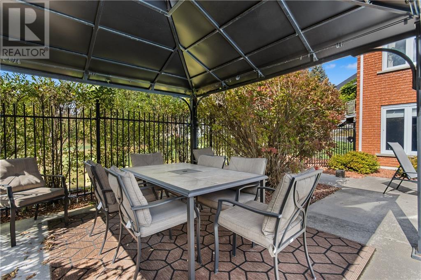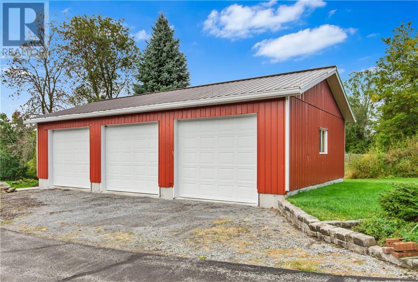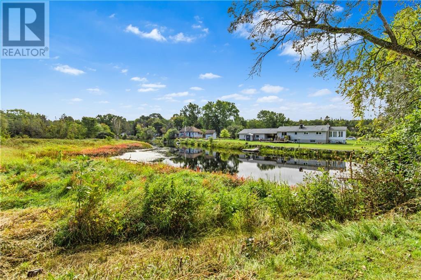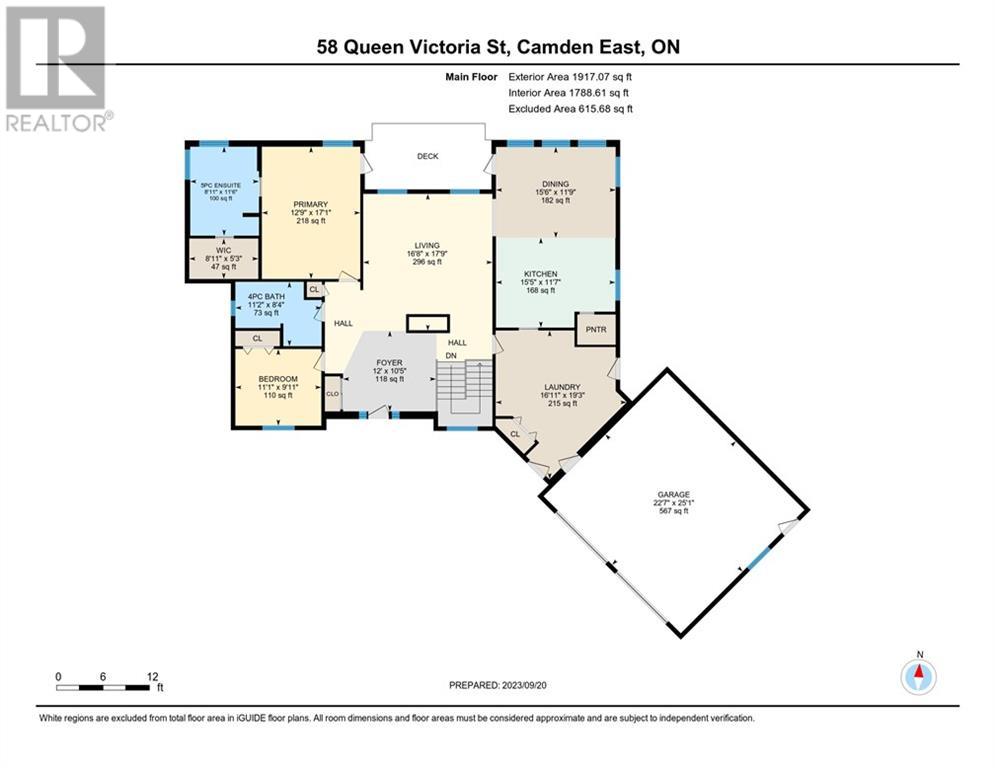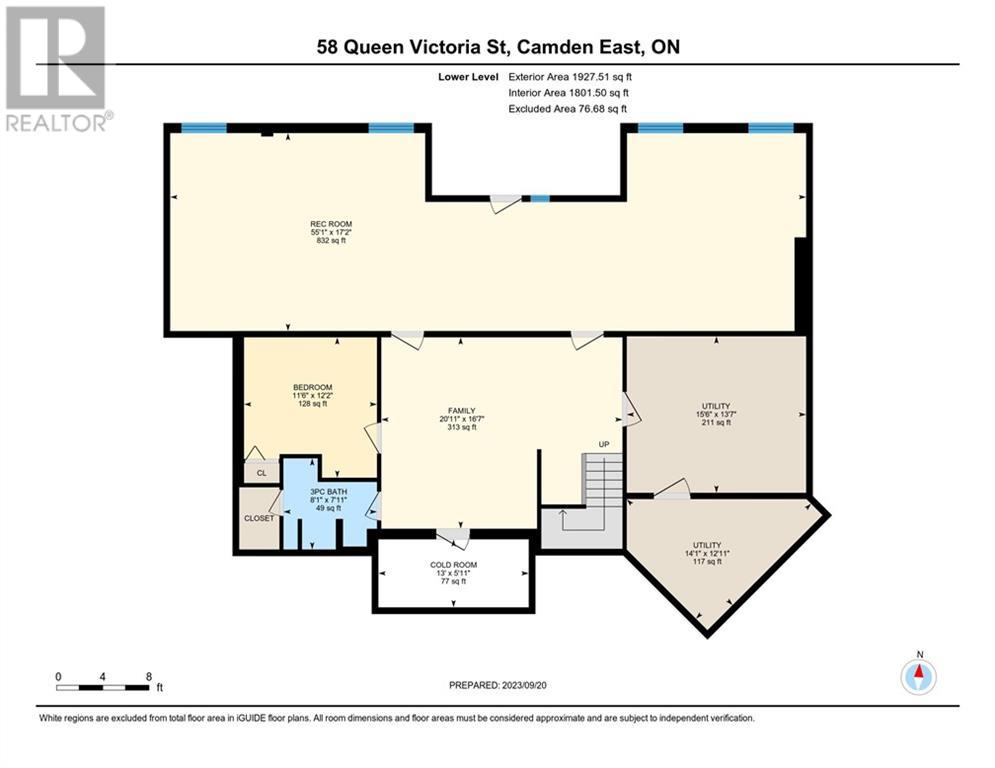3 Bedroom
3 Bathroom
Bungalow
Inground Pool
Central Air Conditioning, Air Exchanger
Forced Air, Radiant Heat
Waterfront
Acreage
Landscaped
$1,250,000
Custom blt ICF 3 bdrm, 3 bath bungalow in the country. Blt in 2000 this all brick high end home boasts many updates in step with today's lifestyles. Large 3 vehicle garage/workshop for the hobbyist. Meticulously maintained and located on a cul-de-sac on the shore of the Napanee River. Whether your pleasure is a symphony of bird songs, splashes in the pool, games or elegant dining you will find it here with 3590 sq ft of fin living space. Enter & be welcomed by dbl-sided gas fireplace & the larger windows throughout provide great lighting + a panoramic view of property gardens. Dbl patio doors give easy access to lg deck where you can take in the beauty of nature, watch wildlife, & enjoy the bird population. In 2022 kitchen, laundry area, ensuite and walk-in closet were updated including high end quartz counter tops and tiled back splash areas. 5 pc ENS w/ double sinks, ample counter space & more. Bathrooms have in-flr heating. Reno details available. 24 hrs irrev on offers / form 244. (id:49269)
Property Details
|
MLS® Number
|
1363478 |
|
Property Type
|
Single Family |
|
Neigbourhood
|
Camden East |
|
Amenities Near By
|
Recreation Nearby, Water Nearby |
|
Communication Type
|
Internet Access |
|
Features
|
Cul-de-sac, Park Setting, Automatic Garage Door Opener |
|
Parking Space Total
|
8 |
|
Pool Type
|
Inground Pool |
|
Road Type
|
Paved Road |
|
Storage Type
|
Storage Shed |
|
Structure
|
Deck |
|
View Type
|
River View |
|
Water Front Type
|
Waterfront |
Building
|
Bathroom Total
|
3 |
|
Bedrooms Above Ground
|
2 |
|
Bedrooms Below Ground
|
1 |
|
Bedrooms Total
|
3 |
|
Appliances
|
Refrigerator, Oven - Built-in, Cooktop, Dishwasher, Dryer, Microwave, Washer, Blinds |
|
Architectural Style
|
Bungalow |
|
Basement Development
|
Finished |
|
Basement Type
|
Full (finished) |
|
Constructed Date
|
2000 |
|
Construction Style Attachment
|
Detached |
|
Cooling Type
|
Central Air Conditioning, Air Exchanger |
|
Exterior Finish
|
Brick |
|
Fixture
|
Drapes/window Coverings |
|
Flooring Type
|
Wall-to-wall Carpet, Hardwood, Tile |
|
Foundation Type
|
Poured Concrete |
|
Heating Fuel
|
Propane |
|
Heating Type
|
Forced Air, Radiant Heat |
|
Stories Total
|
1 |
|
Type
|
House |
|
Utility Water
|
Drilled Well |
Parking
|
Attached Garage
|
|
|
Detached Garage
|
|
|
Open
|
|
Land
|
Acreage
|
Yes |
|
Land Amenities
|
Recreation Nearby, Water Nearby |
|
Landscape Features
|
Landscaped |
|
Sewer
|
Septic System |
|
Size Frontage
|
159 Ft ,8 In |
|
Size Irregular
|
1.31 |
|
Size Total
|
1.31 Ac |
|
Size Total Text
|
1.31 Ac |
|
Zoning Description
|
Residential |
Rooms
| Level |
Type |
Length |
Width |
Dimensions |
|
Lower Level |
Family Room |
|
|
16'7" x 20'11" |
|
Lower Level |
Recreation Room |
|
|
17'2" x 55'1" |
|
Lower Level |
3pc Bathroom |
|
|
7'11" x 8'1" |
|
Lower Level |
Bedroom |
|
|
12'2" x 11'6" |
|
Lower Level |
Other |
|
|
5'11" x 13'0" |
|
Lower Level |
Utility Room |
|
|
13'7" x 15'6" |
|
Lower Level |
Utility Room |
|
|
12'11" x 14'1" |
|
Main Level |
Kitchen |
|
|
11'7" x 15'5" |
|
Main Level |
Dining Room |
|
|
11'9" x 15'6" |
|
Main Level |
Living Room |
|
|
17'9" x 16'8" |
|
Main Level |
Foyer |
|
|
10'5" x 12'0" |
|
Main Level |
Laundry Room |
|
|
19'3" x 16'11" |
|
Main Level |
4pc Bathroom |
|
|
8'4" x 11'2" |
|
Main Level |
Primary Bedroom |
|
|
17'1" x 12'9" |
|
Main Level |
Other |
|
|
5'3" x 8'11" |
|
Main Level |
5pc Ensuite Bath |
|
|
11'6" x 8'11" |
|
Main Level |
Bedroom |
|
|
9'11" x 11'1" |
https://www.realtor.ca/real-estate/26129645/58-queen-victoria-street-napanee-camden-east

