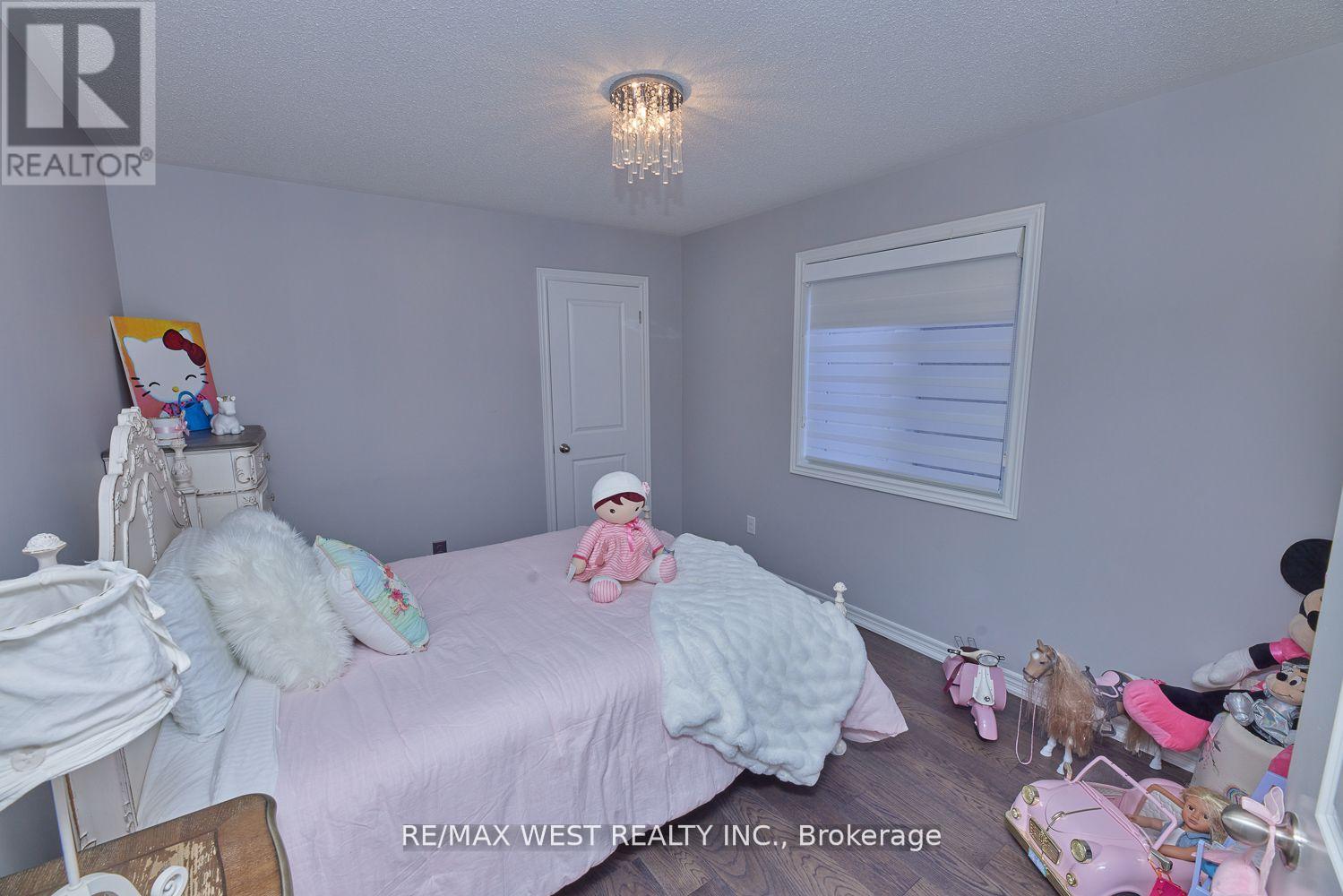416-218-8800
admin@hlfrontier.com
58 Rogers Trail Bradford West Gwillimbury (Bradford), Ontario L3Z 0G5
3 Bedroom
4 Bathroom
Fireplace
Central Air Conditioning
Forced Air
$1,291,000
Absolutely stunning home in the heart of Bradford! Exceptional quality, high end finishes throughout. Impressive double door entry to cathedral ceilings. Sensational open concept with custom Gourmet kitchen with Quartz counter tops s/s appliances, large island, breakfast area, w/o to backyard. Large family room & Gas fireplace overlooking the kitchen, open above formal dining room in between living space area overlooking the dining. King size primary bedroom with deluxe spa like 4pc en-suite & w/I closet, 2 extra spacious & bright bedrooms. Finished basement w/bar and 4pc bathroom + entrance to double car garage. Fenced yard and patio area. A must see! (id:49269)
Property Details
| MLS® Number | N9308060 |
| Property Type | Single Family |
| Community Name | Bradford |
| AmenitiesNearBy | Schools, Park |
| CommunityFeatures | Community Centre |
| ParkingSpaceTotal | 4 |
Building
| BathroomTotal | 4 |
| BedroomsAboveGround | 3 |
| BedroomsTotal | 3 |
| Appliances | Central Vacuum, Dryer, Microwave, Oven, Refrigerator, Sauna, Stove, Washer |
| BasementDevelopment | Finished |
| BasementType | N/a (finished) |
| ConstructionStyleAttachment | Detached |
| CoolingType | Central Air Conditioning |
| ExteriorFinish | Brick, Vinyl Siding |
| FireplacePresent | Yes |
| FlooringType | Hardwood, Laminate |
| FoundationType | Poured Concrete |
| HalfBathTotal | 1 |
| HeatingFuel | Natural Gas |
| HeatingType | Forced Air |
| StoriesTotal | 2 |
| Type | House |
| UtilityWater | Municipal Water |
Parking
| Attached Garage |
Land
| Acreage | No |
| FenceType | Fenced Yard |
| LandAmenities | Schools, Park |
| Sewer | Sanitary Sewer |
| SizeDepth | 96 Ft ,9 In |
| SizeFrontage | 36 Ft ,1 In |
| SizeIrregular | 36.09 X 96.78 Ft |
| SizeTotalText | 36.09 X 96.78 Ft |
Rooms
| Level | Type | Length | Width | Dimensions |
|---|---|---|---|---|
| Second Level | Primary Bedroom | 4.81 m | 3.84 m | 4.81 m x 3.84 m |
| Second Level | Bedroom 2 | 3.16 m | 3.51 m | 3.16 m x 3.51 m |
| Second Level | Bedroom 3 | 3.05 m | 3.65 m | 3.05 m x 3.65 m |
| Basement | Media | Measurements not available | ||
| Main Level | Foyer | Measurements not available | ||
| Main Level | Kitchen | 3.16 m | 3.65 m | 3.16 m x 3.65 m |
| Main Level | Dining Room | 3.84 m | 4.51 m | 3.84 m x 4.51 m |
| Main Level | Family Room | 4.8 m | 4.51 m | 4.8 m x 4.51 m |
| In Between | Living Room | 4.97 m | 4.45 m | 4.97 m x 4.45 m |
Interested?
Contact us for more information














