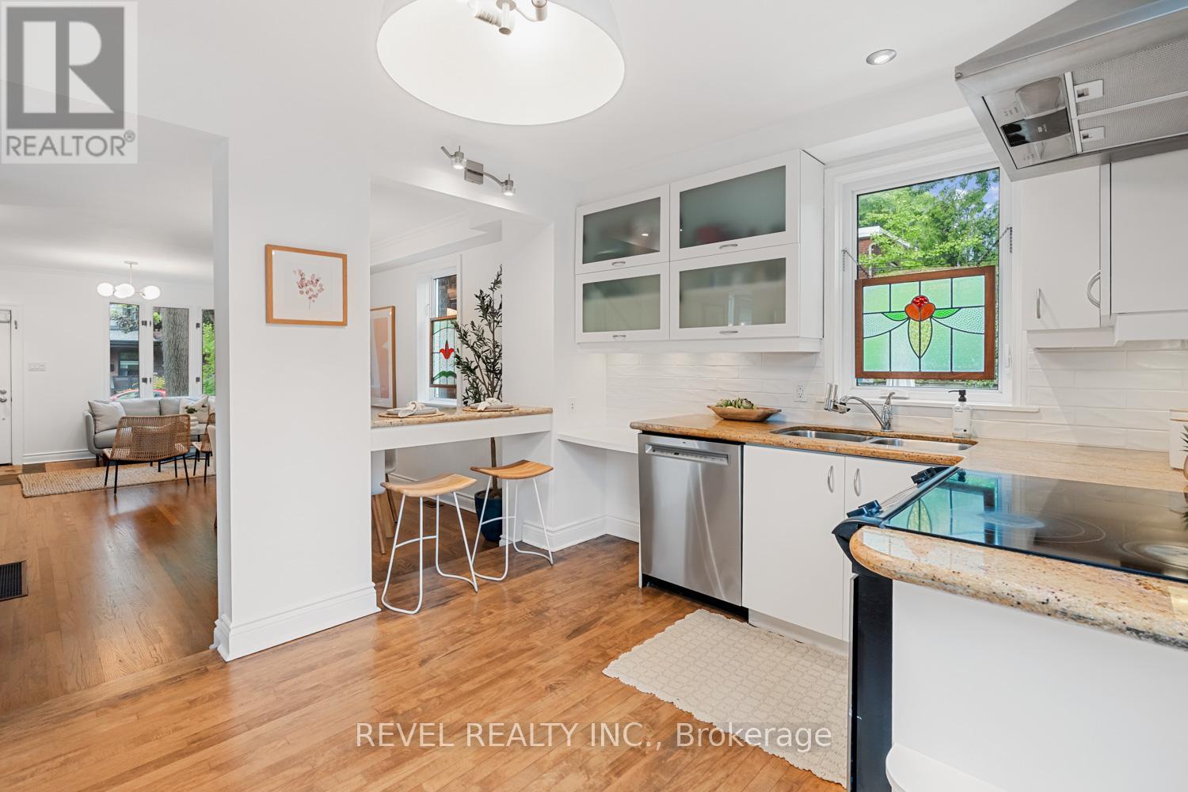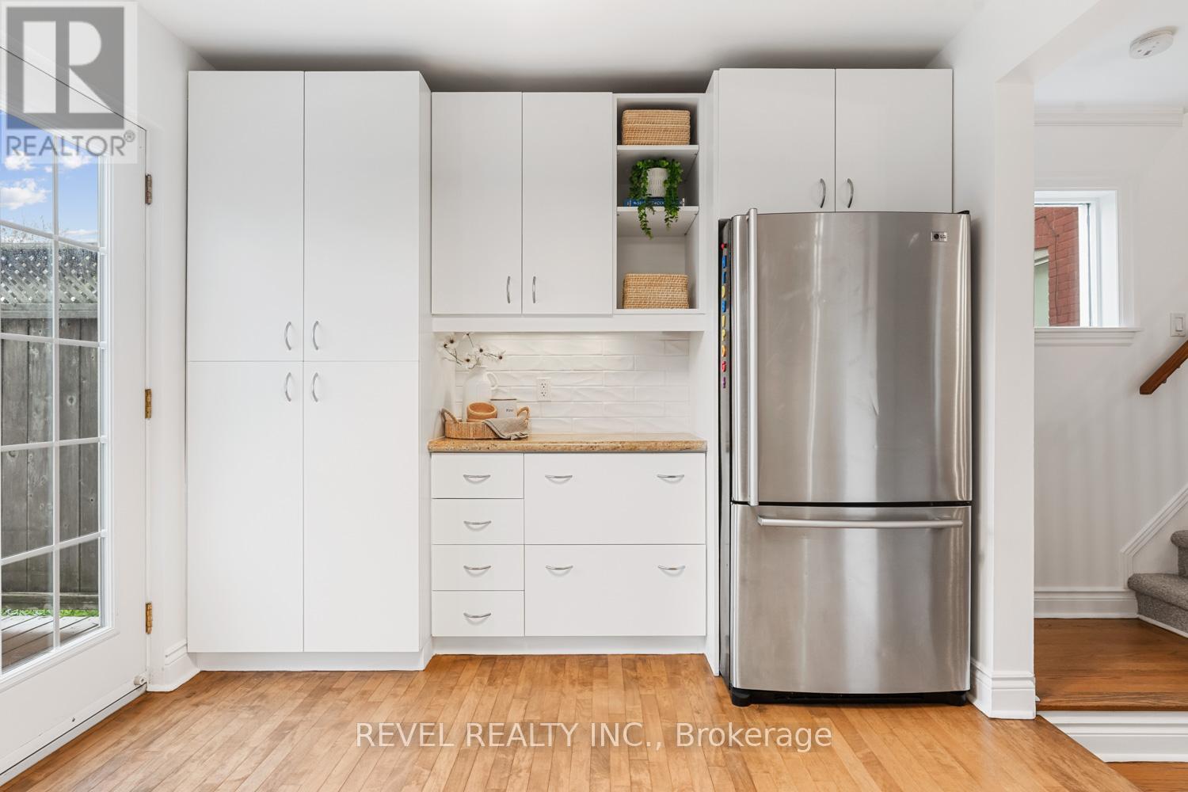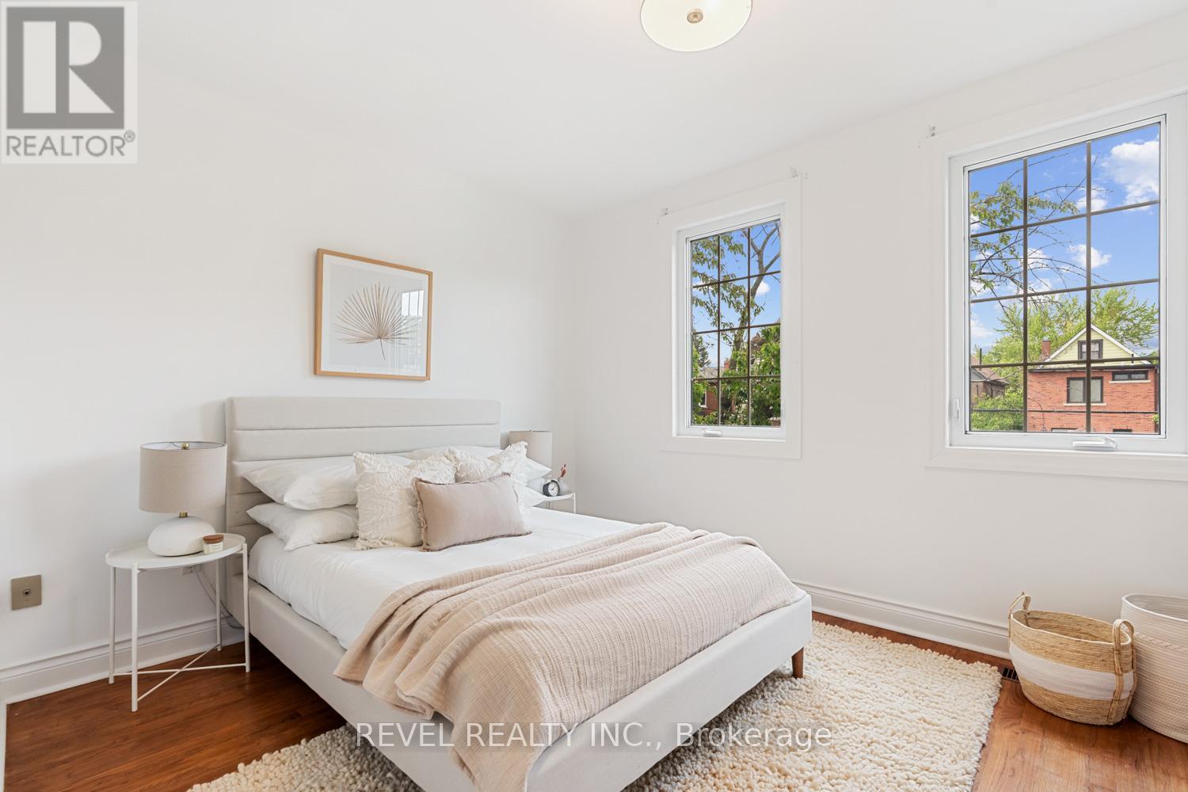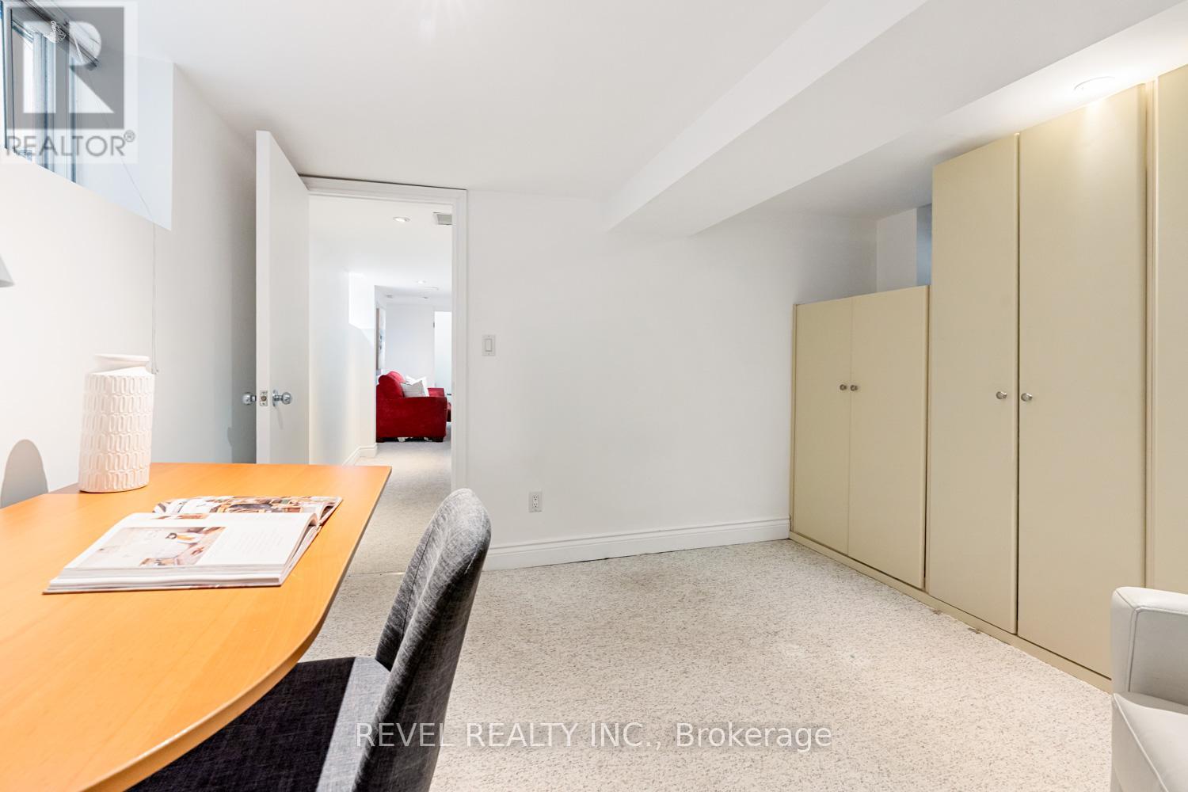58 Westminster Avenue Toronto (Roncesvalles), Ontario M6R 1N4
$1,249,000
Tucked into the heart of Roncesvalles, this bright, open, and airy home blends timeless character with thoughtful updates. Stained glass accents add colour and warmth to the main floor, where the large and open space with a refreshed kitchen make daily living feel easy and elevated. Upstairs, the spacious bedrooms impress especially the primary suite with a walk-through closet, five-piece ensuite, and private deck for morning coffee or quiet evening reads. Downstairs offers flexible space with a separate bedroom or office, plus a cozy second family room ideal for kids or movie nights. The front yard features a rare, oversized deck thats perfect for people-watching with a coffee in hand, while the backyard offers a peaceful garden escape leading to a coveted two-car laneway garage. With its private, quaint vibe, this home sits in one of Roncesvalles most walkable pockets just steps to Sorauren Park, High Park, shops, cafés, and top-tier schools. A rare gem in a truly special neighbourhood. (id:49269)
Open House
This property has open houses!
4:00 pm
Ends at:7:00 pm
12:00 pm
Ends at:4:00 pm
12:00 pm
Ends at:4:00 pm
Property Details
| MLS® Number | W12192342 |
| Property Type | Single Family |
| Community Name | Roncesvalles |
| Features | Lane |
| ParkingSpaceTotal | 2 |
Building
| BathroomTotal | 2 |
| BedroomsAboveGround | 2 |
| BedroomsBelowGround | 1 |
| BedroomsTotal | 3 |
| Appliances | Garage Door Opener Remote(s), Oven - Built-in, Dishwasher, Dryer, Hood Fan, Oven, Range, Washer, Window Coverings, Refrigerator |
| BasementDevelopment | Finished |
| BasementFeatures | Separate Entrance |
| BasementType | N/a (finished) |
| ConstructionStyleAttachment | Detached |
| CoolingType | Central Air Conditioning, Ventilation System |
| ExteriorFinish | Stucco |
| FoundationType | Concrete |
| HeatingFuel | Natural Gas |
| HeatingType | Forced Air |
| StoriesTotal | 2 |
| SizeInterior | 1100 - 1500 Sqft |
| Type | House |
| UtilityWater | Municipal Water |
Parking
| Detached Garage | |
| Garage |
Land
| Acreage | No |
| Sewer | Sanitary Sewer |
| SizeDepth | 127 Ft |
| SizeFrontage | 20 Ft |
| SizeIrregular | 20 X 127 Ft |
| SizeTotalText | 20 X 127 Ft |
Rooms
| Level | Type | Length | Width | Dimensions |
|---|---|---|---|---|
| Second Level | Primary Bedroom | 3.9 m | 2.9 m | 3.9 m x 2.9 m |
| Second Level | Bathroom | 2.1 m | 3.1 m | 2.1 m x 3.1 m |
| Second Level | Bedroom 2 | 2.9 m | 4 m | 2.9 m x 4 m |
| Basement | Family Room | 2.9 m | 3.6 m | 2.9 m x 3.6 m |
| Basement | Laundry Room | 1.9 m | 3 m | 1.9 m x 3 m |
| Basement | Office | 3.5 m | 3.6 m | 3.5 m x 3.6 m |
| Basement | Bathroom | 2.3 m | 1 m | 2.3 m x 1 m |
| Main Level | Living Room | 3.9 m | 3.5 m | 3.9 m x 3.5 m |
| Main Level | Dining Room | 3.3 m | 3.9 m | 3.3 m x 3.9 m |
| Main Level | Kitchen | 3.9 m | 2.9 m | 3.9 m x 2.9 m |
https://www.realtor.ca/real-estate/28408463/58-westminster-avenue-toronto-roncesvalles-roncesvalles
Interested?
Contact us for more information






























