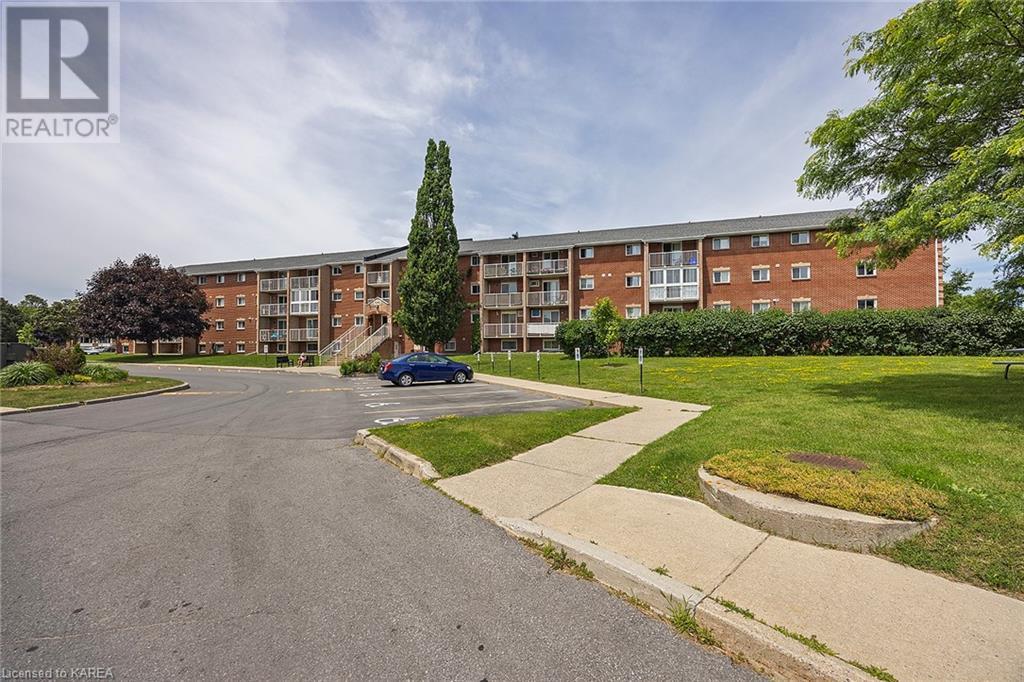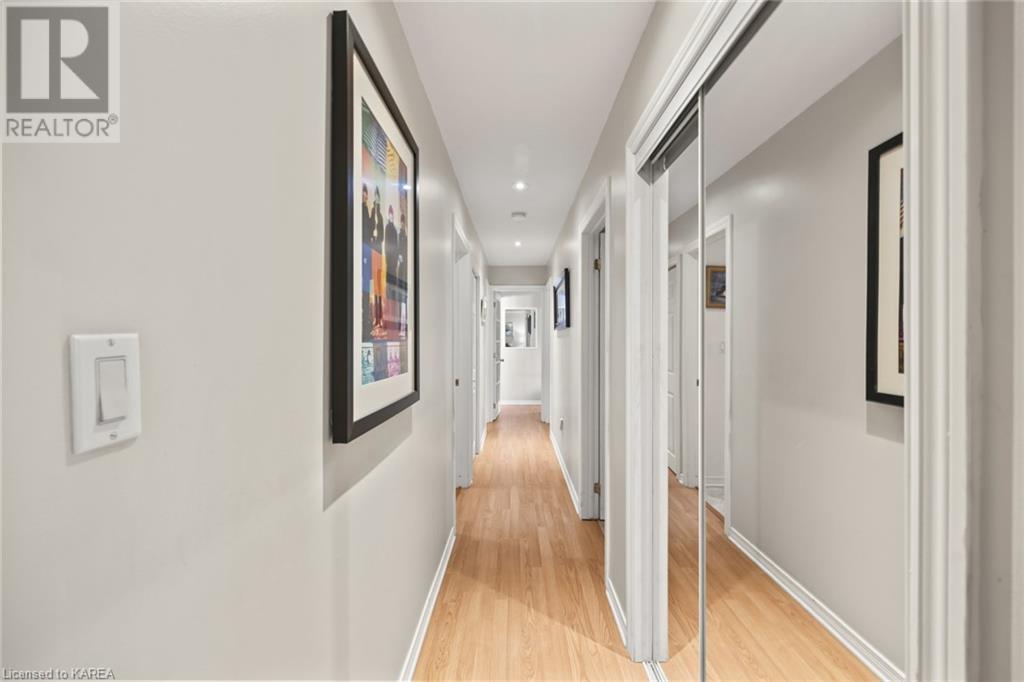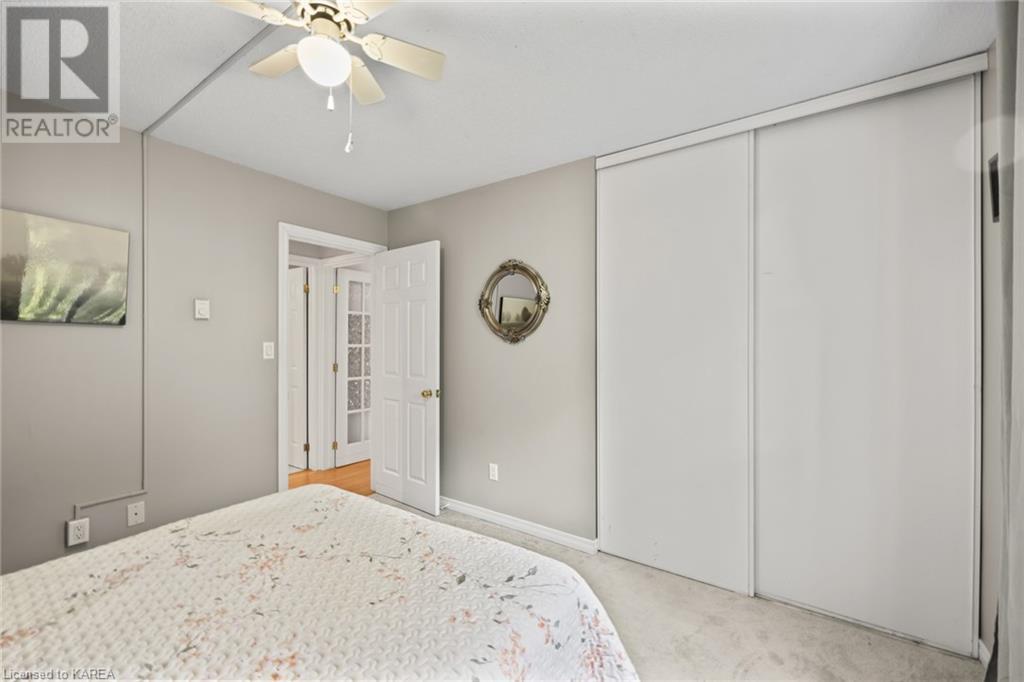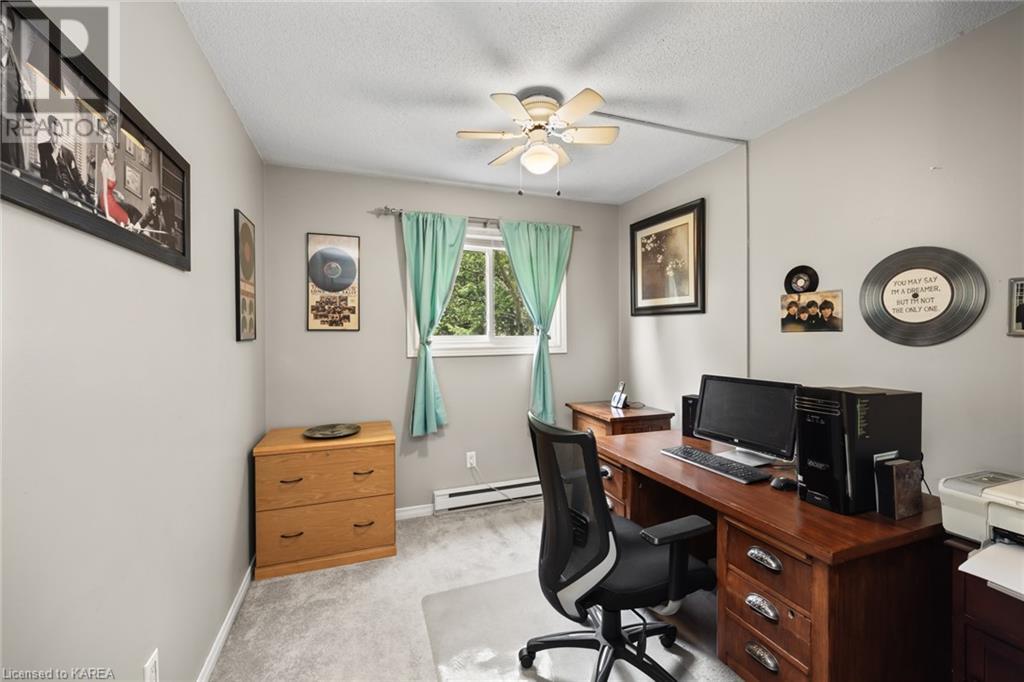580 Armstong Road Unit# 202 Kingston, Ontario K7M 8M3
$374,900Maintenance, Insurance, Landscaping, Property Management
$463 Monthly
Maintenance, Insurance, Landscaping, Property Management
$463 MonthlyJust turn the key and move right in! With over 1100 square feet, this home features 3 ample size bedrooms, a separate dining area, a large living room, 2 full bathrooms, and a more open concept kitchen than you typically find in this price range. The master bedroom with ensuite has a beautiful glass door for when you need some serenity or slumber too. Plus, the third bedroom could also be ideal for a wonderful home office or studio space. Then there is the private balcony surrounded by evergreens and blossoming trees that makes you feel like you’re living in cottage country. With a newer elevator and open accessibility features, the condominium is perfect for first- time buyers or those looking to downsize or anyone with mobility issues. All this while letting someone else shovel the snow, mow the grass, and deal with exterior repairs. This particular unit has two assigned parking spots (one is close to the door), and there’s plenty of free visitor parking too. The Waterside Condominium is located conveniently close to public transit, stores, restaurants and parks for you and your pooch. And yes, all appliances are included! (id:49269)
Property Details
| MLS® Number | 40615759 |
| Property Type | Single Family |
| Amenities Near By | Park, Shopping |
| Equipment Type | Water Heater |
| Features | Balcony |
| Parking Space Total | 2 |
| Rental Equipment Type | Water Heater |
Building
| Bathroom Total | 2 |
| Bedrooms Above Ground | 3 |
| Bedrooms Total | 3 |
| Appliances | Dishwasher, Dryer, Refrigerator, Stove, Washer |
| Basement Type | None |
| Constructed Date | 1990 |
| Construction Style Attachment | Attached |
| Cooling Type | Wall Unit |
| Exterior Finish | Brick |
| Heating Type | Baseboard Heaters |
| Stories Total | 1 |
| Size Interior | 1140 Sqft |
| Type | Apartment |
| Utility Water | Municipal Water |
Parking
| Visitor Parking |
Land
| Access Type | Road Access |
| Acreage | No |
| Land Amenities | Park, Shopping |
| Sewer | Municipal Sewage System |
| Size Total Text | Under 1/2 Acre |
| Zoning Description | R4-11 |
Rooms
| Level | Type | Length | Width | Dimensions |
|---|---|---|---|---|
| Main Level | Laundry Room | 8'0'' x 6'7'' | ||
| Main Level | Full Bathroom | 10'7'' x 5'1'' | ||
| Main Level | 4pc Bathroom | 10'7'' x 7'4'' | ||
| Main Level | Bedroom | 11'9'' x 8'10'' | ||
| Main Level | Bedroom | 11'9'' x 10'8'' | ||
| Main Level | Primary Bedroom | 11'9'' x 11'0'' | ||
| Main Level | Living Room/dining Room | 25'10'' x 12'0'' | ||
| Main Level | Kitchen | 8'0'' x 7'8'' |
Utilities
| Telephone | Available |
https://www.realtor.ca/real-estate/27125465/580-armstong-road-unit-202-kingston
Interested?
Contact us for more information




































