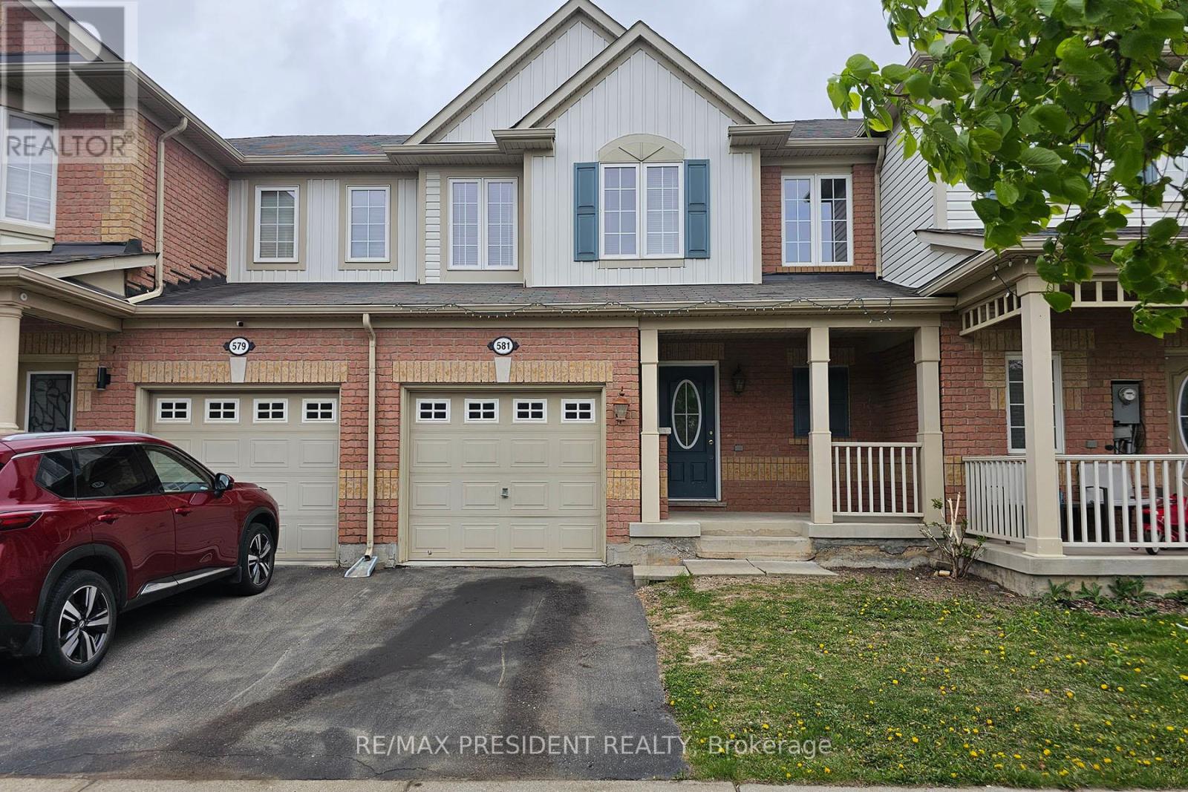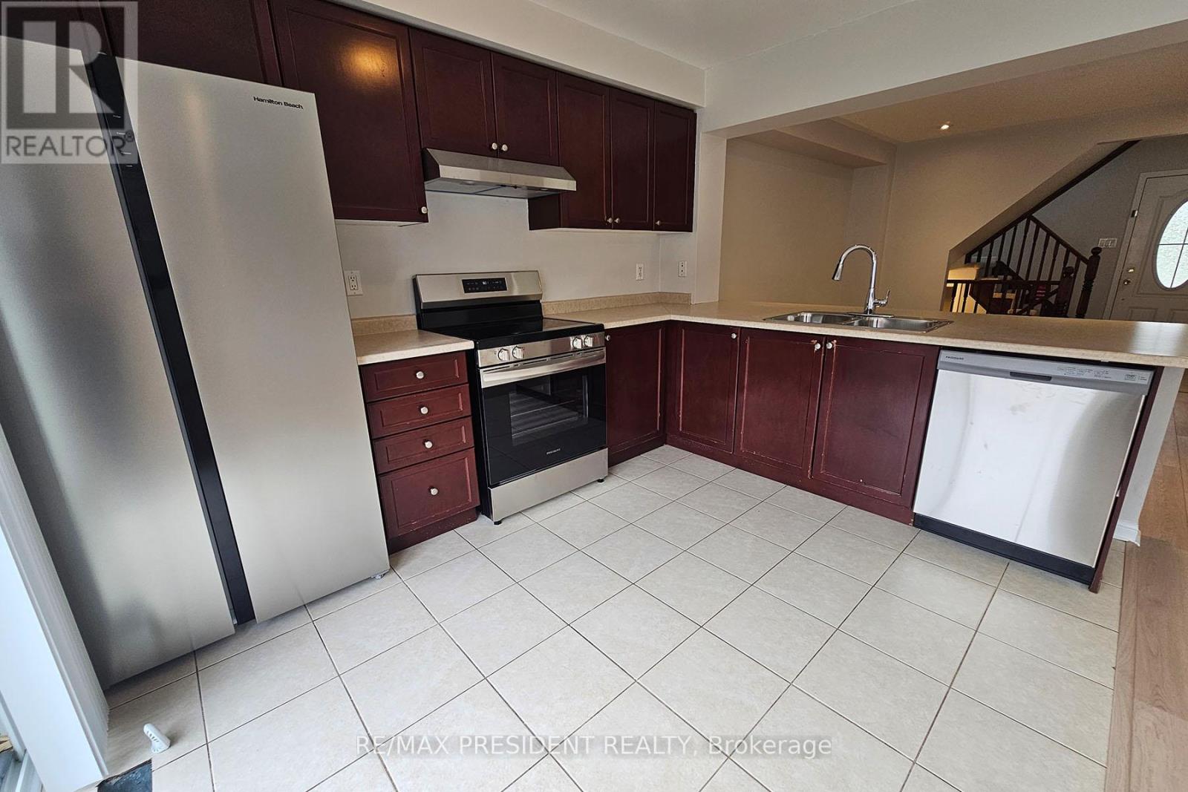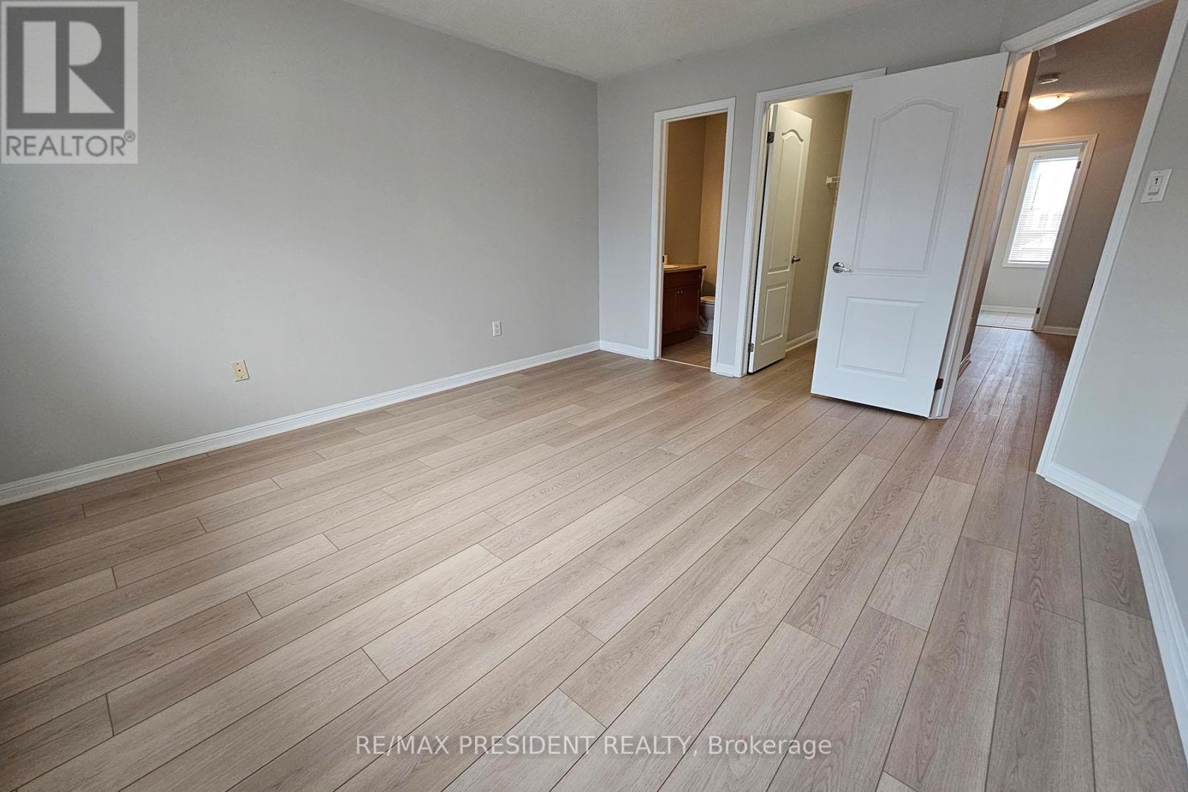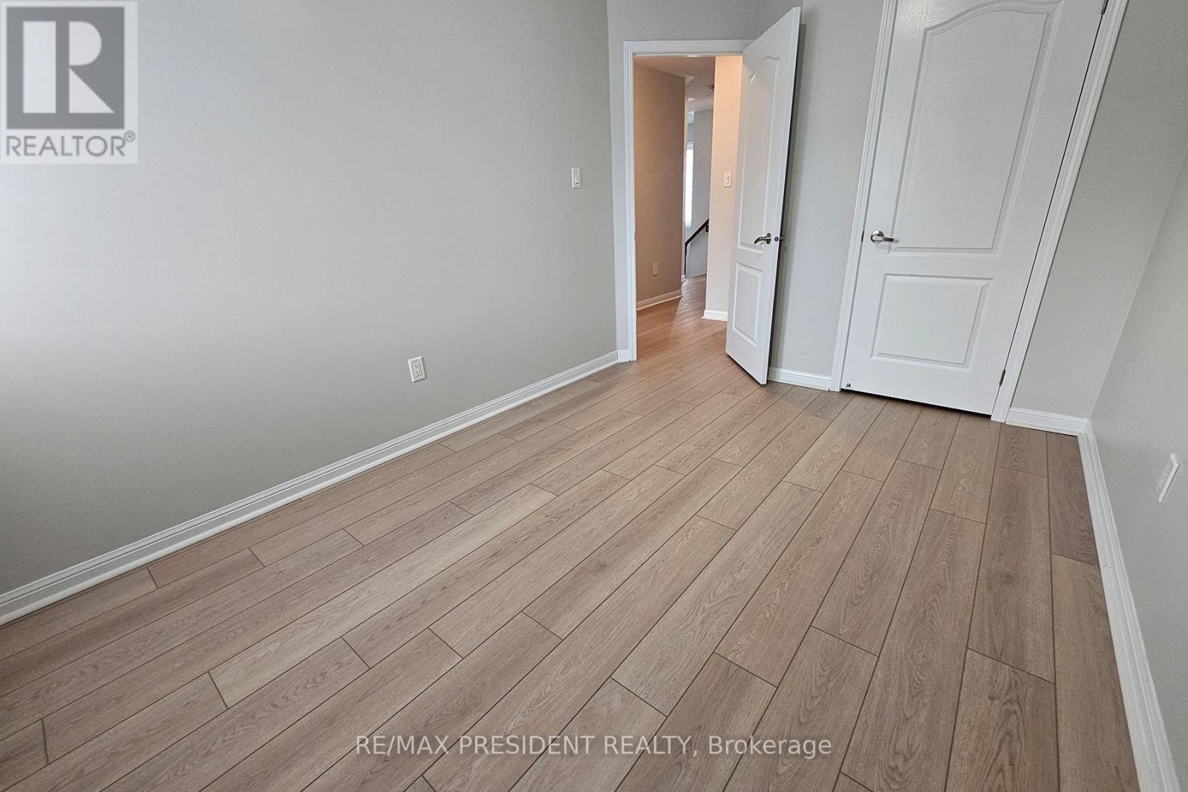3 Bedroom
3 Bathroom
1100 - 1500 sqft
Central Air Conditioning
Forced Air
$3,000 Monthly
Popular "Emery" model Mattamy 2-storey townhouse, with 3 bedrooms and 2.5 washrooms, prime location, open concept design and very functional layout. BRAND NEW luxury vinyl plank floors throughout, Brand New carpet on stairs, Brand New Stainless Steel kitchen appliances, new blinds, freshly painted! Primary bedroom has a 3-pc ensuite and walk-in closet. Open concept kitchen with walkout to fully fenced, large backyard, perfect for backyard BBQ's and for entertaining! Bright and sun-filled home, full of natural sunlight! Clean and just updated, this home is one of the nicest ones out there! You get the full house, including the basement (unfinished) - lots of room for storage and extra space! Fully fenced backyard, direct access to garage from inside the home. Walk to so many nearby amenities! (id:49269)
Property Details
|
MLS® Number
|
W12146262 |
|
Property Type
|
Single Family |
|
Community Name
|
1028 - CO Coates |
|
Features
|
Sump Pump |
|
ParkingSpaceTotal
|
2 |
|
Structure
|
Porch |
Building
|
BathroomTotal
|
3 |
|
BedroomsAboveGround
|
3 |
|
BedroomsTotal
|
3 |
|
Age
|
6 To 15 Years |
|
Appliances
|
Blinds, Dishwasher, Dryer, Hood Fan, Stove, Washer, Refrigerator |
|
BasementDevelopment
|
Unfinished |
|
BasementType
|
N/a (unfinished) |
|
ConstructionStyleAttachment
|
Attached |
|
CoolingType
|
Central Air Conditioning |
|
ExteriorFinish
|
Brick |
|
FlooringType
|
Laminate |
|
FoundationType
|
Poured Concrete |
|
HalfBathTotal
|
1 |
|
HeatingFuel
|
Natural Gas |
|
HeatingType
|
Forced Air |
|
StoriesTotal
|
2 |
|
SizeInterior
|
1100 - 1500 Sqft |
|
Type
|
Row / Townhouse |
|
UtilityWater
|
Municipal Water |
Parking
Land
|
Acreage
|
No |
|
Sewer
|
Sanitary Sewer |
|
SizeDepth
|
80 Ft |
|
SizeFrontage
|
23 Ft |
|
SizeIrregular
|
23 X 80 Ft |
|
SizeTotalText
|
23 X 80 Ft |
Rooms
| Level |
Type |
Length |
Width |
Dimensions |
|
Second Level |
Primary Bedroom |
4.2 m |
3.91 m |
4.2 m x 3.91 m |
|
Second Level |
Bedroom 2 |
4.14 m |
2.74 m |
4.14 m x 2.74 m |
|
Second Level |
Bedroom 3 |
3.7 m |
2.74 m |
3.7 m x 2.74 m |
|
Main Level |
Living Room |
4.1 m |
3.5 m |
4.1 m x 3.5 m |
|
Main Level |
Dining Room |
3.71 m |
3.4 m |
3.71 m x 3.4 m |
|
Main Level |
Kitchen |
3.5 m |
2.7 m |
3.5 m x 2.7 m |
https://www.realtor.ca/real-estate/28308121/581-cargill-path-milton-co-coates-1028-co-coates

































