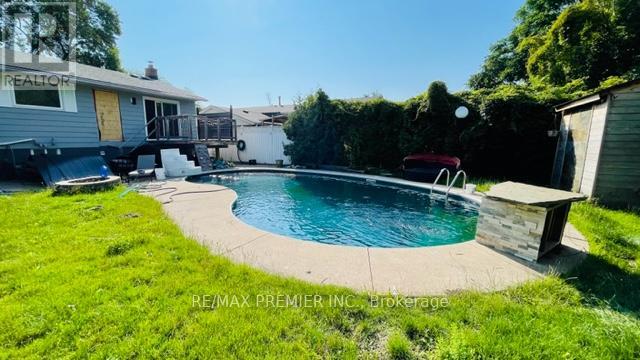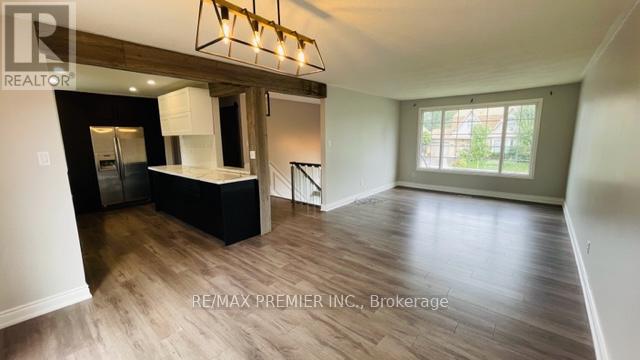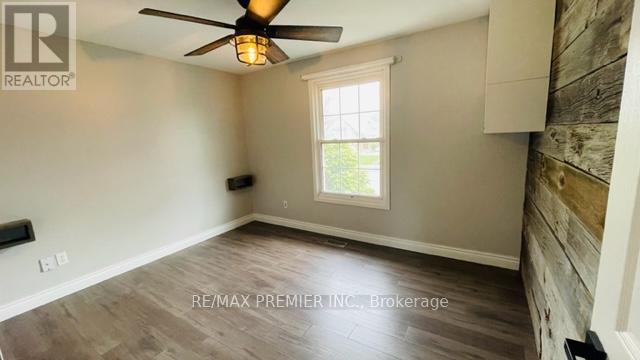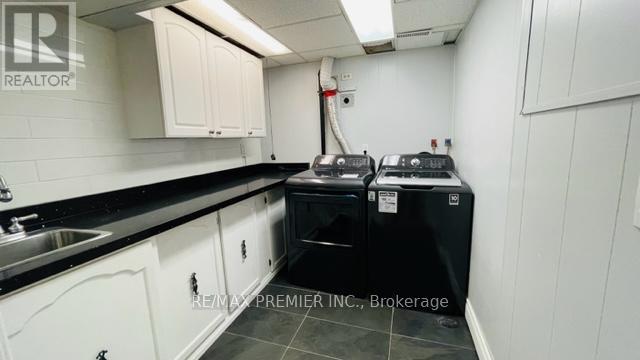416-218-8800
admin@hlfrontier.com
581 Laural Drive Burlington (Shoreacres), Ontario L7L 5E1
4 Bedroom
2 Bathroom
700 - 1100 sqft
Raised Bungalow
Inground Pool
Central Air Conditioning
Forced Air
$1,249,900
Beautiful home with backyard oasis. Renovated kitchen features quartz countertops and dining area.3 good size bedrooms. Bright and spacious family room with large window. Single car garage with direct access to the house. Finished basement with bedroom/ office, 3 pc bathroom and large den. Spectacular backyard with an inground pool, tiki bar, and pool house. Newer washer and dryer. The location of this home is truly ideal. You will find yourself in close proximity to schools, parks and highway access. (id:49269)
Property Details
| MLS® Number | W12051869 |
| Property Type | Single Family |
| Community Name | Shoreacres |
| Features | Carpet Free |
| ParkingSpaceTotal | 3 |
| PoolType | Inground Pool |
Building
| BathroomTotal | 2 |
| BedroomsAboveGround | 3 |
| BedroomsBelowGround | 1 |
| BedroomsTotal | 4 |
| Appliances | Dishwasher, Dryer, Water Heater, Stove, Washer, Refrigerator |
| ArchitecturalStyle | Raised Bungalow |
| BasementDevelopment | Finished |
| BasementType | N/a (finished) |
| ConstructionStyleAttachment | Detached |
| CoolingType | Central Air Conditioning |
| ExteriorFinish | Brick |
| FlooringType | Laminate |
| FoundationType | Poured Concrete |
| HeatingFuel | Natural Gas |
| HeatingType | Forced Air |
| StoriesTotal | 1 |
| SizeInterior | 700 - 1100 Sqft |
| Type | House |
| UtilityWater | Municipal Water |
Parking
| Garage |
Land
| Acreage | No |
| Sewer | Sanitary Sewer |
| SizeDepth | 108 Ft ,8 In |
| SizeFrontage | 50 Ft ,1 In |
| SizeIrregular | 50.1 X 108.7 Ft |
| SizeTotalText | 50.1 X 108.7 Ft |
Rooms
| Level | Type | Length | Width | Dimensions |
|---|---|---|---|---|
| Basement | Den | 6.71 m | 3.05 m | 6.71 m x 3.05 m |
| Basement | Bedroom | 2.76 m | 2.47 m | 2.76 m x 2.47 m |
| Main Level | Kitchen | 3.66 m | 2.44 m | 3.66 m x 2.44 m |
| Main Level | Eating Area | 3.38 m | 2.76 m | 3.38 m x 2.76 m |
| Main Level | Family Room | 3.35 m | 3.07 m | 3.35 m x 3.07 m |
| Main Level | Primary Bedroom | 3.66 m | 3.05 m | 3.66 m x 3.05 m |
| Main Level | Bedroom | 3.67 m | 2.75 m | 3.67 m x 2.75 m |
| Main Level | Bedroom | 2.77 m | 2.76 m | 2.77 m x 2.76 m |
https://www.realtor.ca/real-estate/28097380/581-laural-drive-burlington-shoreacres-shoreacres
Interested?
Contact us for more information




























