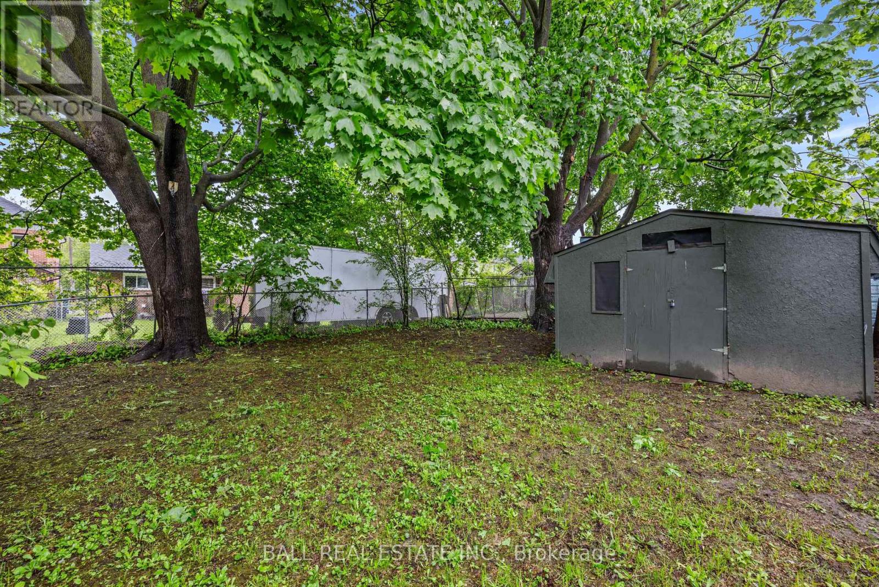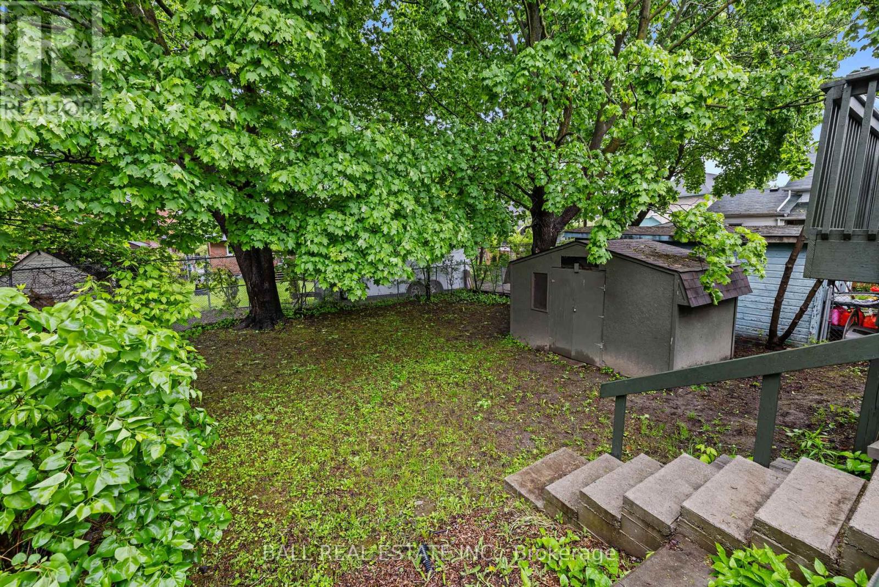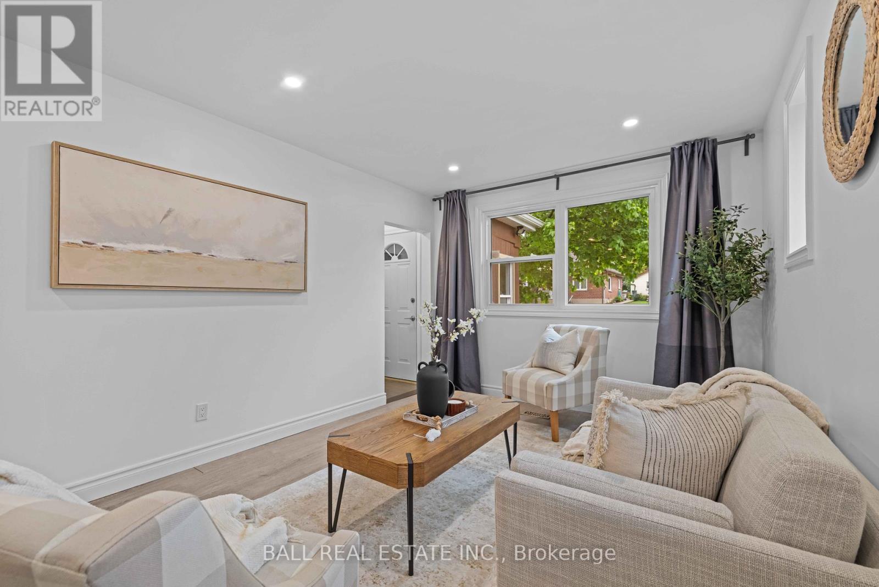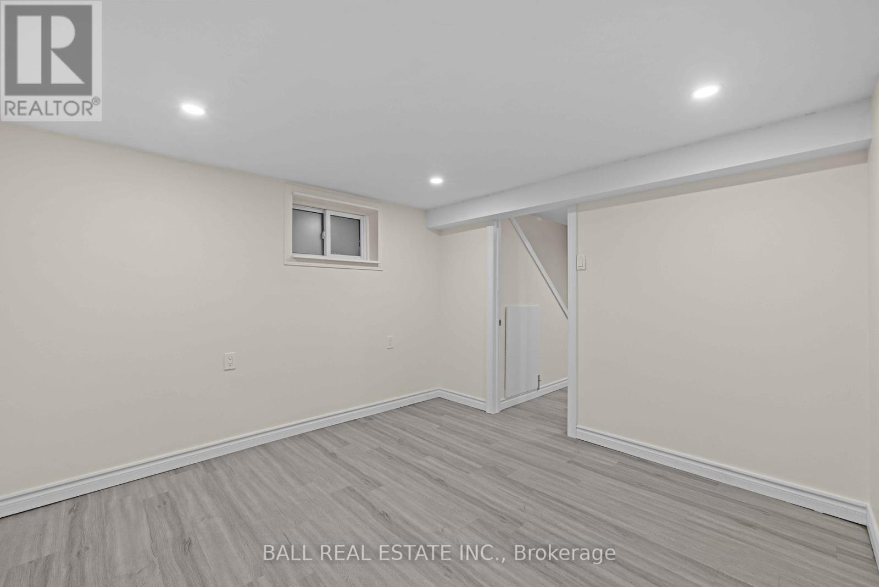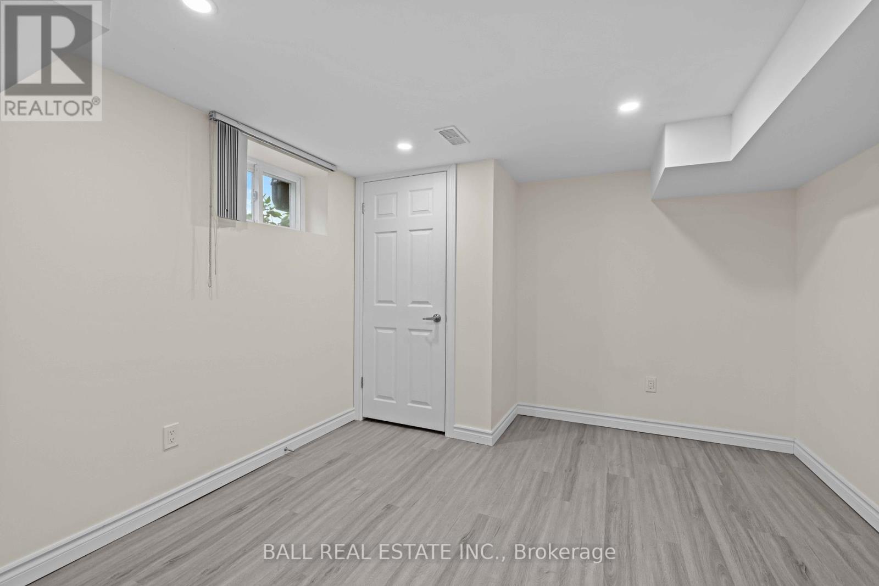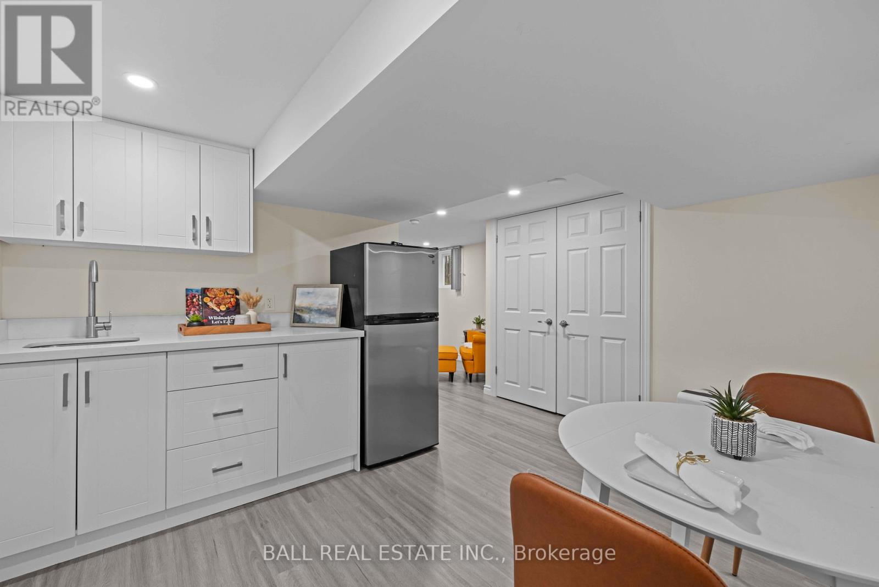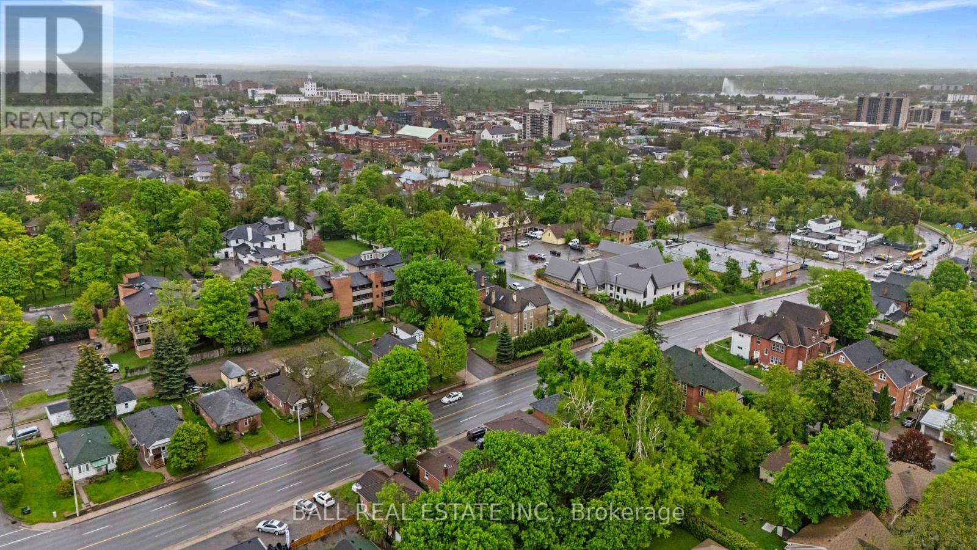5 Bedroom
2 Bathroom
700 - 1100 sqft
Raised Bungalow
Central Air Conditioning, Ventilation System
Forced Air
Landscaped
$459,900
Welcome to 583 Reid Street a beautifully updated all-brick bungalow in the heart of Peterborough, offering style, space, and flexibility for a variety of lifestyles. This home has been completely renovated top to bottom, inside and out, and is ready for you to move in and enjoy. The main floor features a bright, open-concept layout with a beautiful updated kitchen 2 generously sized bedrooms and a full bathroom. The updated kitchen flows nicely into the living area, making it the perfect spot to relax or entertain. Downstairs, the fully finished lower level almost doubles your living space, offering 3 additional bedrooms, a second kitchen, and a 3-piece bathroom ideal for a growing family, multigenerational living, or a private guest suite. Whether you need space for teens, in-laws, visitors, or a home office, this flexible layout makes it easy to tailor the space to your needs. The thoughtful renovations throughout bring peace of mind while preserving the home's solid brick charm. Outside, you'll find a spacious deck and fenced backyard that's great for kids, pets, or hosting summer BBQs. A large mature tree offers natural shade, and the storage shed provides room for tools and outdoor gear. Located just steps from downtown shops, restaurants, and amenities, and conveniently across the street from a public transit stop, this home makes day-to-day life easy and walkable. Whether you're commuting, downsizing, upsizing, or simply looking for a move-in-ready home in a great location, 583 Reid Street delivers. This is a rare turnkey opportunity in a vibrant central neighborhood don't miss your chance to call it home or add to your investment portfolio! (id:49269)
Property Details
|
MLS® Number
|
X12169210 |
|
Property Type
|
Single Family |
|
Community Name
|
3 North |
|
AmenitiesNearBy
|
Hospital, Place Of Worship, Public Transit |
|
CommunityFeatures
|
School Bus |
|
EquipmentType
|
Water Heater |
|
Features
|
Hillside, Dry, Carpet Free, In-law Suite |
|
ParkingSpaceTotal
|
4 |
|
RentalEquipmentType
|
Water Heater |
|
Structure
|
Deck, Porch, Shed |
|
ViewType
|
City View |
Building
|
BathroomTotal
|
2 |
|
BedroomsAboveGround
|
5 |
|
BedroomsTotal
|
5 |
|
Age
|
51 To 99 Years |
|
Appliances
|
Water Heater, Water Meter, Dryer, Stove, Washer, Two Refrigerators |
|
ArchitecturalStyle
|
Raised Bungalow |
|
BasementFeatures
|
Apartment In Basement, Walk-up |
|
BasementType
|
N/a |
|
ConstructionStyleAttachment
|
Detached |
|
CoolingType
|
Central Air Conditioning, Ventilation System |
|
ExteriorFinish
|
Brick |
|
FireProtection
|
Alarm System, Smoke Detectors |
|
FoundationType
|
Concrete |
|
HeatingFuel
|
Natural Gas |
|
HeatingType
|
Forced Air |
|
StoriesTotal
|
1 |
|
SizeInterior
|
700 - 1100 Sqft |
|
Type
|
House |
|
UtilityWater
|
Municipal Water |
Parking
Land
|
Acreage
|
No |
|
FenceType
|
Fenced Yard |
|
LandAmenities
|
Hospital, Place Of Worship, Public Transit |
|
LandscapeFeatures
|
Landscaped |
|
Sewer
|
Sanitary Sewer |
|
SizeDepth
|
114 Ft ,2 In |
|
SizeFrontage
|
40 Ft |
|
SizeIrregular
|
40 X 114.2 Ft |
|
SizeTotalText
|
40 X 114.2 Ft|under 1/2 Acre |
|
ZoningDescription
|
Residential |
Rooms
| Level |
Type |
Length |
Width |
Dimensions |
|
Basement |
Bedroom 3 |
3.23 m |
3.39 m |
3.23 m x 3.39 m |
|
Basement |
Bedroom 4 |
2.99 m |
3.37 m |
2.99 m x 3.37 m |
|
Basement |
Bedroom 5 |
3.21 m |
3.37 m |
3.21 m x 3.37 m |
|
Basement |
Bathroom |
1.25 m |
2.39 m |
1.25 m x 2.39 m |
|
Basement |
Utility Room |
1.32 m |
2.93 m |
1.32 m x 2.93 m |
|
Basement |
Recreational, Games Room |
2.97 m |
3.66 m |
2.97 m x 3.66 m |
|
Basement |
Kitchen |
3.52 m |
3.01 m |
3.52 m x 3.01 m |
|
Main Level |
Living Room |
3.18 m |
4 m |
3.18 m x 4 m |
|
Main Level |
Kitchen |
3.18 m |
3.81 m |
3.18 m x 3.81 m |
|
Main Level |
Dining Room |
3.18 m |
2.43 m |
3.18 m x 2.43 m |
|
Main Level |
Primary Bedroom |
3.21 m |
3.03 m |
3.21 m x 3.03 m |
|
Main Level |
Bedroom 2 |
3.21 m |
2.99 m |
3.21 m x 2.99 m |
|
Main Level |
Sunroom |
2.8 m |
1.99 m |
2.8 m x 1.99 m |
|
Main Level |
Bathroom |
1.99 m |
1.89 m |
1.99 m x 1.89 m |
|
Main Level |
Foyer |
1.22 m |
1.18 m |
1.22 m x 1.18 m |
Utilities
|
Cable
|
Available |
|
Sewer
|
Installed |
https://www.realtor.ca/real-estate/28357488/583-reid-street-peterborough-central-north-3-north


