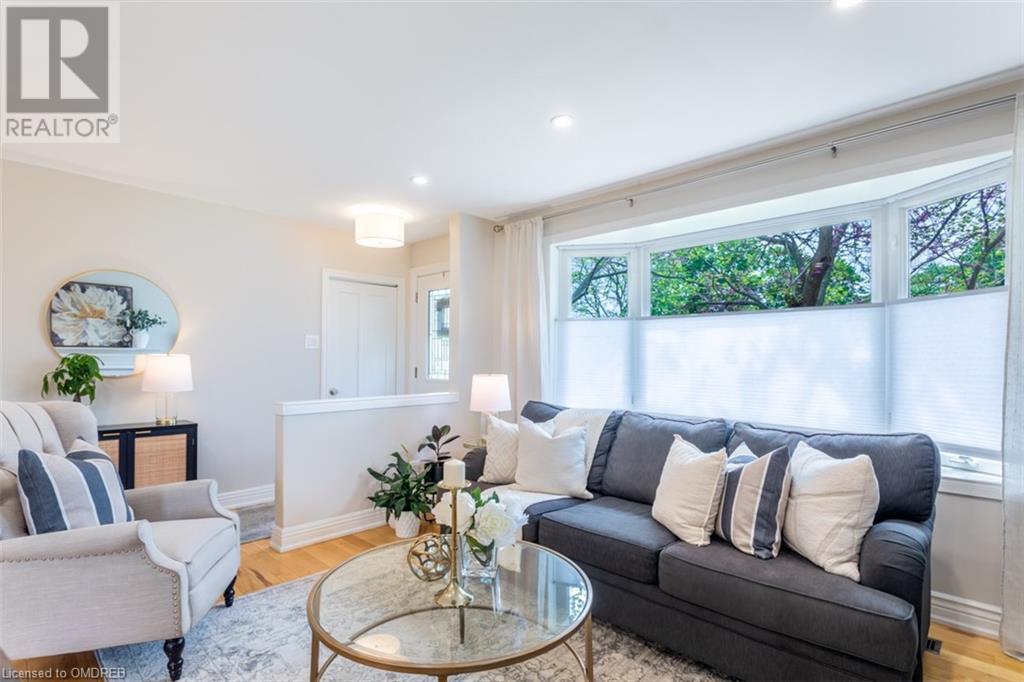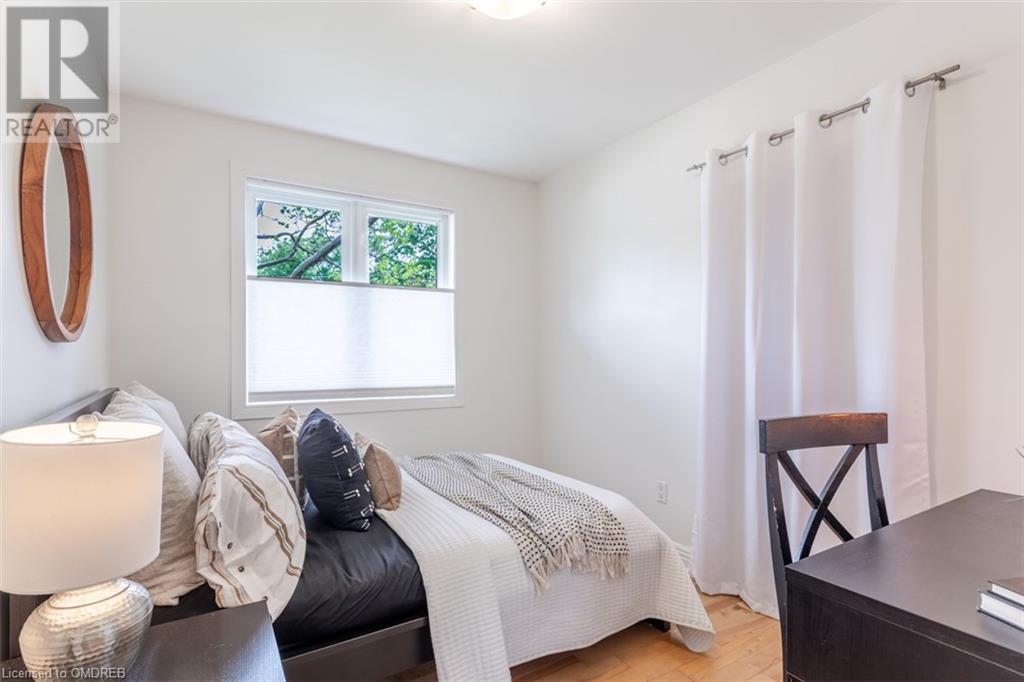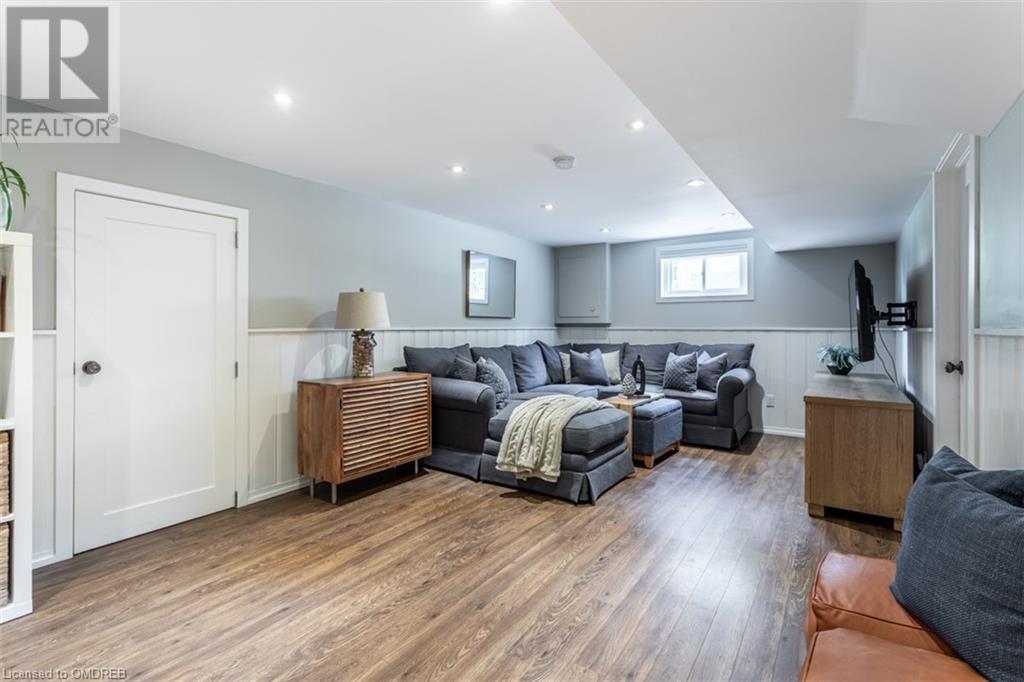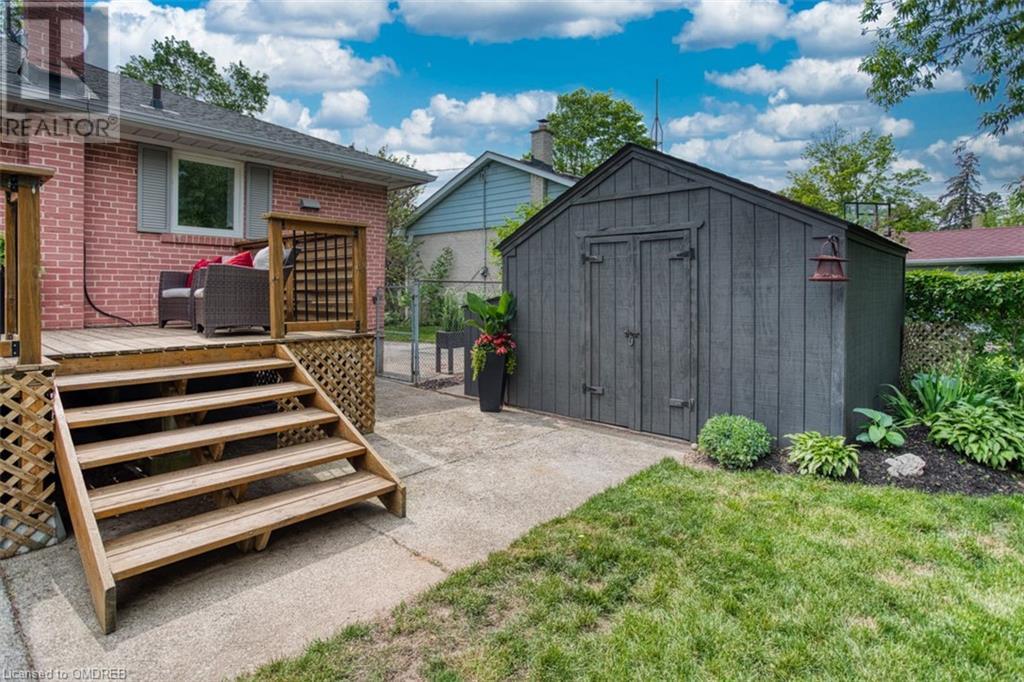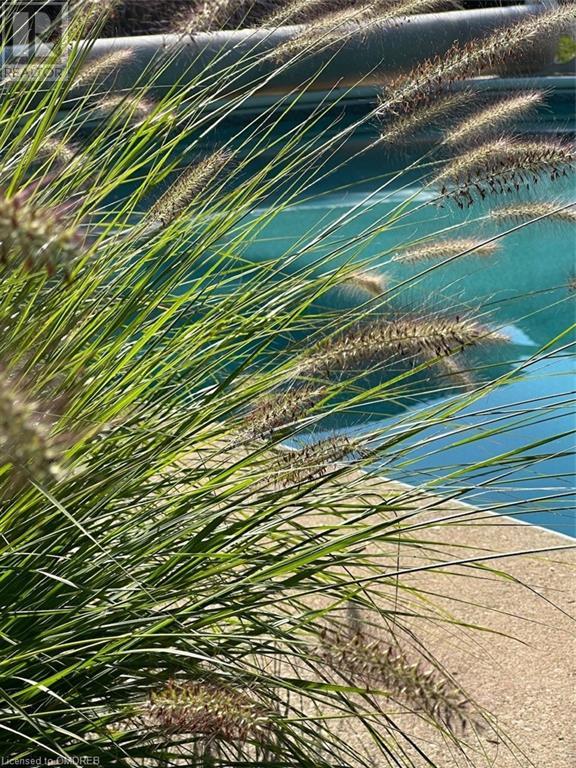583 Taplow Crescent Oakville, Ontario L6L 4V9
$1,559,800
Waiting for that TURN-KEY, BUNGALOW one of West Oakville’s most desirable sought-after neighbourhoods? Your search is over! Enjoy Main Floor Living! Fabulous Bungalow, 3 Beds, 2 Full Baths, 1780 SF Living Space! Immaculate, with Stunning Curb appeal, Extensive Reno's, surrounded by Custom Homes, Quiet Tree-Lined Streets, Nestled Perfectly on a Private, Mature, Prime 60 x 125 Ft Lot, IG Salt Water Pool, Flowering trees & Perenn Gardens, Perfect for entertaing & relaxing! In a league of it’s own! Tasteful Decor, with blend of Elegant, Classic & Urban Farmhouse elements, Large Windows & Flooded with Natural Light! Main flr showcases 2021 Reno, creating a fabulous Open Concept Design, Custom Kitchen, Quartz Counters, Pot Drawers, Pantry with Pull-Outs, Bosco Stainless Apron Farmhouse Sink with Accessories, Subway Tile Backsplsh, Under Cab Lighting, Pendants, Stainless appl's (DW 2021, Micro 2023)(Fridge & Gas range-brand new 2024). Living/Dining with Large Bay Windw, elegant Gas Firepl. W-O to rear Deck (2017) overlooking Inground Salt H20 Pool & Private, Mature Yard! HW Maple Flrs, Intr Shaker Drs & Hardware, Pot lights, Front Door with Retractable Screen Dr, Cellular Shades & Freshly Painted throughout. Primary Bed, W-I Closet. MF Bath (2021) Heated flrs, Marble Vanity, LED Heated Mirror, Brand New Showr Fixt's.Bsmt, Abv-Grd Windws, Taken to Studs & Fully Reno’d (2017), spacious Rec Rm, modern neutrals, Wainscotting, Blt-In Desk / Office area, 4th Bed, 1 Den/Office, Dbl Closets, spacious Laundry / Utility Room, Full Bath w/ Shower Marble Herringbone Tiles, Heated Flrs, Quartz Vanity. HW stairs to Bsmt.All new Int Shaker Drs & Hardware, Pot Lights. New drive (2019) Parking for 4. Cherry Hoyle Roof (2024), AC (2015).Deck (2017, refind 2023) (Pool salt chlorinator 2022, filter 2023), Privacy, Tall trees, Relax & entertain! Spacious shed: ample additional storage. LOCATION! Walk to Schools, Parks, Mins to Lake, GO, Bronte Harbour, DT Oakville! RARELY OFFERED - A MUST-SEE! (id:49269)
Open House
This property has open houses!
2:00 pm
Ends at:4:00 pm
Property Details
| MLS® Number | 40588401 |
| Property Type | Single Family |
| Amenities Near By | Park, Playground, Schools, Shopping |
| Community Features | Community Centre |
| Equipment Type | Water Heater |
| Features | Paved Driveway |
| Parking Space Total | 4 |
| Pool Type | Inground Pool |
| Rental Equipment Type | Water Heater |
| Structure | Shed |
Building
| Bathroom Total | 2 |
| Bedrooms Above Ground | 3 |
| Bedrooms Below Ground | 1 |
| Bedrooms Total | 4 |
| Appliances | Dishwasher, Dryer, Refrigerator, Washer, Microwave Built-in, Gas Stove(s), Window Coverings |
| Architectural Style | Bungalow |
| Basement Development | Finished |
| Basement Type | Full (finished) |
| Construction Style Attachment | Detached |
| Cooling Type | Central Air Conditioning |
| Exterior Finish | Brick |
| Fireplace Present | Yes |
| Fireplace Total | 1 |
| Heating Fuel | Natural Gas |
| Heating Type | Forced Air |
| Stories Total | 1 |
| Size Interior | 2026 Sqft |
| Type | House |
| Utility Water | Municipal Water |
Land
| Acreage | No |
| Land Amenities | Park, Playground, Schools, Shopping |
| Sewer | Municipal Sewage System |
| Size Depth | 125 Ft |
| Size Frontage | 60 Ft |
| Size Total Text | Under 1/2 Acre |
| Zoning Description | Rl3-0 |
Rooms
| Level | Type | Length | Width | Dimensions |
|---|---|---|---|---|
| Basement | Cold Room | 3'4'' x 3'1'' | ||
| Basement | Laundry Room | 16'6'' x 12'1'' | ||
| Basement | 3pc Bathroom | 7'2'' x 6'5'' | ||
| Basement | Den | 11'9'' x 10'0'' | ||
| Basement | Bedroom | 10'0'' x 6'3'' | ||
| Basement | Recreation Room | 26'1'' x 11'6'' | ||
| Main Level | Bedroom | 10'5'' x 8'2'' | ||
| Main Level | Bedroom | 10'5'' x 8'5'' | ||
| Main Level | Primary Bedroom | 10'9'' x 10'0'' | ||
| Main Level | 4pc Bathroom | 10'0'' x 5'5'' | ||
| Main Level | Living Room/dining Room | 17'0'' x 13'11'' | ||
| Main Level | Kitchen | 16'5'' x 10'1'' |
https://www.realtor.ca/real-estate/26934937/583-taplow-crescent-oakville
Interested?
Contact us for more information











