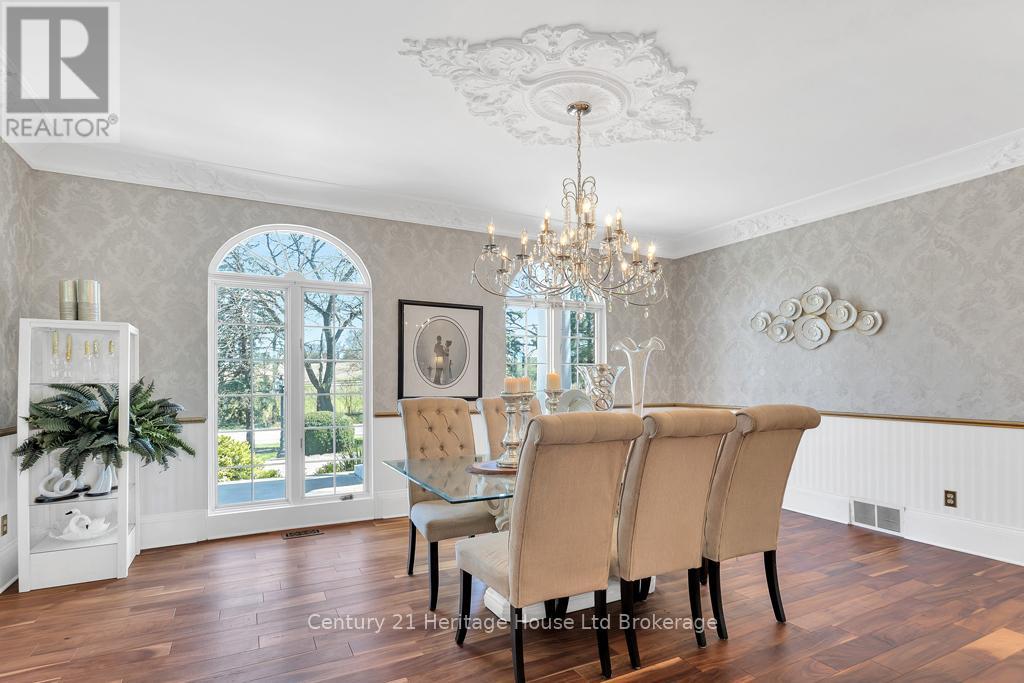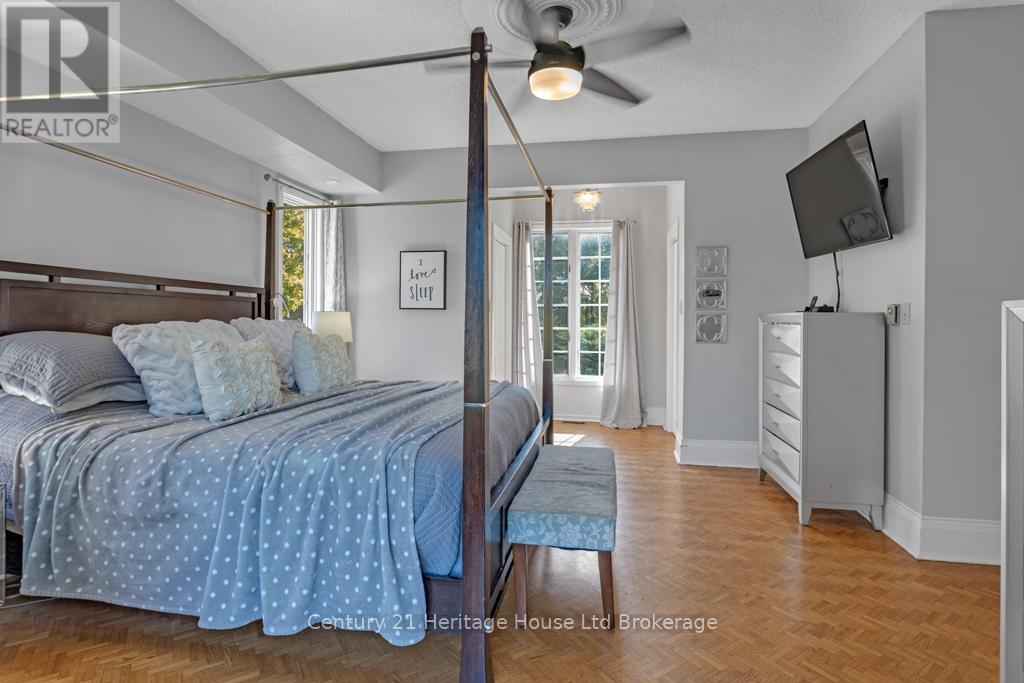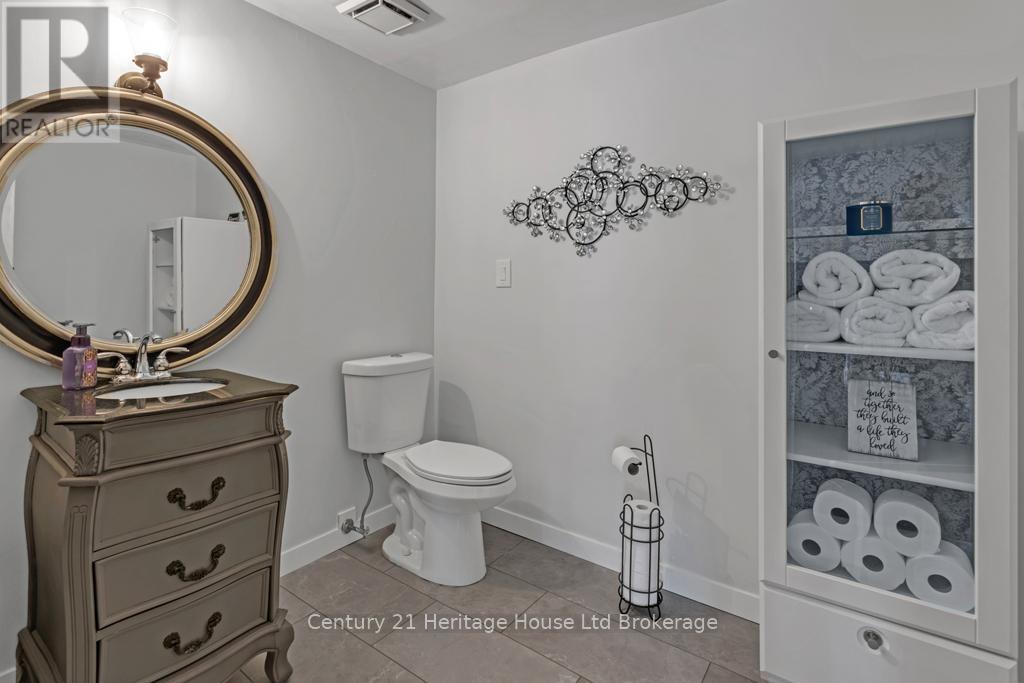5 Bedroom
4 Bathroom
5000 - 100000 sqft
Fireplace
Indoor Pool
Central Air Conditioning, Air Exchanger, Ventilation System
Forced Air
$1,475,000
Live your best life on this 1 acre estate overlooking the river, forest and meadows full of wildlife. Your home will be more like a Resort with 7500 sq ft. of living space with indoor heated saltwater pool and sauna. 5 over sized bedrooms and 4 bathrooms should fit the largest of families. Luxury and formality is around every corner with grand circular staircase, spa bathroom with jet tub overlooking grounds, large decorative crown moldings and ceiling decor, endless chandeliers, marble floors and transitions, cast iron church railings, walnut and parquet hardwood floors Plus very formal dining room and living rooms. 400 amp service, new gas furnace, gas fireplace, gas bbq hookup and oversized shed. 4 decks overlooking all corners of property and all levels. Even a Rapunzel deck for the romantics over the front door. Huge covered front porch with 6 huge columns give this house a Georgian Manor feel. Come see the 'Million Dollar View' (id:49269)
Property Details
|
MLS® Number
|
X12109000 |
|
Property Type
|
Single Family |
|
AmenitiesNearBy
|
Hospital, Place Of Worship |
|
CommunityFeatures
|
Fishing, Community Centre, School Bus |
|
Features
|
Hillside, Ravine, Rolling, Backs On Greenbelt, Sauna |
|
ParkingSpaceTotal
|
16 |
|
PoolFeatures
|
Salt Water Pool |
|
PoolType
|
Indoor Pool |
|
Structure
|
Deck, Patio(s), Porch, Shed |
|
ViewType
|
River View, Valley View |
Building
|
BathroomTotal
|
4 |
|
BedroomsAboveGround
|
5 |
|
BedroomsTotal
|
5 |
|
Age
|
31 To 50 Years |
|
Amenities
|
Fireplace(s), Separate Heating Controls |
|
Appliances
|
Central Vacuum, Range, Water Heater, Water Softener, Dishwasher, Microwave, Stove, Washer, Window Coverings, Refrigerator |
|
BasementDevelopment
|
Finished |
|
BasementFeatures
|
Walk Out |
|
BasementType
|
N/a (finished) |
|
ConstructionStyleAttachment
|
Detached |
|
CoolingType
|
Central Air Conditioning, Air Exchanger, Ventilation System |
|
ExteriorFinish
|
Brick |
|
FireProtection
|
Alarm System |
|
FireplacePresent
|
Yes |
|
FireplaceType
|
Insert |
|
FoundationType
|
Block, Poured Concrete |
|
HalfBathTotal
|
2 |
|
HeatingFuel
|
Natural Gas |
|
HeatingType
|
Forced Air |
|
StoriesTotal
|
2 |
|
SizeInterior
|
5000 - 100000 Sqft |
|
Type
|
House |
|
UtilityWater
|
Municipal Water |
Parking
Land
|
Acreage
|
No |
|
LandAmenities
|
Hospital, Place Of Worship |
|
Sewer
|
Septic System |
|
SizeDepth
|
223 Ft ,6 In |
|
SizeFrontage
|
196 Ft ,8 In |
|
SizeIrregular
|
196.7 X 223.5 Ft |
|
SizeTotalText
|
196.7 X 223.5 Ft|1/2 - 1.99 Acres |
|
ZoningDescription
|
Re |
Rooms
| Level |
Type |
Length |
Width |
Dimensions |
|
Second Level |
Bedroom |
6.63 m |
3.61 m |
6.63 m x 3.61 m |
|
Second Level |
Bedroom |
4.11 m |
3.78 m |
4.11 m x 3.78 m |
|
Second Level |
Bedroom |
5.61 m |
4.34 m |
5.61 m x 4.34 m |
|
Second Level |
Bedroom |
5.92 m |
2 m |
5.92 m x 2 m |
|
Lower Level |
Great Room |
9.98 m |
8.66 m |
9.98 m x 8.66 m |
|
Lower Level |
Laundry Room |
3.66 m |
1.78 m |
3.66 m x 1.78 m |
|
Main Level |
Dining Room |
5.49 m |
4.19 m |
5.49 m x 4.19 m |
|
Main Level |
Living Room |
5.49 m |
4.19 m |
5.49 m x 4.19 m |
|
Main Level |
Family Room |
7.01 m |
3.66 m |
7.01 m x 3.66 m |
|
Main Level |
Kitchen |
5.64 m |
3.73 m |
5.64 m x 3.73 m |
|
Main Level |
Eating Area |
5.84 m |
2.74 m |
5.84 m x 2.74 m |
|
Main Level |
Primary Bedroom |
7.01 m |
3.66 m |
7.01 m x 3.66 m |
Utilities
https://www.realtor.ca/real-estate/28226438/583511-hamilton-road-ingersoll



















































