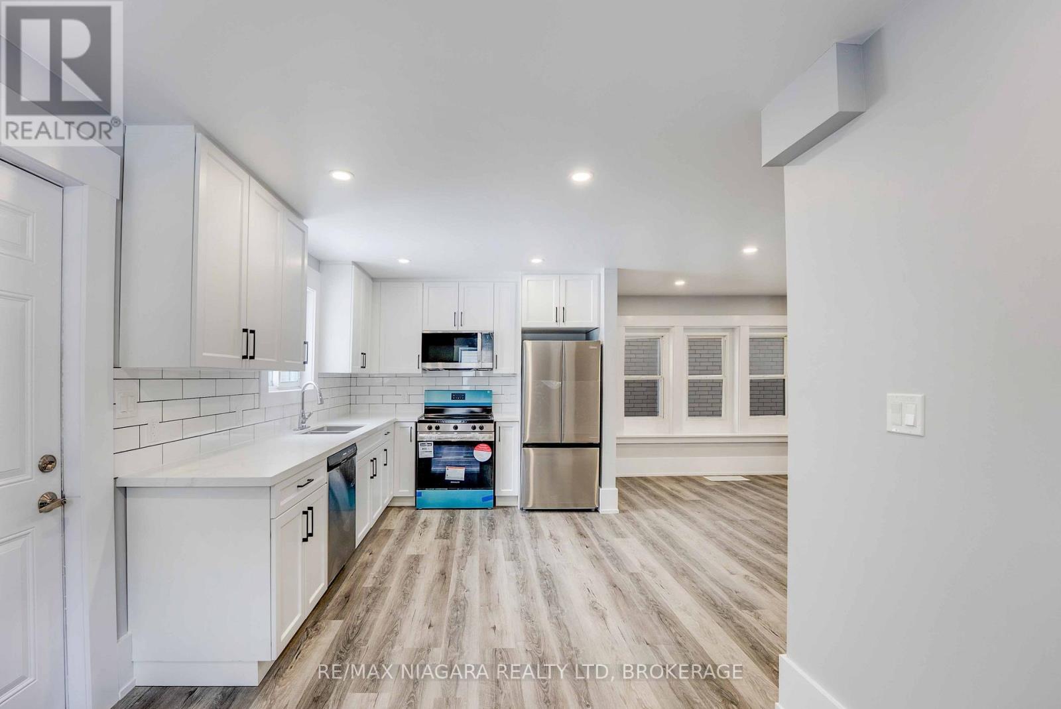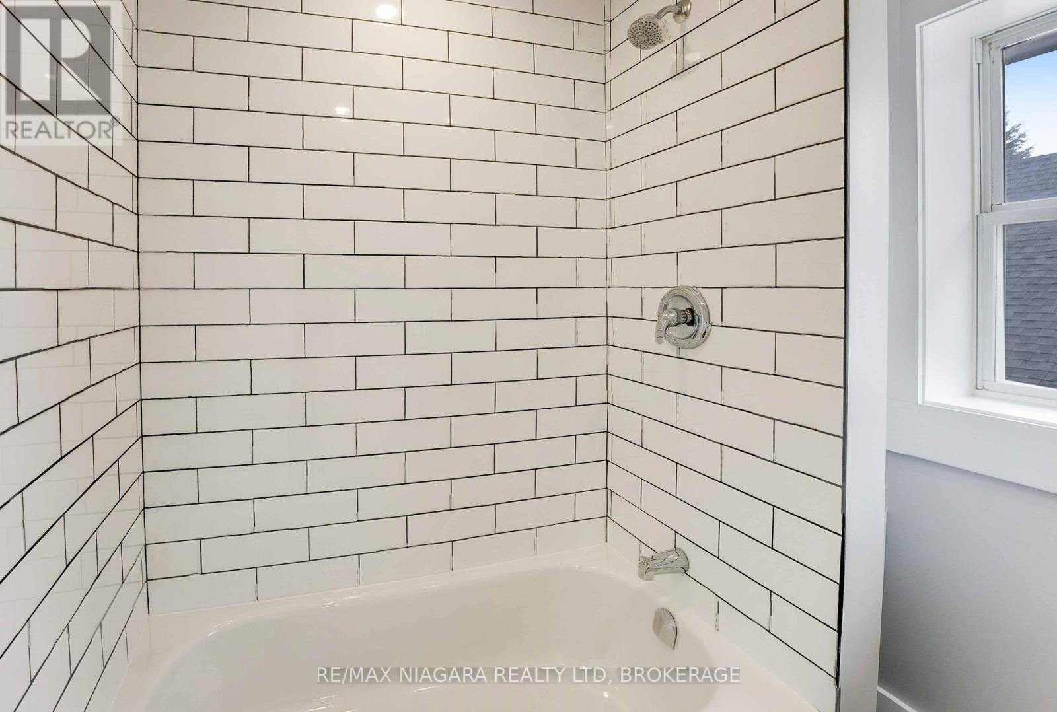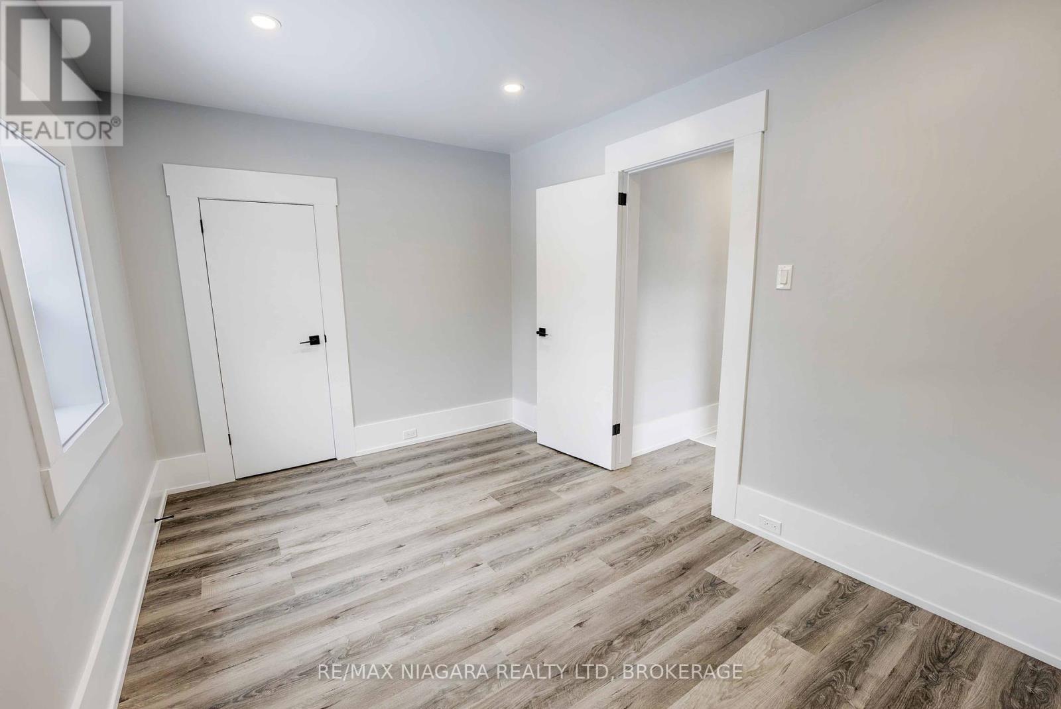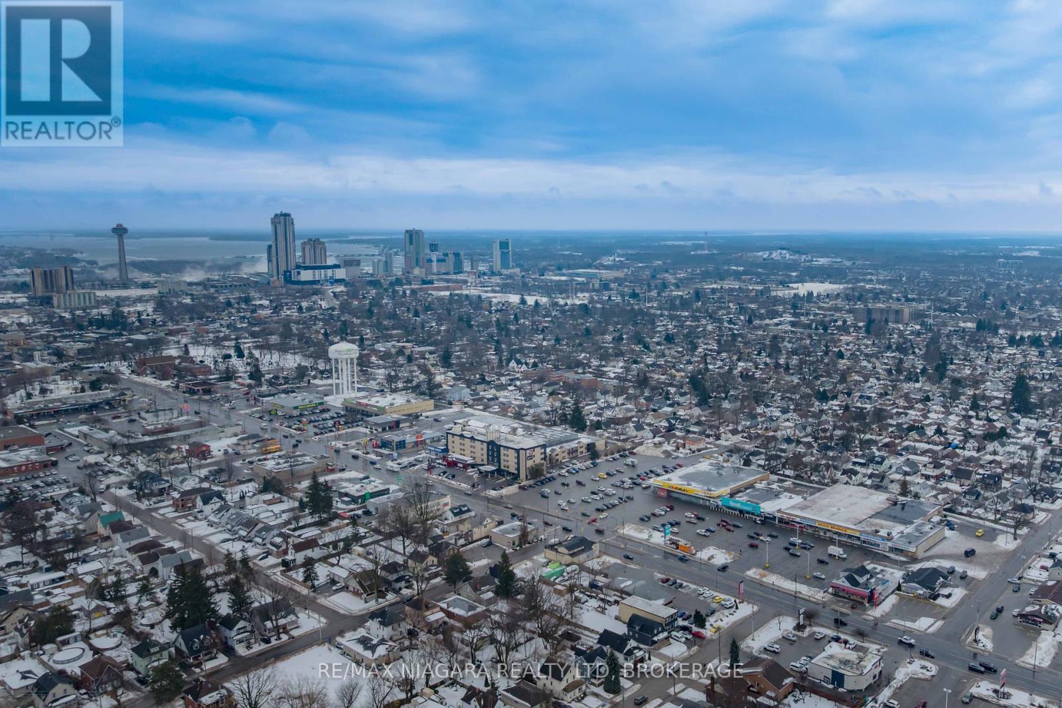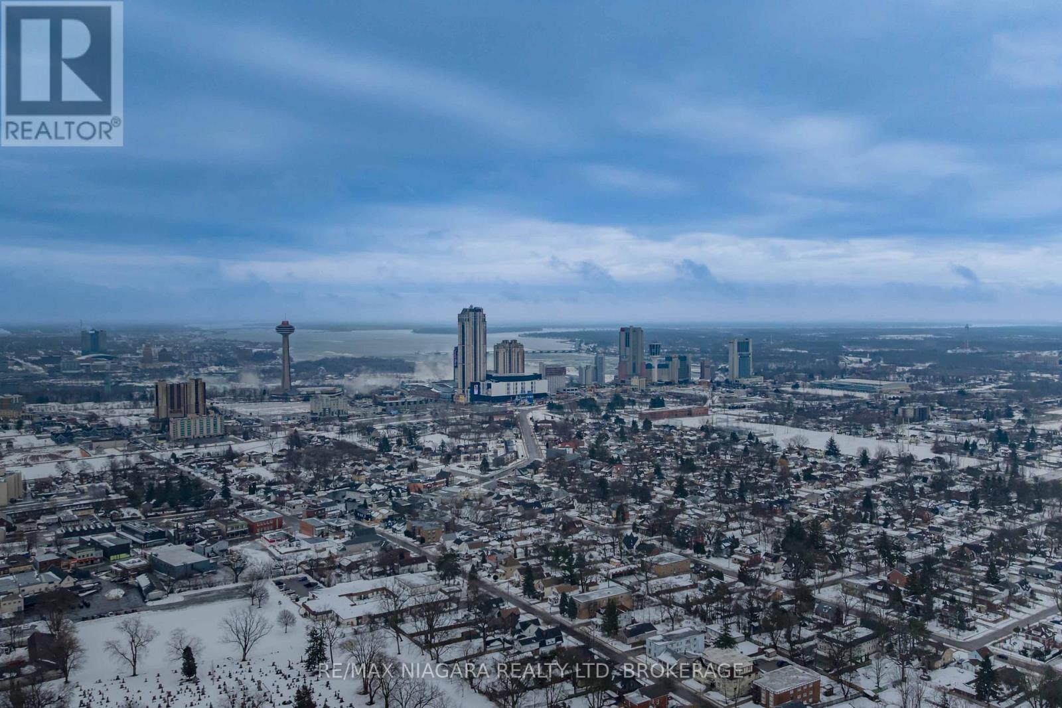3 Bedroom
2 Bathroom
1500 - 2000 sqft
Central Air Conditioning
Forced Air
$549,000
Discover this beautifully updated home, perfectly situated in the heart of Niagara Falls and surrounded by all the amenities you need! Step inside to an inviting open-concept layout, where the kitchen, dining, and living areas flow seamlessly ideal for modern living and entertaining. The kitchen boasts brand-new appliances, stylish finishes, and ample storage, while pot lights throughout the home provide a bright and welcoming ambiance. Enjoy the charm of a covered front porch, perfect for morning coffee or relaxing evenings. The home showcases elegant 9.5 -inch baseboards, adding a touch of character and sophistication to every room. With thoughtful renovations throughout, this home is truly move-in ready. Don't miss this incredible opportunity to own a stunning, centrally located home in one of Niagara Falls most convenient and sought-after areas. ** This is a linked property.** (id:49269)
Property Details
|
MLS® Number
|
X11991441 |
|
Property Type
|
Single Family |
|
Community Name
|
215 - Hospital |
|
AmenitiesNearBy
|
Place Of Worship, Schools, Park, Public Transit, Hospital |
|
CommunityFeatures
|
School Bus |
|
Features
|
Lighting |
|
ParkingSpaceTotal
|
4 |
|
Structure
|
Porch |
Building
|
BathroomTotal
|
2 |
|
BedroomsAboveGround
|
3 |
|
BedroomsTotal
|
3 |
|
Age
|
100+ Years |
|
Appliances
|
Water Heater, Microwave, Stove, Refrigerator |
|
BasementType
|
Full |
|
ConstructionStyleAttachment
|
Detached |
|
CoolingType
|
Central Air Conditioning |
|
ExteriorFinish
|
Vinyl Siding |
|
FoundationType
|
Block |
|
HalfBathTotal
|
1 |
|
HeatingFuel
|
Natural Gas |
|
HeatingType
|
Forced Air |
|
StoriesTotal
|
2 |
|
SizeInterior
|
1500 - 2000 Sqft |
|
Type
|
House |
|
UtilityWater
|
Municipal Water |
Parking
Land
|
Acreage
|
No |
|
LandAmenities
|
Place Of Worship, Schools, Park, Public Transit, Hospital |
|
Sewer
|
Sanitary Sewer |
|
SizeDepth
|
125 Ft ,10 In |
|
SizeFrontage
|
40 Ft |
|
SizeIrregular
|
40 X 125.9 Ft |
|
SizeTotalText
|
40 X 125.9 Ft|under 1/2 Acre |
|
ZoningDescription
|
R2 |
Rooms
| Level |
Type |
Length |
Width |
Dimensions |
|
Second Level |
Primary Bedroom |
4.77 m |
3.06 m |
4.77 m x 3.06 m |
|
Second Level |
Bedroom 2 |
4.28 m |
2.72 m |
4.28 m x 2.72 m |
|
Second Level |
Bedroom 3 |
3.45 m |
2.71 m |
3.45 m x 2.71 m |
|
Second Level |
Bathroom |
1.91 m |
1.98 m |
1.91 m x 1.98 m |
|
Basement |
Utility Room |
5.72 m |
7.47 m |
5.72 m x 7.47 m |
|
Main Level |
Living Room |
3.8 m |
3.1 m |
3.8 m x 3.1 m |
|
Main Level |
Dining Room |
4.76 m |
3.48 m |
4.76 m x 3.48 m |
|
Main Level |
Kitchen |
5.83 m |
2.71 m |
5.83 m x 2.71 m |
|
Main Level |
Bathroom |
2.04 m |
1.88 m |
2.04 m x 1.88 m |
Utilities
|
Cable
|
Available |
|
Sewer
|
Installed |
https://www.realtor.ca/real-estate/27959419/5840-glenholme-avenue-niagara-falls-hospital-215-hospital









