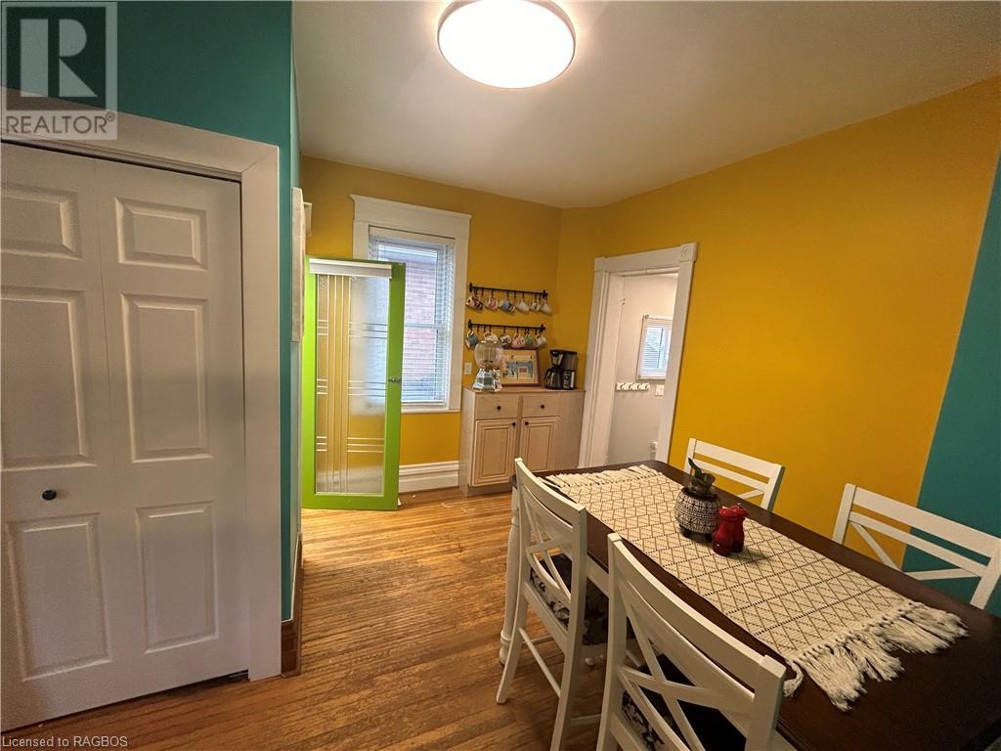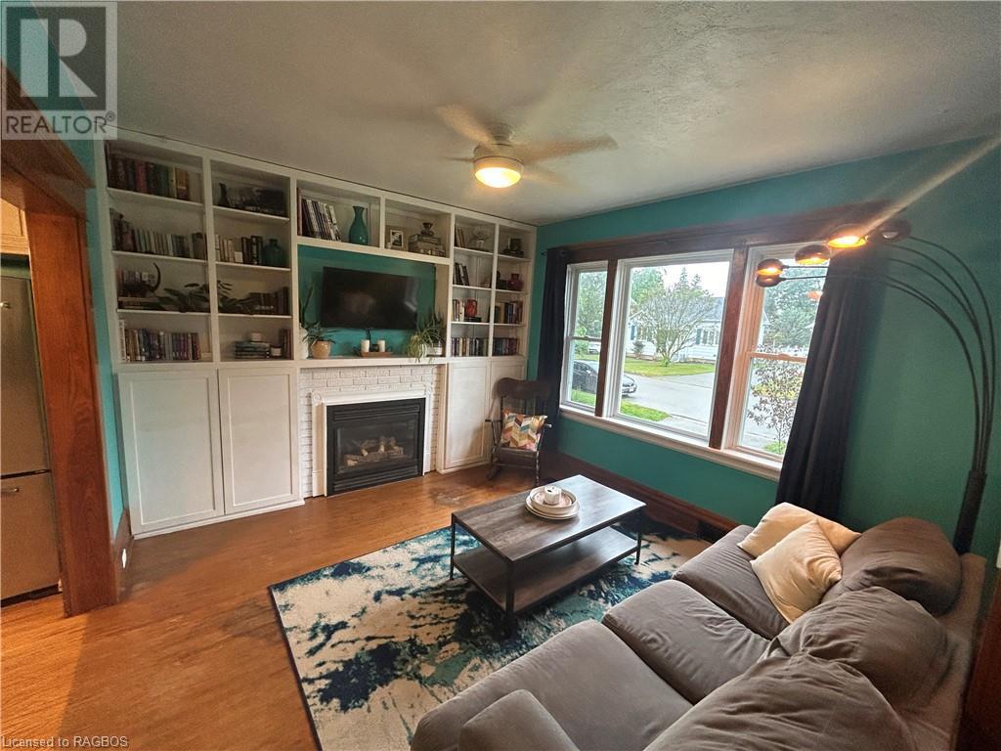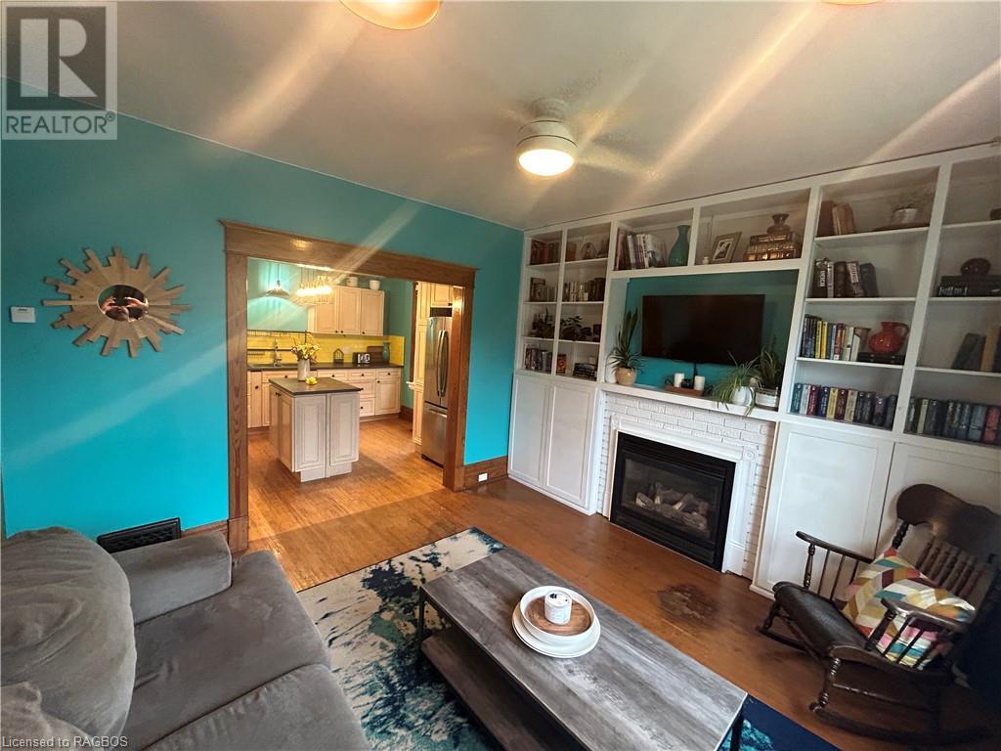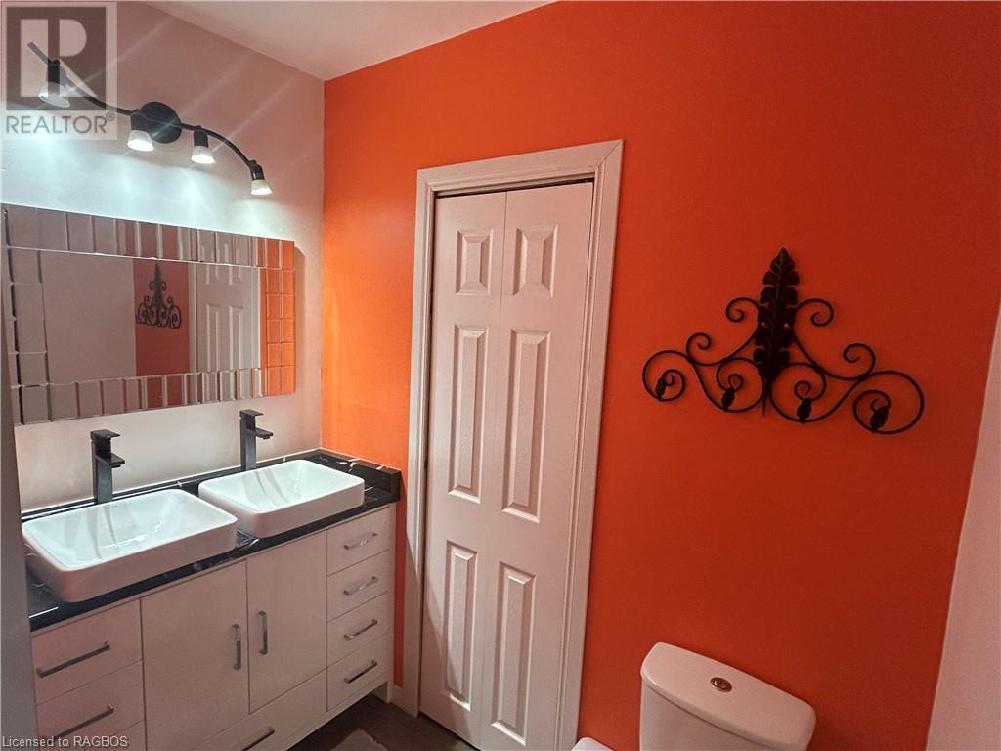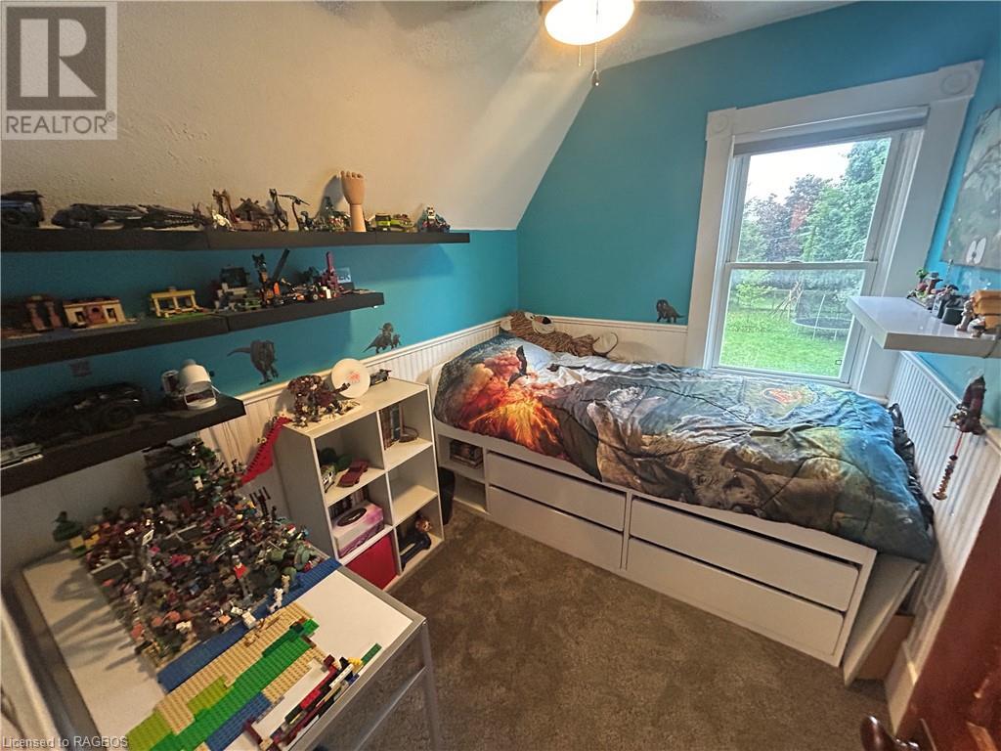4 Bedroom
2 Bathroom
1264 sqft
Fireplace
Above Ground Pool
Central Air Conditioning
Forced Air
$414,900
Welcome to 585 12th Avenue in Hanover...this 4 bedroom, 2 full bath home sits in a nice neighbourhood on a good sized lot and offers a newly renovated kitchen, hardwood floors throughout the main floor, built-ins around the fireplace and added finished space in the basement. The fourth bedroom located in the lower level would also make a great rec room for the kids. With a fully fenced yard and steel roof, this home has seen many updates over the past 6 years, including electrical, plumbing, flooring, updated bathrooms and new patio to list a few. If you are looking to get into the market with a great family home, then look no further and set up your viewing today! (id:49269)
Property Details
|
MLS® Number
|
40610468 |
|
Property Type
|
Single Family |
|
Amenities Near By
|
Hospital, Place Of Worship, Schools, Shopping |
|
Communication Type
|
High Speed Internet |
|
Community Features
|
Community Centre |
|
Equipment Type
|
None |
|
Features
|
Crushed Stone Driveway, Sump Pump |
|
Parking Space Total
|
3 |
|
Pool Type
|
Above Ground Pool |
|
Rental Equipment Type
|
None |
|
Structure
|
Shed |
Building
|
Bathroom Total
|
2 |
|
Bedrooms Above Ground
|
3 |
|
Bedrooms Below Ground
|
1 |
|
Bedrooms Total
|
4 |
|
Appliances
|
Hood Fan, Window Coverings |
|
Basement Development
|
Partially Finished |
|
Basement Type
|
Full (partially Finished) |
|
Construction Style Attachment
|
Detached |
|
Cooling Type
|
Central Air Conditioning |
|
Exterior Finish
|
Brick, Shingles |
|
Fireplace Present
|
Yes |
|
Fireplace Total
|
1 |
|
Fixture
|
Ceiling Fans |
|
Heating Fuel
|
Natural Gas |
|
Heating Type
|
Forced Air |
|
Stories Total
|
2 |
|
Size Interior
|
1264 Sqft |
|
Type
|
House |
|
Utility Water
|
Municipal Water |
Land
|
Access Type
|
Road Access |
|
Acreage
|
No |
|
Land Amenities
|
Hospital, Place Of Worship, Schools, Shopping |
|
Sewer
|
Municipal Sewage System |
|
Size Depth
|
169 Ft |
|
Size Frontage
|
44 Ft |
|
Size Irregular
|
0.17 |
|
Size Total
|
0.17 Ac|under 1/2 Acre |
|
Size Total Text
|
0.17 Ac|under 1/2 Acre |
|
Zoning Description
|
R1a |
Rooms
| Level |
Type |
Length |
Width |
Dimensions |
|
Second Level |
4pc Bathroom |
|
|
10'8'' x 5'10'' |
|
Second Level |
Bedroom |
|
|
12'2'' x 12'7'' |
|
Second Level |
Bedroom |
|
|
12'2'' x 11'7'' |
|
Second Level |
Bedroom |
|
|
8'8'' x 7'1'' |
|
Basement |
Storage |
|
|
11'10'' x 9'4'' |
|
Basement |
Laundry Room |
|
|
13'2'' x 11'2'' |
|
Basement |
Bedroom |
|
|
20'0'' x 11'2'' |
|
Main Level |
3pc Bathroom |
|
|
5'6'' x 5'0'' |
|
Main Level |
Foyer |
|
|
6'8'' x 7'6'' |
|
Main Level |
Dining Room |
|
|
12'1'' x 11'8'' |
|
Main Level |
Kitchen |
|
|
12'2'' x 11'8'' |
|
Main Level |
Living Room |
|
|
12'2'' x 11'8'' |
Utilities
|
Cable
|
Available |
|
Electricity
|
Available |
|
Natural Gas
|
Available |
|
Telephone
|
Available |
https://www.realtor.ca/real-estate/27087173/585-12th-avenue-hanover





