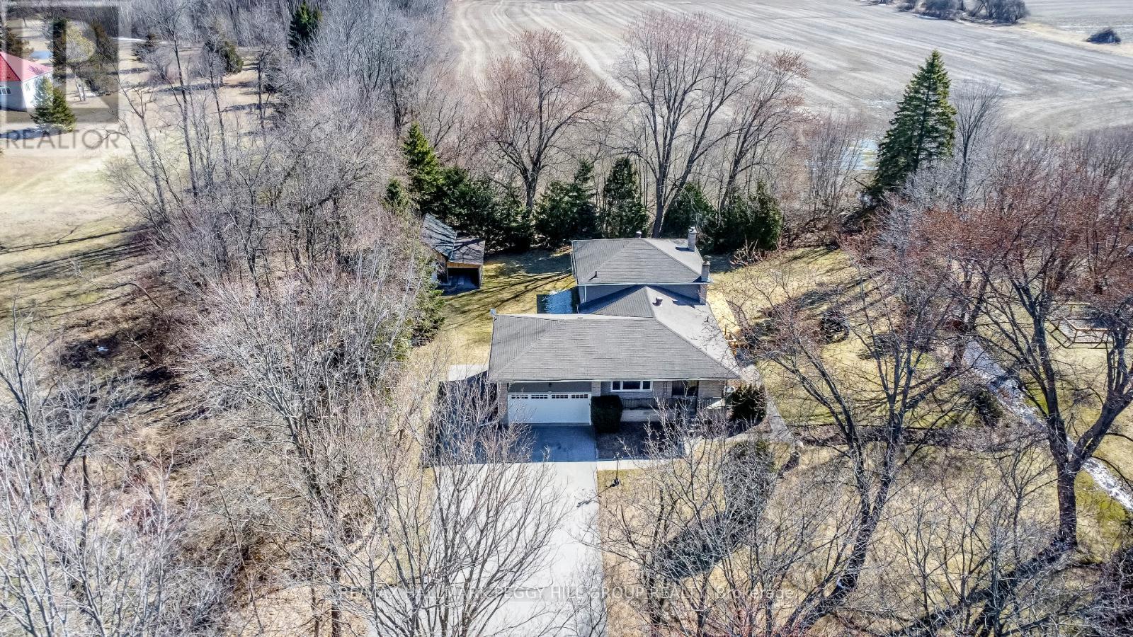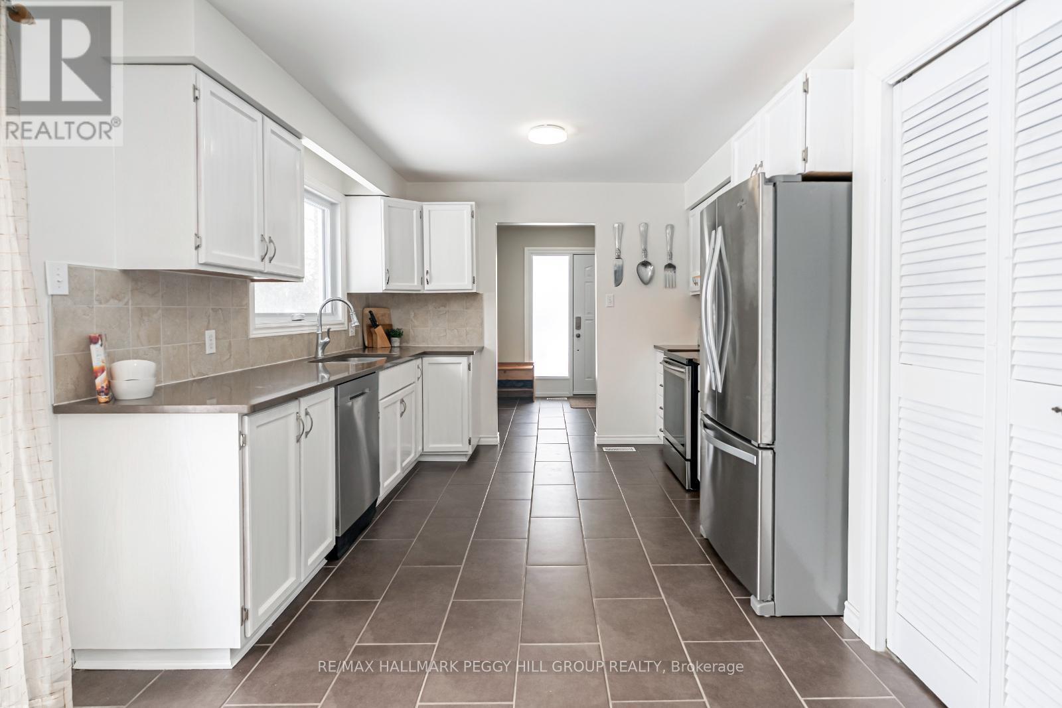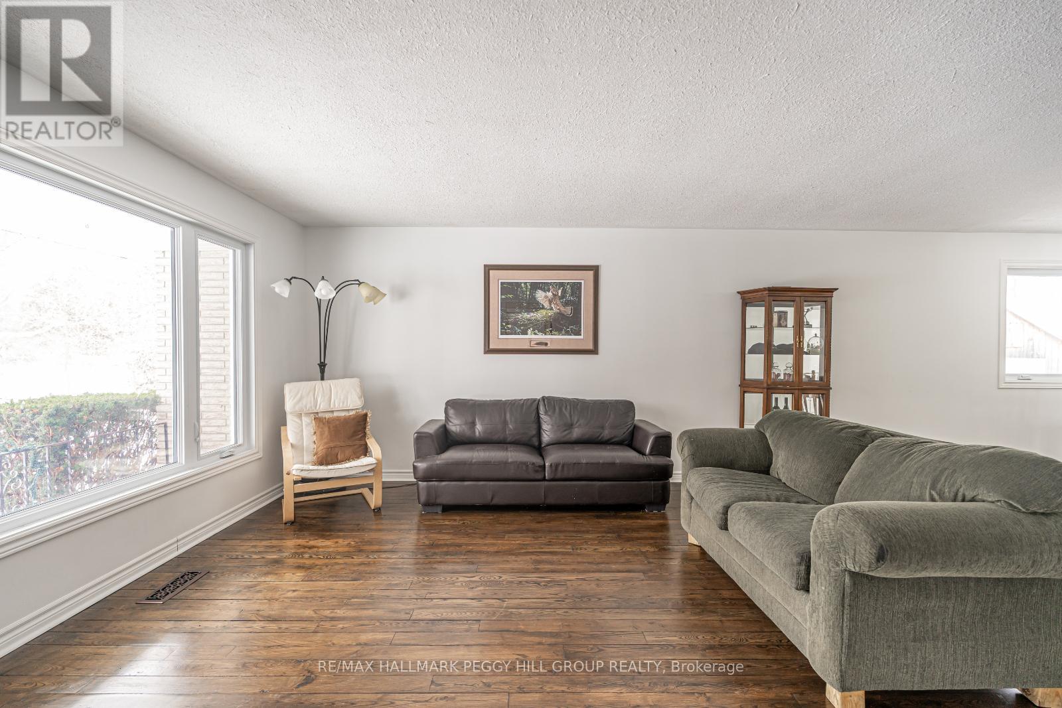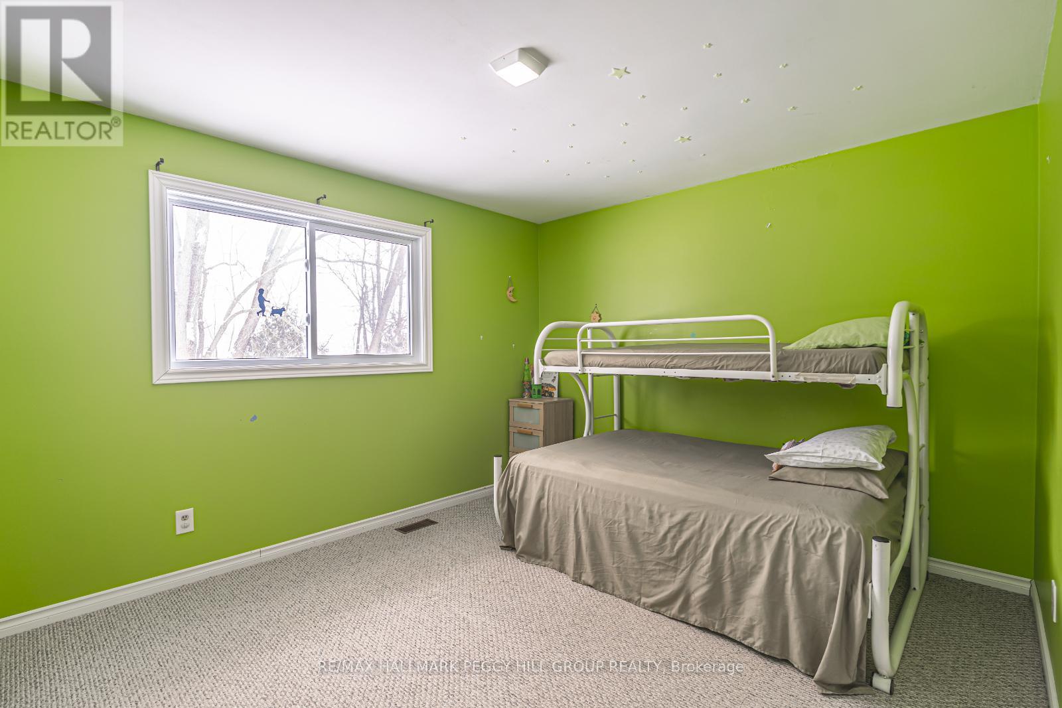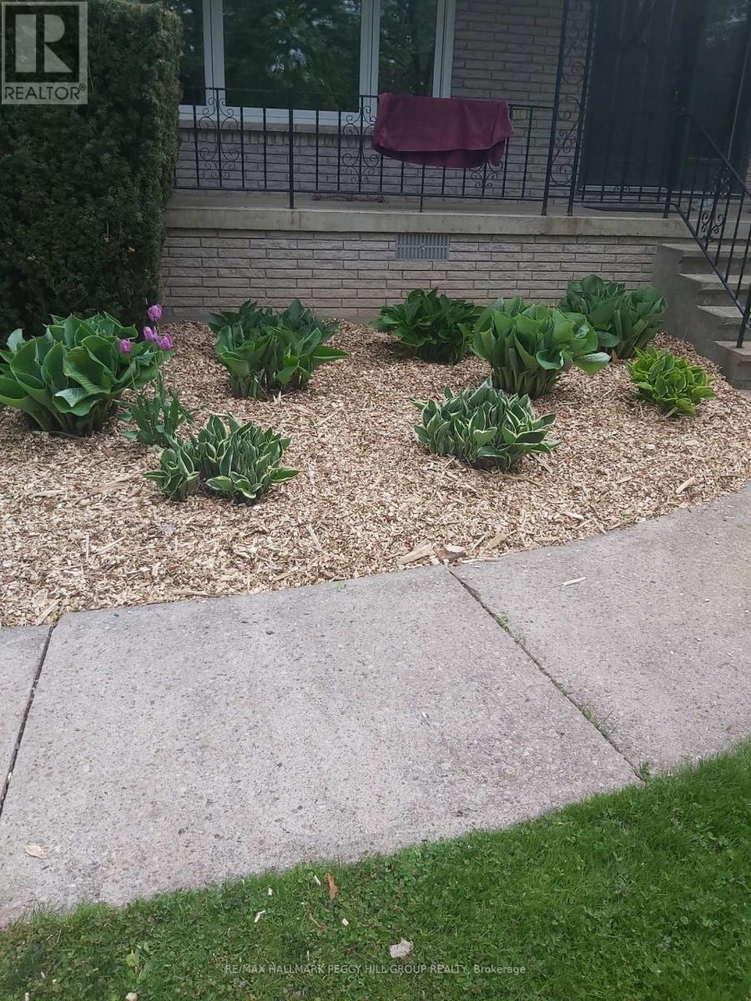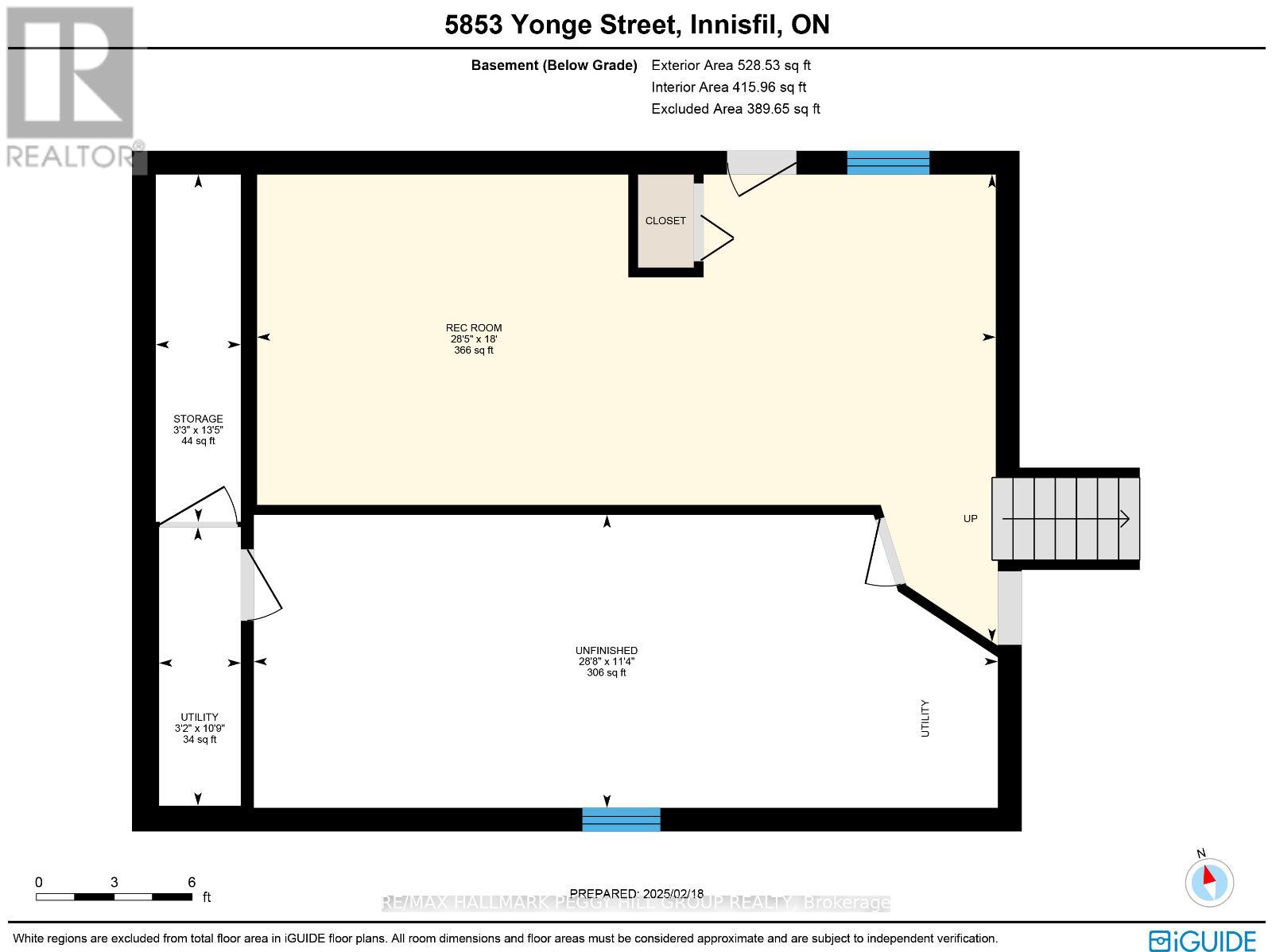4 Bedroom
2 Bathroom
2000 - 2500 sqft
Fireplace
Central Air Conditioning
Forced Air
Landscaped
$1,299,999
PICTURESQUE 1.5 ACRE PROPERTY WITH MODERN UPGRADES & EXPANSIVE LIVING SPACE! Escape to country living on this expansive and private 1.5+ acre property in the charming community of Churchill! Tucked away in a peaceful setting yet just minutes from Alconas amenities, Barrie, and Highway 400, this incredible home offers the best of both worlds. With over 2,700 sq ft of finished living space, this spacious 4-level backsplit is designed for comfort and functionality. The large family room features a wood-burning fireplace, while three patio doors open onto recently completed decks, creating a seamless indoor-outdoor flow. Enjoy a heated double car garage with a propane heater and included workbenches, plus a massive 24 x 12 ft shed with a concrete floor, loft storage, and lean-tos on both sides with one fully enclosed. With an inside entry and separate garage access to the basement, this home is as practical as it is inviting. Outside, the property is a true retreat with a fire pit area, a vegetable garden, and an additional shed for extra storage. Inside, you will find updated hardwood in the living room, newer tile flooring, two fully renovated bathrooms, and fresh paint throughout most rooms. The basement rec room floor has also been newly painted. Additional upgrades include an updated furnace for added efficiency, replaced patio doors, updated windows and doors except for one triple-pane window, and an annually serviced chimney and wood stove. Experience the space, privacy, and tranquillity of country living while staying close to everything you need! (id:49269)
Property Details
|
MLS® Number
|
N12099408 |
|
Property Type
|
Single Family |
|
Community Name
|
Rural Innisfil |
|
AmenitiesNearBy
|
Beach, Marina, Schools |
|
Features
|
Sump Pump |
|
ParkingSpaceTotal
|
14 |
|
Structure
|
Deck, Porch, Shed |
Building
|
BathroomTotal
|
2 |
|
BedroomsAboveGround
|
4 |
|
BedroomsTotal
|
4 |
|
Age
|
51 To 99 Years |
|
Amenities
|
Fireplace(s) |
|
Appliances
|
Garage Door Opener Remote(s), Water Softener, Dishwasher, Dryer, Garage Door Opener, Stove, Washer, Window Coverings, Refrigerator |
|
BasementDevelopment
|
Partially Finished |
|
BasementType
|
Partial (partially Finished) |
|
ConstructionStatus
|
Insulation Upgraded |
|
ConstructionStyleAttachment
|
Detached |
|
ConstructionStyleSplitLevel
|
Backsplit |
|
CoolingType
|
Central Air Conditioning |
|
ExteriorFinish
|
Brick, Stucco |
|
FireplacePresent
|
Yes |
|
FireplaceTotal
|
1 |
|
FireplaceType
|
Woodstove |
|
FoundationType
|
Block |
|
HeatingFuel
|
Propane |
|
HeatingType
|
Forced Air |
|
SizeInterior
|
2000 - 2500 Sqft |
|
Type
|
House |
|
UtilityWater
|
Drilled Well |
Parking
Land
|
Acreage
|
No |
|
FenceType
|
Partially Fenced |
|
LandAmenities
|
Beach, Marina, Schools |
|
LandscapeFeatures
|
Landscaped |
|
Sewer
|
Septic System |
|
SizeDepth
|
279 Ft ,2 In |
|
SizeFrontage
|
240 Ft ,1 In |
|
SizeIrregular
|
240.1 X 279.2 Ft ; 282.40 X 240.09 X 279.24 X 240.46 Ft |
|
SizeTotalText
|
240.1 X 279.2 Ft ; 282.40 X 240.09 X 279.24 X 240.46 Ft|1/2 - 1.99 Acres |
|
SurfaceWater
|
Lake/pond |
|
ZoningDescription
|
Ag/rr/ep |
Rooms
| Level |
Type |
Length |
Width |
Dimensions |
|
Second Level |
Foyer |
3.28 m |
2.59 m |
3.28 m x 2.59 m |
|
Second Level |
Kitchen |
3.28 m |
5.99 m |
3.28 m x 5.99 m |
|
Second Level |
Dining Room |
3.45 m |
3.15 m |
3.45 m x 3.15 m |
|
Second Level |
Living Room |
4.09 m |
5.56 m |
4.09 m x 5.56 m |
|
Third Level |
Bedroom 4 |
2.95 m |
3.12 m |
2.95 m x 3.12 m |
|
Third Level |
Primary Bedroom |
3.61 m |
4.17 m |
3.61 m x 4.17 m |
|
Third Level |
Bedroom 3 |
3.99 m |
4.04 m |
3.99 m x 4.04 m |
|
Basement |
Recreational, Games Room |
5.49 m |
8.66 m |
5.49 m x 8.66 m |
|
Main Level |
Family Room |
7.52 m |
4.14 m |
7.52 m x 4.14 m |
|
Main Level |
Bedroom |
4.32 m |
4.75 m |
4.32 m x 4.75 m |
|
Main Level |
Laundry Room |
1.93 m |
1.88 m |
1.93 m x 1.88 m |
|
Main Level |
Mud Room |
1.75 m |
2.92 m |
1.75 m x 2.92 m |
https://www.realtor.ca/real-estate/28204988/5853-yonge-street-innisfil-rural-innisfil


