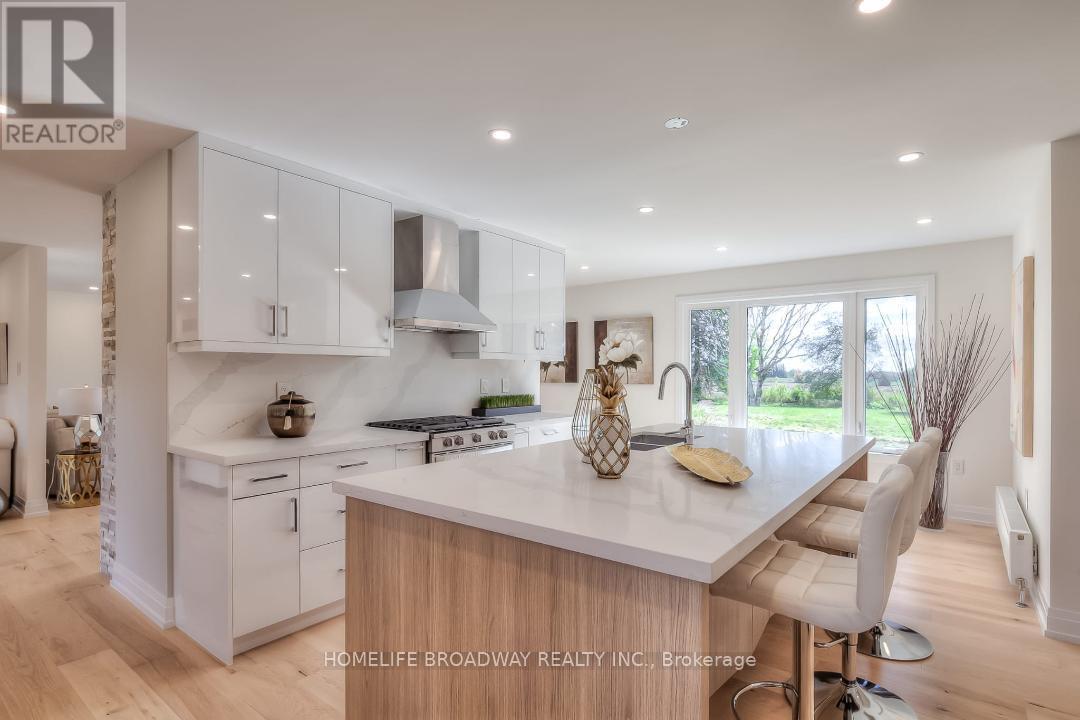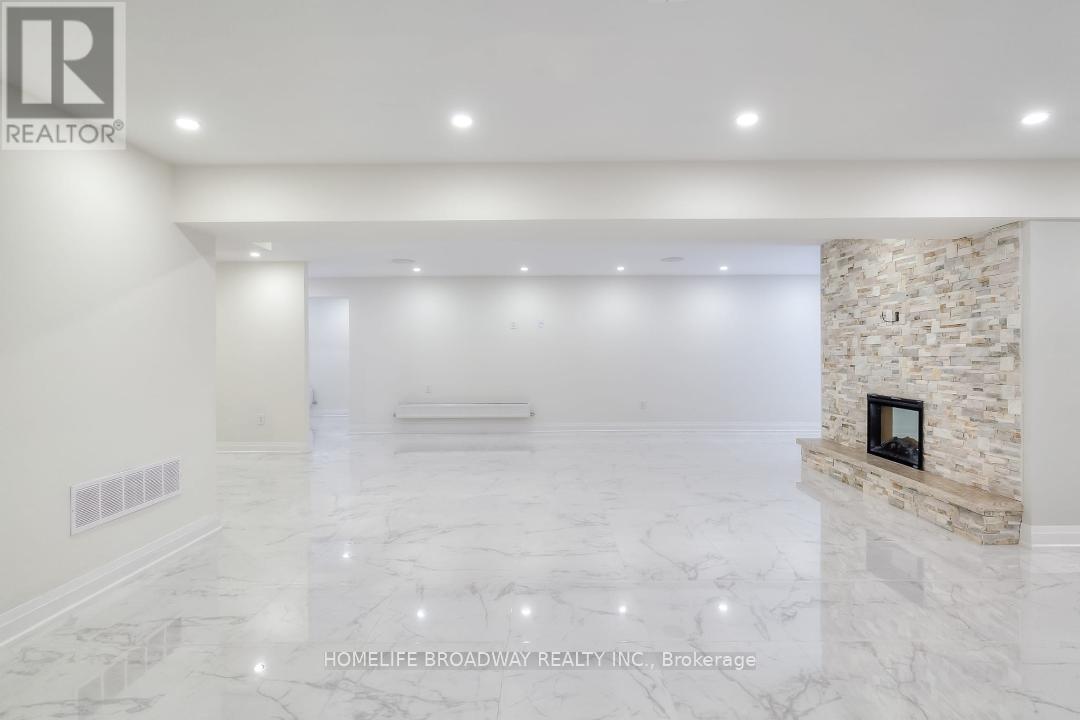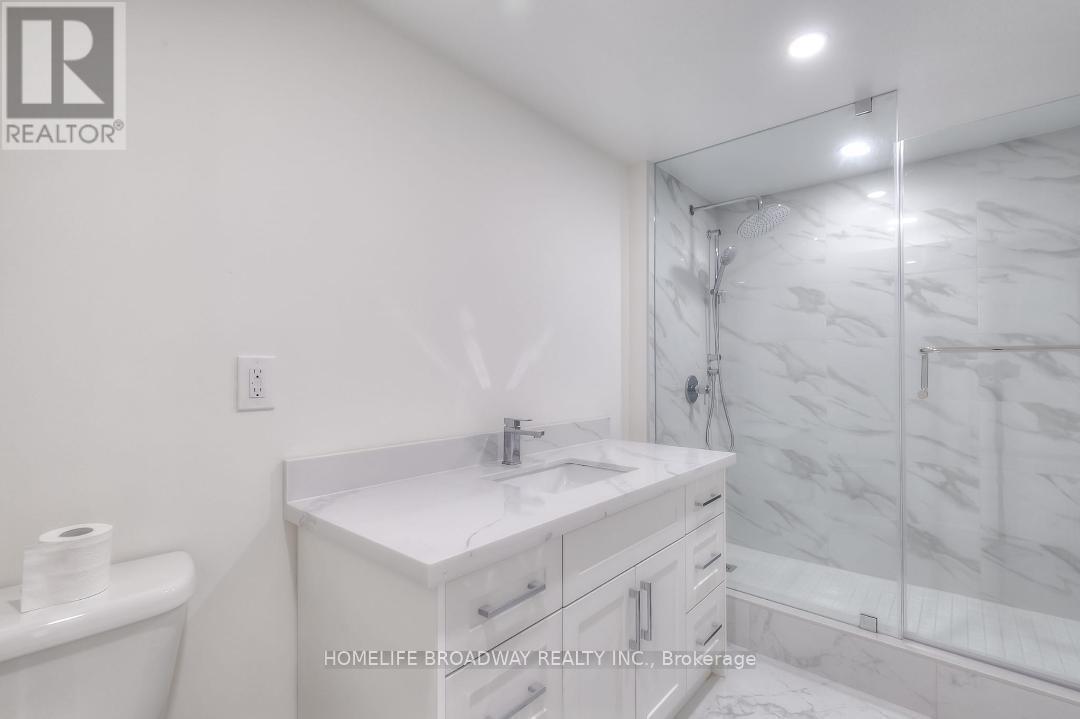4 Bedroom
6 Bathroom
Bungalow
Fireplace
Central Air Conditioning
Radiant Heat
$3,100,000
The true meaning of the word Sanctuary. Sun-filled farmhouse on 3.3 acres of dreamlike meadows with no neighbour's on3 sides, the 4th side bordering on a large forest separating the property from neighboring houses. Stunning views of endless fields on 2 sides. 2300 plus sq. ft. above grade, with 3 spacious ensuite bedrooms on the 1st level, 4+2washrooms with brand new washer and dryer with huge dog wash for your canine friends. 2 fireplaces and brand new septic tank, designer gourmet kitchen with large centre island next to large bright windows. Spacious designer finished basement with 1 bedroom, the rustic outside barn can hold 2 cars in addition to the 2-car attached garage at the house. And who would believe that this unworldly paradise is a mere 15 min WALK to Walmart right around the corner! Also 10mins drive to GO station and 15 mins drive to Markville Mall. Oscar Peterson School zone. Come admire the dazzling foliage and the wild peacocks! **Photos are from previous listing** (id:49269)
Property Details
|
MLS® Number
|
N9298550 |
|
Property Type
|
Single Family |
|
Community Name
|
Rural Markham |
|
ParkingSpaceTotal
|
6 |
Building
|
BathroomTotal
|
6 |
|
BedroomsAboveGround
|
3 |
|
BedroomsBelowGround
|
1 |
|
BedroomsTotal
|
4 |
|
Appliances
|
Dishwasher, Dryer, Range, Refrigerator, Stove, Washer |
|
ArchitecturalStyle
|
Bungalow |
|
BasementDevelopment
|
Finished |
|
BasementType
|
N/a (finished) |
|
ConstructionStyleAttachment
|
Detached |
|
CoolingType
|
Central Air Conditioning |
|
ExteriorFinish
|
Brick |
|
FireplacePresent
|
Yes |
|
FlooringType
|
Laminate, Porcelain Tile |
|
FoundationType
|
Concrete |
|
HeatingFuel
|
Natural Gas |
|
HeatingType
|
Radiant Heat |
|
StoriesTotal
|
1 |
|
Type
|
House |
Parking
Land
|
Acreage
|
No |
|
Sewer
|
Septic System |
|
SizeDepth
|
589 Ft ,5 In |
|
SizeFrontage
|
250 Ft |
|
SizeIrregular
|
250 X 589.44 Ft ; Front 217.11 X 589.44 Rear 250.00 X 433. |
|
SizeTotalText
|
250 X 589.44 Ft ; Front 217.11 X 589.44 Rear 250.00 X 433. |
|
ZoningDescription
|
Residential |
Rooms
| Level |
Type |
Length |
Width |
Dimensions |
|
Basement |
Den |
4.44 m |
2.99 m |
4.44 m x 2.99 m |
|
Basement |
Den |
4.44 m |
2.99 m |
4.44 m x 2.99 m |
|
Basement |
Recreational, Games Room |
3.81 m |
4.72 m |
3.81 m x 4.72 m |
|
Main Level |
Living Room |
3.4 m |
4.32 m |
3.4 m x 4.32 m |
|
Main Level |
Dining Room |
4.69 m |
5.43 m |
4.69 m x 5.43 m |
|
Main Level |
Kitchen |
3.12 m |
3.96 m |
3.12 m x 3.96 m |
|
Main Level |
Eating Area |
3.5 m |
4.32 m |
3.5 m x 4.32 m |
|
Main Level |
Primary Bedroom |
4.29 m |
4.87 m |
4.29 m x 4.87 m |
|
Main Level |
Bedroom 2 |
4.06 m |
4.06 m |
4.06 m x 4.06 m |
|
Main Level |
Bedroom 3 |
3.55 m |
3.55 m |
3.55 m x 3.55 m |
https://www.realtor.ca/real-estate/27363407/5875-19th-avenue-markham-rural-markham










































