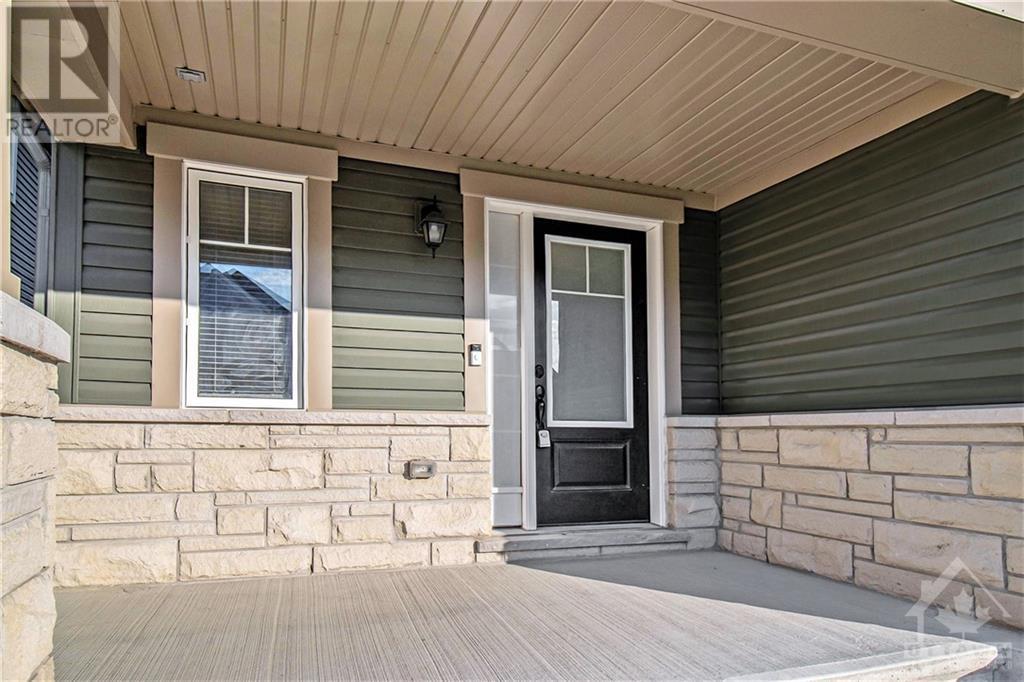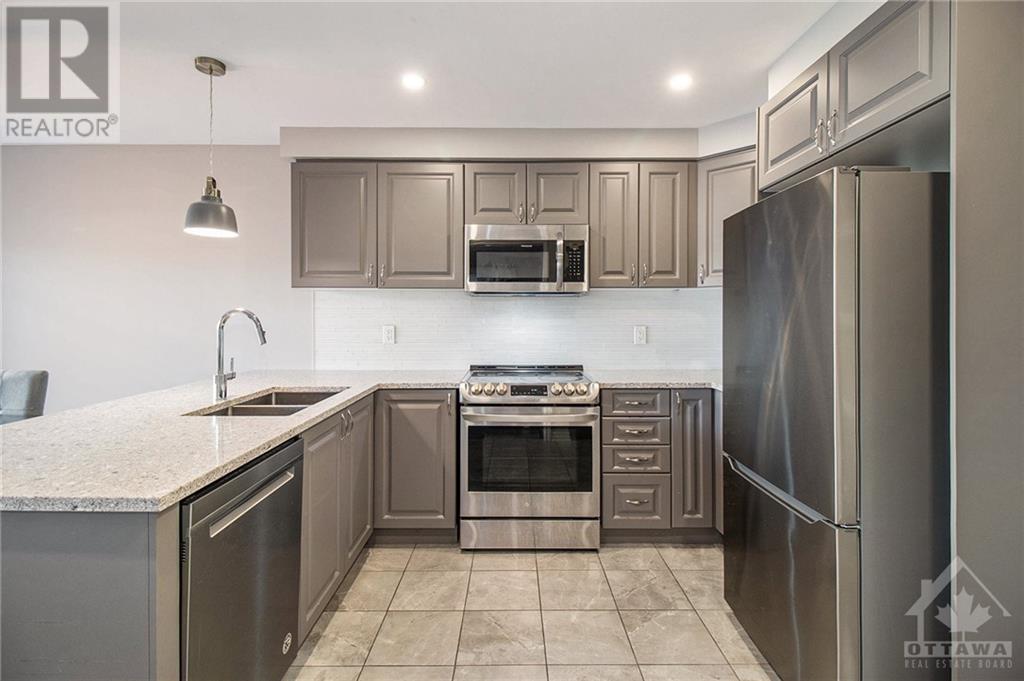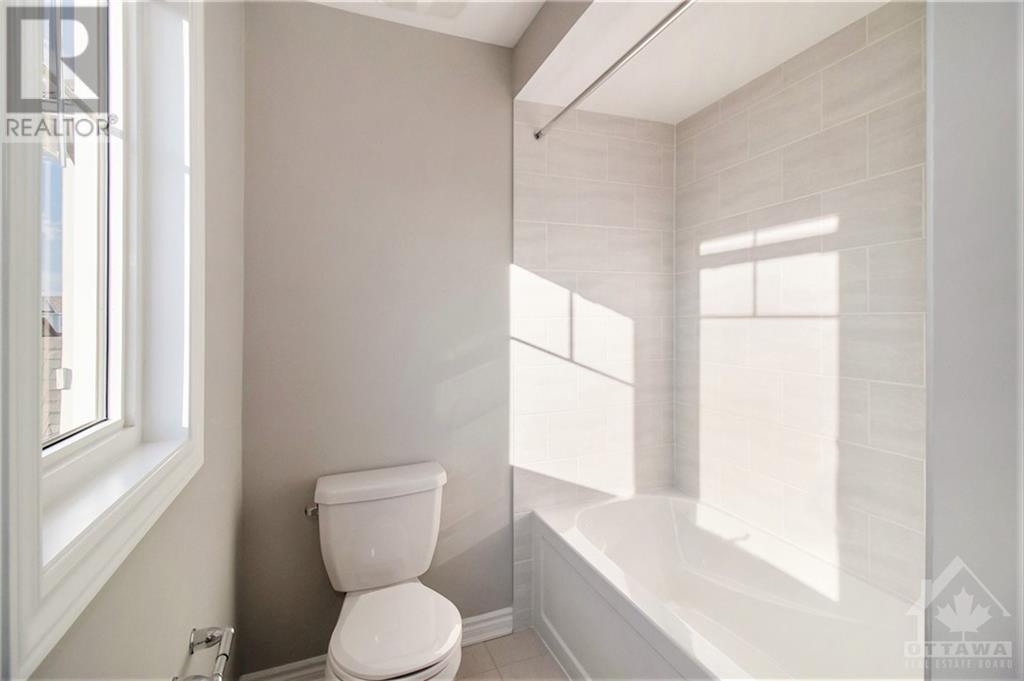3 Bedroom
3 Bathroom
Fireplace
Central Air Conditioning, Air Exchanger
Forced Air
Landscaped
$729,900
Welcome to 588 Malahat Way in Stittsville's desirable Emerald Meadows/Trailwest community. This Mattamy-built, 2 storey detached home offers lots of modern living space with approx 1700sqft of living space above ground and is perfectly situated close to shopping and parks. Built in 2019, this home features 3 bedrooms, 2.5 baths, and single-car garage. Main floor boasts an open-concept design with laminate & tile flooring, electric fireplace in the living room, and stylish kitchen with stainless steel appliances. The upper floor is carpeted, providing comfort in all bedrooms. The primary bathroom has a walk-in closet and ensuite bathroo. The unfinished basement offers potential for additional living space and has a bathroom rough-in., while the fenced and landscaped yard provides a private outdoor retreat. With a convenient location and modern amenities, this home is perfect for families and professionals alike. Don’t miss out on this fantastic opportunity—schedule your viewing today! (id:49269)
Property Details
|
MLS® Number
|
1400598 |
|
Property Type
|
Single Family |
|
Neigbourhood
|
Abbottsville Crossing |
|
Amenities Near By
|
Recreation Nearby |
|
Community Features
|
Family Oriented |
|
Parking Space Total
|
3 |
Building
|
Bathroom Total
|
3 |
|
Bedrooms Above Ground
|
3 |
|
Bedrooms Total
|
3 |
|
Appliances
|
Refrigerator, Dishwasher, Microwave Range Hood Combo, Blinds |
|
Basement Development
|
Unfinished |
|
Basement Type
|
Full (unfinished) |
|
Constructed Date
|
2019 |
|
Construction Style Attachment
|
Detached |
|
Cooling Type
|
Central Air Conditioning, Air Exchanger |
|
Exterior Finish
|
Stone, Siding |
|
Fireplace Present
|
Yes |
|
Fireplace Total
|
1 |
|
Fixture
|
Drapes/window Coverings |
|
Flooring Type
|
Wall-to-wall Carpet, Laminate, Tile |
|
Foundation Type
|
Poured Concrete |
|
Half Bath Total
|
1 |
|
Heating Fuel
|
Natural Gas |
|
Heating Type
|
Forced Air |
|
Stories Total
|
2 |
|
Type
|
House |
|
Utility Water
|
Municipal Water |
Parking
Land
|
Acreage
|
No |
|
Fence Type
|
Fenced Yard |
|
Land Amenities
|
Recreation Nearby |
|
Landscape Features
|
Landscaped |
|
Sewer
|
Municipal Sewage System |
|
Size Depth
|
88 Ft ,7 In |
|
Size Frontage
|
30 Ft |
|
Size Irregular
|
29.99 Ft X 88.58 Ft |
|
Size Total Text
|
29.99 Ft X 88.58 Ft |
|
Zoning Description
|
R3 |
Rooms
| Level |
Type |
Length |
Width |
Dimensions |
|
Second Level |
Primary Bedroom |
|
|
13'3" x 12'7" |
|
Second Level |
3pc Ensuite Bath |
|
|
8'8" x 7'10" |
|
Second Level |
Other |
|
|
6'9" x 6'2" |
|
Second Level |
Bedroom |
|
|
11'1" x 9'4" |
|
Second Level |
Bedroom |
|
|
10'4" x 9'0" |
|
Second Level |
Laundry Room |
|
|
6'9" x 4'9" |
|
Second Level |
3pc Bathroom |
|
|
11'7" x 5'10" |
|
Basement |
Recreation Room |
|
|
22'3" x 39'9" |
|
Main Level |
Foyer |
|
|
6'2" x 4'5" |
|
Main Level |
2pc Bathroom |
|
|
5'0" x 5'10" |
|
Main Level |
Kitchen |
|
|
9'5" x 11'6" |
|
Main Level |
Dining Room |
|
|
9'5" x 8'6" |
|
Main Level |
Living Room |
|
|
12'9" x 13'1" |
|
Main Level |
Office |
|
|
12'9" x 8'9" |
https://www.realtor.ca/real-estate/27124389/588-malahat-way-ottawa-abbottsville-crossing




























