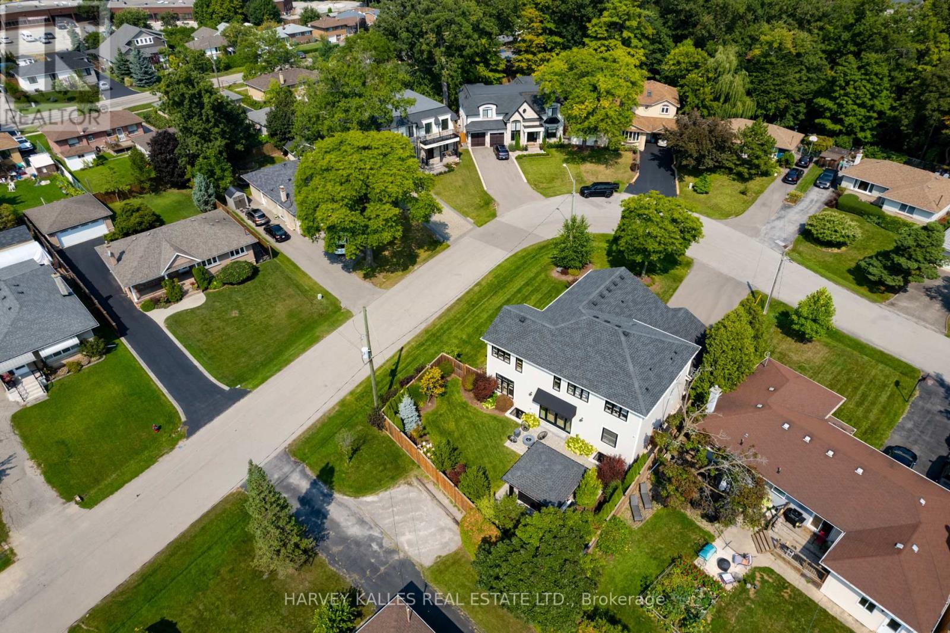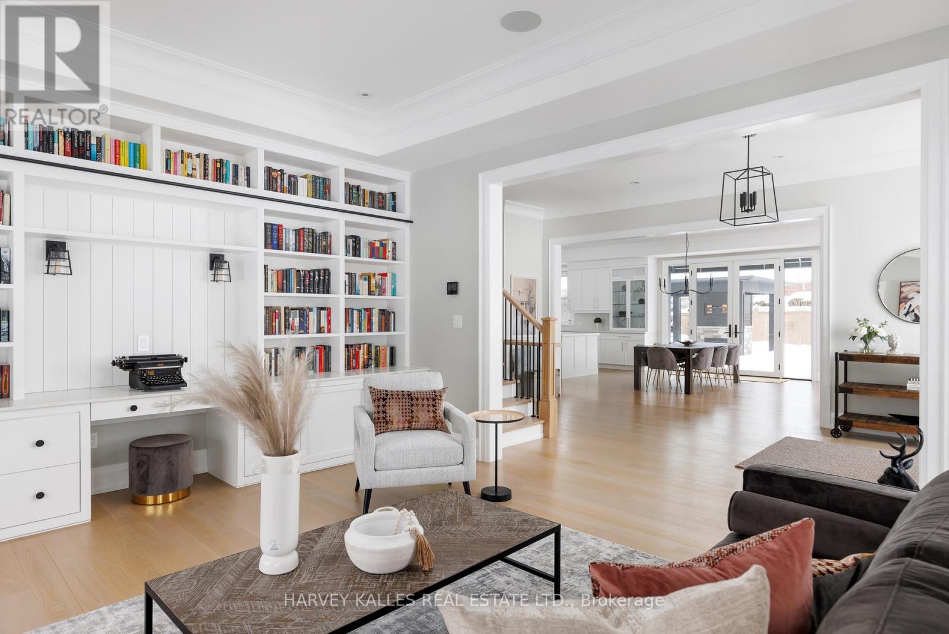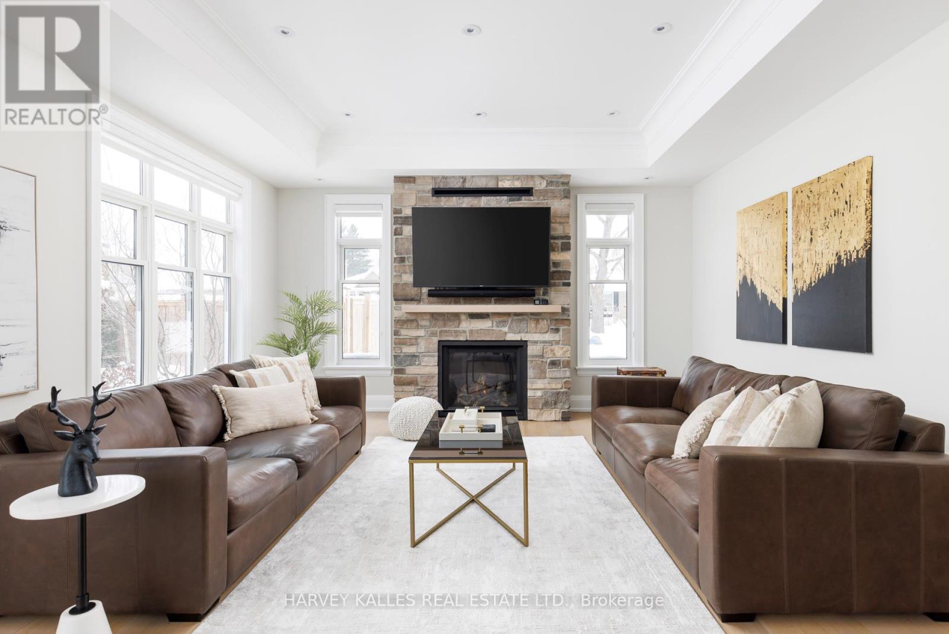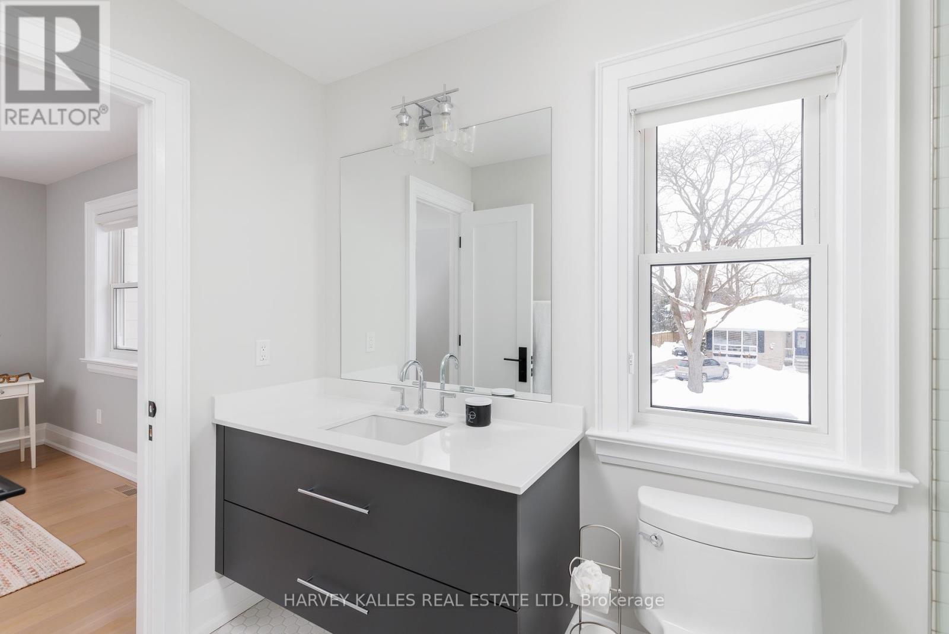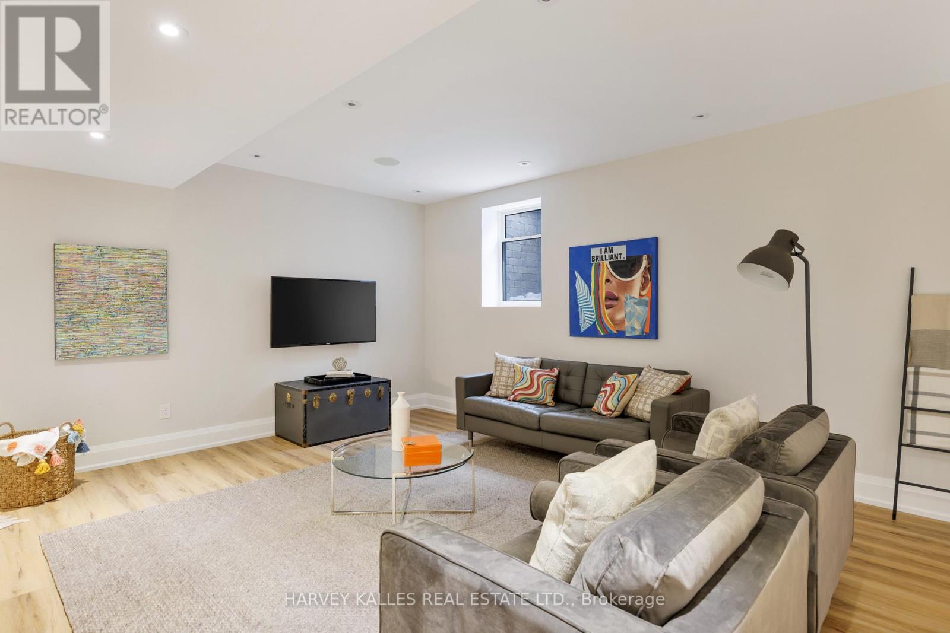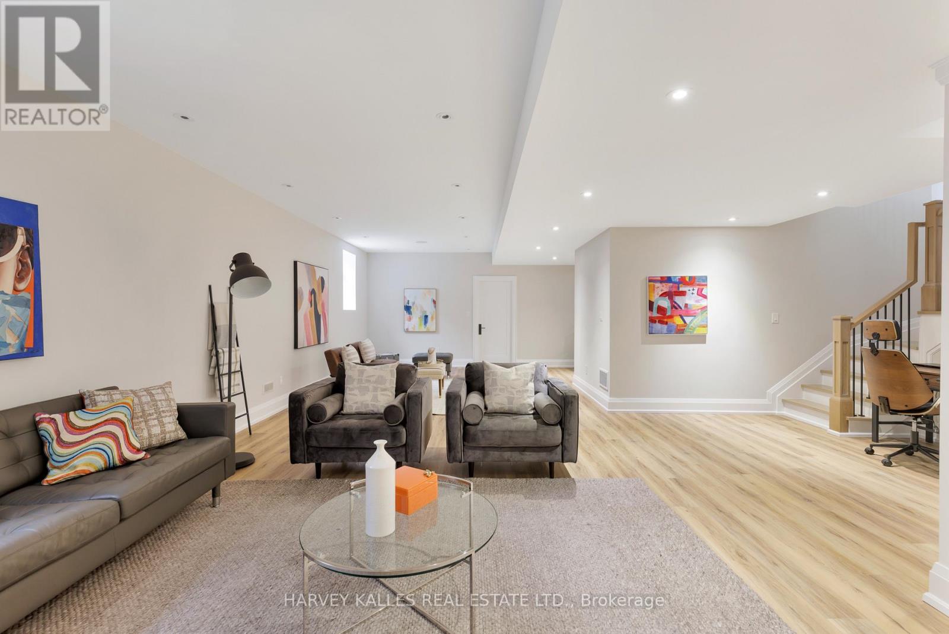4 Bedroom
5 Bathroom
3000 - 3500 sqft
Fireplace
Central Air Conditioning
Forced Air
$3,425,000
Welcome to 588 Stephens Crescent, a beautifully designed two-storey modern farmhouse built in 2020. Nestled on a sun-drenched, oversized corner lot, this home offers an incredible outdoor living space featuring a gazebo with a natural stone wall, a gas fireplace, and a wall-mounted TVperfect for entertaining year-round.Inside, the thoughtfully designed layout boasts four spacious bedrooms, each with its own ensuite, ensuring comfort and privacy for the entire family. The main floor features a mudroom and laundry room, a stylish powder room, and an open-concept kitchen, dining, and family room. The gourmet kitchen includes an oversized island that comfortably seats 6 people, ideal for gatherings. Enjoy seamless indoor-outdoor living with a walkout to the expansive yard from the main living area.Additional main floor highlights include a cozy living room with brand-new built-in bookcases and a built-in desk, creating a functional yet elegant space.The lower level has been recently upgraded with new flooring and features a gym area, a spacious rec room, a family room, and a full bathroomall in an open-concept design.Completing this exceptional home is a heated garage for year-round comfort.With its impeccable layout, high-end finishes, and unbeatable outdoor space, this home is perfect for families who love to entertain. (id:49269)
Property Details
|
MLS® Number
|
W11981531 |
|
Property Type
|
Single Family |
|
Community Name
|
1020 - WO West |
|
Features
|
Carpet Free, Sump Pump |
|
ParkingSpaceTotal
|
8 |
Building
|
BathroomTotal
|
5 |
|
BedroomsAboveGround
|
4 |
|
BedroomsTotal
|
4 |
|
Age
|
0 To 5 Years |
|
Appliances
|
Central Vacuum, Water Heater - Tankless, Garage Door Opener Remote(s), Water Heater, Dishwasher, Dryer, Freezer, Oven, Range, Washer, Window Coverings, Refrigerator |
|
BasementDevelopment
|
Finished |
|
BasementType
|
N/a (finished) |
|
ConstructionStyleAttachment
|
Detached |
|
CoolingType
|
Central Air Conditioning |
|
ExteriorFinish
|
Steel |
|
FireplacePresent
|
Yes |
|
FireplaceTotal
|
2 |
|
FoundationType
|
Poured Concrete |
|
HalfBathTotal
|
1 |
|
HeatingFuel
|
Natural Gas |
|
HeatingType
|
Forced Air |
|
StoriesTotal
|
2 |
|
SizeInterior
|
3000 - 3500 Sqft |
|
Type
|
House |
|
UtilityWater
|
Municipal Water |
Parking
Land
|
Acreage
|
No |
|
Sewer
|
Sanitary Sewer |
|
SizeDepth
|
119 Ft |
|
SizeFrontage
|
63 Ft |
|
SizeIrregular
|
63 X 119 Ft |
|
SizeTotalText
|
63 X 119 Ft |
Rooms
| Level |
Type |
Length |
Width |
Dimensions |
|
Second Level |
Primary Bedroom |
4.27 m |
6.1 m |
4.27 m x 6.1 m |
|
Second Level |
Bedroom 2 |
3.66 m |
3.66 m |
3.66 m x 3.66 m |
|
Second Level |
Bedroom 3 |
3.66 m |
3.66 m |
3.66 m x 3.66 m |
|
Second Level |
Bedroom 4 |
3.66 m |
3.66 m |
3.66 m x 3.66 m |
|
Lower Level |
Exercise Room |
5.13 m |
8.23 m |
5.13 m x 8.23 m |
|
Lower Level |
Recreational, Games Room |
13.72 m |
5.44 m |
13.72 m x 5.44 m |
|
Main Level |
Kitchen |
4.88 m |
5.49 m |
4.88 m x 5.49 m |
|
Main Level |
Family Room |
4.88 m |
4.27 m |
4.88 m x 4.27 m |
|
Main Level |
Dining Room |
4.88 m |
4.27 m |
4.88 m x 4.27 m |
|
Main Level |
Living Room |
5 m |
4.27 m |
5 m x 4.27 m |
|
Main Level |
Mud Room |
2.72 m |
2.88 m |
2.72 m x 2.88 m |
https://www.realtor.ca/real-estate/27936786/588-stephens-crescent-oakville-wo-west-1020-wo-west





