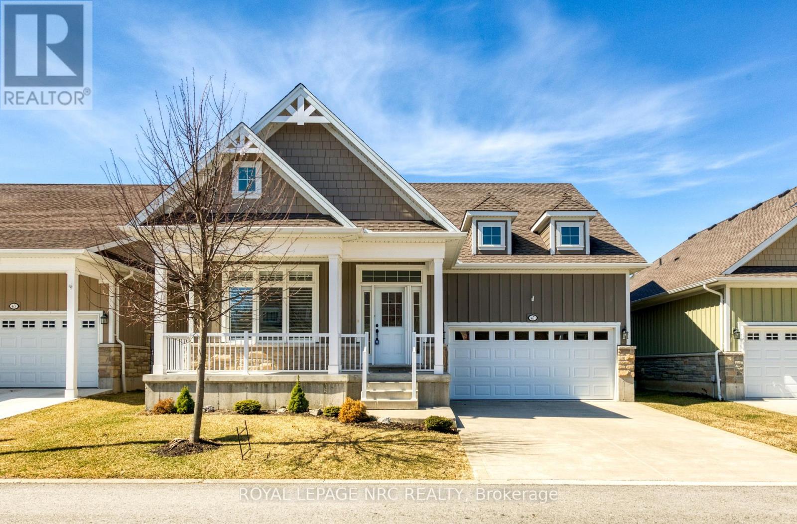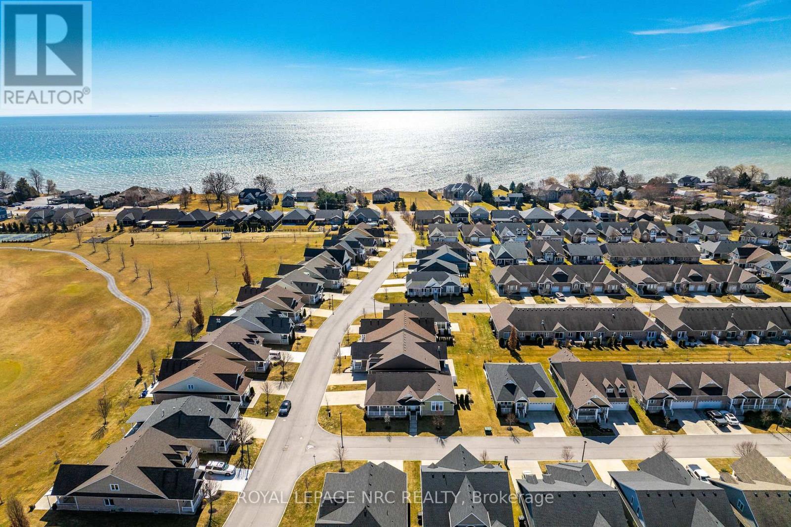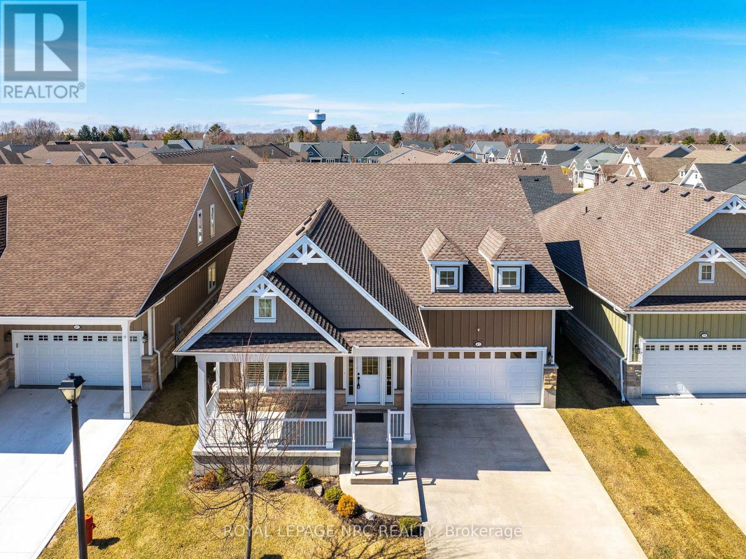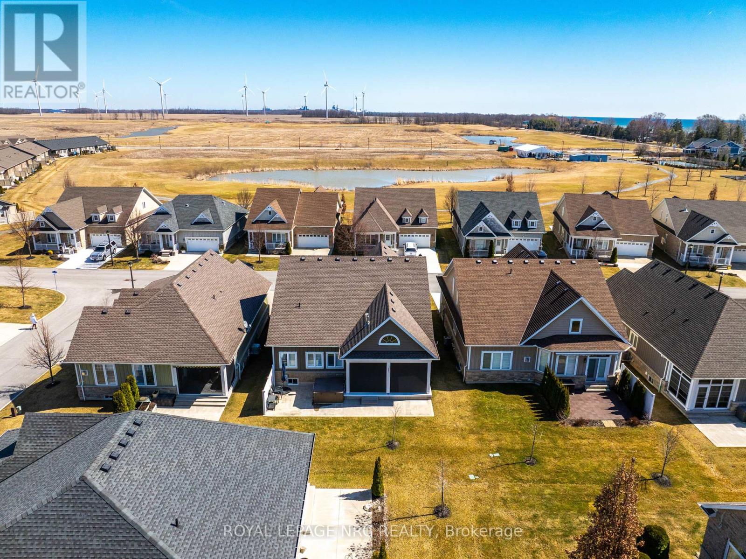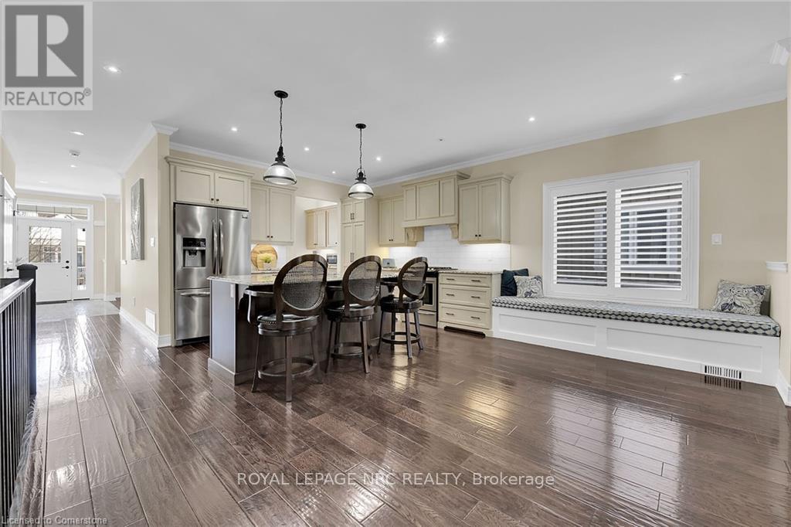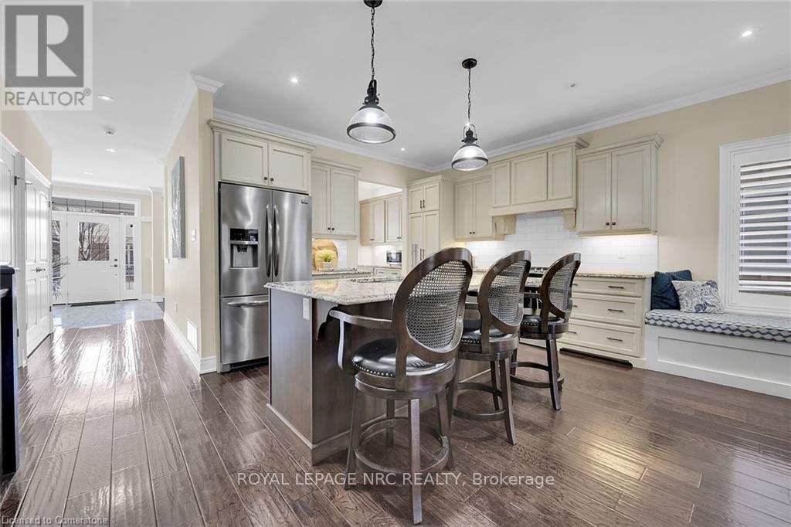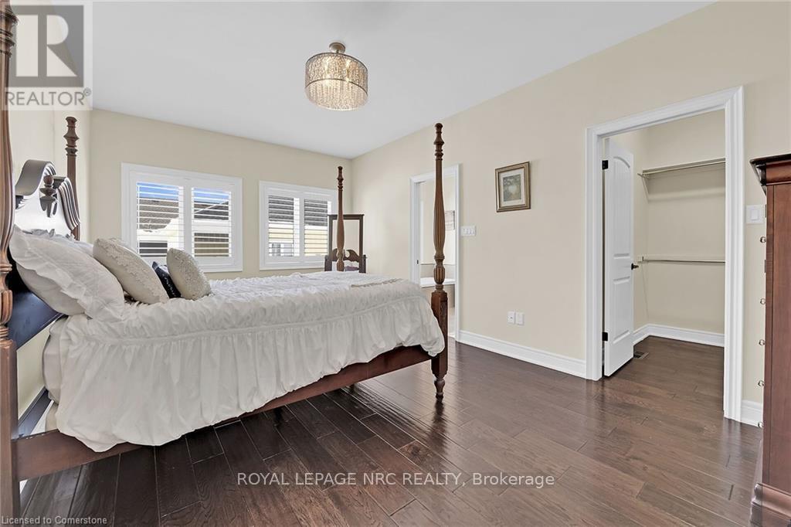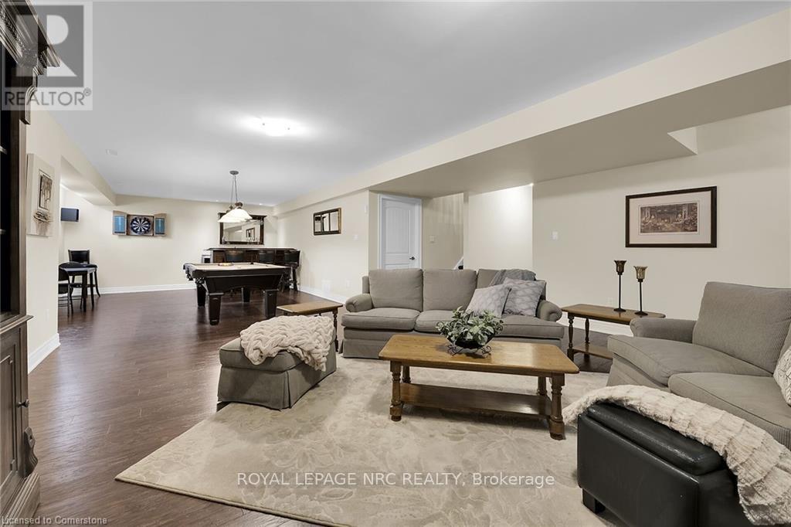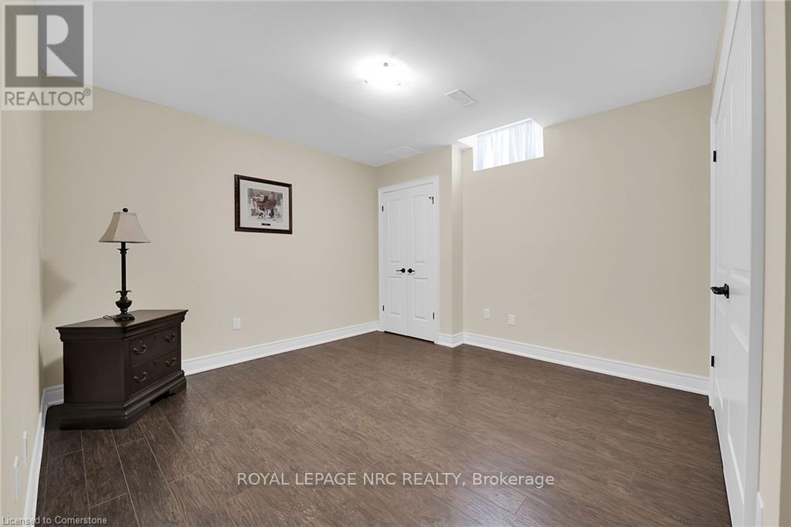59 - 47 Regatta Drive Norfolk (Port Dover), Ontario N0A 1N3
$949,000Maintenance, Common Area Maintenance
$217 Monthly
Maintenance, Common Area Maintenance
$217 MonthlyWelcome to 47 Regatta Drive, Unit 59, situated in the desireable Dover Coast community of Port Dover. This bungalow is meticulously designed for a retirement lifestyle. As a vacant land condominium, the property is freehold with a monthly condo fee of $217, which includes exterior landscaping, lawn maintenance, irrigation, and snow removal. Offers over 3,000 sqft of finished living space and features an open-concept main floor with an eat-in kitchen that includes a center island and butlers pantry, main floor laundry, formal dining room, great room with a gas fireplace, cathedral ceiling, and two sets of doors leading to a three-season patio with motorized sunshades and an outdoor hot tub. The principal bedroom includes a walk-in closet and ensuite bath. Additionally, there are three guest bedrooms and two full guest bathrooms. The lower level comprises a family room with a gas fireplace, a games room with a pool table and wet bar, a cold room, wall-to-wall closets, and a utility room with substantial storage space. Upgrades include 9-ft ceilings, hardwood floors, granite counters, crown molding, hi-end stainless steel appliances, soft-close cabinets and drawers, pot lights, ceiling fans, California shutters, and a double-wide concrete driveway with a two-car garage and storage loft. The community offers several amenities, including a private leash-free dog area, pickleball, and membership to 2 golf courses. Residents also have access to Lake Erie through David's of Dover Coast Restaurant on New Lakeshore Rd, along with preferred use of lakefront decks and a swimming area. Come and experience retirement living at it's finest! (id:49269)
Property Details
| MLS® Number | X11969010 |
| Property Type | Vacant Land |
| Community Name | Port Dover |
| AmenitiesNearBy | Hospital, Marina, Schools |
| CommunityFeatures | Pet Restrictions |
| EquipmentType | Water Heater - Gas |
| Features | Irregular Lot Size, Sump Pump |
| ParkingSpaceTotal | 4 |
| RentalEquipmentType | Water Heater - Gas |
Building
| BathroomTotal | 3 |
| BedroomsAboveGround | 2 |
| BedroomsBelowGround | 2 |
| BedroomsTotal | 4 |
| Age | 6 To 10 Years |
| Amenities | Visitor Parking, Fireplace(s) |
| Appliances | Garage Door Opener Remote(s), Water Heater, Dishwasher, Dryer, Freezer, Garage Door Opener, Microwave, Oven, Range, Washer, Wet Bar, Window Coverings, Refrigerator |
| ArchitecturalStyle | Bungalow |
| BasementDevelopment | Finished |
| BasementType | Full (finished) |
| CoolingType | Central Air Conditioning, Air Exchanger, Ventilation System |
| ExteriorFinish | Brick, Concrete |
| FireProtection | Alarm System, Smoke Detectors |
| FireplacePresent | Yes |
| FireplaceTotal | 2 |
| FlooringType | Tile, Hardwood |
| FoundationType | Concrete |
| HeatingFuel | Natural Gas |
| HeatingType | Forced Air |
| StoriesTotal | 1 |
| SizeInterior | 1600 - 1799 Sqft |
Parking
| Attached Garage |
Land
| Acreage | No |
| LandAmenities | Hospital, Marina, Schools |
| SizeIrregular | . |
| SizeTotalText | . |
| SurfaceWater | Lake/pond |
| ZoningDescription | R4 |
Rooms
| Level | Type | Length | Width | Dimensions |
|---|---|---|---|---|
| Basement | Bedroom | 4.29 m | 3.56 m | 4.29 m x 3.56 m |
| Basement | Cold Room | 5.92 m | 2.01 m | 5.92 m x 2.01 m |
| Basement | Utility Room | 5.26 m | 4.72 m | 5.26 m x 4.72 m |
| Basement | Family Room | 11.4 m | 6.6 m | 11.4 m x 6.6 m |
| Basement | Bathroom | 3.66 m | 1.6 m | 3.66 m x 1.6 m |
| Basement | Bedroom | 4.14 m | 3.53 m | 4.14 m x 3.53 m |
| Main Level | Foyer | 3.66 m | 2.31 m | 3.66 m x 2.31 m |
| Main Level | Bedroom | 3.86 m | 3.63 m | 3.86 m x 3.63 m |
| Main Level | Dining Room | 4.14 m | 3.73 m | 4.14 m x 3.73 m |
| Main Level | Kitchen | 6.48 m | 6.45 m | 6.48 m x 6.45 m |
| Main Level | Great Room | 6.22 m | 4.32 m | 6.22 m x 4.32 m |
| Main Level | Bathroom | 2.44 m | 1.57 m | 2.44 m x 1.57 m |
| Main Level | Bathroom | 2.44 m | 1.57 m | 2.44 m x 1.57 m |
| Main Level | Bedroom | 3.86 m | 3.63 m | 3.86 m x 3.63 m |
https://www.realtor.ca/real-estate/27906468/59-47-regatta-drive-norfolk-port-dover-port-dover
Interested?
Contact us for more information

