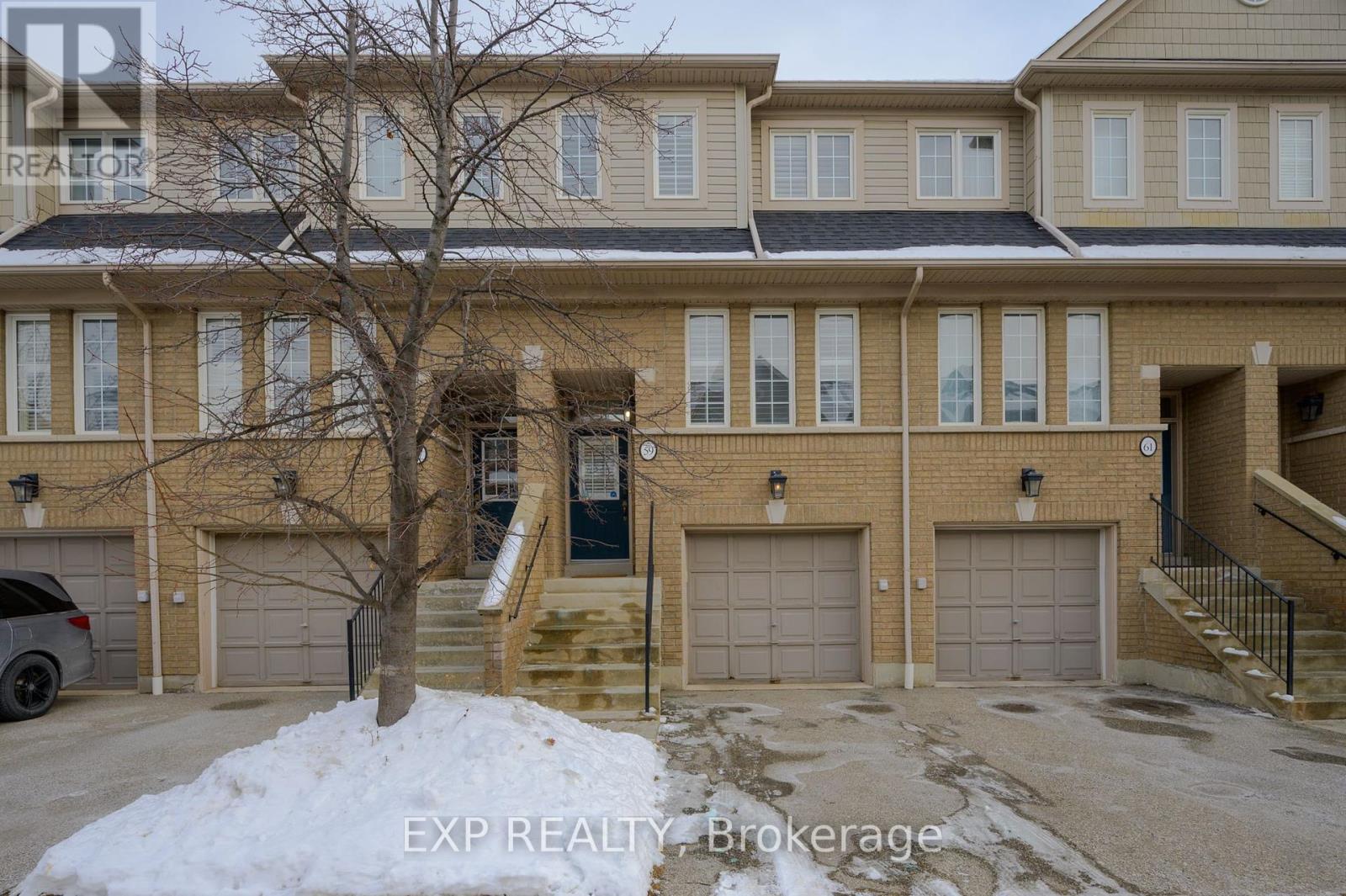416-218-8800
admin@hlfrontier.com
59 - 4950 Albina Way Mississauga (Hurontario), Ontario L4Z 4J5
3 Bedroom
3 Bathroom
1600 - 1799 sqft
Central Air Conditioning
Forced Air
$888,888Maintenance,
$267.65 Monthly
Maintenance,
$267.65 MonthlyLocation! Location! Location! Beautiful and cozy, updated townhome unit in the heart of Mississauga. Features newly renovated bathrooms, unique feature wall in the rec room, gorgeous view of the playground, Juliette style balcony in the dining room, and a nicely situated back yard patio. This home is conveniently located in the heart of Mississauga, close to SQ1 shopping mall, restaurants, schools, access to highways, and upcoming light rail transit. (id:49269)
Property Details
| MLS® Number | W12079811 |
| Property Type | Single Family |
| Community Name | Hurontario |
| CommunityFeatures | Pet Restrictions |
| Features | Balcony |
| ParkingSpaceTotal | 2 |
Building
| BathroomTotal | 3 |
| BedroomsAboveGround | 3 |
| BedroomsTotal | 3 |
| Appliances | Water Heater, Water Meter, Garage Door Opener Remote(s), Dryer, Washer |
| BasementDevelopment | Finished |
| BasementFeatures | Walk Out |
| BasementType | N/a (finished) |
| ConstructionStatus | Insulation Upgraded |
| CoolingType | Central Air Conditioning |
| ExteriorFinish | Brick |
| HalfBathTotal | 1 |
| HeatingFuel | Natural Gas |
| HeatingType | Forced Air |
| StoriesTotal | 3 |
| SizeInterior | 1600 - 1799 Sqft |
| Type | Row / Townhouse |
Parking
| Garage |
Land
| Acreage | No |
Rooms
| Level | Type | Length | Width | Dimensions |
|---|---|---|---|---|
| Lower Level | Recreational, Games Room | 4.6 m | 3.07 m | 4.6 m x 3.07 m |
| Main Level | Kitchen | 3.4 m | 2.39 m | 3.4 m x 2.39 m |
| Main Level | Dining Room | 3.07 m | 2.26 m | 3.07 m x 2.26 m |
| Main Level | Living Room | 6.45 m | 3.66 m | 6.45 m x 3.66 m |
| Upper Level | Primary Bedroom | 4.65 m | 3.99 m | 4.65 m x 3.99 m |
| Upper Level | Bedroom 2 | 4.8 m | 2.49 m | 4.8 m x 2.49 m |
| Upper Level | Bedroom 3 | 4.14 m | 2.82 m | 4.14 m x 2.82 m |
https://www.realtor.ca/real-estate/28161288/59-4950-albina-way-mississauga-hurontario-hurontario
Interested?
Contact us for more information














































