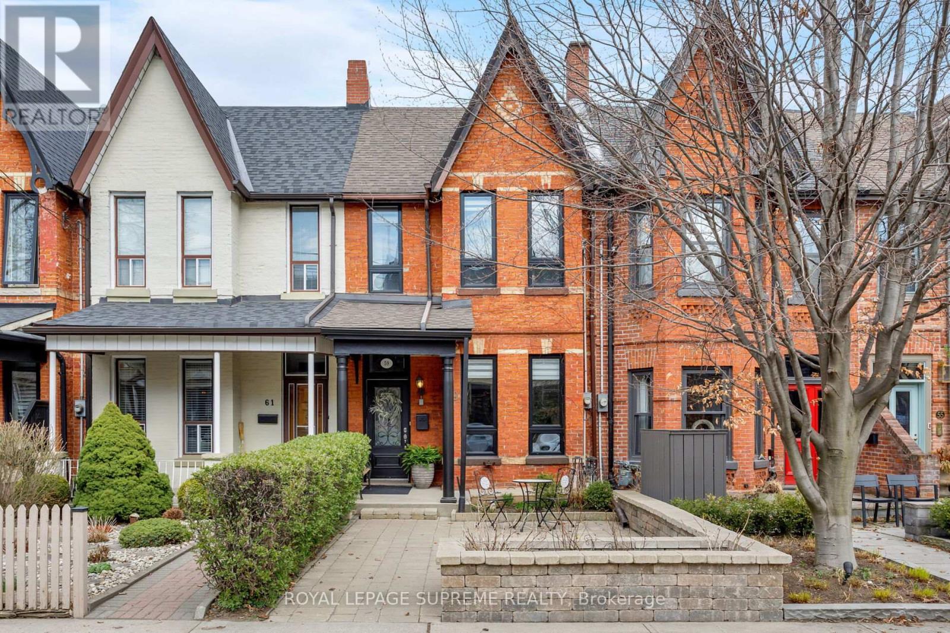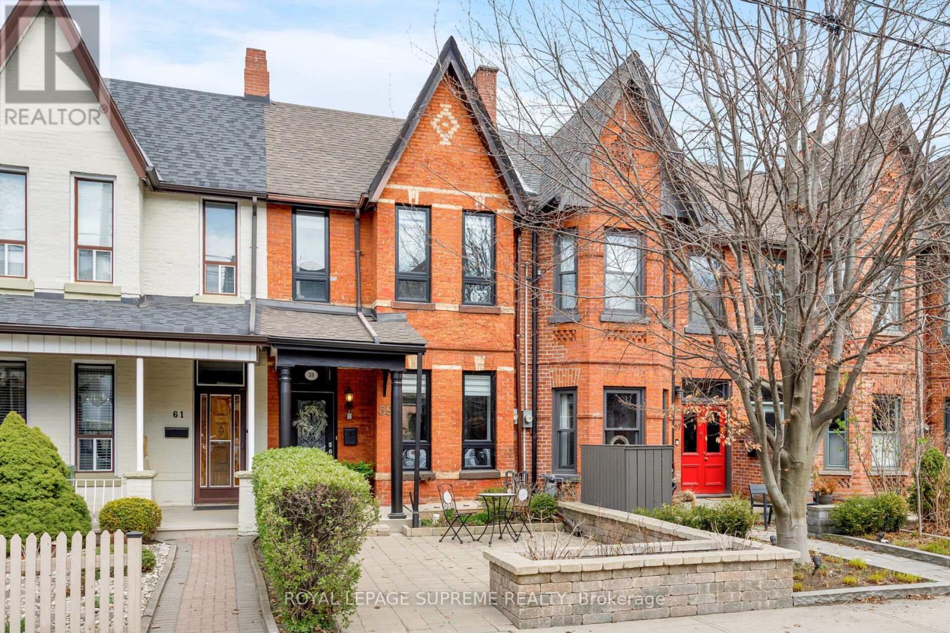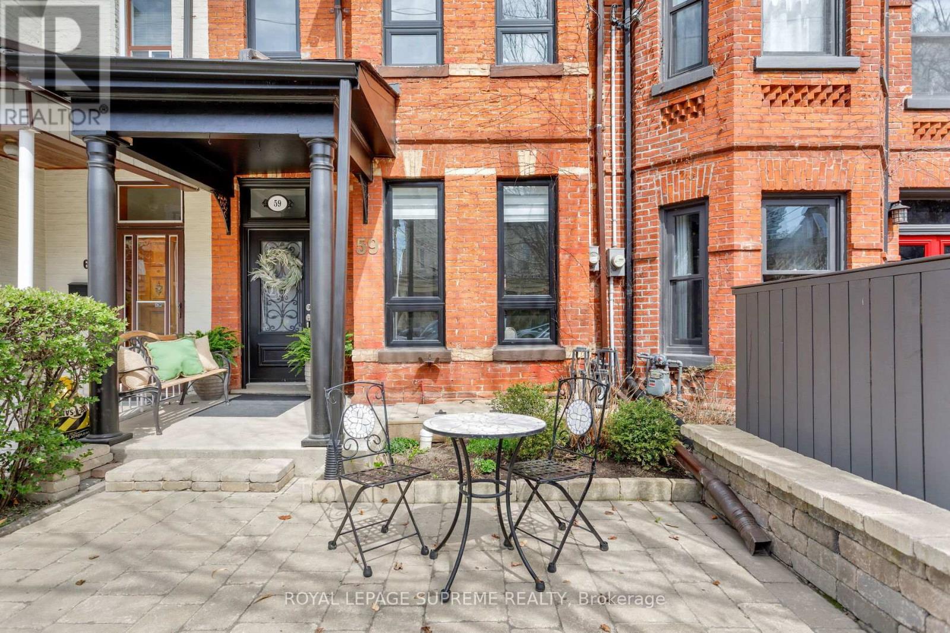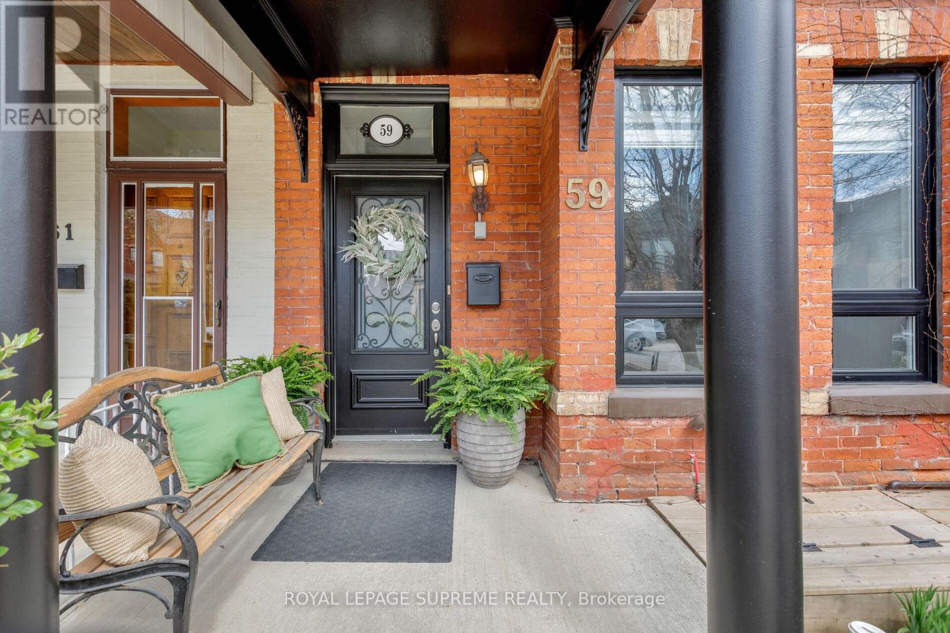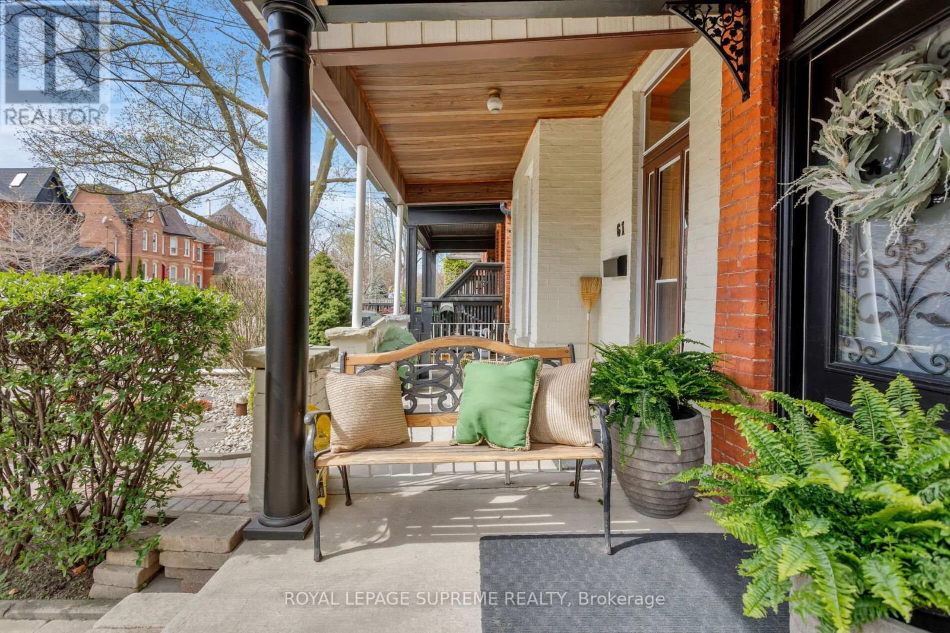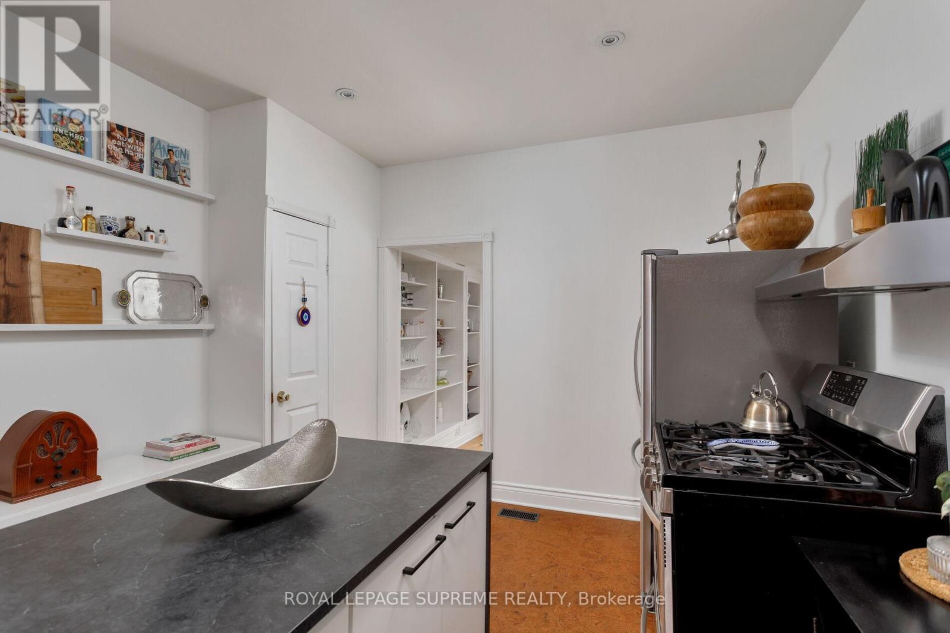59 Beaconsfield Avenue Toronto (Little Portugal), Ontario M6J 3J1
$1,599,900
Welcome to 59 Beaconsfield Avenue, situated on one of Queen Wests most coveted streets, in the heart of one of Torontos most vibrant and culturally rich neighbourhoods. This true Victorian gem, circa 1888, boasts soaring 10-foot ceilings and classic brick bay windows. Lovingly maintained and offered for sale for the first time, this home has been cherished by the same family for generations. Filled with timeless character, including original plaster arches, elegant mouldings, hardwood floors, and high baseboards. Finished basement with a separate entrance. Move in and enjoy as is, or renovate to suit your vision. Detached garage currently used for storage. Parking spot is available however some modifications to the existing structure would be required. Steps from the lively energy of Queen Street West and Ossington Avenue home to trendy boutiques, artisanal cafés, gourmet restaurants, the iconic Drake Hotel, and vibrant nightlife. Parks, schools, and public transit are all nearby, offering the perfect balance of convenience and urban lifestyle. (id:49269)
Open House
This property has open houses!
2:00 pm
Ends at:4:00 pm
2:00 pm
Ends at:4:00 pm
Property Details
| MLS® Number | C12111447 |
| Property Type | Single Family |
| Community Name | Little Portugal |
| AmenitiesNearBy | Park, Public Transit |
| Features | Lane, Carpet Free |
| ParkingSpaceTotal | 1 |
Building
| BathroomTotal | 2 |
| BedroomsAboveGround | 3 |
| BedroomsTotal | 3 |
| Appliances | Dryer, Stove, Washer, Window Coverings, Refrigerator |
| BasementDevelopment | Finished |
| BasementFeatures | Separate Entrance |
| BasementType | N/a (finished) |
| ConstructionStyleAttachment | Attached |
| CoolingType | Central Air Conditioning |
| ExteriorFinish | Brick |
| FlooringType | Hardwood, Tile |
| FoundationType | Unknown |
| HeatingFuel | Natural Gas |
| HeatingType | Forced Air |
| StoriesTotal | 2 |
| SizeInterior | 1100 - 1500 Sqft |
| Type | Row / Townhouse |
| UtilityWater | Municipal Water |
Parking
| Detached Garage | |
| Garage |
Land
| Acreage | No |
| LandAmenities | Park, Public Transit |
| Sewer | Sanitary Sewer |
| SizeDepth | 124 Ft |
| SizeFrontage | 16 Ft ,8 In |
| SizeIrregular | 16.7 X 124 Ft |
| SizeTotalText | 16.7 X 124 Ft |
Rooms
| Level | Type | Length | Width | Dimensions |
|---|---|---|---|---|
| Second Level | Primary Bedroom | 4.87 m | 4.12 m | 4.87 m x 4.12 m |
| Second Level | Bedroom 2 | 3.84 m | 3.29 m | 3.84 m x 3.29 m |
| Second Level | Bedroom 3 | 3.48 m | 2.96 m | 3.48 m x 2.96 m |
| Basement | Recreational, Games Room | 6.87 m | 4.87 m | 6.87 m x 4.87 m |
| Main Level | Living Room | 4.29 m | 3.28 m | 4.29 m x 3.28 m |
| Main Level | Dining Room | 3.67 m | 3.28 m | 3.67 m x 3.28 m |
| Main Level | Kitchen | 4.72 m | 3.48 m | 4.72 m x 3.48 m |
| Main Level | Sunroom | 2.42 m | 3.48 m | 2.42 m x 3.48 m |
Interested?
Contact us for more information

