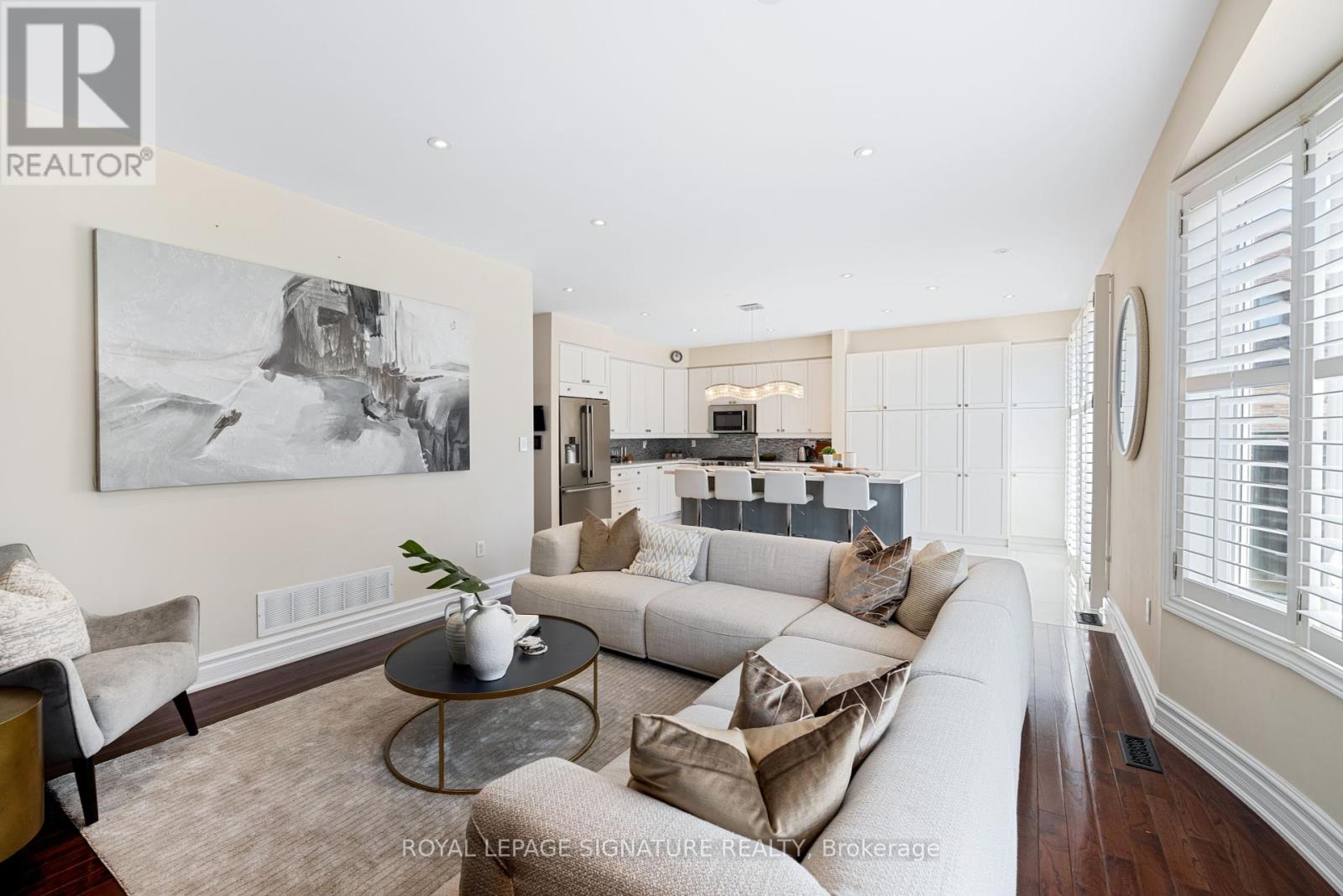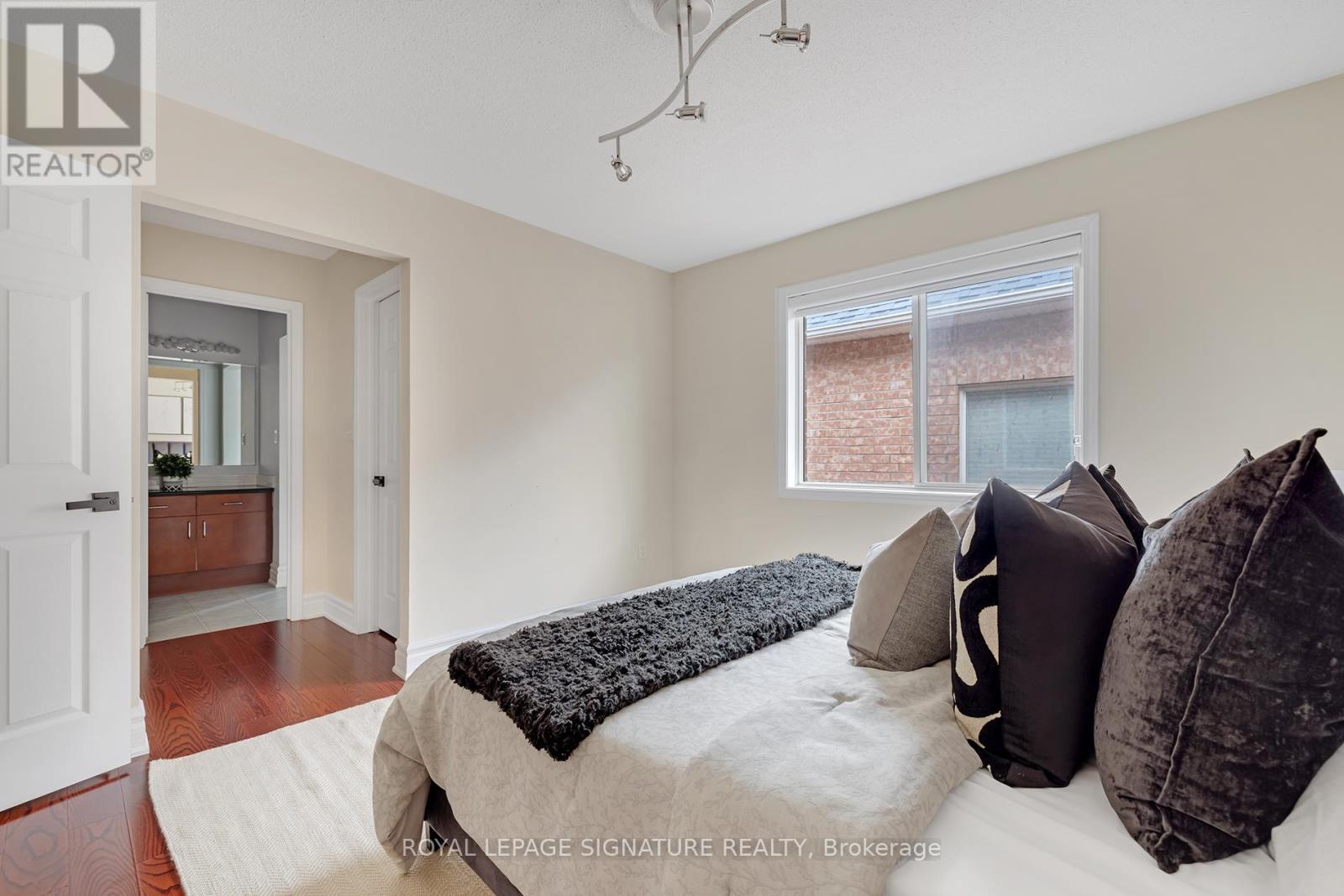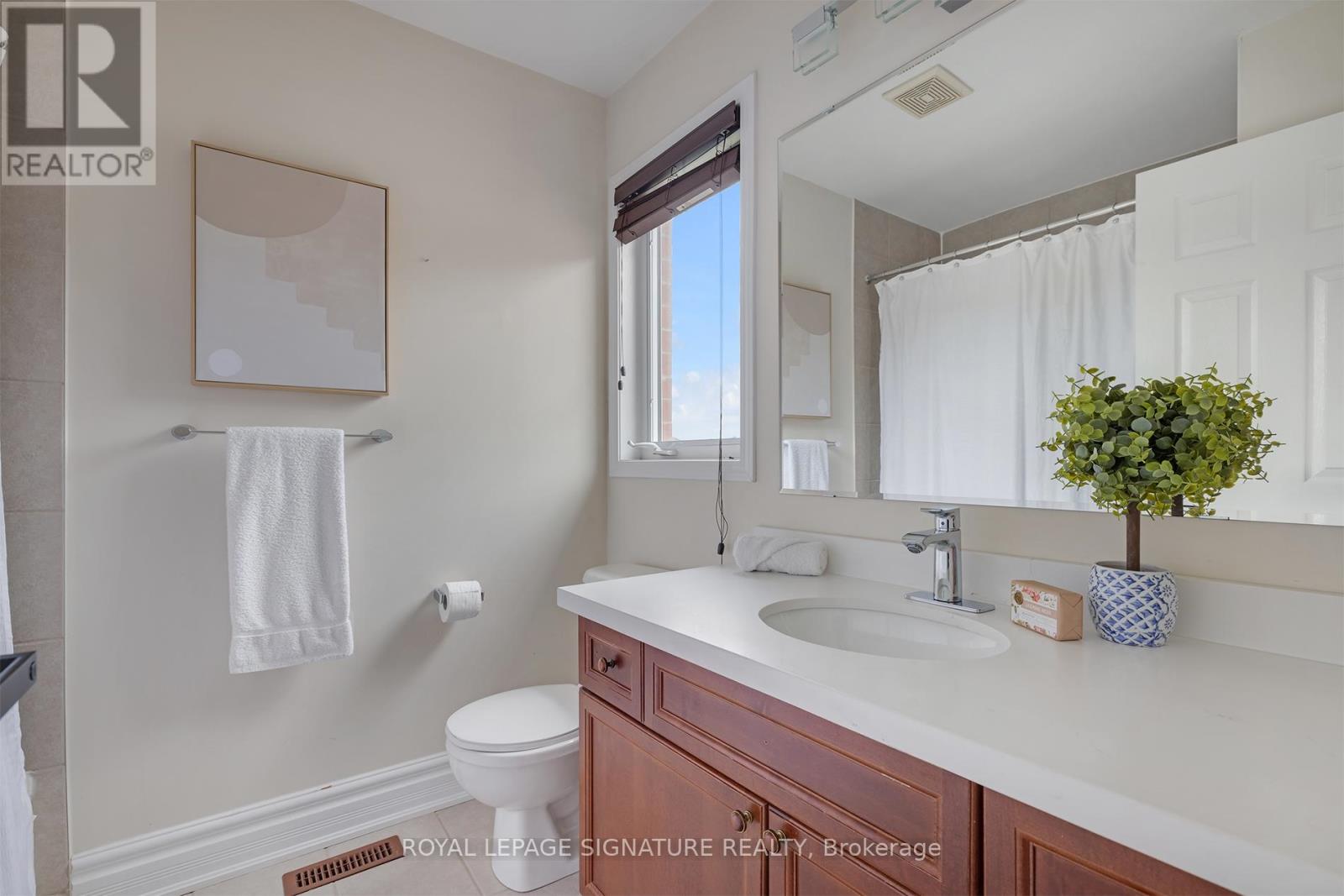5 Bedroom
5 Bathroom
Fireplace
Central Air Conditioning
Forced Air
$1,949,000
Discover luxury in this large home in the prestigious Lake Wilcox neighbourhood. Located on a quiet cul-de-sac, it features an upgraded kitchen, beautiful custom millwork, and a grand open-to-above foyer. This home provides well appointed principal rooms, a main floor office and 4 large bedrooms,each with direct access to a bathroom - ample room for a growing family. Enjoy a huge professionally finished basement with a full kitchen, 3-piece bathroom and an extra bedroom. Approximately 5000 sq ft of Total living space (3316 sq ft above ground per mpac) Excellent schools and a large backyard with concrete patio and a gorgeous interlock driveway complete this exceptional property. Welcome home! **** EXTRAS **** Steel Roof (2019 approx) - lasts 40-80 years, Furnace (2022 approx), Many windows replaced (2020 approx) Great schools - Lake Wilcox PS and Richmond Green HS (id:49269)
Property Details
|
MLS® Number
|
N8445130 |
|
Property Type
|
Single Family |
|
Community Name
|
Oak Ridges Lake Wilcox |
|
Amenities Near By
|
Beach, Park, Public Transit |
|
Features
|
Cul-de-sac |
|
Parking Space Total
|
6 |
Building
|
Bathroom Total
|
5 |
|
Bedrooms Above Ground
|
4 |
|
Bedrooms Below Ground
|
1 |
|
Bedrooms Total
|
5 |
|
Appliances
|
Central Vacuum, Dishwasher, Dryer, Refrigerator, Stove, Washer, Window Coverings |
|
Basement Features
|
Apartment In Basement |
|
Basement Type
|
N/a |
|
Construction Style Attachment
|
Detached |
|
Cooling Type
|
Central Air Conditioning |
|
Exterior Finish
|
Brick |
|
Fireplace Present
|
Yes |
|
Foundation Type
|
Unknown |
|
Heating Fuel
|
Natural Gas |
|
Heating Type
|
Forced Air |
|
Stories Total
|
2 |
|
Type
|
House |
|
Utility Water
|
Municipal Water |
Parking
Land
|
Acreage
|
No |
|
Land Amenities
|
Beach, Park, Public Transit |
|
Sewer
|
Sanitary Sewer |
|
Size Irregular
|
45.47 X 121.39 Ft |
|
Size Total Text
|
45.47 X 121.39 Ft |
Rooms
| Level |
Type |
Length |
Width |
Dimensions |
|
Second Level |
Primary Bedroom |
5.57 m |
7.13 m |
5.57 m x 7.13 m |
|
Second Level |
Bedroom 2 |
3.74 m |
4.64 m |
3.74 m x 4.64 m |
|
Second Level |
Bedroom 3 |
3.51 m |
5.01 m |
3.51 m x 5.01 m |
|
Second Level |
Bedroom 4 |
5.5 m |
4.33 m |
5.5 m x 4.33 m |
|
Basement |
Family Room |
8.9 m |
5.19 m |
8.9 m x 5.19 m |
|
Basement |
Sitting Room |
3.75 m |
7.06 m |
3.75 m x 7.06 m |
|
Main Level |
Family Room |
5.66 m |
5.86 m |
5.66 m x 5.86 m |
|
Main Level |
Dining Room |
4.24 m |
3.69 m |
4.24 m x 3.69 m |
|
Main Level |
Living Room |
4.24 m |
3.73 m |
4.24 m x 3.73 m |
|
Main Level |
Kitchen |
3.42 m |
5.76 m |
3.42 m x 5.76 m |
|
Main Level |
Office |
3.42 m |
3.43 m |
3.42 m x 3.43 m |
|
Main Level |
Laundry Room |
2.36 m |
3.45 m |
2.36 m x 3.45 m |
https://www.realtor.ca/real-estate/27047775/59-delphinium-avenue-richmond-hill-oak-ridges-lake-wilcox










































