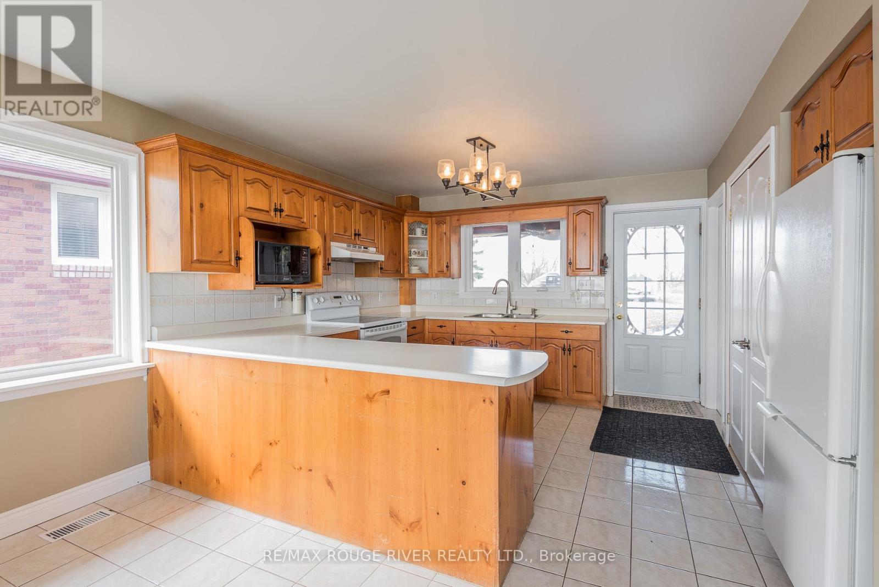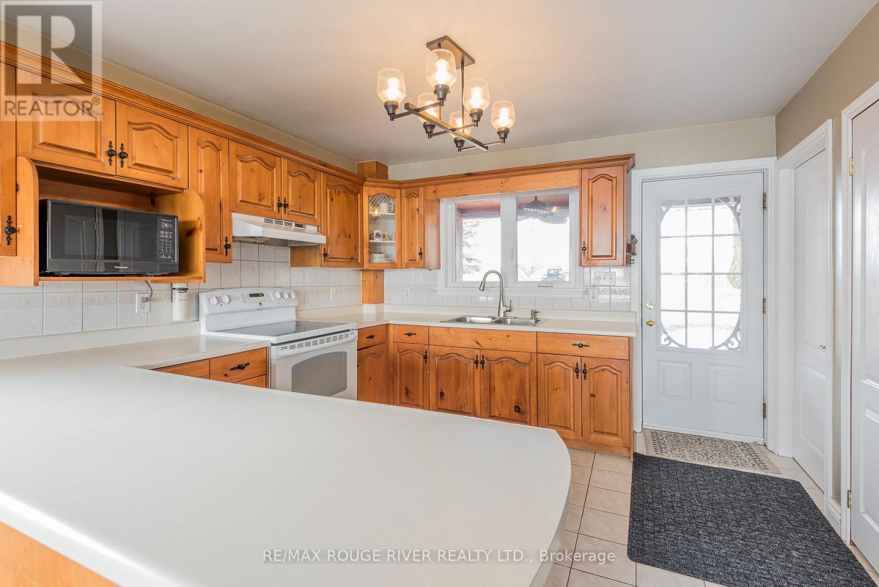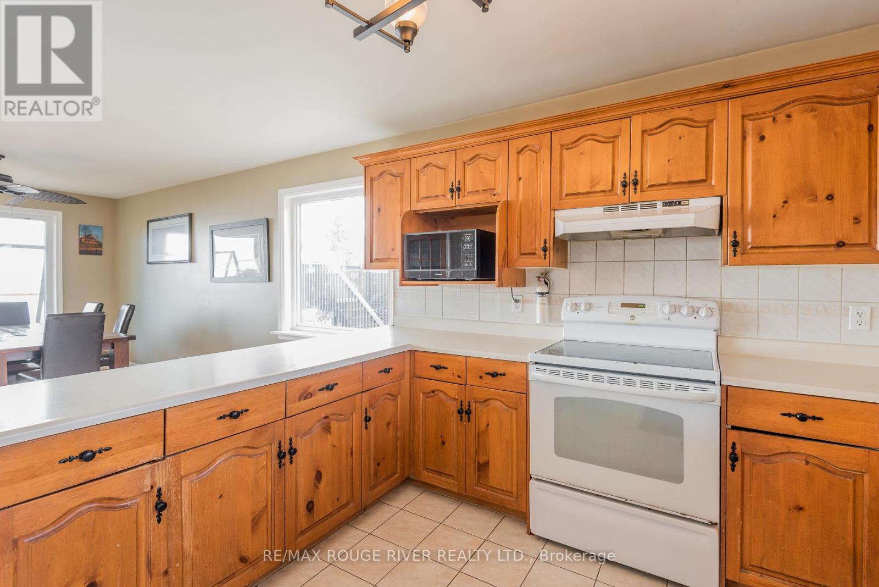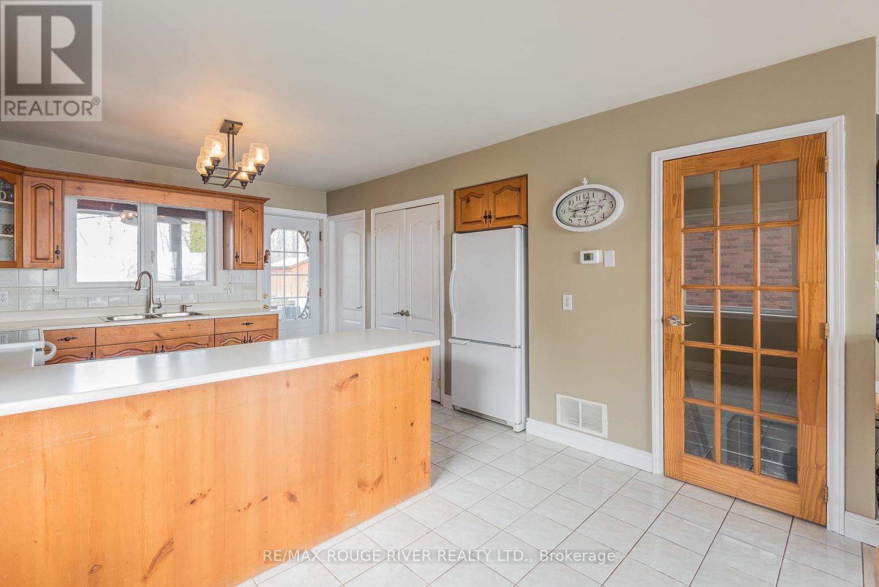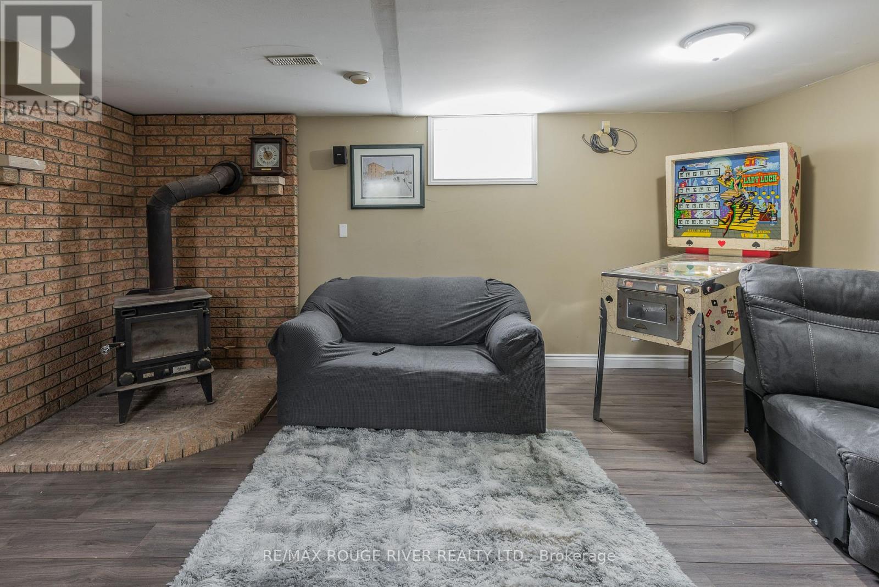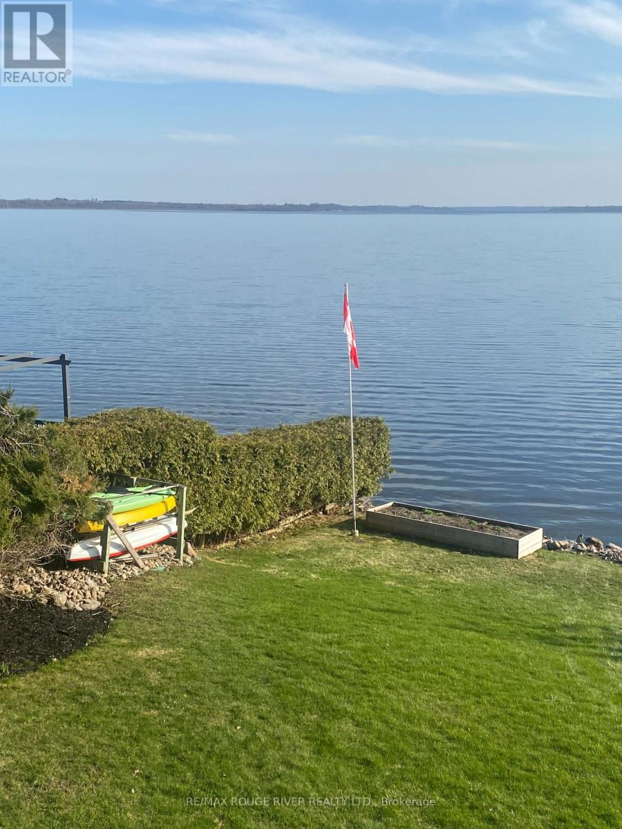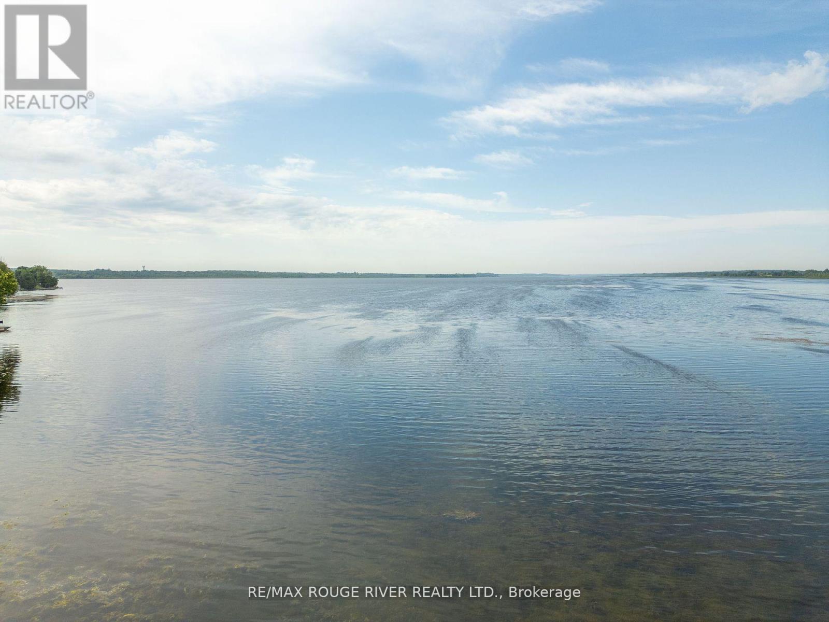2 Bedroom
2 Bathroom
1100 - 1500 sqft
Fireplace
Central Air Conditioning
Forced Air
Waterfront
Landscaped
$765,000
**Waterfront Year-Round Chalet on the North Shore of Lake Scugog!** This upscale waterfront property is located in a prime area surrounded by fine homes and cottages. The charming chalet features two bedrooms and an updated family-sized kitchen. The inviting combined living and dining room, along with main floor laundry and a convenient 2-piece bath, enhance its appeal. On the second floor, you'll find the primary bedroom, which includes a walk-in closet and an ensuite bath. The lower level boasts a finished recreation room with a wood stove and an additional storage room. Enjoy stunning lake views from both the main sun deck (12x24 ft) and the second-floor sun deck (4x18 ft), with southwestern exposure. The town of Port Perry lies to the south, providing access to beautiful sunrises over Gilson's Point to the east and award-winning sunsets over King's Bay to the west. The property sits on an oversized, extra deep lot measuring 200 ft with 50 ft of clean, swim-friendly waterfront. The water is deep enough for fishing, docks, boats, and personal watercraft. Lake Scugog, situated between Port Perry and Lindsay, is an important section of the Trent-Severn Waterway, which you can enjoy while navigating this 386 km waterway connecting Lake Ontario to Georgian Bay and Lake Huron. (id:49269)
Property Details
|
MLS® Number
|
X12044359 |
|
Property Type
|
Single Family |
|
Community Name
|
Mariposa |
|
CommunityFeatures
|
Fishing |
|
Easement
|
Unknown |
|
Features
|
Wooded Area, Waterway, Dry, Level |
|
ParkingSpaceTotal
|
6 |
|
Structure
|
Deck, Porch, Shed, Dock |
|
ViewType
|
View Of Water, Lake View, Direct Water View |
|
WaterFrontType
|
Waterfront |
Building
|
BathroomTotal
|
2 |
|
BedroomsAboveGround
|
2 |
|
BedroomsTotal
|
2 |
|
Appliances
|
Water Softener, Water Heater, Dryer, Stove, Washer, Refrigerator |
|
BasementDevelopment
|
Finished |
|
BasementType
|
N/a (finished) |
|
ConstructionStyleAttachment
|
Detached |
|
CoolingType
|
Central Air Conditioning |
|
ExteriorFinish
|
Wood |
|
FireplacePresent
|
Yes |
|
FlooringType
|
Hardwood, Laminate |
|
FoundationType
|
Block |
|
HalfBathTotal
|
1 |
|
HeatingFuel
|
Propane |
|
HeatingType
|
Forced Air |
|
StoriesTotal
|
2 |
|
SizeInterior
|
1100 - 1500 Sqft |
|
Type
|
House |
Parking
Land
|
AccessType
|
Year-round Access, Private Docking |
|
Acreage
|
No |
|
LandscapeFeatures
|
Landscaped |
|
Sewer
|
Septic System |
|
SizeDepth
|
200 Ft |
|
SizeFrontage
|
50 Ft |
|
SizeIrregular
|
50 X 200 Ft |
|
SizeTotalText
|
50 X 200 Ft |
Rooms
| Level |
Type |
Length |
Width |
Dimensions |
|
Second Level |
Primary Bedroom |
5.3 m |
5.2 m |
5.3 m x 5.2 m |
|
Lower Level |
Recreational, Games Room |
6.3 m |
5.2 m |
6.3 m x 5.2 m |
|
Main Level |
Kitchen |
5.3 m |
3.5 m |
5.3 m x 3.5 m |
|
Main Level |
Dining Room |
3.5 m |
3.1 m |
3.5 m x 3.1 m |
|
Main Level |
Family Room |
3.1 m |
3 m |
3.1 m x 3 m |
|
Main Level |
Bedroom 2 |
2.7 m |
2 m |
2.7 m x 2 m |
https://www.realtor.ca/real-estate/28080570/59-gilson-street-kawartha-lakes-mariposa-mariposa


