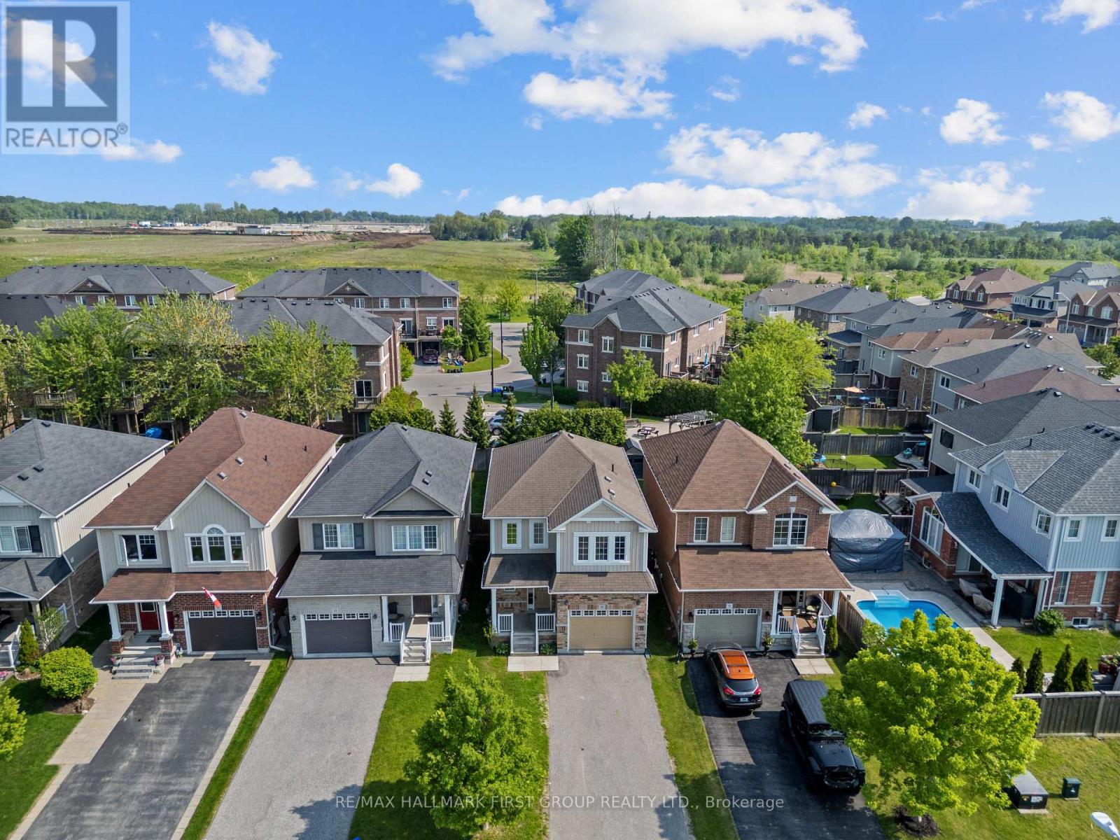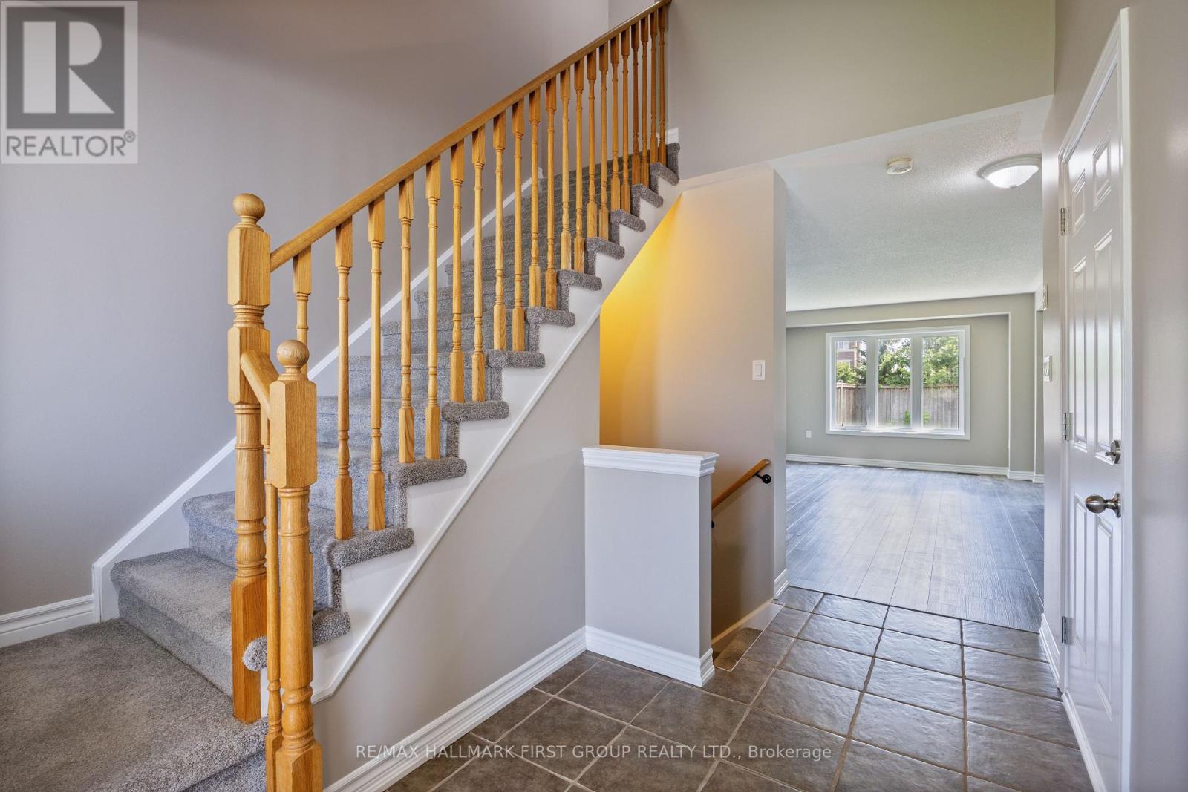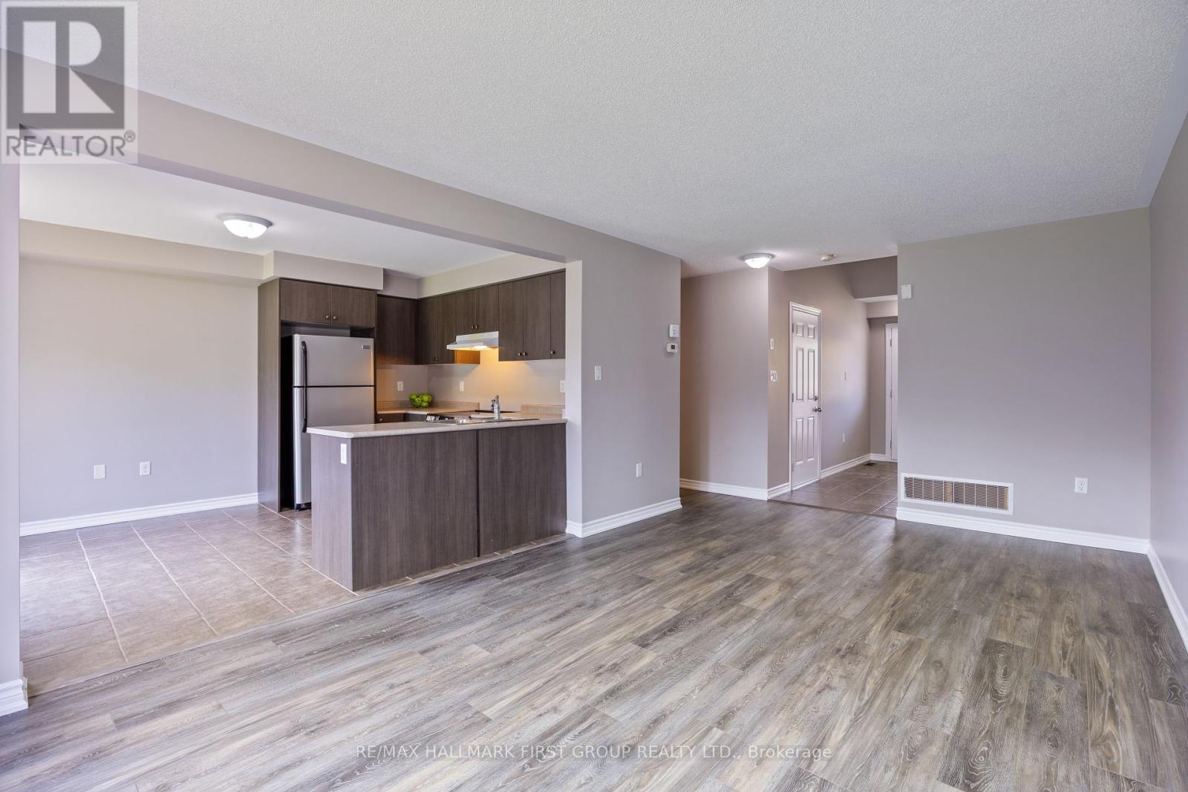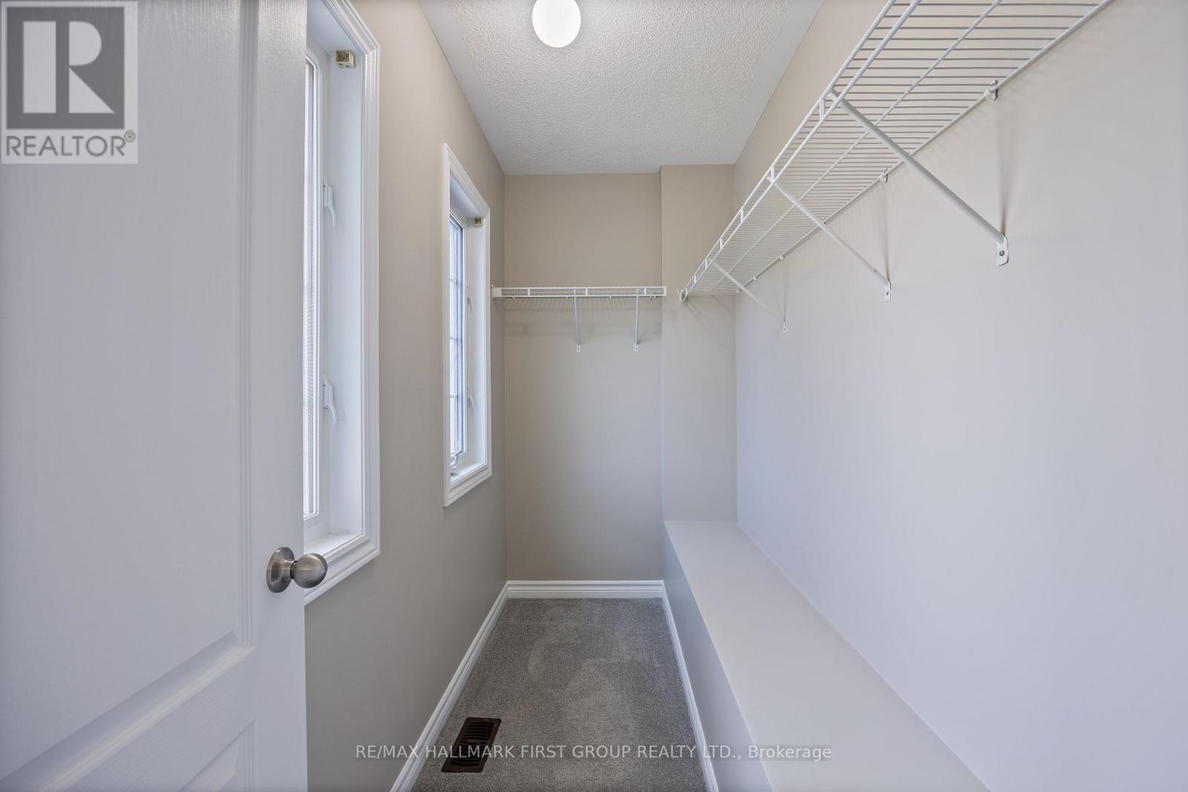3 Bedroom
2 Bathroom
1100 - 1500 sqft
Central Air Conditioning
Forced Air
$799,900
Ideally located detached home in a lovely established family neighbourhood near neigbourhood park with walking path, South Courtice Arena, schools, Darlington Provincial Park, Oshawa's Eastern town line and easy Highway #401 access. Freshly painted in classic neutral tones. Paved driveway leads you to an inviting covered front porch. Front foyer opens up to great room with easy-care luxury vinyl floors and is open to kitchen. Stylish kitchen with ceramic tile floors and stainless steel appliances. Terrific layout for entertaining family and friends. Walk-out from your kitchen eating are to patio and big fenced yard with sunny Southern exposure. Spacious and bright Primary suite with large walk-in closet and big windows. Comfortably sized secondary bedrooms. Large unfinished basement with lots of potential. Rough-in for 3 piece bath. Basement laundry area with laundry tub. Direct interior access from foyer to garage. Rough-in for central vacuum. (id:49269)
Property Details
|
MLS® Number
|
E12204086 |
|
Property Type
|
Single Family |
|
Community Name
|
Courtice |
|
AmenitiesNearBy
|
Park, Schools, Place Of Worship |
|
CommunityFeatures
|
Community Centre |
|
EquipmentType
|
Water Heater - Gas |
|
Features
|
Level Lot, Level |
|
ParkingSpaceTotal
|
3 |
|
RentalEquipmentType
|
Water Heater - Gas |
|
Structure
|
Patio(s), Porch |
Building
|
BathroomTotal
|
2 |
|
BedroomsAboveGround
|
3 |
|
BedroomsTotal
|
3 |
|
Age
|
6 To 15 Years |
|
Appliances
|
Water Heater |
|
BasementDevelopment
|
Unfinished |
|
BasementType
|
Full (unfinished) |
|
ConstructionStyleAttachment
|
Detached |
|
CoolingType
|
Central Air Conditioning |
|
ExteriorFinish
|
Brick, Vinyl Siding |
|
FlooringType
|
Vinyl, Ceramic, Carpeted |
|
FoundationType
|
Poured Concrete |
|
HalfBathTotal
|
1 |
|
HeatingFuel
|
Natural Gas |
|
HeatingType
|
Forced Air |
|
StoriesTotal
|
2 |
|
SizeInterior
|
1100 - 1500 Sqft |
|
Type
|
House |
|
UtilityWater
|
Municipal Water |
Parking
Land
|
Acreage
|
No |
|
FenceType
|
Fenced Yard |
|
LandAmenities
|
Park, Schools, Place Of Worship |
|
Sewer
|
Sanitary Sewer |
|
SizeDepth
|
102 Ft ,4 In |
|
SizeFrontage
|
29 Ft ,6 In |
|
SizeIrregular
|
29.5 X 102.4 Ft ; 29.53 X 102.63 X 29.56 X 102.51 |
|
SizeTotalText
|
29.5 X 102.4 Ft ; 29.53 X 102.63 X 29.56 X 102.51 |
|
ZoningDescription
|
Residential |
Rooms
| Level |
Type |
Length |
Width |
Dimensions |
|
Second Level |
Primary Bedroom |
|
|
Measurements not available |
|
Second Level |
Bedroom 2 |
|
|
Measurements not available |
|
Second Level |
Bedroom 3 |
|
|
Measurements not available |
|
Basement |
Recreational, Games Room |
|
|
Measurements not available |
|
Basement |
Laundry Room |
|
|
Measurements not available |
|
Ground Level |
Great Room |
|
|
Measurements not available |
|
Ground Level |
Kitchen |
|
|
Measurements not available |
|
Ground Level |
Eating Area |
|
|
Measurements not available |
https://www.realtor.ca/real-estate/28433380/59-william-ingles-drive-clarington-courtice-courtice














































