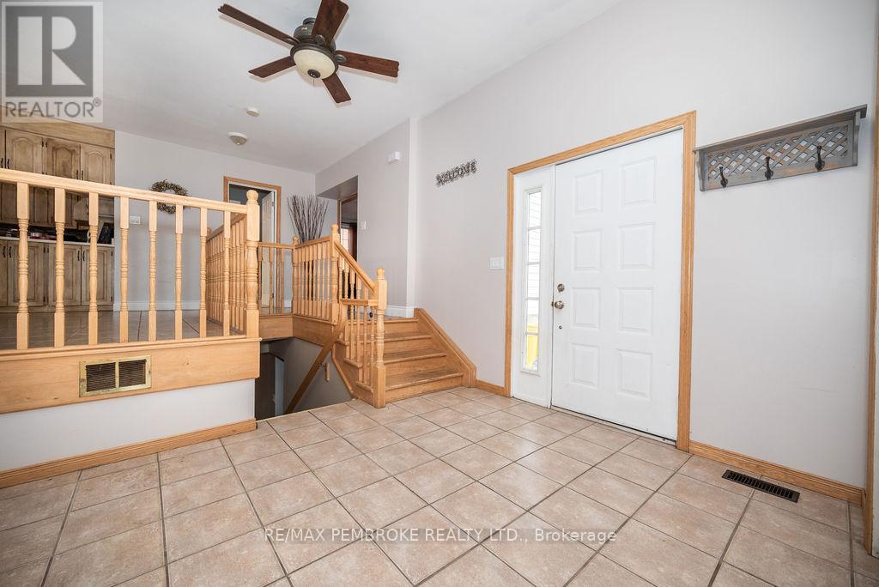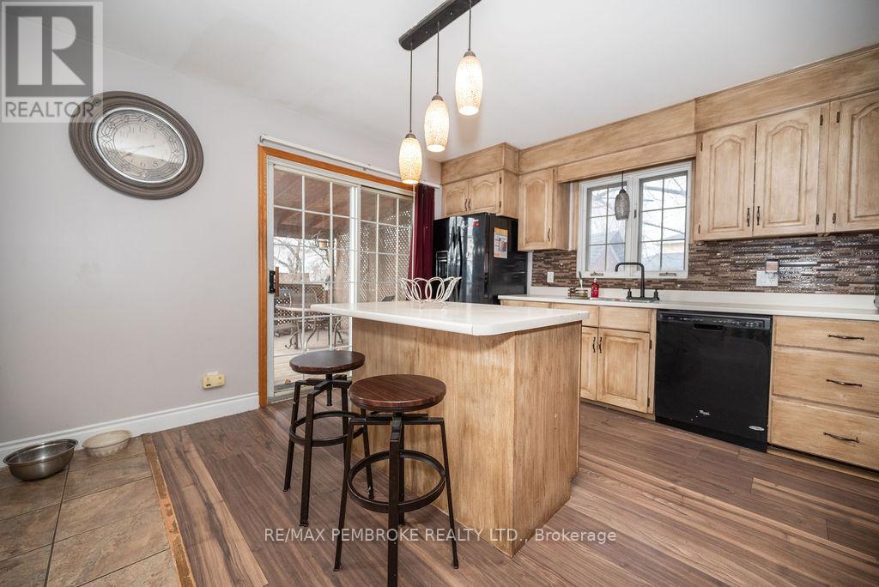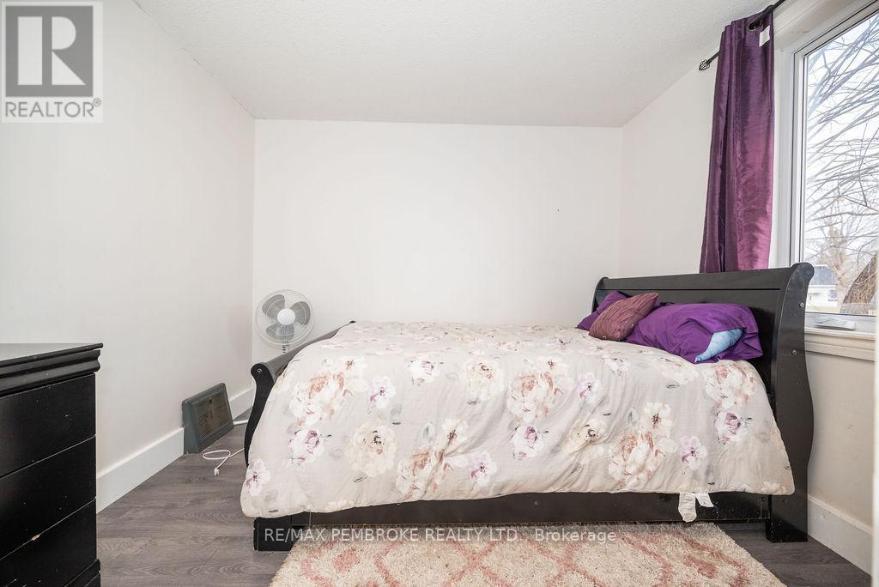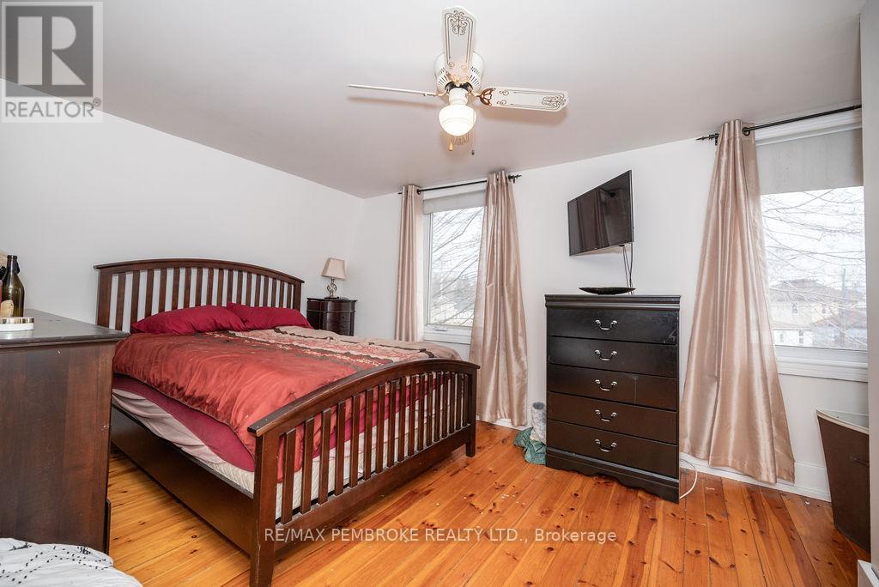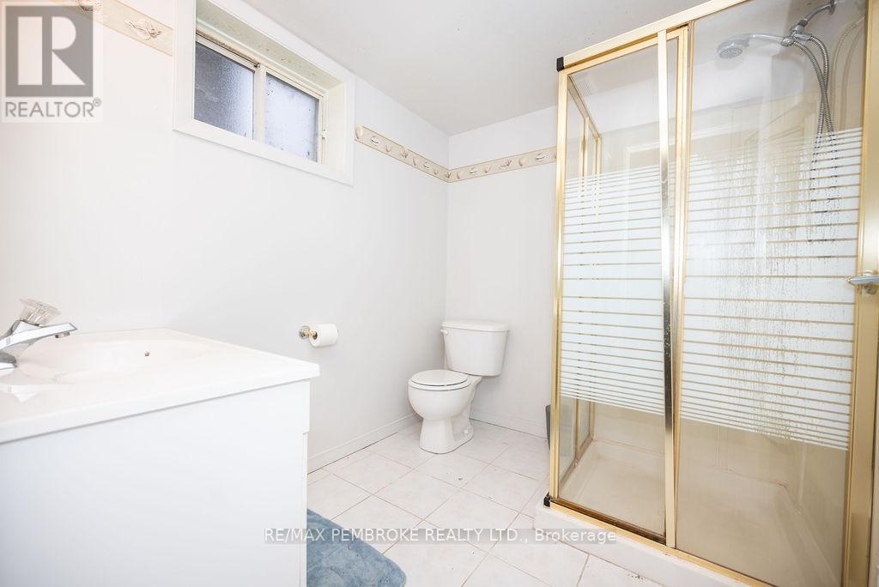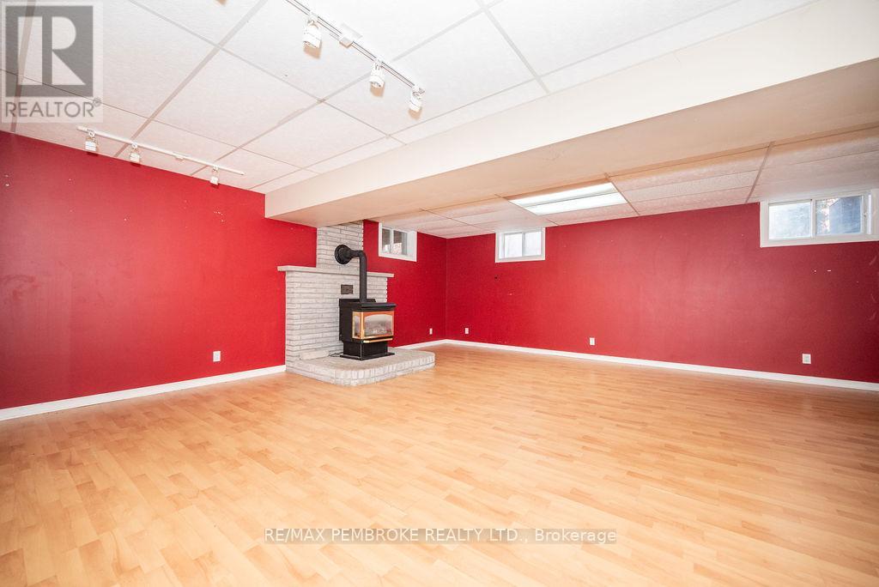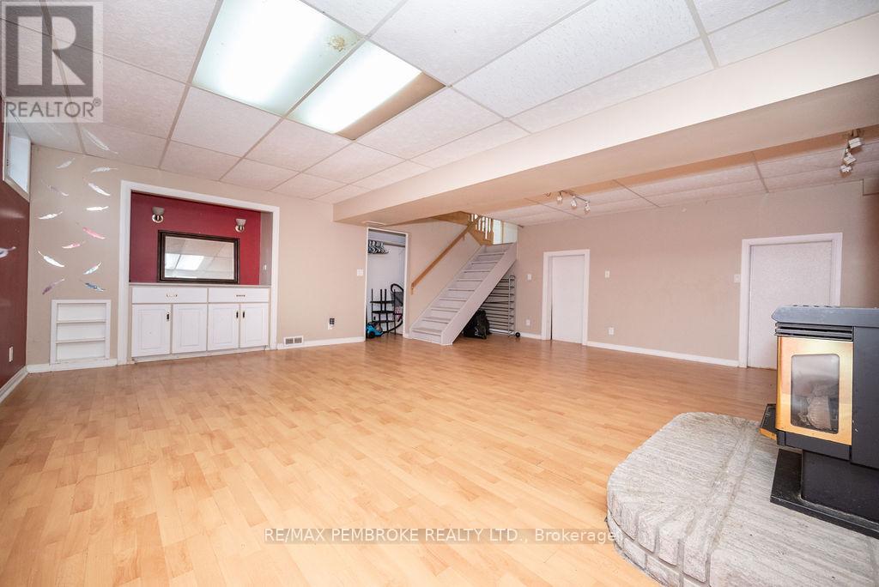4 Bedroom
6 Bathroom
Fireplace
Indoor Pool
Central Air Conditioning
Forced Air
$482,000
This spacious 4-bedroom, 2-bathroom home at 590 Boundary Road offers a bright, open layout perfect for family living. The large kitchen is a chef's dream with plenty of counter space and loads of cabinetry, while the lower-level family room features a cozy gas fireplace ideal for relaxing or entertaining. Outside, enjoy your own private oasis with a well-maintained in-ground pool, perfect for summer fun.The property also includes an attached garage with a loft, offering additional storage or potential for extra living space. Situated on a fully fenced lot, theres plenty of room for outdoor activities. Additional highlights include 2.5 bathrooms, large bedrooms, and a prime location just minutes from downtown Pembroke, schools, and major roads.This home offers the perfect combination of comfort, convenience, and outdoor living. Schedule your private showing today! All written signed Offers must contain a 24 hour irrevocable. (id:49269)
Property Details
|
MLS® Number
|
X11176769 |
|
Property Type
|
Single Family |
|
Community Name
|
531 - Laurentian Valley |
|
AmenitiesNearBy
|
Schools |
|
CommunityFeatures
|
School Bus |
|
ParkingSpaceTotal
|
5 |
|
PoolType
|
Indoor Pool |
|
Structure
|
Patio(s) |
Building
|
BathroomTotal
|
6 |
|
BedroomsAboveGround
|
4 |
|
BedroomsTotal
|
4 |
|
Amenities
|
Fireplace(s) |
|
Appliances
|
Garage Door Opener Remote(s), Water Heater |
|
BasementType
|
Full |
|
ConstructionStyleAttachment
|
Detached |
|
CoolingType
|
Central Air Conditioning |
|
ExteriorFinish
|
Vinyl Siding |
|
FireProtection
|
Smoke Detectors |
|
FireplacePresent
|
Yes |
|
FireplaceTotal
|
1 |
|
FoundationType
|
Poured Concrete, Block |
|
HalfBathTotal
|
1 |
|
HeatingFuel
|
Natural Gas |
|
HeatingType
|
Forced Air |
|
StoriesTotal
|
2 |
|
Type
|
House |
|
UtilityWater
|
Municipal Water |
Parking
Land
|
Acreage
|
No |
|
LandAmenities
|
Schools |
|
Sewer
|
Sanitary Sewer |
|
SizeDepth
|
135 Ft ,2 In |
|
SizeFrontage
|
59 Ft ,11 In |
|
SizeIrregular
|
59.92 X 135.22 Ft |
|
SizeTotalText
|
59.92 X 135.22 Ft |
|
ZoningDescription
|
Residential |
Rooms
| Level |
Type |
Length |
Width |
Dimensions |
|
Second Level |
Primary Bedroom |
4.2062 m |
3.109 m |
4.2062 m x 3.109 m |
|
Second Level |
Bedroom 3 |
4.2062 m |
2.7127 m |
4.2062 m x 2.7127 m |
|
Second Level |
Bedroom 4 |
3.109 m |
3.2309 m |
3.109 m x 3.2309 m |
|
Lower Level |
Recreational, Games Room |
6.797 m |
6.096 m |
6.797 m x 6.096 m |
|
Main Level |
Kitchen |
4.2672 m |
3.281 m |
4.2672 m x 3.281 m |
|
Main Level |
Bathroom |
1.524 m |
1.524 m |
1.524 m x 1.524 m |
|
Main Level |
Dining Room |
4.0843 m |
3.7186 m |
4.0843 m x 3.7186 m |
|
Main Level |
Living Room |
6.035 m |
3.9624 m |
6.035 m x 3.9624 m |
|
Main Level |
Bathroom |
3.2309 m |
2.5908 m |
3.2309 m x 2.5908 m |
|
Main Level |
Bedroom 2 |
3.4442 m |
3.109 m |
3.4442 m x 3.109 m |
|
Main Level |
Foyer |
3.2004 m |
2.7127 m |
3.2004 m x 2.7127 m |
|
Main Level |
Other |
3.6911 m |
1.8288 m |
3.6911 m x 1.8288 m |
Utilities
|
Cable
|
Available |
|
Sewer
|
Installed |
https://www.realtor.ca/real-estate/27686937/590-boundary-road-laurentian-valley-531-laurentian-valley-531-laurentian-valley






