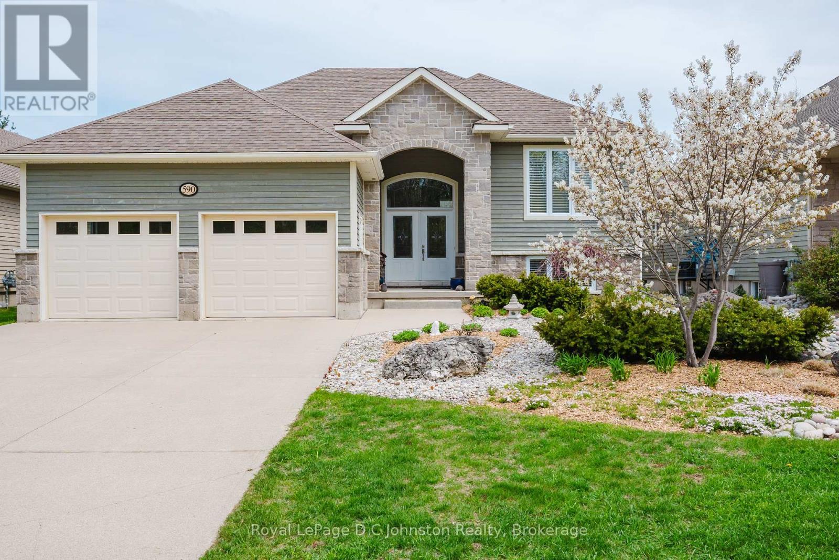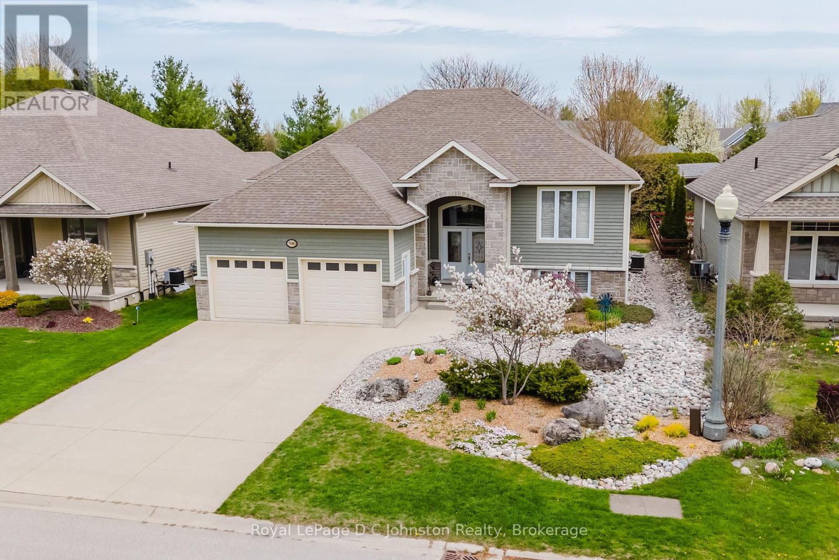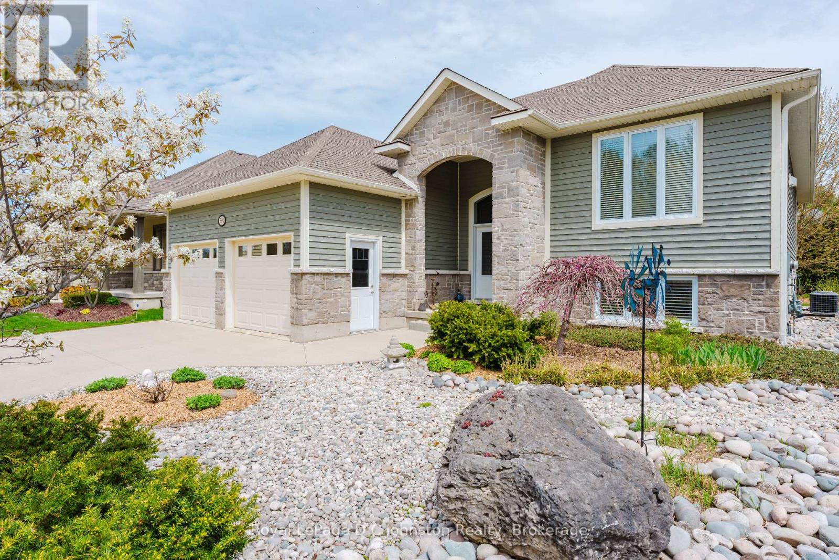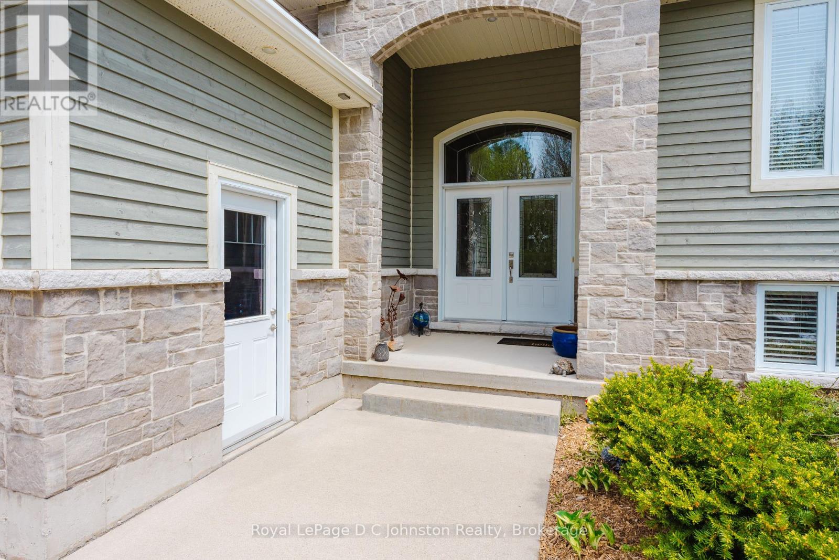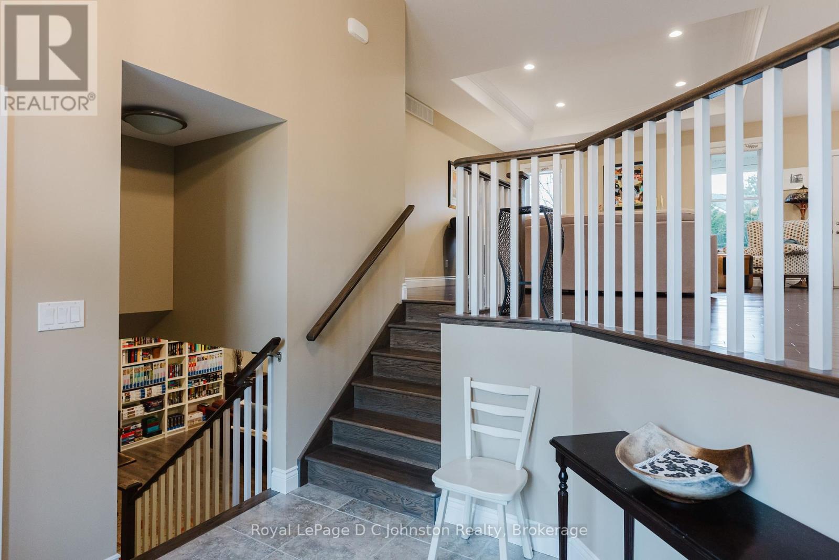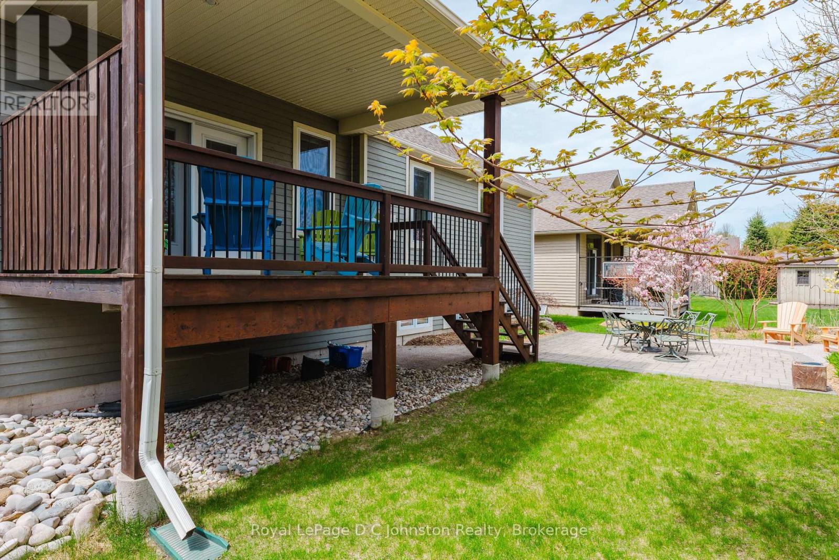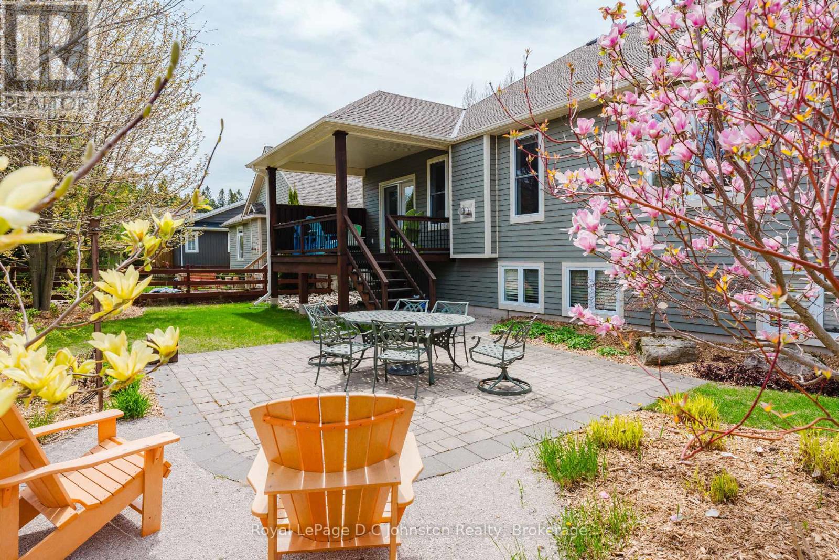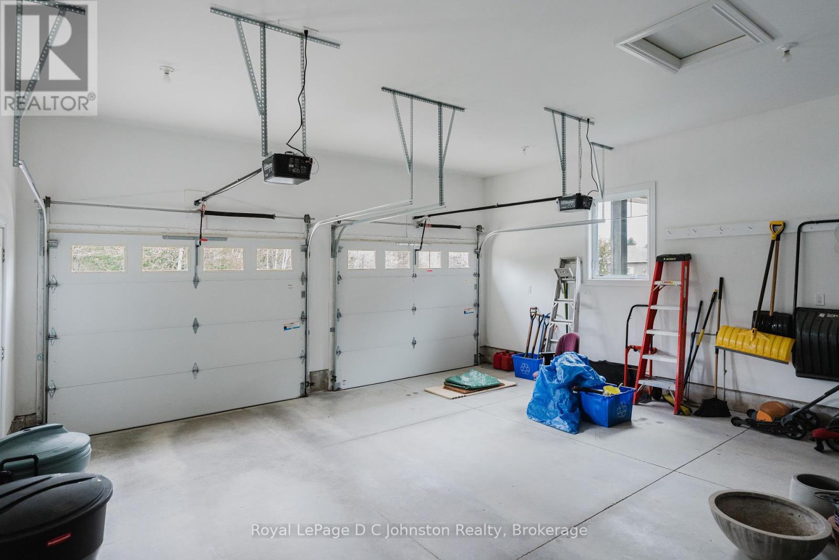4 Bedroom
3 Bathroom
1500 - 2000 sqft
Raised Bungalow
Fireplace
Central Air Conditioning, Air Exchanger
Forced Air
$940,000
Located at 590 Creekwood Drive in Southampton, this spectacular raised bungalow exudes charm and curb appeal, nestled in a sought-after neighborhood on one of the most picturesque streets in Southampton. Offering easy access to nearby nature trails and sandy beaches, this home is perfectly positioned for outdoor enthusiasts. Situated on a prime lot with a view of green space across the street, this modern and timeless residence was built in 2011. Upon entry, you are welcomed by a spacious foyer that sets the tone for the rest of the home. The large great room features a trayed 9 foot ceiling, a cozy gas fireplace, and gleaming hardwood floors, creating a perfect space for relaxation and gatherings. The open concept dining area seamlessly transitions to a private covered deck, ideal for enjoying outdoor meals or simply unwinding. The stunning white kitchen is a chef's dream, boasting granite counters, a tiled backsplash, and a convenient breakfast bar. The primary bedroom is a luxurious retreat, offering a spacious walk-in closet and an enviable ensuite. Additionally, the main floor includes a powder room and another versatile space that can serve as a bedroom, den, or office with custom built-ins. Moving to the lower level, the floors are heated by a gas boiler, ensuring comfort throughout. Here, you will find two more bedrooms, a large, light-filled family room, a three-piece bath with laundry facilities, and ample storage areas. The outdoor space is a true oasis, featuring professionally designed landscaping, flowering trees and shrubs, and low-maintenance perennial gardens. Completing this exceptional property is a convenient attached double garage and a concrete drive. Don't miss the opportunity to own this quality-built, feature-filled home that perfectly combines style, comfort, and functionality. (id:49269)
Property Details
|
MLS® Number
|
X12153006 |
|
Property Type
|
Single Family |
|
Community Name
|
Saugeen Shores |
|
AmenitiesNearBy
|
Beach, Hospital |
|
CommunityFeatures
|
Community Centre, School Bus |
|
EquipmentType
|
None |
|
Features
|
Conservation/green Belt, Carpet Free |
|
ParkingSpaceTotal
|
6 |
|
RentalEquipmentType
|
None |
Building
|
BathroomTotal
|
3 |
|
BedroomsAboveGround
|
2 |
|
BedroomsBelowGround
|
2 |
|
BedroomsTotal
|
4 |
|
Age
|
6 To 15 Years |
|
Amenities
|
Fireplace(s) |
|
Appliances
|
Garage Door Opener Remote(s), Central Vacuum, Water Heater, Water Heater - Tankless, Dishwasher, Dryer, Garage Door Opener, Stove, Washer, Window Coverings, Refrigerator |
|
ArchitecturalStyle
|
Raised Bungalow |
|
BasementDevelopment
|
Finished |
|
BasementType
|
Full (finished) |
|
ConstructionStyleAttachment
|
Detached |
|
CoolingType
|
Central Air Conditioning, Air Exchanger |
|
ExteriorFinish
|
Stone, Wood |
|
FireplacePresent
|
Yes |
|
FlooringType
|
Tile, Hardwood |
|
FoundationType
|
Poured Concrete |
|
HalfBathTotal
|
1 |
|
HeatingFuel
|
Natural Gas |
|
HeatingType
|
Forced Air |
|
StoriesTotal
|
1 |
|
SizeInterior
|
1500 - 2000 Sqft |
|
Type
|
House |
|
UtilityWater
|
Municipal Water |
Parking
Land
|
Acreage
|
No |
|
LandAmenities
|
Beach, Hospital |
|
Sewer
|
Sanitary Sewer |
|
SizeDepth
|
108 Ft ,3 In |
|
SizeFrontage
|
57 Ft ,7 In |
|
SizeIrregular
|
57.6 X 108.3 Ft |
|
SizeTotalText
|
57.6 X 108.3 Ft|under 1/2 Acre |
Rooms
| Level |
Type |
Length |
Width |
Dimensions |
|
Lower Level |
Laundry Room |
3.25 m |
2.92 m |
3.25 m x 2.92 m |
|
Lower Level |
Family Room |
9.94 m |
8.13 m |
9.94 m x 8.13 m |
|
Lower Level |
Bedroom 3 |
3.32 m |
3.85 m |
3.32 m x 3.85 m |
|
Lower Level |
Bedroom 4 |
4.07 m |
3.71 m |
4.07 m x 3.71 m |
|
Lower Level |
Utility Room |
4.41 m |
3.86 m |
4.41 m x 3.86 m |
|
Main Level |
Foyer |
2.79 m |
3.07 m |
2.79 m x 3.07 m |
|
Main Level |
Great Room |
8.25 m |
5.73 m |
8.25 m x 5.73 m |
|
Main Level |
Dining Room |
3.74 m |
3.56 m |
3.74 m x 3.56 m |
|
Main Level |
Kitchen |
3.7 m |
3.56 m |
3.7 m x 3.56 m |
|
Main Level |
Bedroom 2 |
3.29 m |
3.96 m |
3.29 m x 3.96 m |
|
Main Level |
Primary Bedroom |
5.96 m |
5.38 m |
5.96 m x 5.38 m |
Utilities
|
Cable
|
Available |
|
Sewer
|
Installed |
https://www.realtor.ca/real-estate/28322804/590-creekwood-drive-saugeen-shores-saugeen-shores

