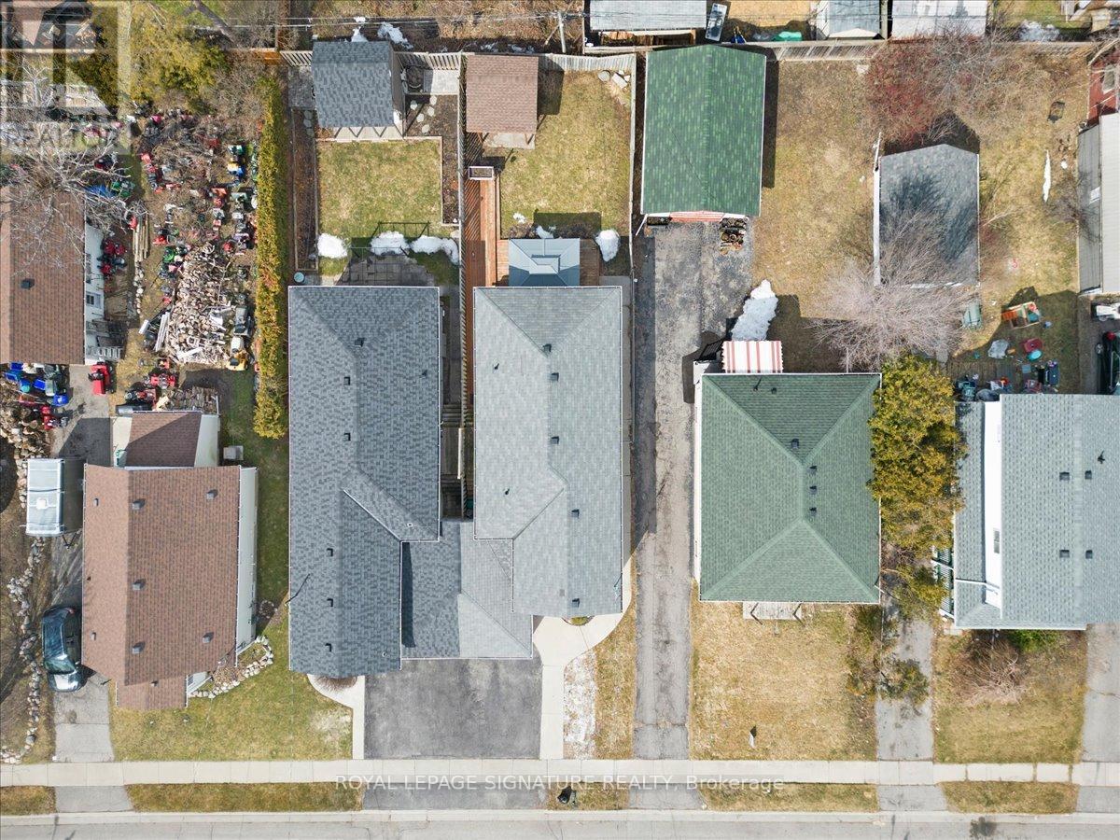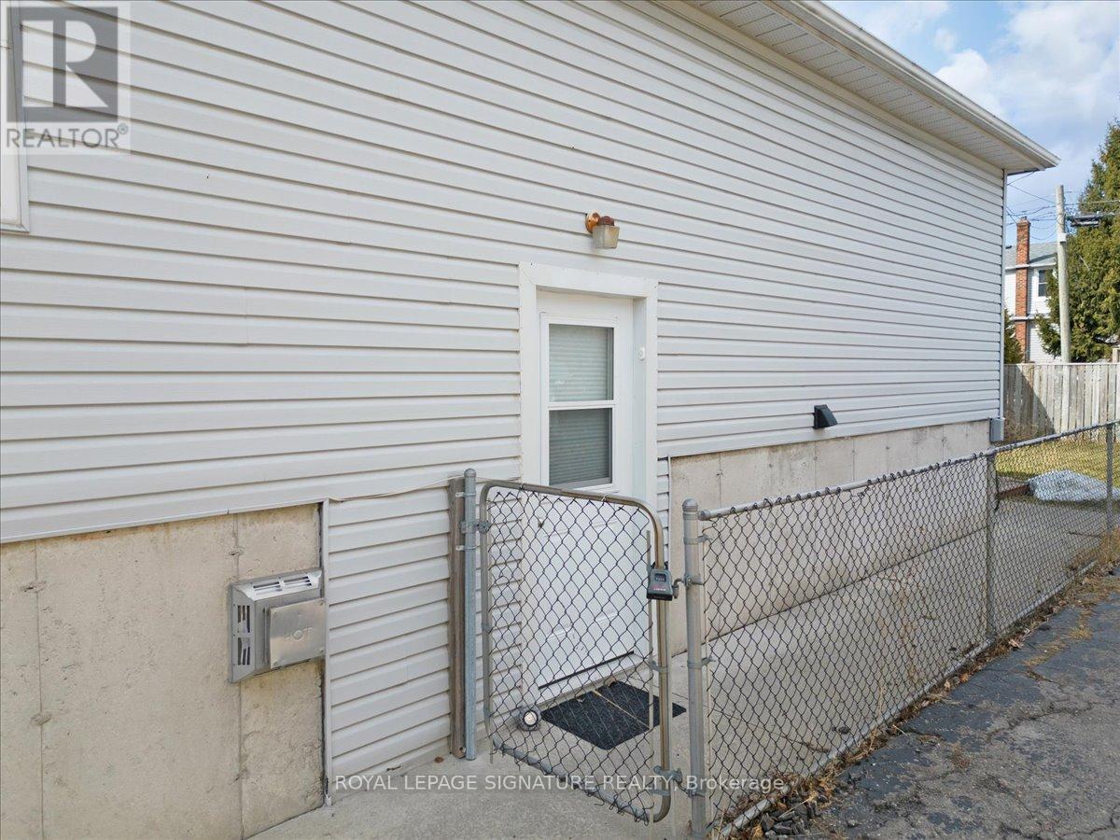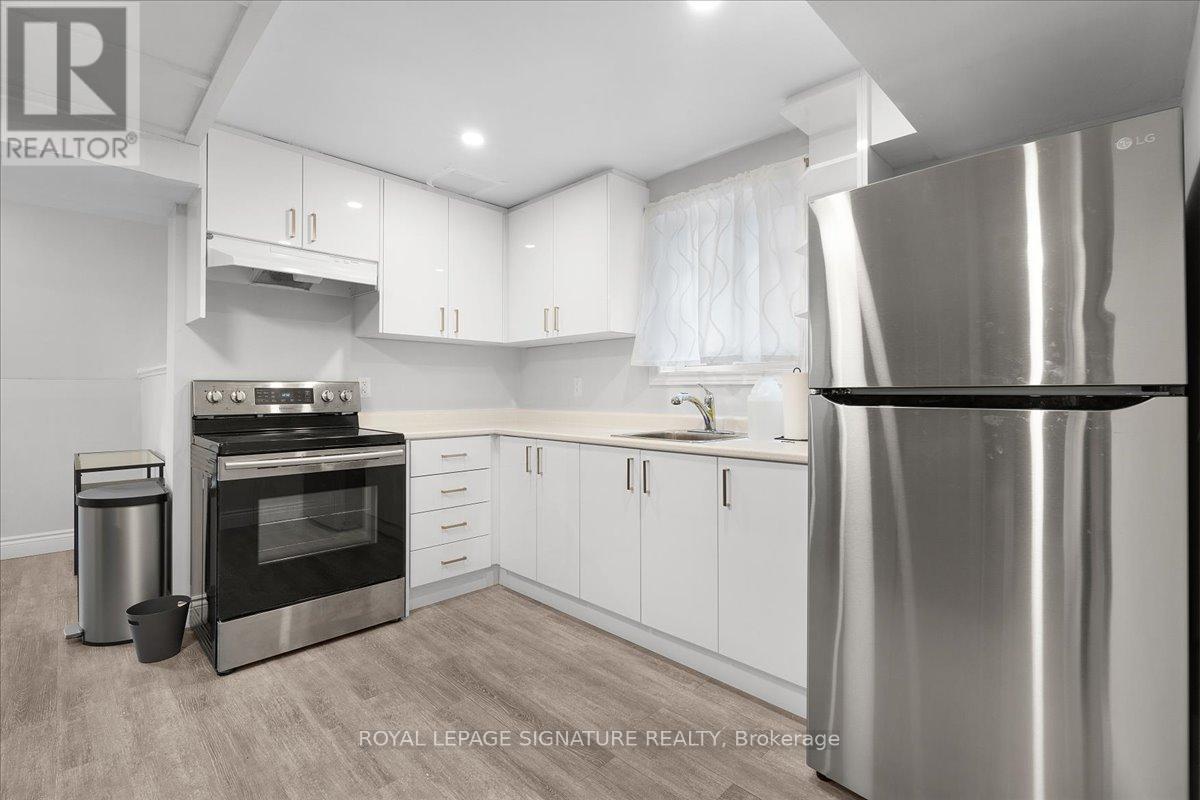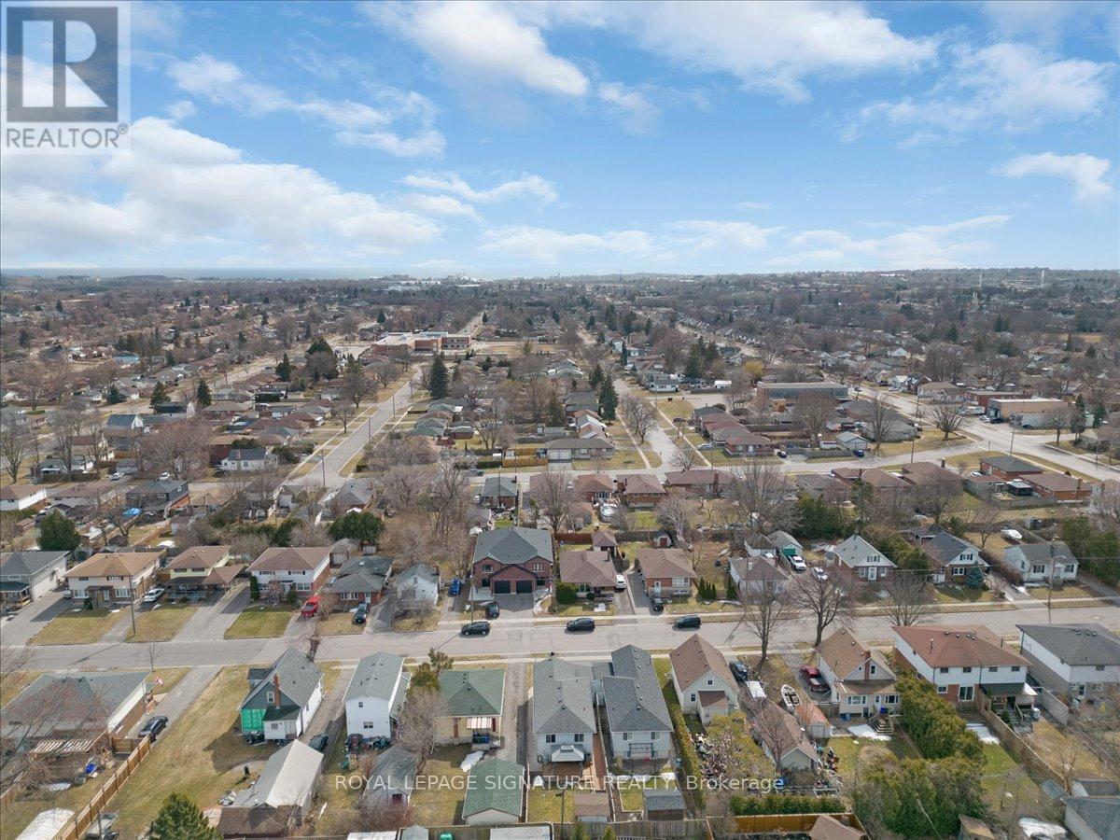4 Bedroom
2 Bathroom
700 - 1100 sqft
Raised Bungalow
Central Air Conditioning
Forced Air
$799,000
Feast Your Eyes On This Beauty! In A Family Friendly Neighbourhood - Move In Ready Raised Bungalow! Walk Into A Coveted Layout With Open Concept Design That Includes A Large Bay Window Overlooking Living/Dining Space, Kitchen W/ Breakfast Bar & Large Pantry & Cupboards, Nice Size Bedrooms On Main Floor With Closets. Off The Kitchen Is A Deck With Accesses' To The Garage & Backyard. Enjoy Entertaining, Gardening, Relaxing Or All In A Delightful Backyard Featuring a Semi Wrap-round Deck. The Full Basement Features A Separate Entrance That Leads To A Versatile Basement. Let Your Imagination Run Free As The Basement Is Spacious & Bright & Boosts 2Bedrooms,Kitchen, 3PC Bath, Laundry Room, Massive Above Grade Windows, Plank Flooring &Entertainment Wall. Lots Of Natural Light! Desirable Location Close To Parks, close To Transit/The GO/ Buses, University & College Campus's , Minutes From Major Transportation Routes Such As Highway 401, Short Drive To Lake & More . Two separate laundries! This Is A Linked Property (Attached Only By The Garage.) ** This is a linked property.** (id:49269)
Property Details
|
MLS® Number
|
E12034206 |
|
Property Type
|
Single Family |
|
Community Name
|
Donevan |
|
AmenitiesNearBy
|
Park, Public Transit |
|
Features
|
Irregular Lot Size, Carpet Free |
|
ParkingSpaceTotal
|
3 |
Building
|
BathroomTotal
|
2 |
|
BedroomsAboveGround
|
2 |
|
BedroomsBelowGround
|
2 |
|
BedroomsTotal
|
4 |
|
Appliances
|
All, Dryer, Washer |
|
ArchitecturalStyle
|
Raised Bungalow |
|
BasementDevelopment
|
Finished |
|
BasementFeatures
|
Separate Entrance |
|
BasementType
|
N/a (finished) |
|
ConstructionStyleAttachment
|
Detached |
|
CoolingType
|
Central Air Conditioning |
|
ExteriorFinish
|
Brick, Vinyl Siding |
|
FlooringType
|
Laminate, Tile |
|
FoundationType
|
Unknown |
|
HeatingFuel
|
Natural Gas |
|
HeatingType
|
Forced Air |
|
StoriesTotal
|
1 |
|
SizeInterior
|
700 - 1100 Sqft |
|
Type
|
House |
|
UtilityWater
|
Municipal Water |
Parking
Land
|
Acreage
|
No |
|
FenceType
|
Fenced Yard |
|
LandAmenities
|
Park, Public Transit |
|
Sewer
|
Sanitary Sewer |
|
SizeDepth
|
120 Ft |
|
SizeFrontage
|
29 Ft ,6 In |
|
SizeIrregular
|
29.5 X 120 Ft |
|
SizeTotalText
|
29.5 X 120 Ft |
Rooms
| Level |
Type |
Length |
Width |
Dimensions |
|
Basement |
Kitchen |
3.63 m |
1.92 m |
3.63 m x 1.92 m |
|
Basement |
Laundry Room |
1.86 m |
1.65 m |
1.86 m x 1.65 m |
|
Basement |
Living Room |
6.92 m |
4.05 m |
6.92 m x 4.05 m |
|
Basement |
Dining Room |
4.05 m |
6.92 m |
4.05 m x 6.92 m |
|
Basement |
Bedroom 3 |
3.38 m |
2.77 m |
3.38 m x 2.77 m |
|
Basement |
Bedroom 4 |
3.63 m |
2.13 m |
3.63 m x 2.13 m |
|
Main Level |
Living Room |
4.05 m |
3.57 m |
4.05 m x 3.57 m |
|
Main Level |
Dining Room |
3.69 m |
2.96 m |
3.69 m x 2.96 m |
|
Main Level |
Kitchen |
4.61 m |
3.75 m |
4.61 m x 3.75 m |
|
Main Level |
Eating Area |
|
|
Measurements not available |
|
Main Level |
Primary Bedroom |
5.58 m |
3.29 m |
5.58 m x 3.29 m |
|
Main Level |
Bedroom 2 |
4.54 m |
2.62 m |
4.54 m x 2.62 m |
Utilities
|
Cable
|
Available |
|
Sewer
|
Installed |
https://www.realtor.ca/real-estate/28057618/590-devon-avenue-oshawa-donevan-donevan



































