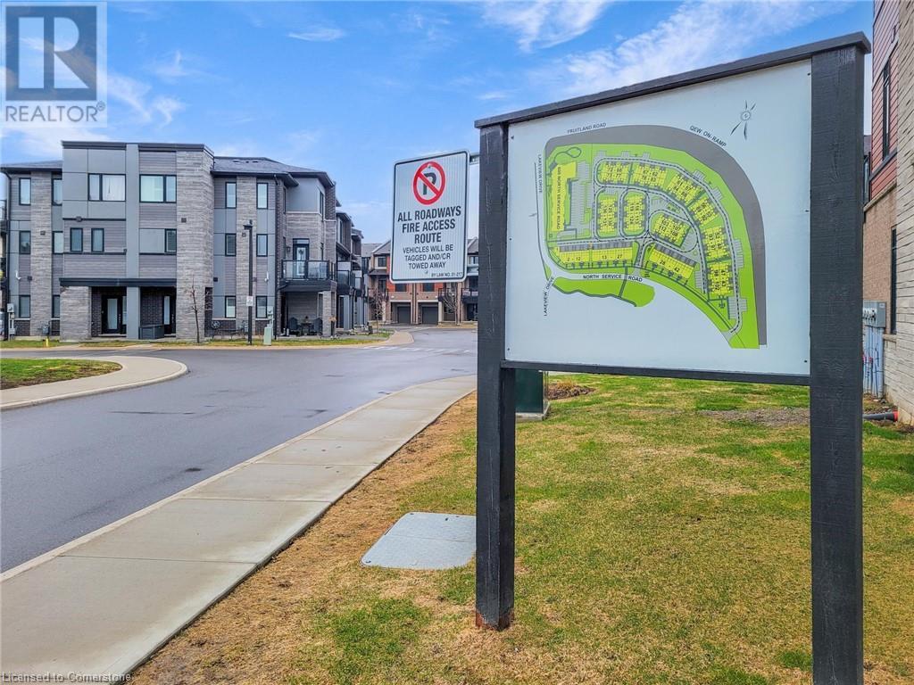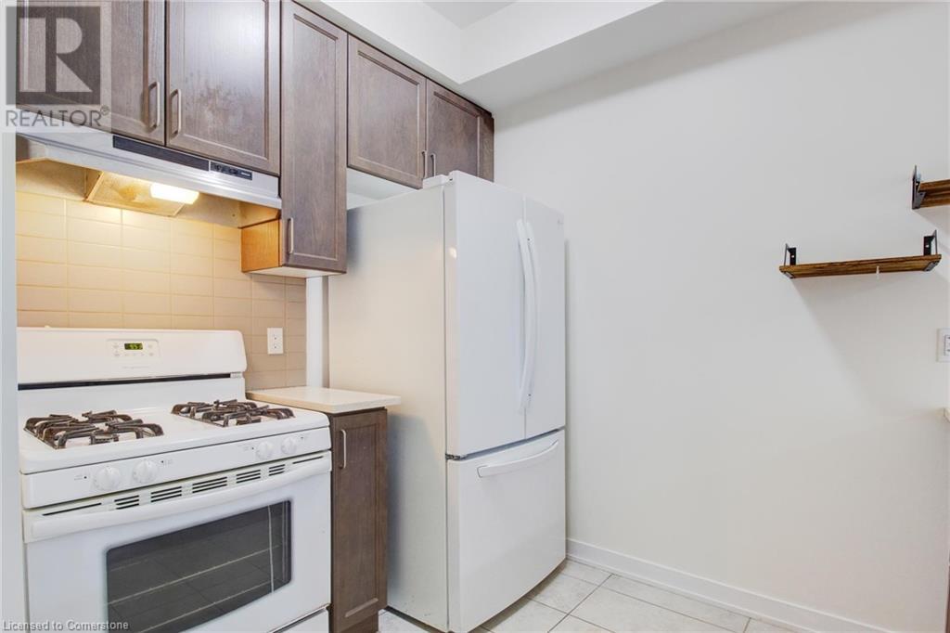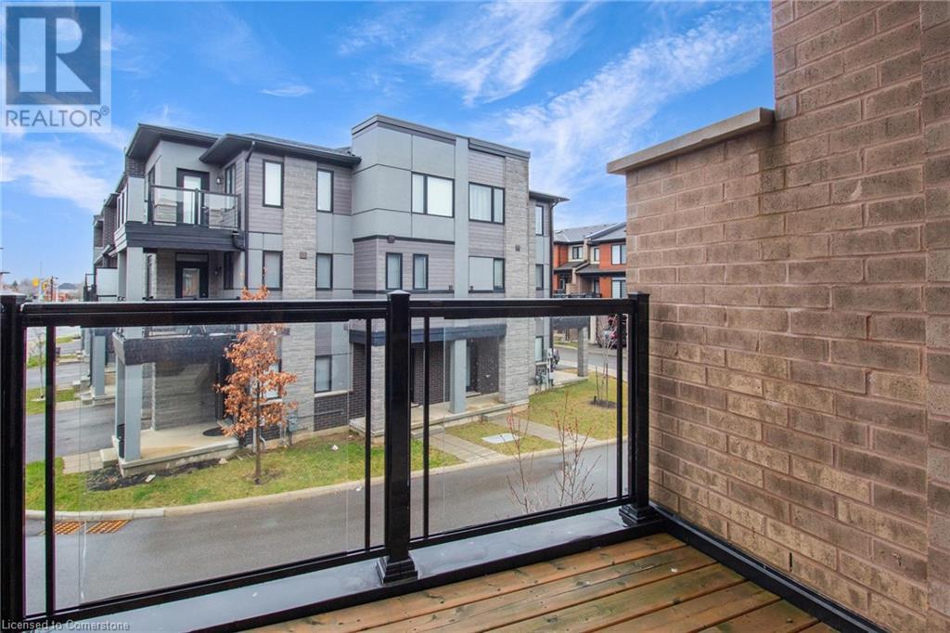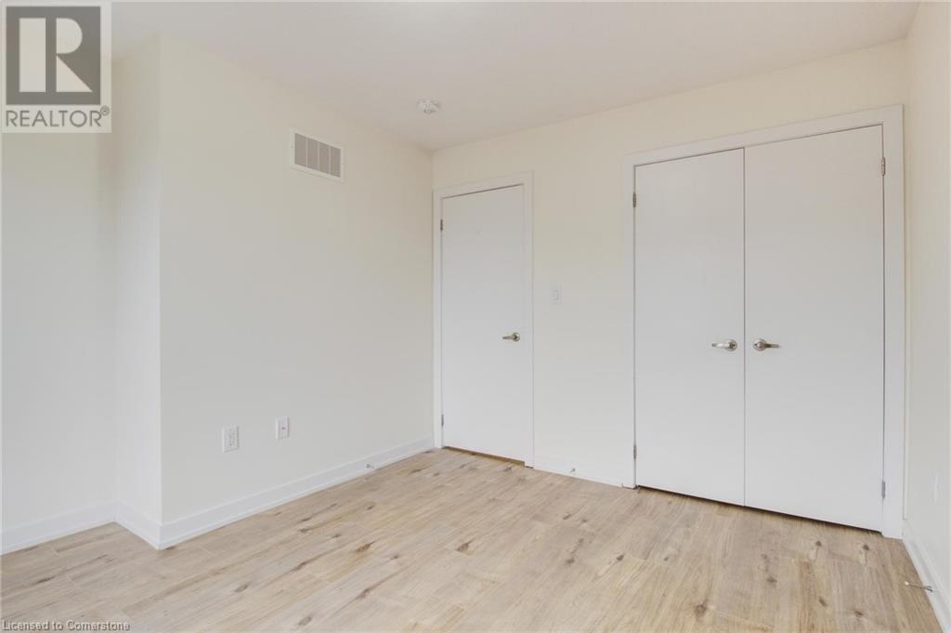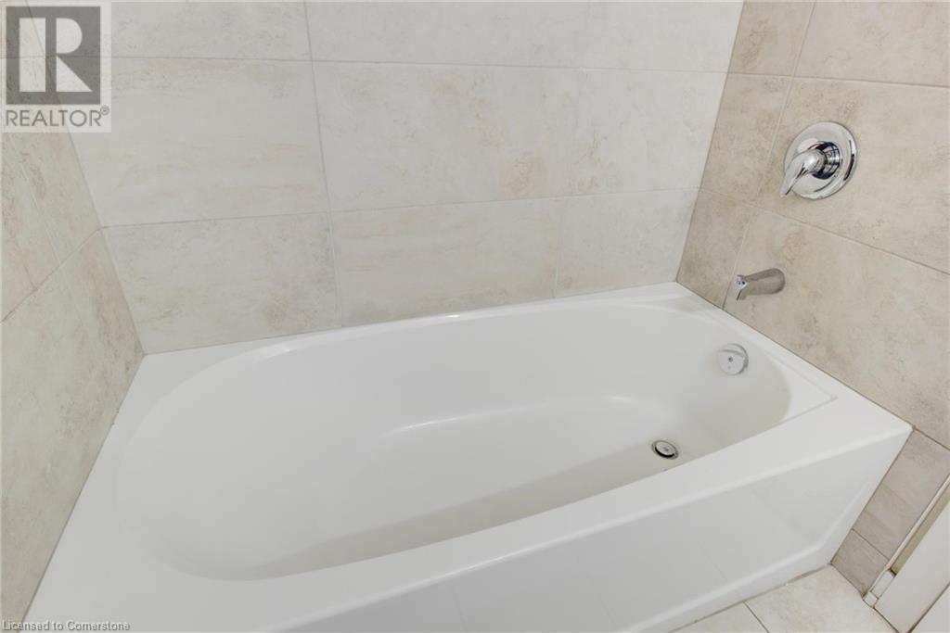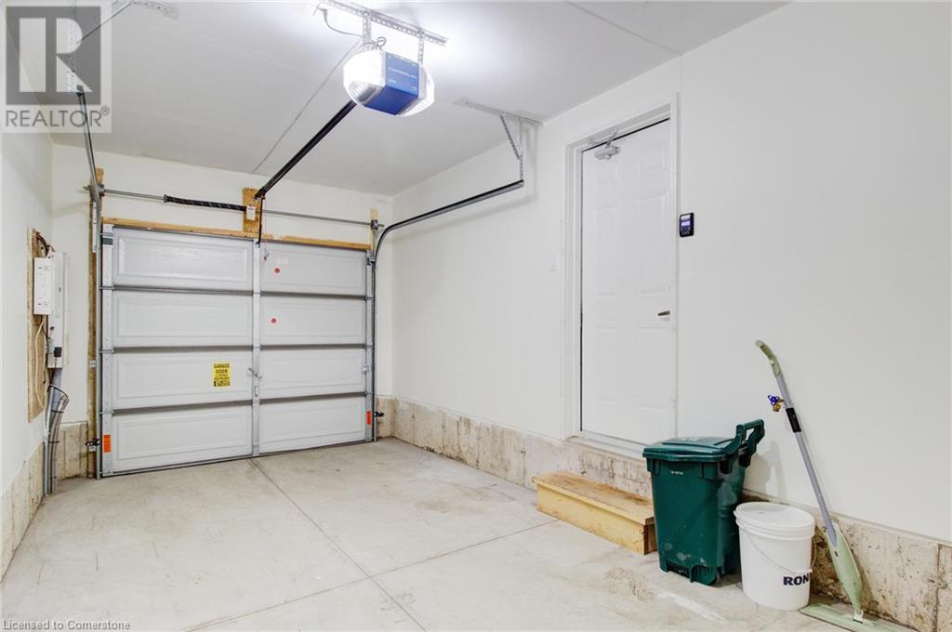2 Bedroom
2 Bathroom
1300 sqft
3 Level
Central Air Conditioning
Forced Air
$599,999
Welcome to Unit 80 at 590 North Service Road, Hamilton — a beautifully maintained townhome just under 5 years old. This spacious 3-storey residence features 2 bedrooms plus a versatile den, offering ample closet space throughout, including generous storage both within the bedrooms and near the den. The main floor boasts an open-concept layout combining the kitchen, living, and dining areas, complemented by a convenient powder room. Step out onto the private balcony from the living area and enjoy the tranquility of this peaceful neighborhood. Large windows throughout the home allow for an abundance of natural light, creating a bright and inviting atmosphere. The ground level offers direct access to the garage, as well as a rough-in for a bathroom — perfect for future customization or additional storage. Enjoy low-maintenance living just steps from Lake Ontario, the waterfront trail, parks, and restaurants. Commuters will love the quick access to the QEW and the nearby Confederation GO Station. Whether you're upsizing, downsizing, or investing, this turn-key gem checks all the boxes. (id:49269)
Property Details
|
MLS® Number
|
40734285 |
|
Property Type
|
Single Family |
|
AmenitiesNearBy
|
Beach, Park, Public Transit, Schools |
|
EquipmentType
|
Furnace, Water Heater |
|
Features
|
Southern Exposure, Conservation/green Belt, Skylight, Automatic Garage Door Opener |
|
ParkingSpaceTotal
|
2 |
|
RentalEquipmentType
|
Furnace, Water Heater |
|
ViewType
|
View Of Water |
Building
|
BathroomTotal
|
2 |
|
BedroomsAboveGround
|
2 |
|
BedroomsTotal
|
2 |
|
Appliances
|
Dishwasher, Dryer, Refrigerator, Washer, Gas Stove(s) |
|
ArchitecturalStyle
|
3 Level |
|
BasementType
|
None |
|
ConstructionStyleAttachment
|
Attached |
|
CoolingType
|
Central Air Conditioning |
|
ExteriorFinish
|
Brick, Stone |
|
FoundationType
|
Poured Concrete |
|
HalfBathTotal
|
1 |
|
HeatingFuel
|
Natural Gas |
|
HeatingType
|
Forced Air |
|
StoriesTotal
|
3 |
|
SizeInterior
|
1300 Sqft |
|
Type
|
Row / Townhouse |
|
UtilityWater
|
Municipal Water |
Parking
|
Attached Garage
|
|
|
Visitor Parking
|
|
Land
|
AccessType
|
Road Access, Highway Nearby |
|
Acreage
|
No |
|
LandAmenities
|
Beach, Park, Public Transit, Schools |
|
Sewer
|
Municipal Sewage System |
|
SizeDepth
|
41 Ft |
|
SizeFrontage
|
20 Ft |
|
SizeTotalText
|
Unknown |
|
ZoningDescription
|
R2 |
Rooms
| Level |
Type |
Length |
Width |
Dimensions |
|
Third Level |
3pc Bathroom |
|
|
Measurements not available |
|
Third Level |
Den |
|
|
10'0'' x 7'8'' |
|
Third Level |
Bedroom |
|
|
9'9'' x 8'1'' |
|
Third Level |
Primary Bedroom |
|
|
11'6'' x 9'6'' |
|
Lower Level |
Other |
|
|
Measurements not available |
|
Main Level |
2pc Bathroom |
|
|
Measurements not available |
|
Main Level |
Living Room |
|
|
17'3'' x 11'4'' |
|
Main Level |
Dining Room |
|
|
8'4'' x 7'8'' |
|
Main Level |
Kitchen |
|
|
9'1'' x 6'1'' |
https://www.realtor.ca/real-estate/28375479/590-north-service-road-unit-80-stoney-creek








