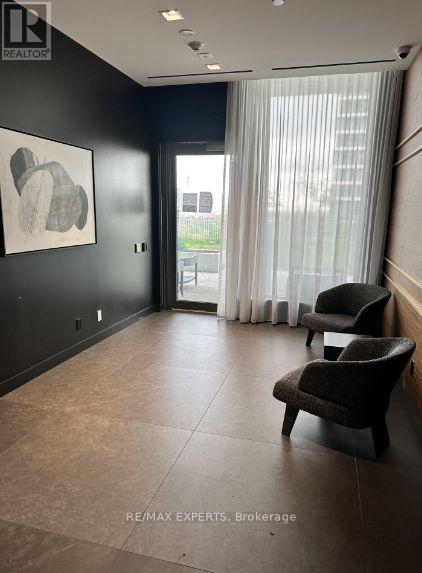416-218-8800
admin@hlfrontier.com
5905 - 5 Buttermill Avenue Vaughan (Vaughan Corporate Centre), Ontario L4K 0J5
2 Bedroom
2 Bathroom
600 - 699 sqft
Central Air Conditioning
Forced Air
$2,625 Monthly
Gorgeous Unobstructed Breathtaking South View of Toronto City and Lake Ontario! Painted in Neutral Colours! 2 Bedroom Plus Small Cozy Study. Conde Unit is Located at Transit city in Vaughan Downtown! 638 Sqft. plus Huge Balcony! Stops to Vaughan Metropolitan Subway Station, Direct Access to HWY 7, HWY 400., 407! Vaughan Mills Mall, Costco, Plazas w/ Great Shopping & Restaurants. Walmart, Wonderland & New Vaughan Hospital. One Free (id:49269)
Property Details
| MLS® Number | N12092154 |
| Property Type | Single Family |
| Community Name | Vaughan Corporate Centre |
| AmenitiesNearBy | Public Transit |
| CommunityFeatures | Pet Restrictions, Community Centre |
| Features | Balcony |
| ParkingSpaceTotal | 1 |
| ViewType | View |
Building
| BathroomTotal | 2 |
| BedroomsAboveGround | 2 |
| BedroomsTotal | 2 |
| Age | 0 To 5 Years |
| Amenities | Security/concierge, Party Room, Storage - Locker |
| Appliances | Dishwasher, Dryer, Stove, Washer, Window Coverings, Refrigerator |
| CoolingType | Central Air Conditioning |
| ExteriorFinish | Concrete |
| FlooringType | Laminate |
| HeatingFuel | Natural Gas |
| HeatingType | Forced Air |
| SizeInterior | 600 - 699 Sqft |
| Type | Apartment |
Parking
| Garage |
Land
| Acreage | No |
| LandAmenities | Public Transit |
Rooms
| Level | Type | Length | Width | Dimensions |
|---|---|---|---|---|
| Flat | Living Room | 10.17 m | 19.09 m | 10.17 m x 19.09 m |
| Flat | Dining Room | 10.17 m | 19.09 m | 10.17 m x 19.09 m |
| Flat | Kitchen | 10.17 m | 19.09 m | 10.17 m x 19.09 m |
| Flat | Primary Bedroom | 10.1 m | 9.88 m | 10.1 m x 9.88 m |
| Flat | Bedroom 2 | 8.6 m | 8.2 m | 8.6 m x 8.2 m |
| Flat | Study | Measurements not available |
Interested?
Contact us for more information




























