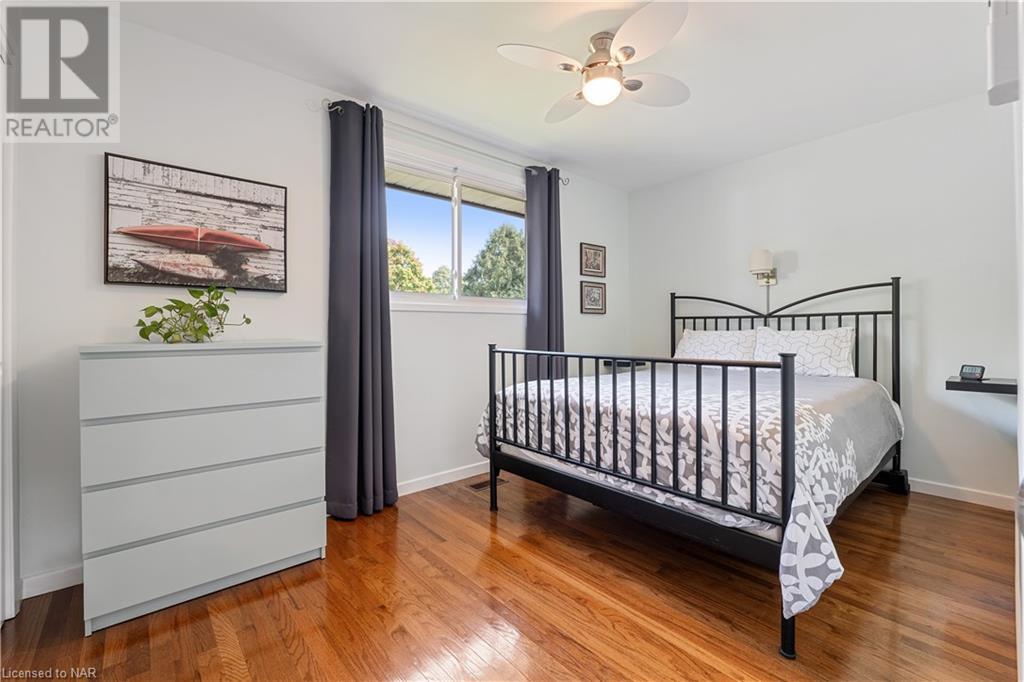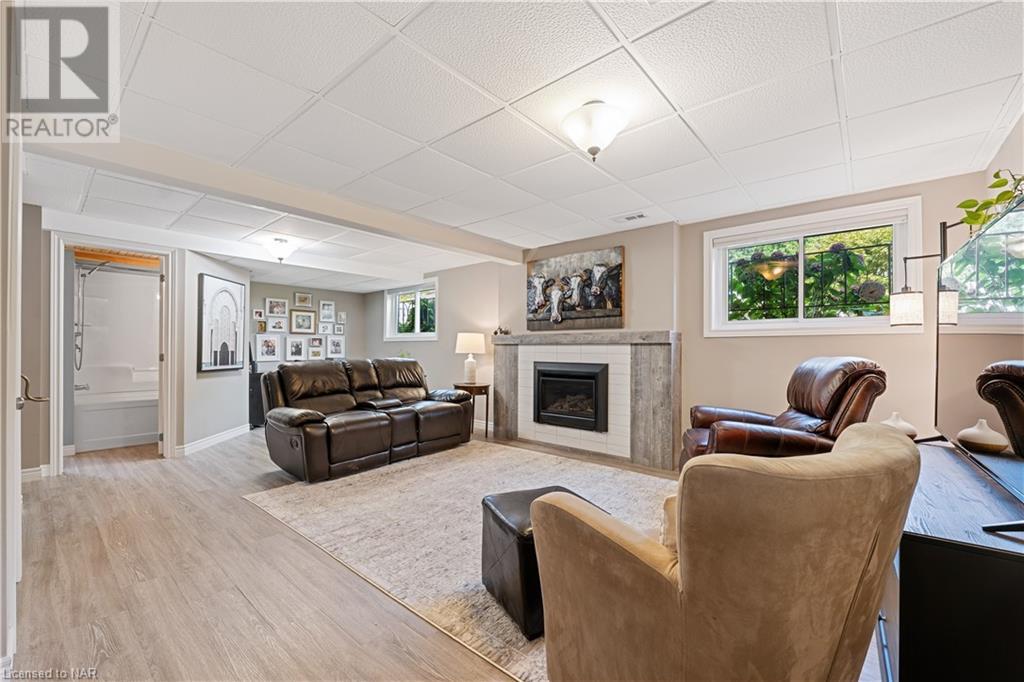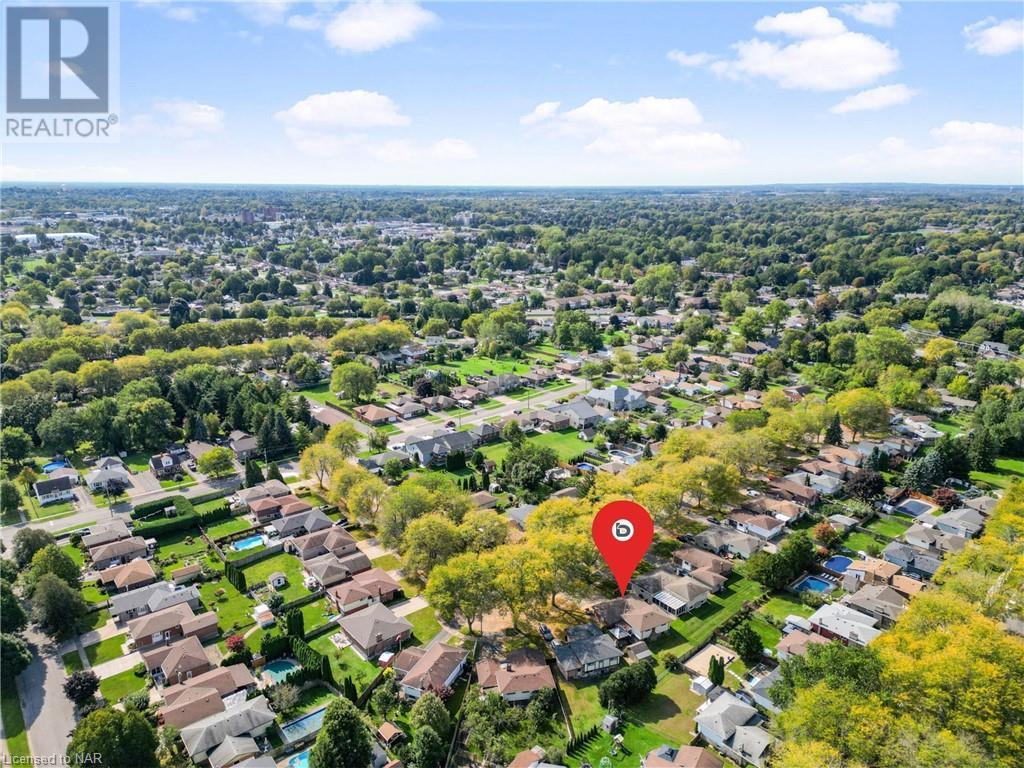5925 St Anthony Crescent Niagara Falls, Ontario L2J 3X5
$709,900
This impeccably maintained 4-level home is situated in the highly desirable area of north Niagara Falls. Tucked away on a quiet tree-lined street, the home and the location are equally special. The home has been lovingly maintained inside and out, so if you're looking for a home to simply move into and unpack, this may be the one! The property is larger than it looks, with the frontage of 50' at the front widening to 65' across the back. Beautiful hardwood flooring runs through the living room and dining room, as well as all three of the spacious bedrooms on the second floor. Note the neutral paint, updated trim and modernized lighting throughout. The eat-in kitchen is bright and updated, providing plenty of space for the chef of the family to work their magic. There are two full bathrooms, with a walk-in shower upstairs and a tub-shower combo in the renovated lower level bathroom. The lower level also includes a beautiful recroom with a gas fireplace as a focal point, and full-sized windows bringing in plenty of natural light. Also on this level is a separate side entrance with an enclosed walk-up to the patio, fully accessible to the backyard. The basement level is finished as well, with a neat & tidy laundry and utility space, as well as a bonus room (14x10), currently used as a home gym area. The backyard includes a private living space with patio area with a gazebo, large shed and beautiful green space. Make sure you watch the YouTube video too! You won't be disappointed. :) (id:49269)
Open House
This property has open houses!
12:00 pm
Ends at:2:00 pm
Property Details
| MLS® Number | 40653317 |
| Property Type | Single Family |
| AmenitiesNearBy | Place Of Worship, Public Transit, Schools, Shopping |
| CommunityFeatures | Quiet Area, School Bus |
| Features | Cul-de-sac, Crushed Stone Driveway, Gazebo, Automatic Garage Door Opener |
| ParkingSpaceTotal | 4 |
| Structure | Shed, Porch |
Building
| BathroomTotal | 2 |
| BedroomsAboveGround | 3 |
| BedroomsTotal | 3 |
| Appliances | Dishwasher, Dryer, Refrigerator, Stove, Washer, Hood Fan, Window Coverings, Garage Door Opener |
| BasementDevelopment | Finished |
| BasementType | Full (finished) |
| ConstructedDate | 1977 |
| ConstructionStyleAttachment | Detached |
| CoolingType | Central Air Conditioning |
| ExteriorFinish | Brick Veneer, Vinyl Siding |
| FireplacePresent | Yes |
| FireplaceTotal | 1 |
| FoundationType | Poured Concrete |
| HeatingFuel | Natural Gas |
| HeatingType | Forced Air |
| SizeInterior | 1639 Sqft |
| Type | House |
| UtilityWater | Municipal Water |
Parking
| Attached Garage |
Land
| Acreage | No |
| FenceType | Partially Fenced |
| LandAmenities | Place Of Worship, Public Transit, Schools, Shopping |
| Sewer | Municipal Sewage System |
| SizeDepth | 111 Ft |
| SizeFrontage | 50 Ft |
| SizeTotalText | Under 1/2 Acre |
| ZoningDescription | R1c, R1d |
Rooms
| Level | Type | Length | Width | Dimensions |
|---|---|---|---|---|
| Second Level | 3pc Bathroom | Measurements not available | ||
| Second Level | Bedroom | 10'6'' x 10'0'' | ||
| Second Level | Bedroom | 13'6'' x 9'0'' | ||
| Second Level | Primary Bedroom | 12'6'' x 11'6'' | ||
| Basement | Storage | 25'0'' x 9'0'' | ||
| Basement | Bonus Room | 14'0'' x 10'6'' | ||
| Basement | Laundry Room | 11'6'' x 10'6'' | ||
| Lower Level | Family Room | 20'0'' x 15'0'' | ||
| Lower Level | 4pc Bathroom | Measurements not available | ||
| Main Level | Living Room | 20'0'' x 12'0'' | ||
| Main Level | Kitchen | 9'9'' x 12'6'' | ||
| Main Level | Dining Room | 9'7'' x 11'6'' | ||
| Main Level | Foyer | 8'6'' x 4'6'' |
https://www.realtor.ca/real-estate/27512681/5925-st-anthony-crescent-niagara-falls
Interested?
Contact us for more information

































