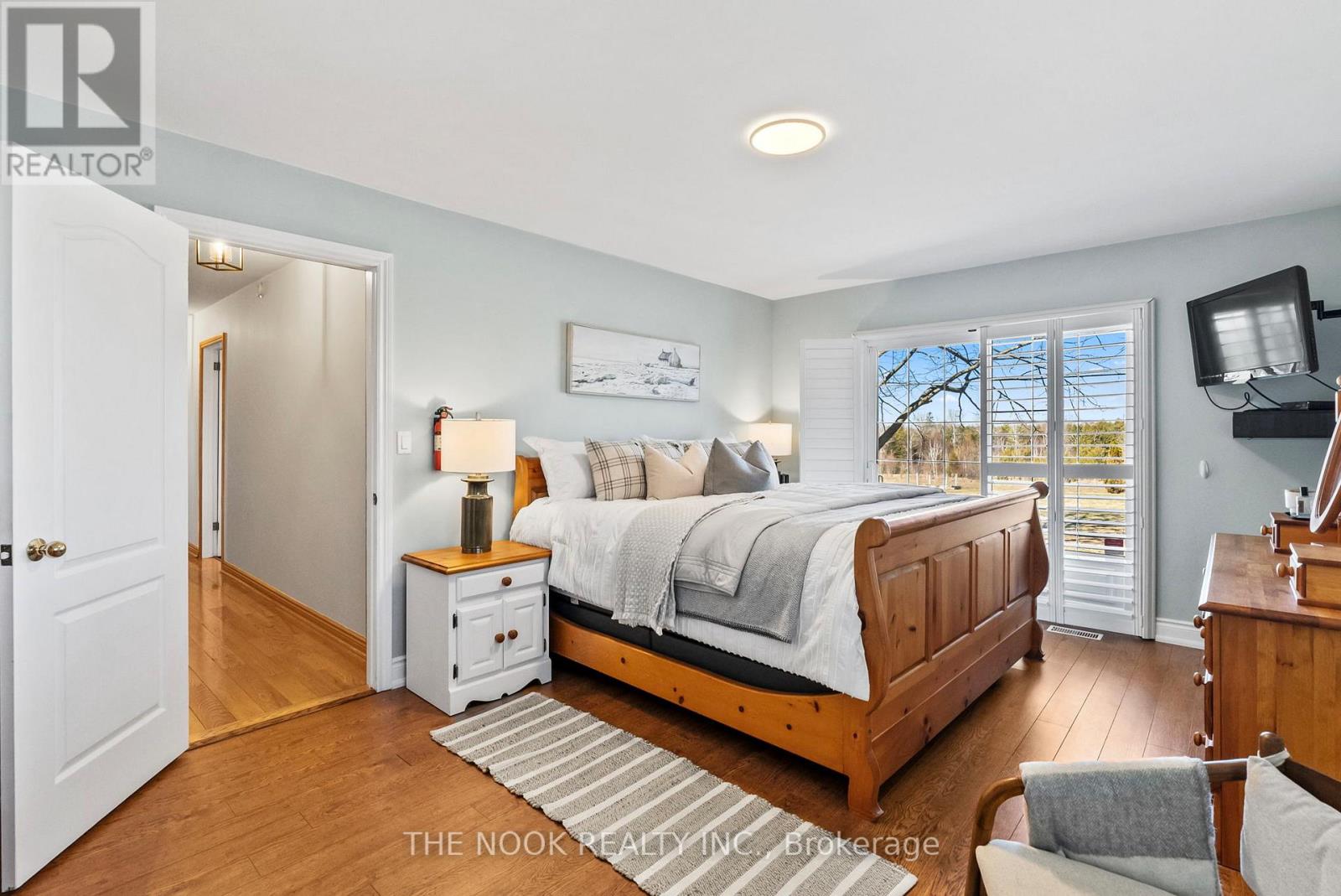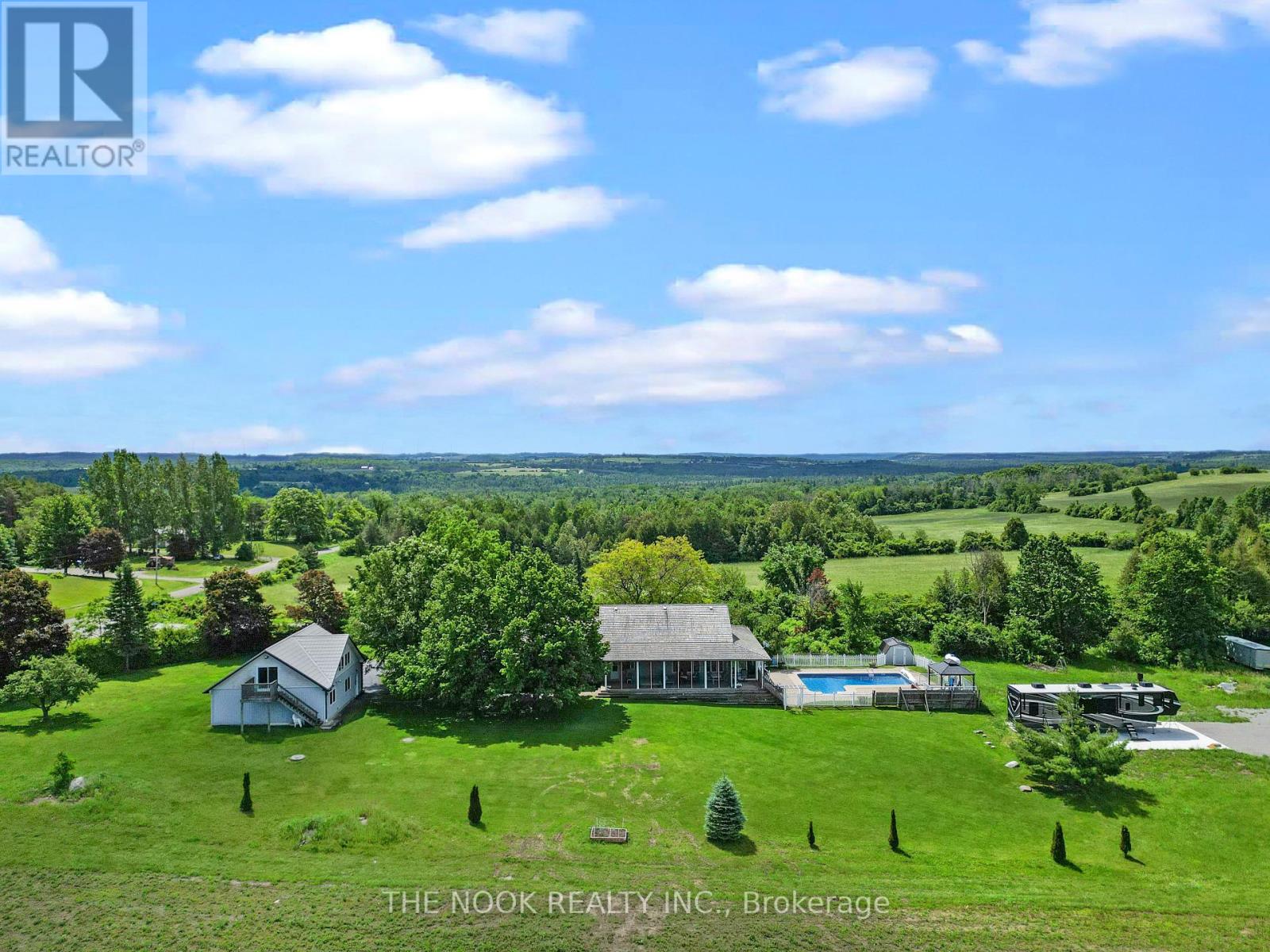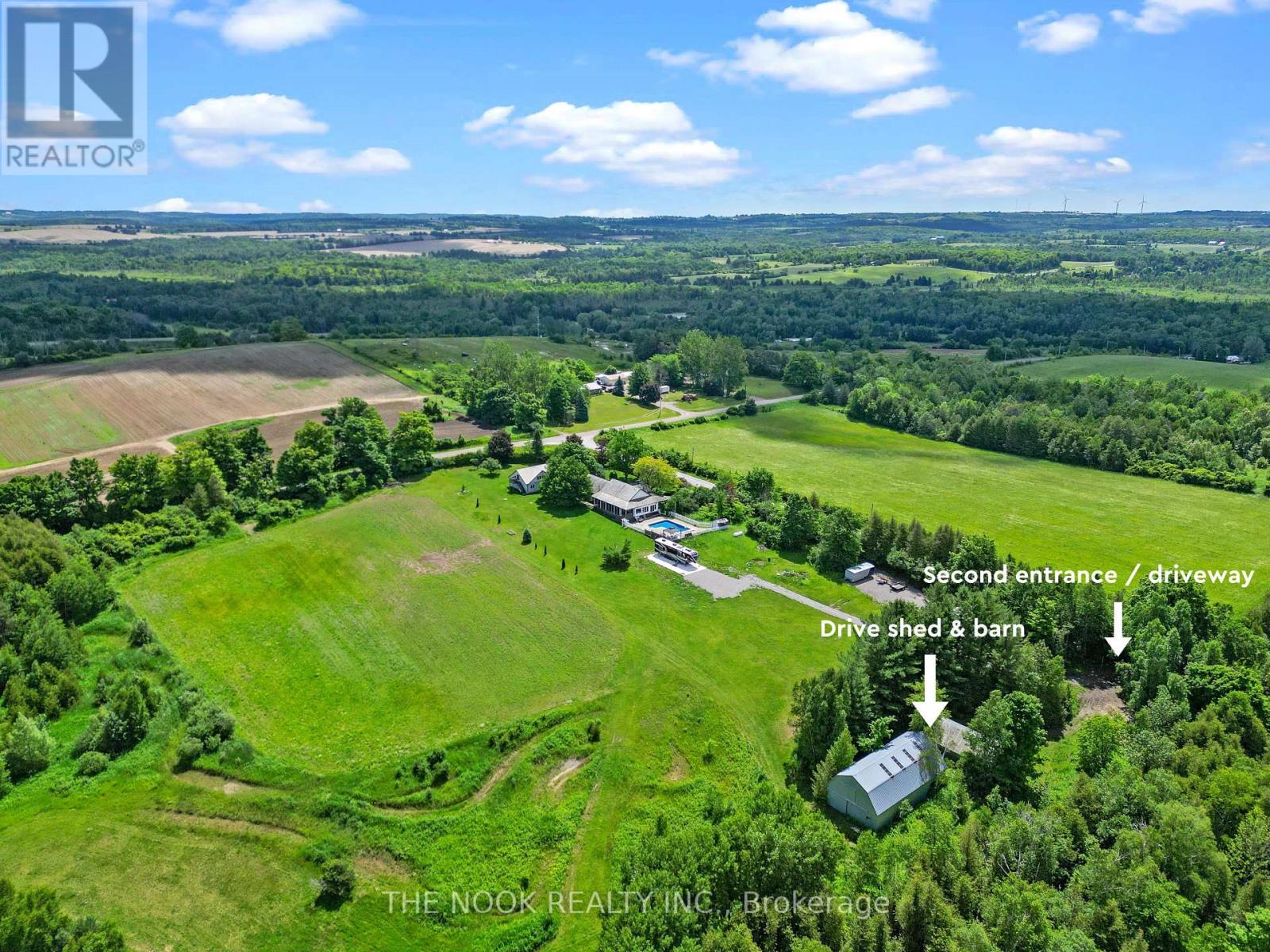4 Bedroom
3 Bathroom
2000 - 2500 sqft
Bungalow
Inground Pool
Central Air Conditioning
Forced Air
Acreage
$1,799,900
Welcome to 593 Pigeon Creek Rd, a beautiful 2296 sqft custom built bungalow sitting on 97 sprawling acres just outside of Durham! The bright open concept main floor boasts many large windows, soaring vaulted ceilings, gleaming hardwood floors, main floor laundry & 4 well appointed bedrooms. The recently upgraded spacious kitchen features a large centre island, quartz counters, undermount sink, S/S appliances & upgraded light fixtures. Walk out to the sunroom w views & access to the landscaped 18 x 36 "L" shaped inground pool or enjoy your morning coffee on the screened-in back porch w built in hot tub! Downstairs the fully finished basement & games room provides ample space & tons of storage w large wine cellar! Outside enjoy the heated detached 30 x 36 garage w bonus finished loft upstairs, the 30 x 60 barn with hydro & 24 x 30 drive shed. Take in all that nature has to offer with 15 acres of workable land, 30 acres of bush & over 50 acres of Ducks Unlimited constructed pond & wetland - incredible for hunters, anglers & outdoor enthusiasts. Easy & quick commute to 401 & 407! Generac generator (Serviced 2023) new furnace (2017) Kitchen update (2024) main floor lighting (2025) fridge/stove/dishwasher (2023) (id:49269)
Property Details
|
MLS® Number
|
X12038611 |
|
Property Type
|
Single Family |
|
Community Name
|
Janetville |
|
EquipmentType
|
Propane Tank |
|
Features
|
Wooded Area, Rolling, Wetlands, Carpet Free, Gazebo |
|
ParkingSpaceTotal
|
14 |
|
PoolType
|
Inground Pool |
|
RentalEquipmentType
|
Propane Tank |
|
Structure
|
Porch, Patio(s), Deck, Barn, Drive Shed |
Building
|
BathroomTotal
|
3 |
|
BedroomsAboveGround
|
4 |
|
BedroomsTotal
|
4 |
|
Appliances
|
Central Vacuum, Water Heater, Dishwasher, Dryer, Microwave, Stove, Washer, Window Coverings, Refrigerator |
|
ArchitecturalStyle
|
Bungalow |
|
BasementDevelopment
|
Finished |
|
BasementType
|
N/a (finished) |
|
ConstructionStyleAttachment
|
Detached |
|
CoolingType
|
Central Air Conditioning |
|
ExteriorFinish
|
Stone, Brick |
|
FireProtection
|
Security System, Alarm System |
|
FlooringType
|
Hardwood |
|
FoundationType
|
Block |
|
HalfBathTotal
|
1 |
|
HeatingFuel
|
Propane |
|
HeatingType
|
Forced Air |
|
StoriesTotal
|
1 |
|
SizeInterior
|
2000 - 2500 Sqft |
|
Type
|
House |
|
UtilityPower
|
Generator |
Parking
Land
|
Acreage
|
Yes |
|
Sewer
|
Septic System |
|
SizeDepth
|
2344 Ft ,2 In |
|
SizeFrontage
|
1456 Ft ,2 In |
|
SizeIrregular
|
1456.2 X 2344.2 Ft |
|
SizeTotalText
|
1456.2 X 2344.2 Ft|50 - 100 Acres |
Rooms
| Level |
Type |
Length |
Width |
Dimensions |
|
Basement |
Recreational, Games Room |
7.34 m |
4.9 m |
7.34 m x 4.9 m |
|
Basement |
Other |
4.11 m |
4.72 m |
4.11 m x 4.72 m |
|
Main Level |
Foyer |
2.46 m |
2.46 m |
2.46 m x 2.46 m |
|
Main Level |
Sunroom |
7.92 m |
3.07 m |
7.92 m x 3.07 m |
|
Main Level |
Kitchen |
8.93 m |
7.4 m |
8.93 m x 7.4 m |
|
Main Level |
Living Room |
8.93 m |
7.4 m |
8.93 m x 7.4 m |
|
Main Level |
Dining Room |
3.93 m |
4.08 m |
3.93 m x 4.08 m |
|
Main Level |
Primary Bedroom |
5.18 m |
3.53 m |
5.18 m x 3.53 m |
|
Main Level |
Bedroom 2 |
4.09 m |
3.26 m |
4.09 m x 3.26 m |
|
Main Level |
Bedroom 3 |
13.39 m |
10.7 m |
13.39 m x 10.7 m |
|
Main Level |
Bedroom 4 |
3.66 m |
3.21 m |
3.66 m x 3.21 m |
Utilities
|
Telephone
|
Nearby |
|
Wireless
|
Available |
https://www.realtor.ca/real-estate/28067084/593-pigeon-creek-road-kawartha-lakes-janetville-janetville



















































