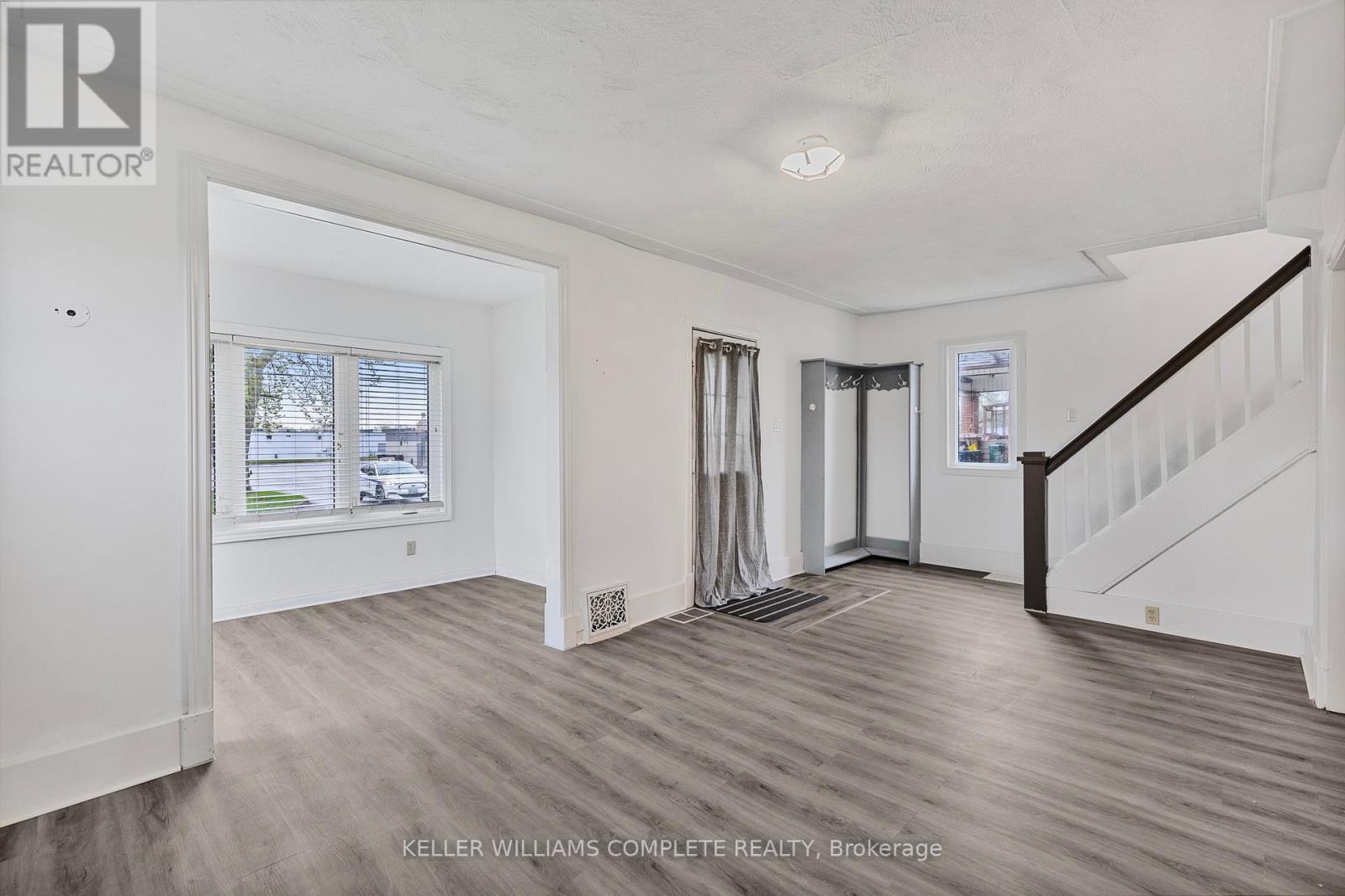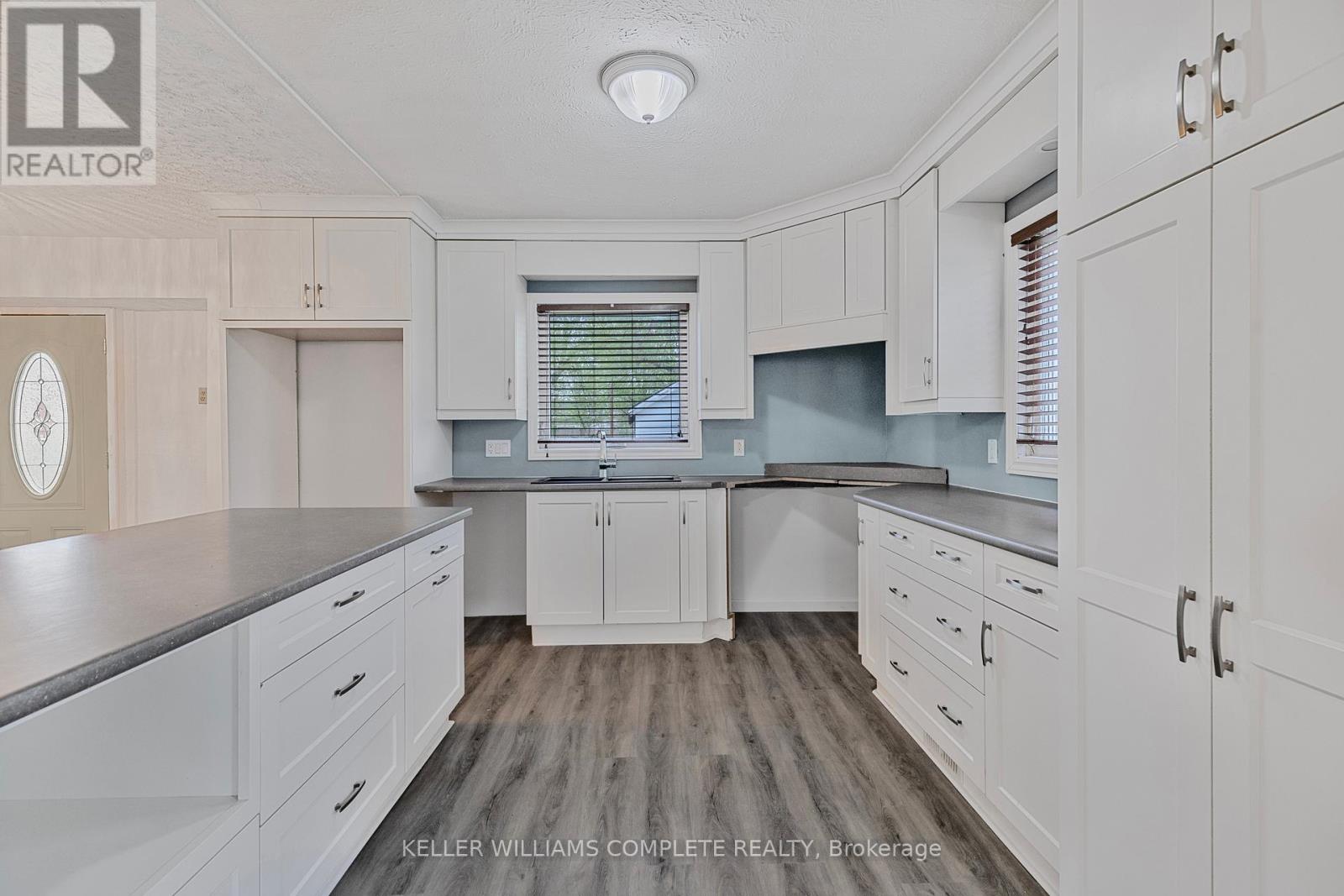3 Bedroom
1 Bathroom
700 - 1100 sqft
Central Air Conditioning
Forced Air
$780,000
Welcome to 5932 Carlton Avenue, a charming 1.5-storey home featuring 3 bedrooms and 1 bathroom on a deep 40 x 221 lot in the heart of Niagara Falls. Zoned GC (General Commercial) and R1E (Residential), this property offers excellent potential for residential, commercial, or mixed-use purposes. Enjoy a welcoming front porch and a closed-in sunroom at the front of the house. Step inside to a refreshed main floor with a brand new kitchen, modern flooring, and new windows throughout. Upstairs includes three bedrooms and a full bathroom. The full unfinished basement offers plenty of space for storage, expansion, or a workshop. Ideally located just minutes from Niagara Falls attractions, shopping, public transit, and highway access - a great opportunity for living and investment. Third house from Lundy's Lane - located just minutes from Niagara Falls attractions, shopping, public transit, and highway access - a great opportunity for living and investment. (id:49269)
Property Details
|
MLS® Number
|
X12132796 |
|
Property Type
|
Single Family |
|
Community Name
|
216 - Dorchester |
|
ParkingSpaceTotal
|
6 |
Building
|
BathroomTotal
|
1 |
|
BedroomsAboveGround
|
3 |
|
BedroomsTotal
|
3 |
|
Appliances
|
Water Heater, Window Coverings |
|
BasementDevelopment
|
Unfinished |
|
BasementType
|
Full (unfinished) |
|
ConstructionStyleAttachment
|
Detached |
|
CoolingType
|
Central Air Conditioning |
|
ExteriorFinish
|
Aluminum Siding |
|
FoundationType
|
Block |
|
HeatingFuel
|
Natural Gas |
|
HeatingType
|
Forced Air |
|
StoriesTotal
|
2 |
|
SizeInterior
|
700 - 1100 Sqft |
|
Type
|
House |
|
UtilityWater
|
Municipal Water |
Parking
Land
|
Acreage
|
No |
|
Sewer
|
Sanitary Sewer |
|
SizeDepth
|
221 Ft |
|
SizeFrontage
|
40 Ft |
|
SizeIrregular
|
40 X 221 Ft |
|
SizeTotalText
|
40 X 221 Ft |
Rooms
| Level |
Type |
Length |
Width |
Dimensions |
|
Second Level |
Bedroom |
3.15 m |
3.68 m |
3.15 m x 3.68 m |
|
Second Level |
Bedroom 2 |
3.05 m |
3.94 m |
3.05 m x 3.94 m |
|
Second Level |
Primary Bedroom |
3.2 m |
3.94 m |
3.2 m x 3.94 m |
|
Second Level |
Bathroom |
|
|
Measurements not available |
|
Main Level |
Dining Room |
3.15 m |
3.68 m |
3.15 m x 3.68 m |
|
Main Level |
Kitchen |
3.2 m |
3.51 m |
3.2 m x 3.51 m |
|
Main Level |
Living Room |
6.35 m |
3.56 m |
6.35 m x 3.56 m |
|
Main Level |
Sunroom |
3.25 m |
2.01 m |
3.25 m x 2.01 m |
https://www.realtor.ca/real-estate/28279060/5932-carlton-avenue-niagara-falls-dorchester-216-dorchester

































