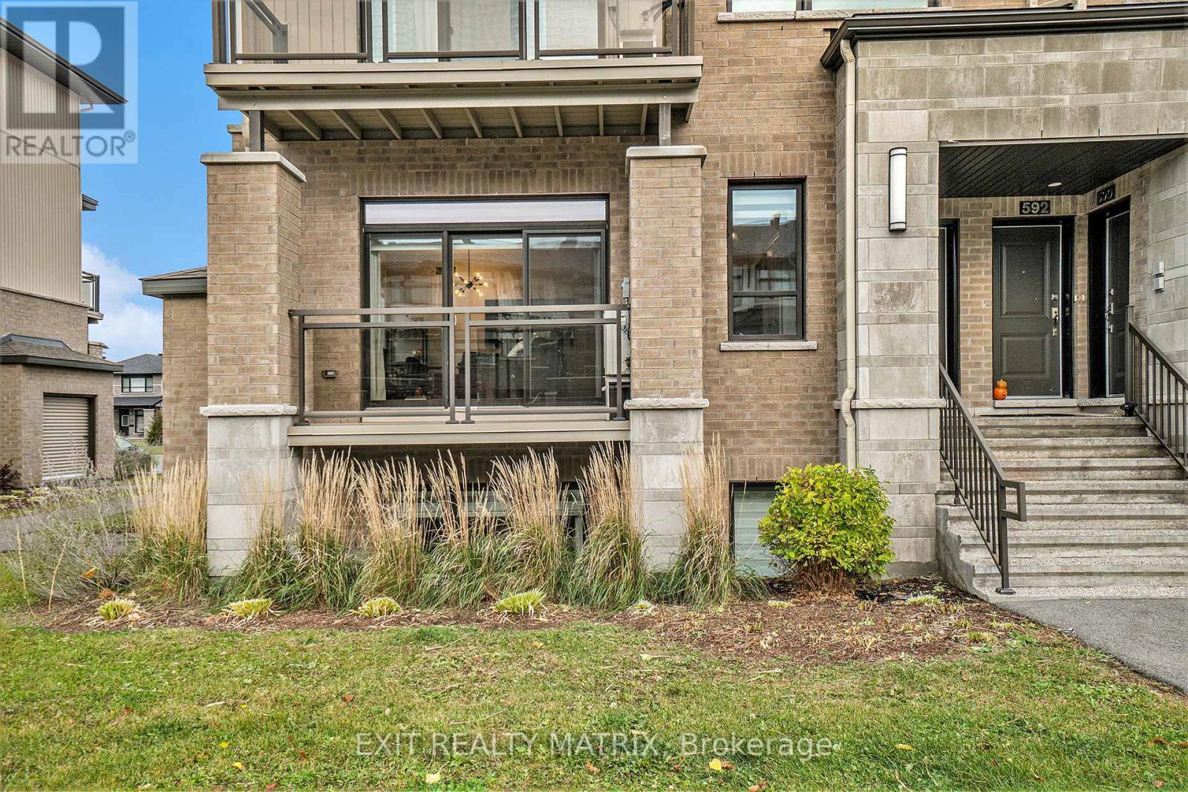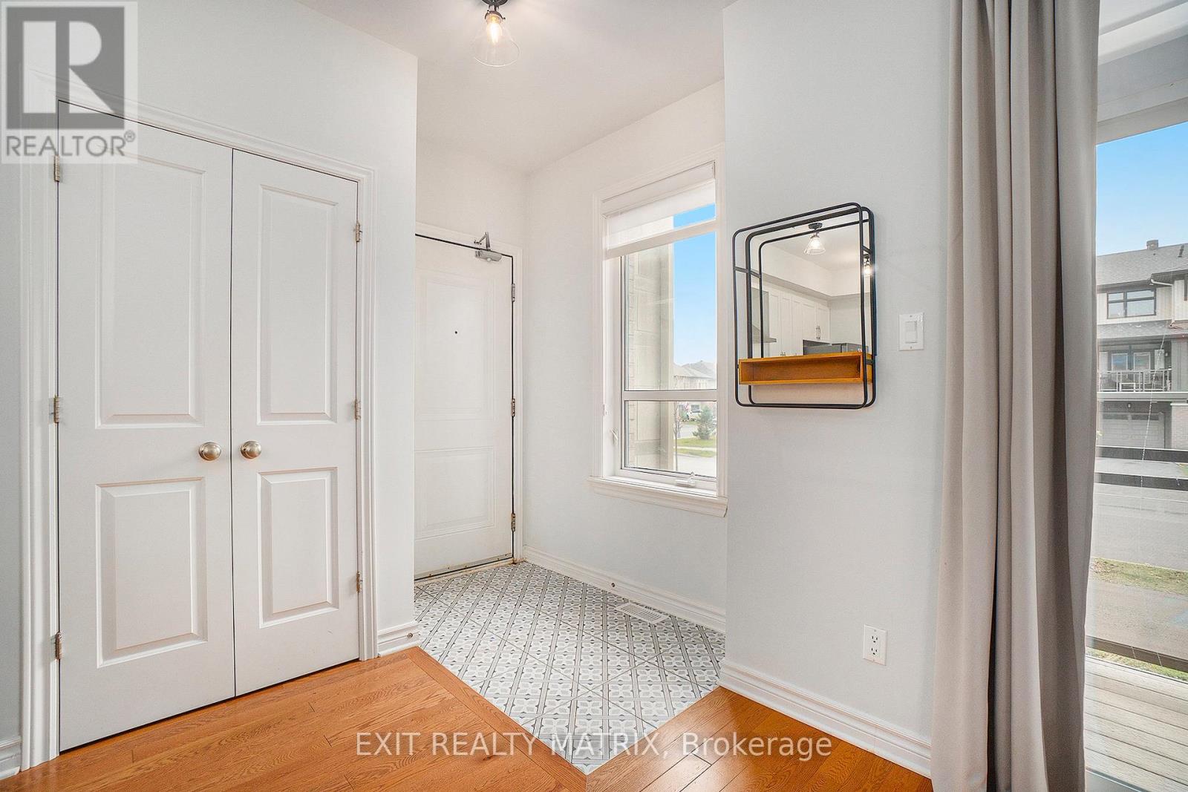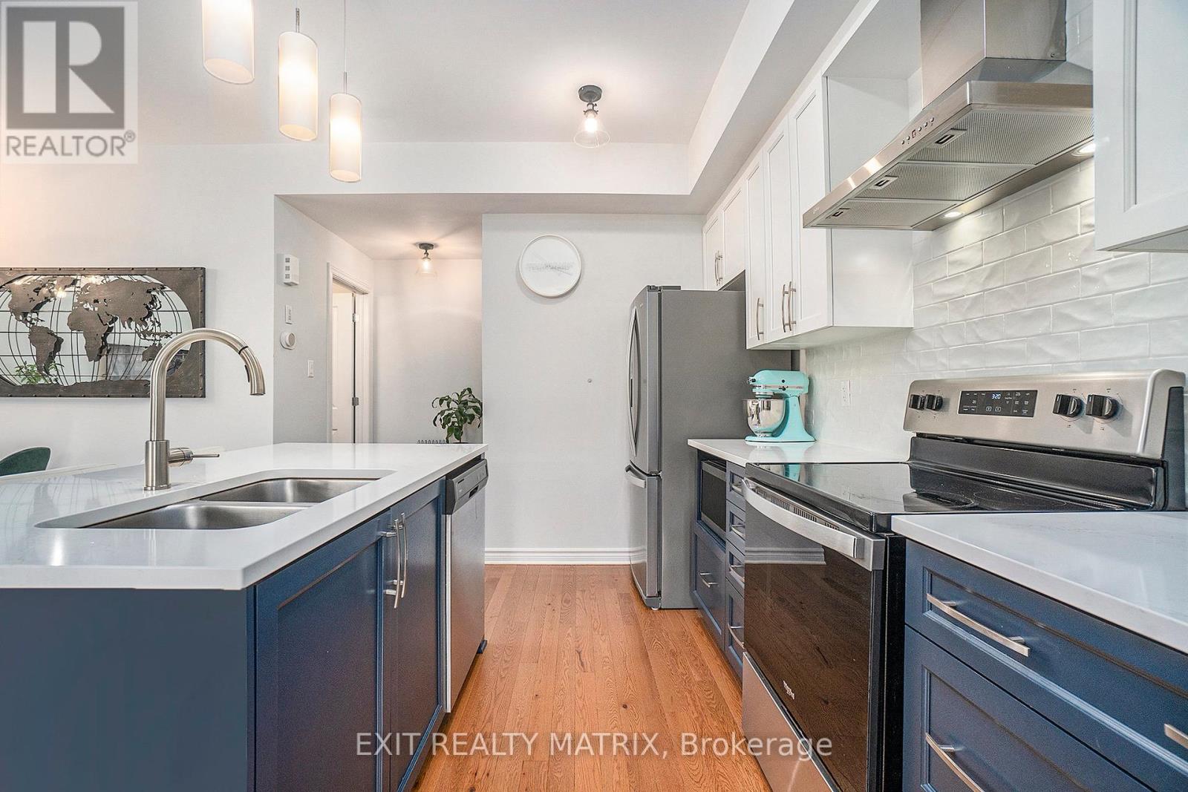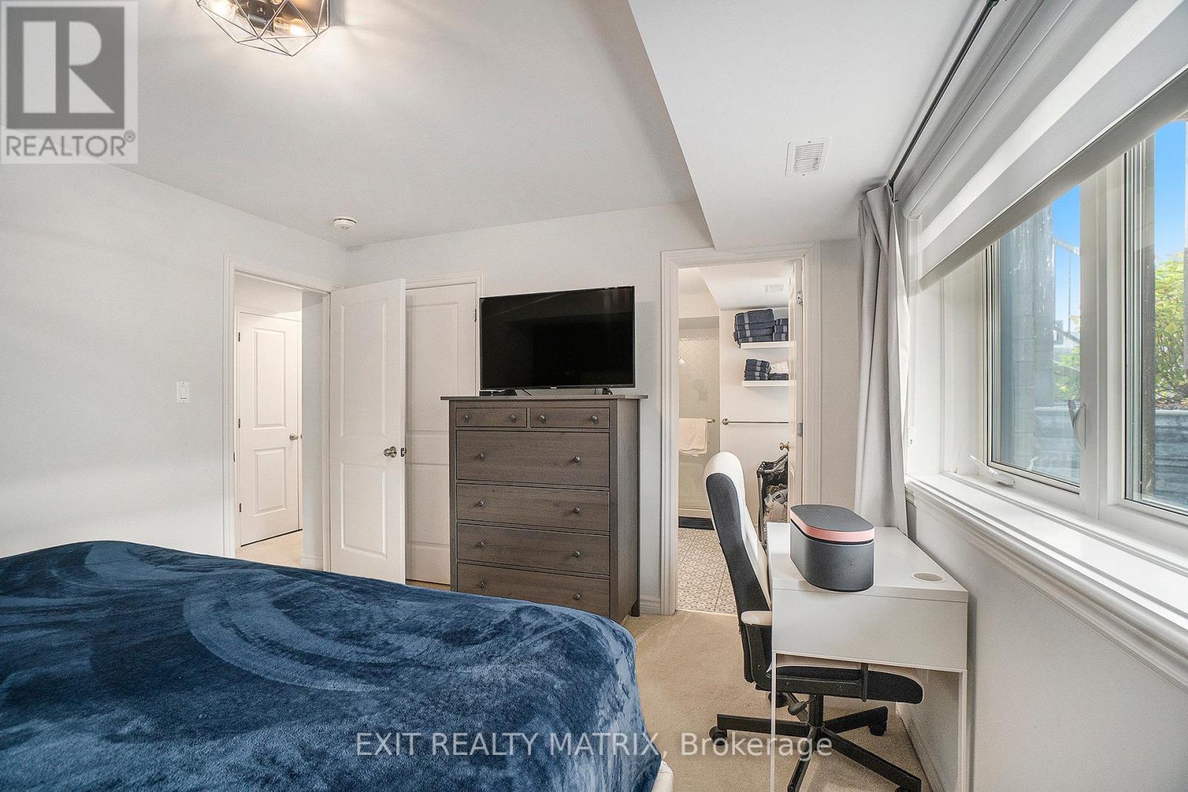2 Bedroom
3 Bathroom
500 - 599 sqft
Fireplace
Central Air Conditioning
Forced Air
$439,900Maintenance, Insurance
$293.72 Monthly
Welcome to your turn key, move in ready Condo. This 2 bedroom, 3 bathroom unit boasts an open living area with 9-foot ceilings and expansive floor-to-ceiling windows on both sides, allowing for abundant natural light. The kitchen features stylish finishes, including designer cabinets with soft-close mechanisms, quartz countertops, stainless steel appliances, a wall-mounted hood fan, and a centre island that opens to the living room. Enjoy a corner balcony and smooth ceilings throughout. The primary bedroom serves as a tranquil retreat, complete with an oversized closet and an upgraded three-piece ensuite. For added convenience, the washer and dryer are located on the bedroom level. Experience true carefree living with low condo fees! 2 parking spots are also included. (id:49269)
Property Details
|
MLS® Number
|
X12024874 |
|
Property Type
|
Single Family |
|
Community Name
|
2013 - Mer Bleue/Bradley Estates/Anderson Park |
|
AmenitiesNearBy
|
Public Transit |
|
CommunityFeatures
|
Pet Restrictions |
|
Features
|
In Suite Laundry |
|
ParkingSpaceTotal
|
2 |
Building
|
BathroomTotal
|
3 |
|
BedroomsBelowGround
|
2 |
|
BedroomsTotal
|
2 |
|
Age
|
0 To 5 Years |
|
Amenities
|
Visitor Parking |
|
Appliances
|
Water Heater |
|
BasementDevelopment
|
Finished |
|
BasementType
|
N/a (finished) |
|
CoolingType
|
Central Air Conditioning |
|
ExteriorFinish
|
Brick |
|
FireProtection
|
Smoke Detectors |
|
FireplacePresent
|
Yes |
|
HalfBathTotal
|
1 |
|
HeatingFuel
|
Natural Gas |
|
HeatingType
|
Forced Air |
|
StoriesTotal
|
2 |
|
SizeInterior
|
500 - 599 Sqft |
|
Type
|
Row / Townhouse |
Parking
Land
|
Acreage
|
No |
|
LandAmenities
|
Public Transit |
Rooms
| Level |
Type |
Length |
Width |
Dimensions |
|
Basement |
Primary Bedroom |
3.8 m |
4.45 m |
3.8 m x 4.45 m |
|
Basement |
Bedroom 2 |
2.93 m |
3.32 m |
2.93 m x 3.32 m |
|
Ground Level |
Kitchen |
4.6 m |
3.01 m |
4.6 m x 3.01 m |
|
Ground Level |
Living Room |
3.23 m |
3.13 m |
3.23 m x 3.13 m |
|
Ground Level |
Dining Room |
2.01 m |
3.5 m |
2.01 m x 3.5 m |
|
Ground Level |
Foyer |
2.43 m |
2.8 m |
2.43 m x 2.8 m |
|
Ground Level |
Bathroom |
1.25 m |
1.55 m |
1.25 m x 1.55 m |
|
Ground Level |
Bathroom |
2.56 m |
3.12 m |
2.56 m x 3.12 m |
|
Ground Level |
Bathroom |
1.68 m |
2.16 m |
1.68 m x 2.16 m |
|
Ground Level |
Laundry Room |
1.65 m |
2.35 m |
1.65 m x 2.35 m |
https://www.realtor.ca/real-estate/28037047/596-compass-street-ottawa-2013-mer-bleuebradley-estatesanderson-park



























