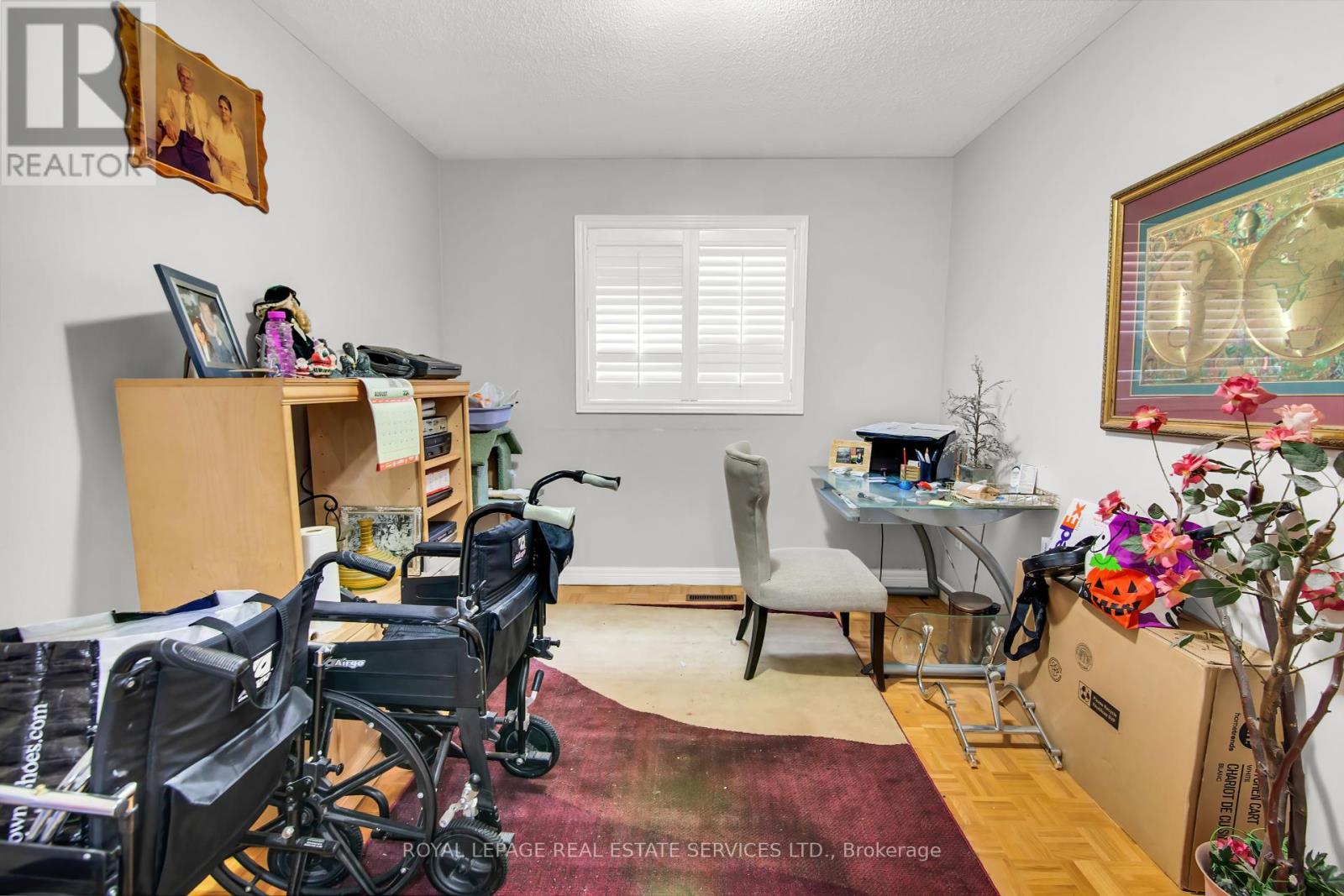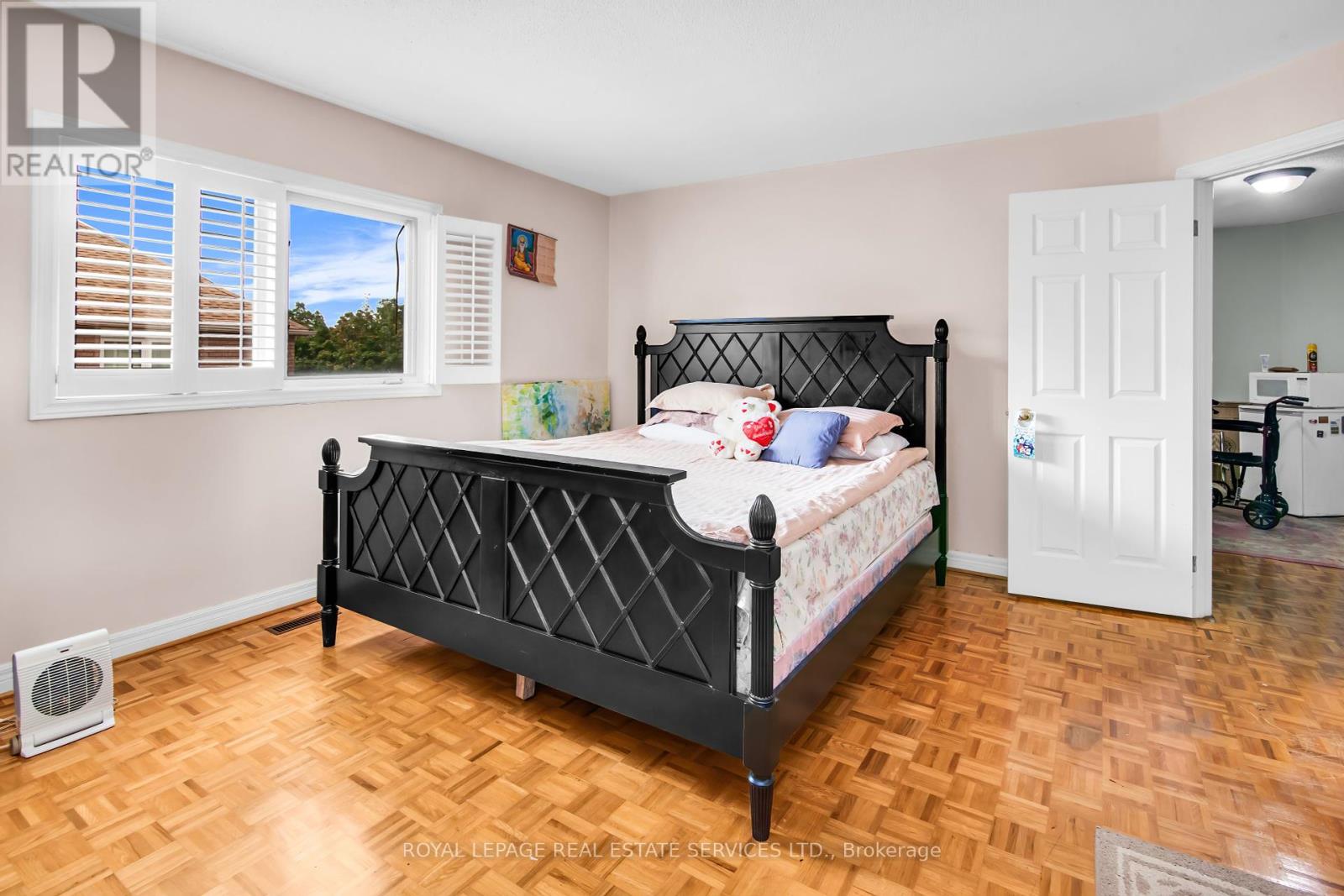6 Bedroom
4 Bathroom
Central Air Conditioning
Forced Air
$1,545,000
Welcome to this expansive 4+2 bedroom property boasting approximately 5500 sq. ft. of total living space, with 3753 sq. ft. above grade. Nestled in the sought-after Erin Mills neighbourhood, this property is being offered for the first time by the original owners. With a bright, airy layout thanks to its many windows, this solidly built home offers incredible potential and opportunity. Whether you envision creating your dream home with an extensive reno, or simply refreshing the existing decor to suit your style, the possibilities are endless. Located within walking distance to a variety of amenities, including highly-rated elementary and middle schools, and within the coveted John Fraser School District. Conveniently close to Erin Mills Town Centre, community centres, and healthcare facilities, with easy access to Hwy 403, 401, 407, and the GO Train station. Don't miss out on this fantastic opportunity schedule your showing today! **** EXTRAS **** 200 Amp electrical service with circuit breakers, furnace is less than 8 years old, plus some other upgrades. View floors plans for all the rooms and check out the virtual tour including drone photos. (id:49269)
Property Details
|
MLS® Number
|
W9307171 |
|
Property Type
|
Single Family |
|
Community Name
|
Central Erin Mills |
|
ParkingSpaceTotal
|
4 |
Building
|
BathroomTotal
|
4 |
|
BedroomsAboveGround
|
4 |
|
BedroomsBelowGround
|
2 |
|
BedroomsTotal
|
6 |
|
Appliances
|
Dishwasher, Dryer, Refrigerator, Stove, Washer, Window Coverings |
|
BasementDevelopment
|
Finished |
|
BasementType
|
Full (finished) |
|
ConstructionStyleAttachment
|
Detached |
|
CoolingType
|
Central Air Conditioning |
|
ExteriorFinish
|
Brick |
|
FlooringType
|
Parquet, Carpeted, Tile |
|
FoundationType
|
Unknown |
|
HeatingFuel
|
Natural Gas |
|
HeatingType
|
Forced Air |
|
StoriesTotal
|
2 |
|
Type
|
House |
|
UtilityWater
|
Municipal Water |
Parking
Land
|
Acreage
|
No |
|
Sewer
|
Sanitary Sewer |
|
SizeDepth
|
119 Ft ,1 In |
|
SizeFrontage
|
46 Ft ,9 In |
|
SizeIrregular
|
46.75 X 119.14 Ft |
|
SizeTotalText
|
46.75 X 119.14 Ft |
Rooms
| Level |
Type |
Length |
Width |
Dimensions |
|
Second Level |
Primary Bedroom |
6.95 m |
7.28 m |
6.95 m x 7.28 m |
|
Second Level |
Bedroom 2 |
4.53 m |
3.95 m |
4.53 m x 3.95 m |
|
Second Level |
Bedroom 3 |
4.3 m |
4.47 m |
4.3 m x 4.47 m |
|
Second Level |
Bedroom 4 |
5.66 m |
3.89 m |
5.66 m x 3.89 m |
|
Basement |
Recreational, Games Room |
6.95 m |
4.25 m |
6.95 m x 4.25 m |
|
Basement |
Bedroom |
4.55 m |
4.07 m |
4.55 m x 4.07 m |
|
Main Level |
Living Room |
5.24 m |
4.74 m |
5.24 m x 4.74 m |
|
Main Level |
Dining Room |
3.68 m |
4.64 m |
3.68 m x 4.64 m |
|
Main Level |
Kitchen |
3.16 m |
3.35 m |
3.16 m x 3.35 m |
|
Main Level |
Eating Area |
3.14 m |
3.73 m |
3.14 m x 3.73 m |
|
Main Level |
Family Room |
3.71 m |
6.12 m |
3.71 m x 6.12 m |
|
Main Level |
Office |
3.72 m |
2.85 m |
3.72 m x 2.85 m |
https://www.realtor.ca/real-estate/27385318/5960-bell-harbour-drive-mississauga-central-erin-mills-central-erin-mills










































