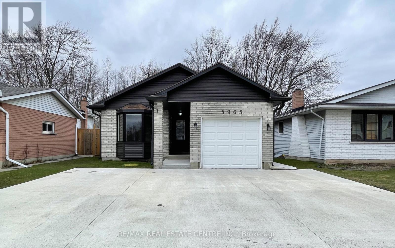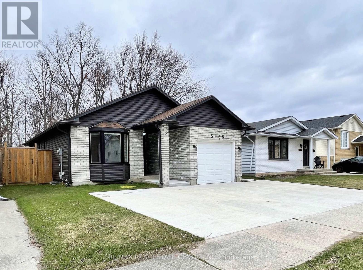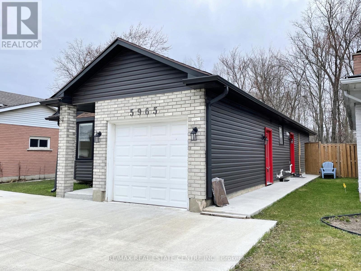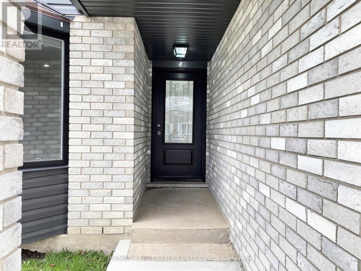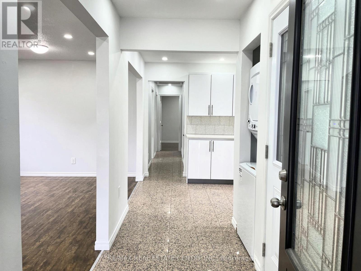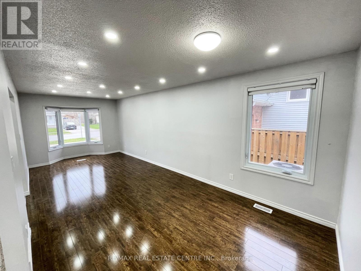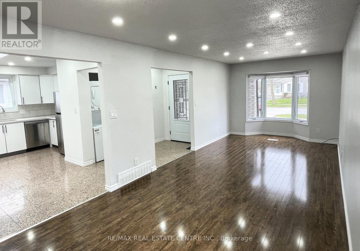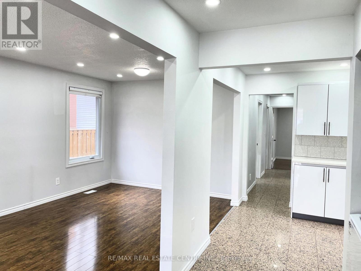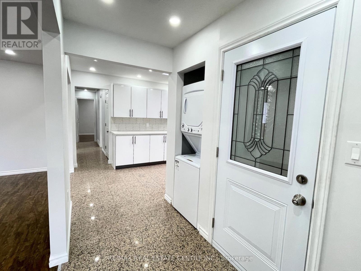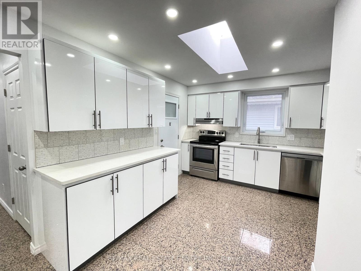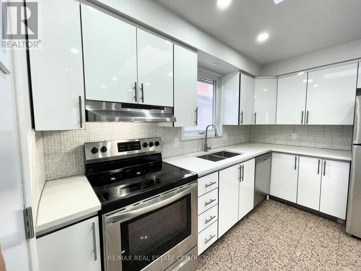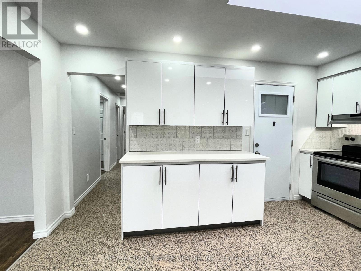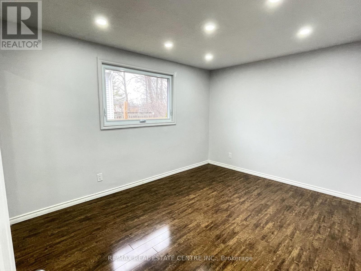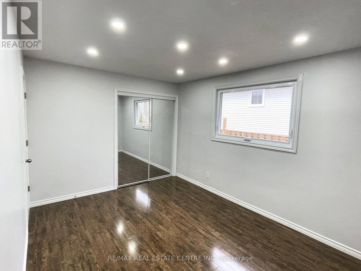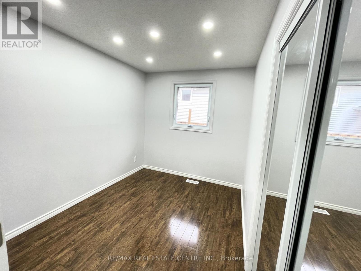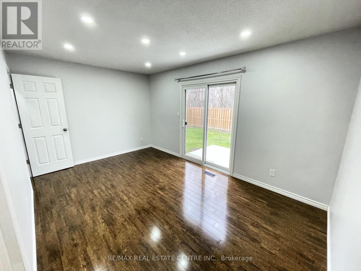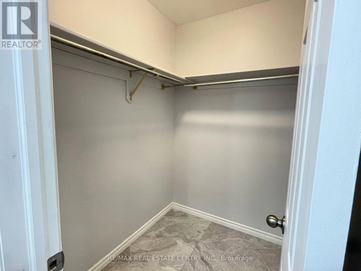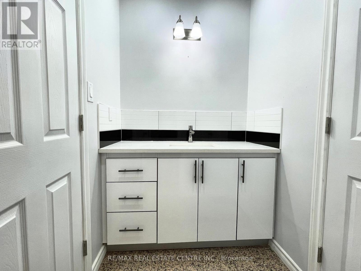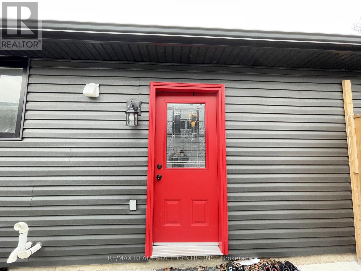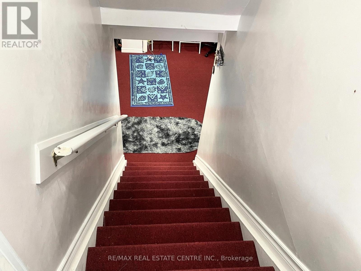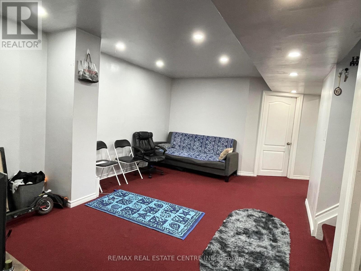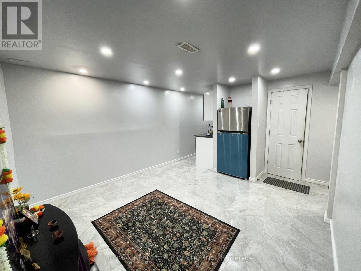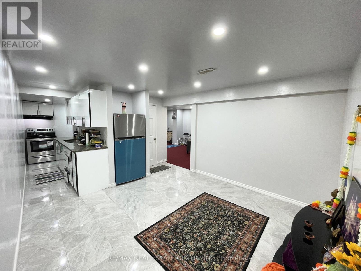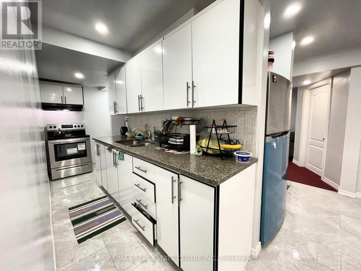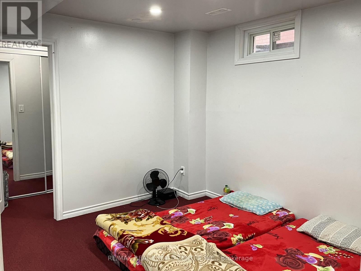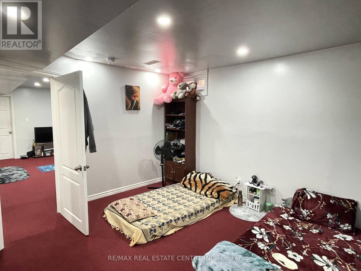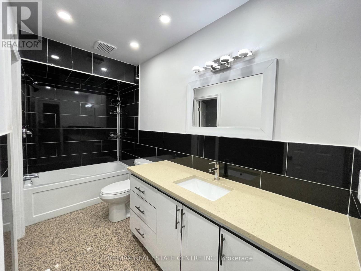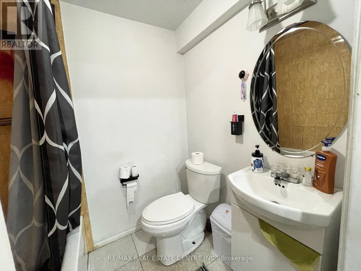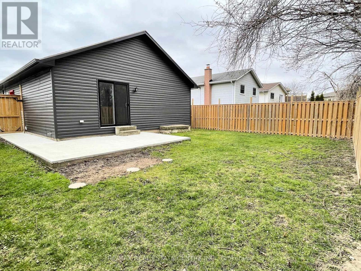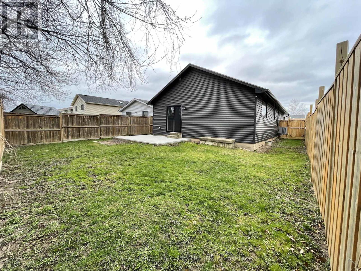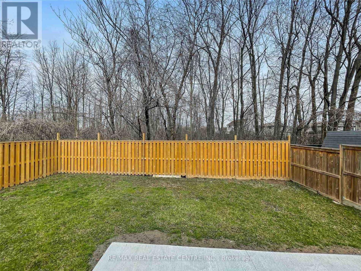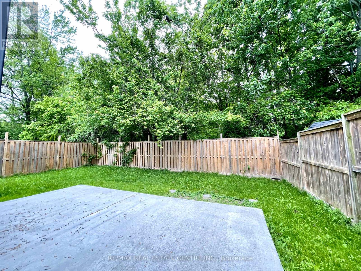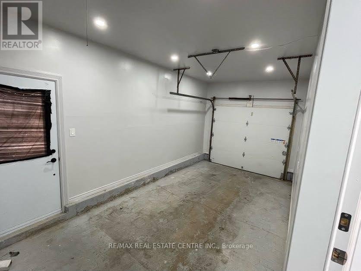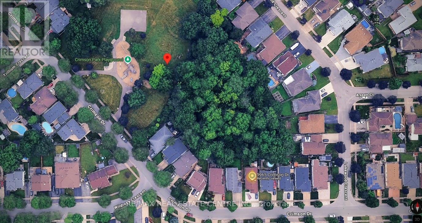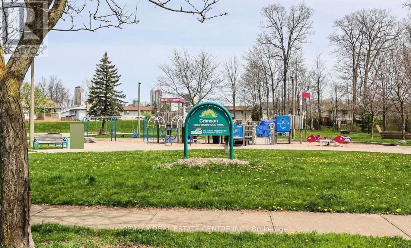5 Bedroom
2 Bathroom
1100 - 1500 sqft
Bungalow
Central Air Conditioning
Forced Air
$735,000
Immaculate & Stunning- Fully Renovated Gem Of A Home Backing Onto Crimson Park! No Neighbours Behind! Backyard Oasis With Mature Trees. Great Potential Income From 2 Bedrooms Huge Basement Apartment With Separate Laundry. This Impeccable Home is Perfect For Families, Investors, Or Multi-Generational Living! Nestled In A Well Established, Quite & Mature Neighbourhood. Well Lit Home With Big Windows, Skylight In The Kitchen & Pot Lights All Over. All Hardwood Flooring On Main Level. Move-In Ready. Fully Upgraded With Modern Finishes. Prime Bedroom Comes With Walk In Closet & Bonus Vanity- A Time Saver To Style Up In Privacy. Convenient Access To Garage From Home. Garage With Side Door & Pot Lights. Access To Backyard From Both Sides. This Stunning Home Is Located Close To QEW, Golf Course, Basket Ball Courts, Other Parks, Schools, Restaurants, Costco, Grocery, Hospital, Place Of Worship. 5 mins Drive To Fallsview Casino, All Major Niagara Falls Attractions & Entertainment Areas. Basement Tenanted (Willing To Stay). Income Generating - Maximize Your Investment With Strong Cash Flow! (id:49269)
Property Details
|
MLS® Number
|
X12090923 |
|
Property Type
|
Single Family |
|
Community Name
|
220 - Oldfield |
|
AmenitiesNearBy
|
Park, Schools, Place Of Worship, Public Transit |
|
Features
|
In-law Suite |
|
ParkingSpaceTotal
|
5 |
Building
|
BathroomTotal
|
2 |
|
BedroomsAboveGround
|
3 |
|
BedroomsBelowGround
|
2 |
|
BedroomsTotal
|
5 |
|
Appliances
|
Dishwasher, Dryer, Stove, Washer, Window Coverings, Refrigerator |
|
ArchitecturalStyle
|
Bungalow |
|
BasementDevelopment
|
Finished |
|
BasementFeatures
|
Separate Entrance |
|
BasementType
|
N/a (finished) |
|
ConstructionStyleAttachment
|
Detached |
|
CoolingType
|
Central Air Conditioning |
|
ExteriorFinish
|
Brick, Vinyl Siding |
|
FlooringType
|
Hardwood, Carpeted, Ceramic |
|
FoundationType
|
Concrete |
|
HeatingFuel
|
Natural Gas |
|
HeatingType
|
Forced Air |
|
StoriesTotal
|
1 |
|
SizeInterior
|
1100 - 1500 Sqft |
|
Type
|
House |
|
UtilityWater
|
Municipal Water |
Parking
Land
|
Acreage
|
No |
|
FenceType
|
Fenced Yard |
|
LandAmenities
|
Park, Schools, Place Of Worship, Public Transit |
|
Sewer
|
Sanitary Sewer |
|
SizeDepth
|
100 Ft |
|
SizeFrontage
|
40 Ft |
|
SizeIrregular
|
40 X 100 Ft |
|
SizeTotalText
|
40 X 100 Ft |
Rooms
| Level |
Type |
Length |
Width |
Dimensions |
|
Basement |
Bedroom |
|
|
Measurements not available |
|
Basement |
Living Room |
3.71 m |
8.71 m |
3.71 m x 8.71 m |
|
Basement |
Kitchen |
3.51 m |
3.66 m |
3.51 m x 3.66 m |
|
Basement |
Family Room |
3.51 m |
3.66 m |
3.51 m x 3.66 m |
|
Basement |
Bedroom |
4.04 m |
3.51 m |
4.04 m x 3.51 m |
|
Main Level |
Living Room |
3.2 m |
3.05 m |
3.2 m x 3.05 m |
|
Main Level |
Dining Room |
3.94 m |
3.05 m |
3.94 m x 3.05 m |
|
Main Level |
Kitchen |
3.48 m |
4.52 m |
3.48 m x 4.52 m |
|
Main Level |
Primary Bedroom |
4.29 m |
3.05 m |
4.29 m x 3.05 m |
|
Main Level |
Bedroom 2 |
3.99 m |
3.05 m |
3.99 m x 3.05 m |
|
Main Level |
Bedroom 3 |
2.44 m |
3.05 m |
2.44 m x 3.05 m |
https://www.realtor.ca/real-estate/28186522/5965-crimson-drive-niagara-falls-oldfield-220-oldfield

