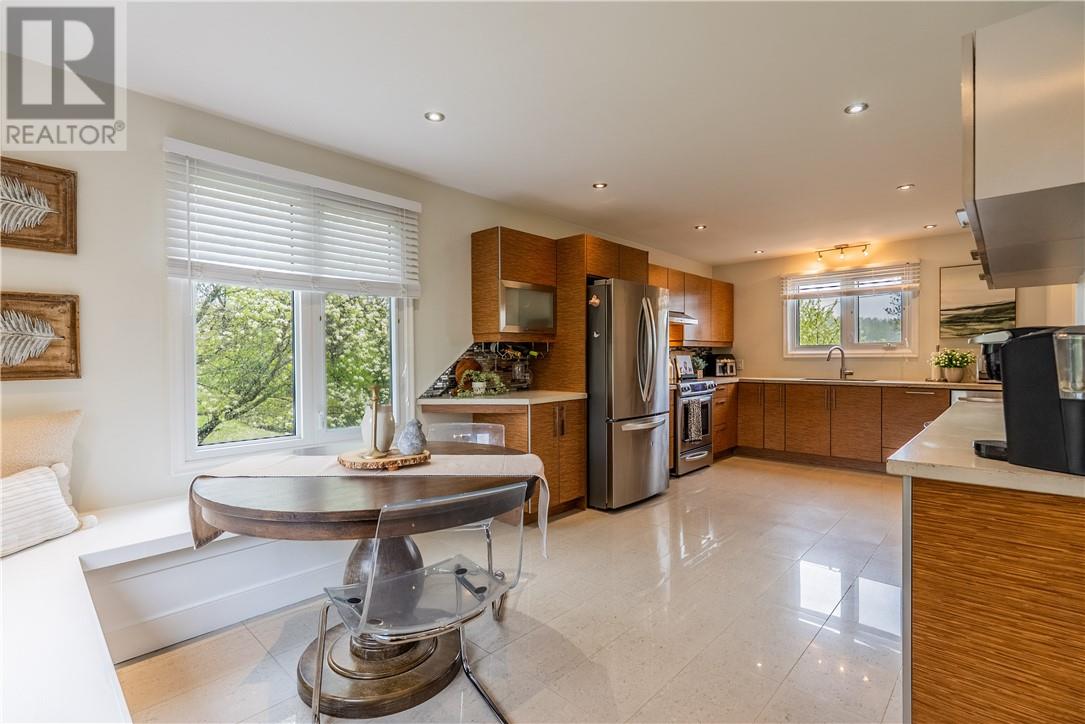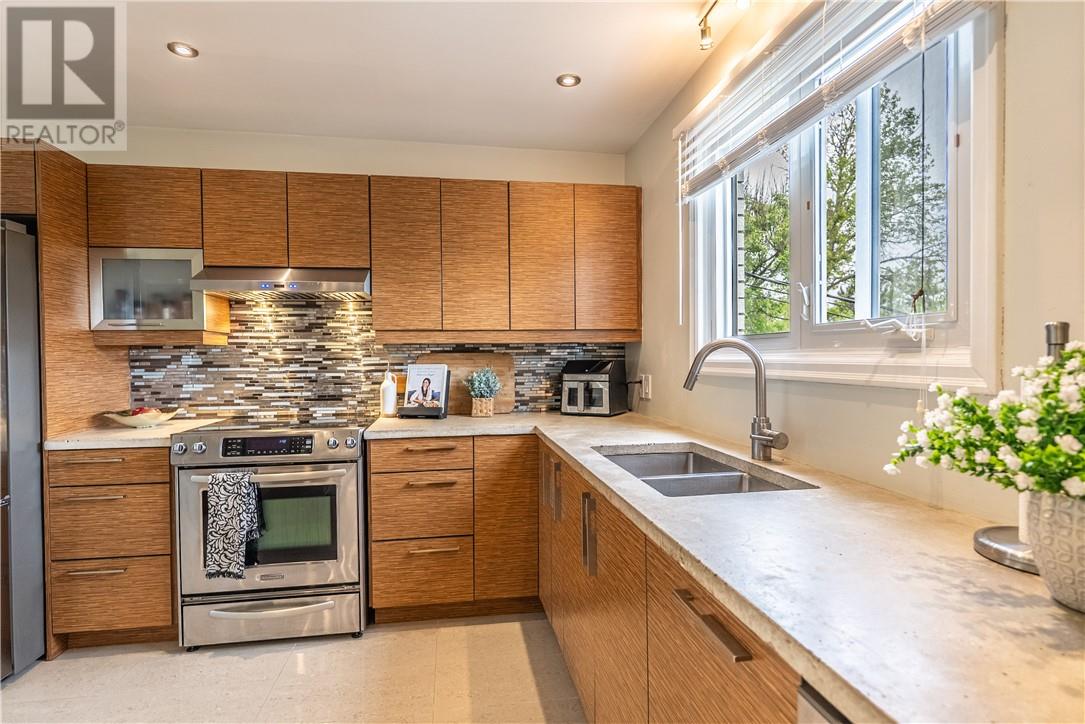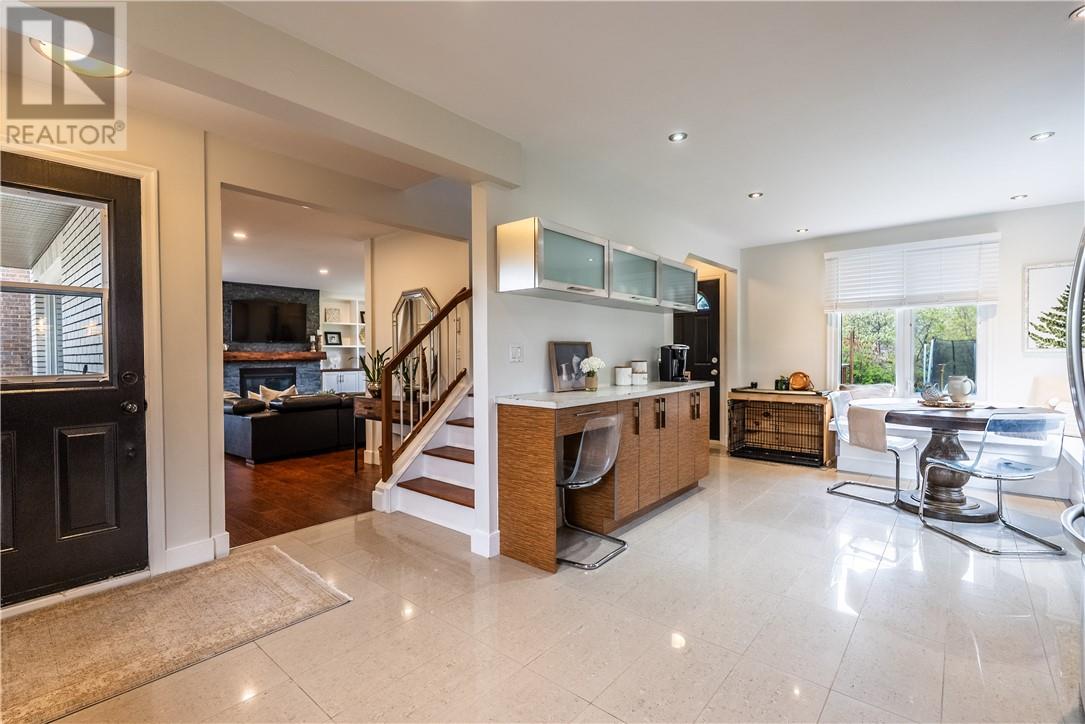598 Pearson Drive Sudbury, Ontario P3G 1J3
$699,900
Turnkey Living in a Prime Location! Welcome to this beautifully maintained all-brick two-storey home, perfectly situated on a quiet dead-end street with deeded access to Long Lake. This 3-bedroom gem is the total package—from lifestyle to location. Step into a spacious eat-in kitchen featuring sleek concrete countertops and stainless steel appliances, ideal for entertaining or family dinners. The sun-filled living room offers engineered hardwood floors and a cozy gas fireplace—perfect for relaxing evenings. Enjoy stunning lake views from your fabulous deck with glass railings, or soak in the scenery from the second-floor balcony just off the primary bedroom. The fully finished lower level offers a large rec room complete with built-ins and a bar, plus a bonus kids' play area and a convenient laundry room with washer and dryer included. Outside, you’ll find a private, fully usable yard with mature trees, a fire pit and a large storage shed. The double attached garage and additional access/parking off Tyne Street make life even easier. This home truly has it all—space, style, privacy, and access to one of Sudbury’s most desirable lakes. Don’t miss out—schedule your private showing today! (id:49269)
Open House
This property has open houses!
2:00 pm
Ends at:4:00 pm
Property Details
| MLS® Number | 2122440 |
| Property Type | Single Family |
| EquipmentType | None |
| RentalEquipmentType | None |
| WaterFrontType | Deeded Water Access |
Building
| BathroomTotal | 2 |
| BedroomsTotal | 3 |
| BasementType | Full |
| ExteriorFinish | Brick |
| FlooringType | Hardwood, Tile, Carpeted |
| FoundationType | Block |
| HalfBathTotal | 1 |
| HeatingType | Hot Water, In Floor Heating |
| RoofMaterial | Asphalt Shingle |
| RoofStyle | Unknown |
| StoriesTotal | 2 |
| Type | House |
| UtilityWater | Drilled Well |
Parking
| Attached Garage |
Land
| AccessType | Year-round Access |
| Acreage | No |
| Sewer | Septic System |
| SizeTotalText | 10,890 - 21,799 Sqft (1/4 - 1/2 Ac) |
| ZoningDescription | R1-2 |
Rooms
| Level | Type | Length | Width | Dimensions |
|---|---|---|---|---|
| Second Level | Bathroom | 8'8 x 5' | ||
| Second Level | Bedroom | 10'8 x 10'5 | ||
| Second Level | Bedroom | 10'8 x 10'5 | ||
| Second Level | Primary Bedroom | 17'5 x 11'7 | ||
| Lower Level | Games Room | 9'11 x 9'10 | ||
| Lower Level | Recreational, Games Room | 19'10 x 15'11 | ||
| Main Level | Bathroom | 6' x 5' | ||
| Main Level | Living Room | 17'4 x 15'8 | ||
| Main Level | Eat In Kitchen | 23'4 x 10'7 |
https://www.realtor.ca/real-estate/28356153/598-pearson-drive-sudbury
Interested?
Contact us for more information










































