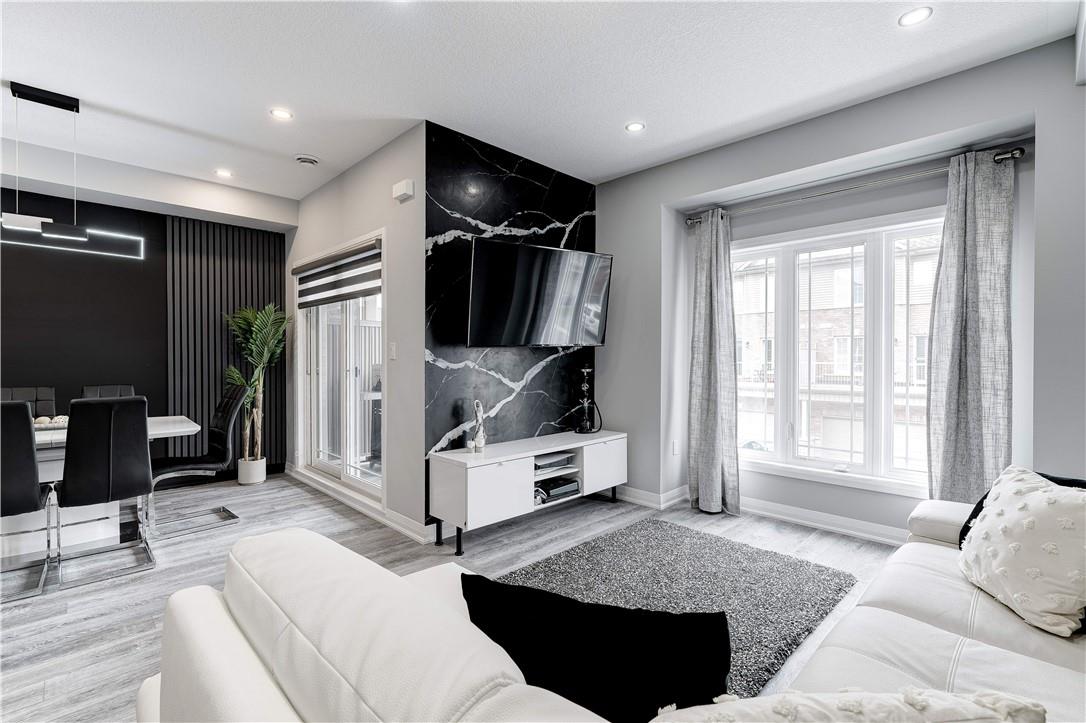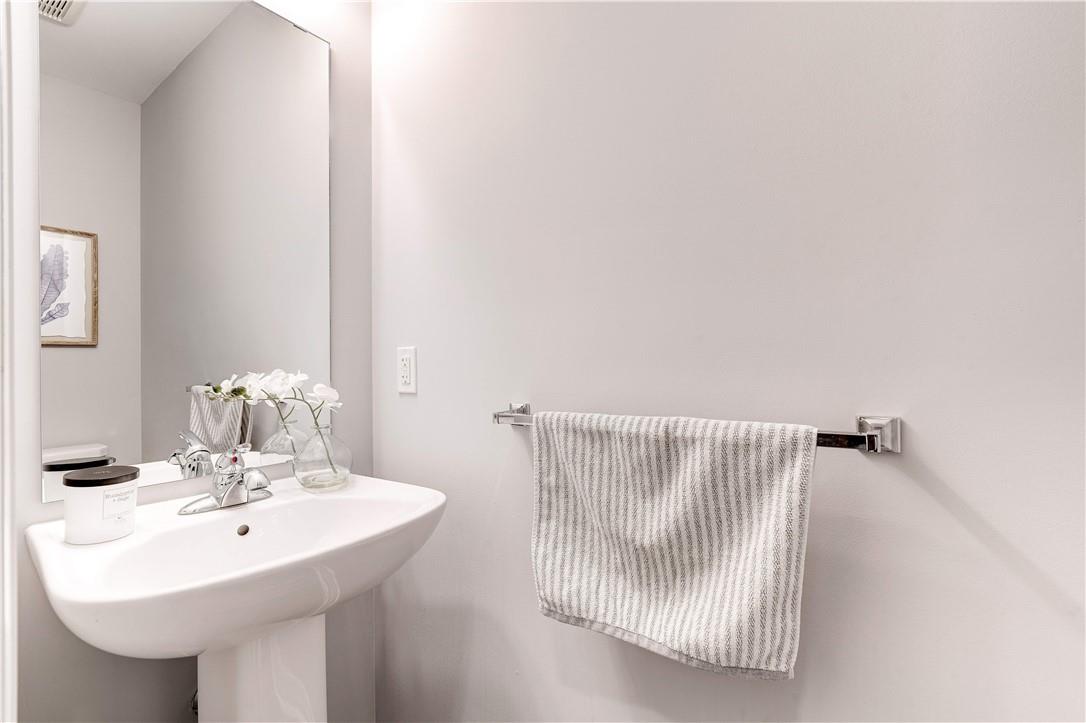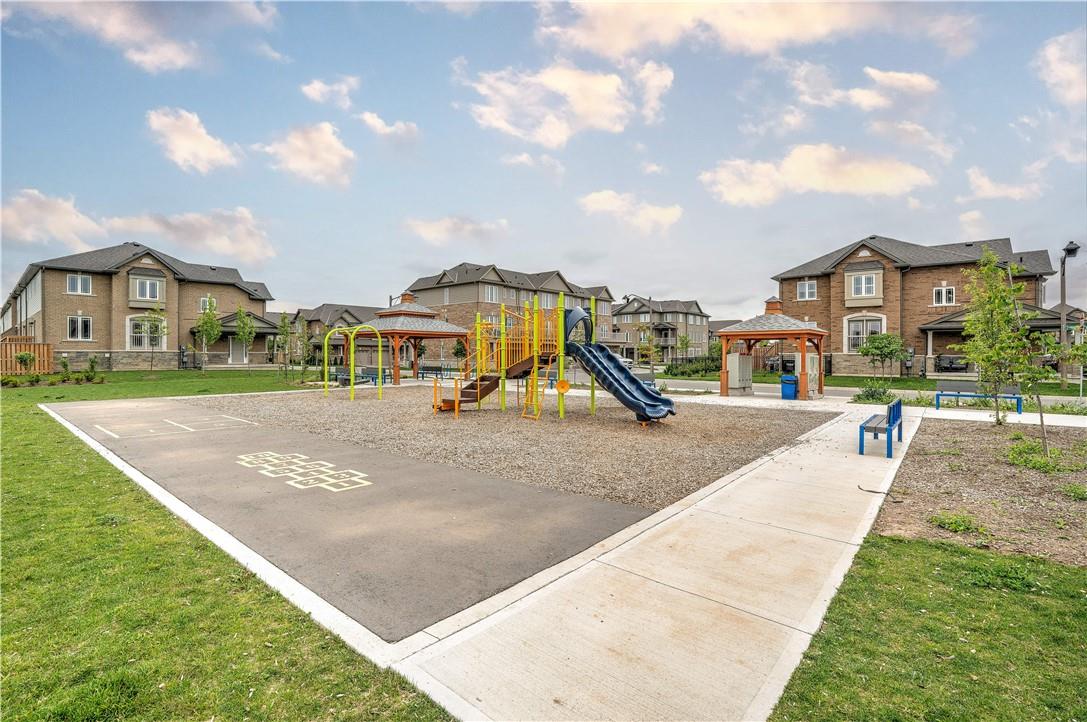6 Aquarius Crescent Hamilton, Ontario L0R 1P0
$659,900Maintenance,
$83.26 Monthly
Maintenance,
$83.26 MonthlyBeautiful 3-storey 1,353 sq ft,townhome offering 2 bedrooms plus loft, 2 bathrooms and is ideally located in the Highland community of Stoney Creek. The main level offers a designer finished kitchen, large formal dining area and living room. On the third level are the primary bedroom as well as a great sized second bedroom and 4-piece bathroom. A convenient loft can also be found on the upper level offering the perfect space for your home office or private sitting area. Walkout to the private terrace from the main living area. In close proximity to shopping, top rated schools and major highways this home won’t last! (id:49269)
Property Details
| MLS® Number | H4196576 |
| Property Type | Single Family |
| Amenities Near By | Hospital, Public Transit, Recreation, Schools |
| Community Features | Quiet Area, Community Centre |
| Equipment Type | Water Heater |
| Features | Park Setting, Southern Exposure, Park/reserve, Balcony |
| Parking Space Total | 2 |
| Rental Equipment Type | Water Heater |
Building
| Bathroom Total | 2 |
| Bedrooms Above Ground | 2 |
| Bedrooms Total | 2 |
| Appliances | Dishwasher, Dryer, Refrigerator, Stove, Washer |
| Architectural Style | 3 Level |
| Basement Type | None |
| Construction Style Attachment | Attached |
| Cooling Type | Central Air Conditioning |
| Exterior Finish | Brick, Stone |
| Foundation Type | Poured Concrete |
| Half Bath Total | 1 |
| Heating Fuel | Natural Gas |
| Heating Type | Forced Air |
| Stories Total | 3 |
| Size Exterior | 1353 Sqft |
| Size Interior | 1353 Sqft |
| Type | Row / Townhouse |
| Utility Water | Municipal Water |
Parking
| Attached Garage |
Land
| Acreage | No |
| Land Amenities | Hospital, Public Transit, Recreation, Schools |
| Sewer | Municipal Sewage System |
| Size Depth | 43 Ft |
| Size Frontage | 20 Ft |
| Size Irregular | 20.93 X 43.93 |
| Size Total Text | 20.93 X 43.93 |
| Zoning Description | Rm4-289, Os2-173 |
Rooms
| Level | Type | Length | Width | Dimensions |
|---|---|---|---|---|
| Second Level | 2pc Bathroom | Measurements not available | ||
| Second Level | Family Room | 11' 0'' x 15' 9'' | ||
| Second Level | Dining Room | 9' 4'' x 10' 1'' | ||
| Second Level | Kitchen | 9' 0'' x 8' 6'' | ||
| Third Level | Loft | 8' 1'' x 6' 0'' | ||
| Third Level | 4pc Bathroom | Measurements not available | ||
| Third Level | Bedroom | 11' 0'' x 11' 2'' | ||
| Third Level | Primary Bedroom | 11' 0'' x 13' 4'' | ||
| Ground Level | Sitting Room | 7' 4'' x 18' 8'' |
https://www.realtor.ca/real-estate/27030147/6-aquarius-crescent-hamilton
Interested?
Contact us for more information


























